2815 E 49th Street, Tulsa, OK 74105
Local realty services provided by:ERA Courtyard Real Estate
Listed by: carri ray
Office: trinity properties
MLS#:2547784
Source:OK_NORES
Price summary
- Price:$799,900
- Price per sq. ft.:$231.18
About this home
Welcome to this fully renovated contemporary home, set on just under half an acre in the highly sought-after Villa Grove Subdivision. Every inch of this property has been thoughtfully redesigned with quality craftsmanship and modern style. Step inside to an open floor plan featuring a designer kitchen with premium cabinetry, custom dining bar, and hardwood floors throughout. The magnificent primary suite offers a spa-like retreat complete with separate closets, a luxurious soaking tub, and a custom walk-in shower. Convenience meets functionality with a first-floor laundry and mudroom, plus an additional second-floor laundry area. Storage is abundant with walk-in closets throughout and extra-large bedrooms providing comfort and flexibility for any lifestyle. Upstairs, a spacious second living area/loft adds even more room to relax or entertain. This home blends refined design with comfortable living—an ideal choice for anyone seeking a turnkey property with thoughtful upgrades and timeless appeal.
Contact an agent
Home facts
- Year built:1971
- Listing ID #:2547784
- Added:1 day(s) ago
- Updated:November 21, 2025 at 08:51 PM
Rooms and interior
- Bedrooms:4
- Total bathrooms:3
- Full bathrooms:3
- Living area:3,460 sq. ft.
Heating and cooling
- Cooling:3+ Units
- Heating:Central, Gas
Structure and exterior
- Year built:1971
- Building area:3,460 sq. ft.
- Lot area:0.42 Acres
Schools
- High school:Edison
- Middle school:Edison Prep.
- Elementary school:Patrick Henry
Finances and disclosures
- Price:$799,900
- Price per sq. ft.:$231.18
- Tax amount:$5,727 (2024)
New listings near 2815 E 49th Street
- New
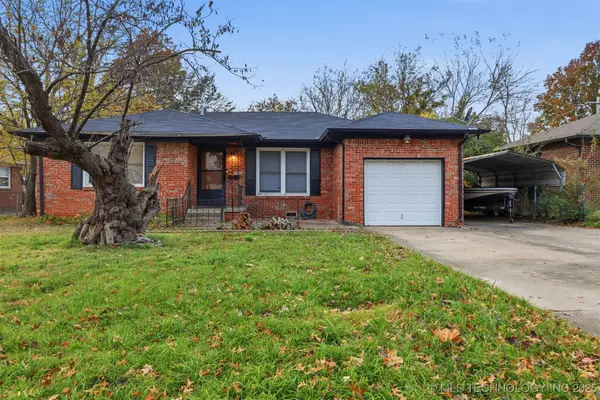 $149,900Active3 beds 1 baths1,074 sq. ft.
$149,900Active3 beds 1 baths1,074 sq. ft.522 S 108th East Avenue E, Tulsa, OK 74128
MLS# 2545686Listed by: EPIQUE REALTY - New
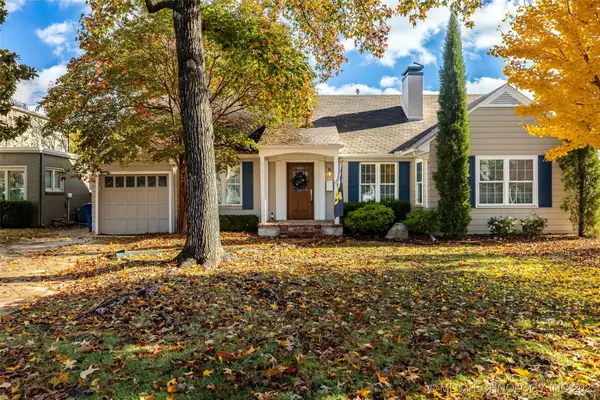 $530,000Active3 beds 2 baths1,850 sq. ft.
$530,000Active3 beds 2 baths1,850 sq. ft.2911 S Boston Court, Tulsa, OK 74114
MLS# 2547972Listed by: MCGRAW, REALTORS - Open Sun, 2 to 4pmNew
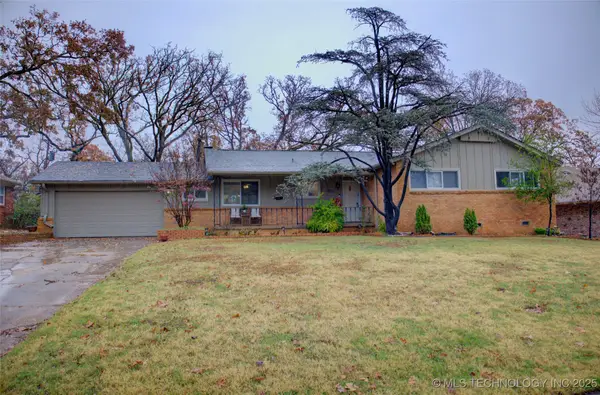 $315,000Active3 beds 2 baths1,752 sq. ft.
$315,000Active3 beds 2 baths1,752 sq. ft.4101 E 54th Street, Tulsa, OK 74135
MLS# 2547915Listed by: MCGRAW, REALTORS - New
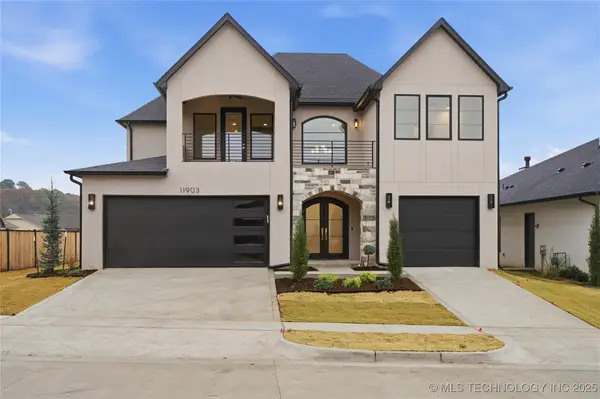 $849,000Active4 beds 4 baths3,500 sq. ft.
$849,000Active4 beds 4 baths3,500 sq. ft.11903 S Vandalia Avenue, Tulsa, OK 74137
MLS# 2547280Listed by: THE AGENCY - New
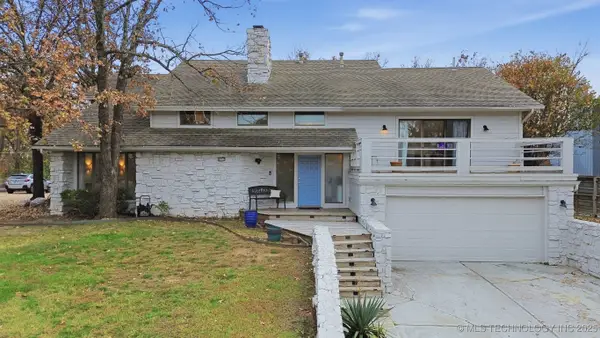 $410,000Active4 beds 3 baths3,297 sq. ft.
$410,000Active4 beds 3 baths3,297 sq. ft.4552 E 85th Street, Tulsa, OK 74137
MLS# 2547589Listed by: ELLIS REAL ESTATE BROKERAGE - Open Sun, 1 to 3pmNew
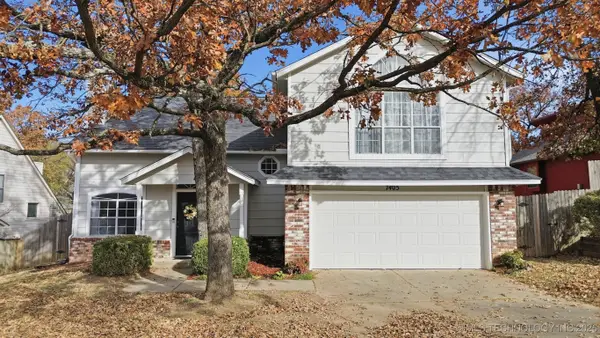 $300,000Active3 beds 3 baths2,335 sq. ft.
$300,000Active3 beds 3 baths2,335 sq. ft.7405 W 34th Place S, Tulsa, OK 74107
MLS# 2547627Listed by: ELLIS REAL ESTATE BROKERAGE - New
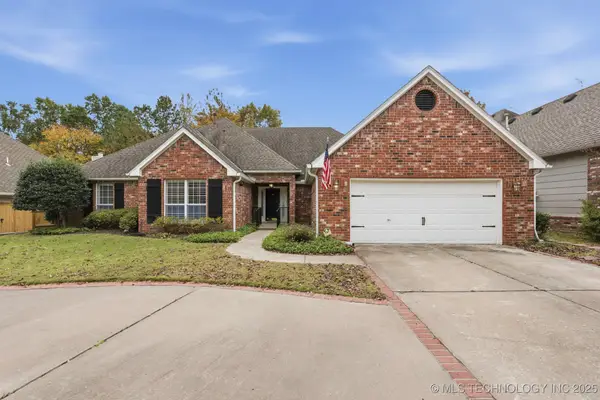 $390,000Active4 beds 3 baths2,665 sq. ft.
$390,000Active4 beds 3 baths2,665 sq. ft.5520 E 86th Street, Tulsa, OK 74137
MLS# 2547765Listed by: ELLIS REAL ESTATE BROKERAGE - New
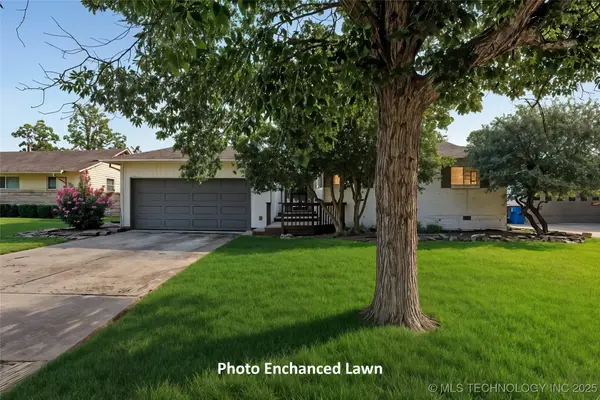 $273,500Active3 beds 2 baths1,783 sq. ft.
$273,500Active3 beds 2 baths1,783 sq. ft.3027 S Joplin Avenue, Tulsa, OK 74114
MLS# 2547959Listed by: CHINOWTH & COHEN - New
 $259,900Active3 beds 2 baths1,838 sq. ft.
$259,900Active3 beds 2 baths1,838 sq. ft.3705 S 96th East Avenue W, Tulsa, OK 74145
MLS# 2547462Listed by: RE/MAX RESULTS
