2840 E 22nd Street, Tulsa, OK 74114
Local realty services provided by:ERA CS Raper & Son
2840 E 22nd Street,Tulsa, OK 74114
$486,900
- 3 Beds
- 2 Baths
- 2,111 sq. ft.
- Single family
- Active
Listed by:trish ary
Office:keller williams advantage
MLS#:2540810
Source:OK_NORES
Price summary
- Price:$486,900
- Price per sq. ft.:$230.65
About this home
This beautifully remodeled home in historic Florence Park South blends function and design with an ideal split floor plan. The private wing features an oversized primary suite with a spa-like bathroom and an expansive walk-in closet.
Curb appeal shines with a circle driveway, brand-new front steps, and a new car port to protect your vehicles. Inside, no detail has been overlooked. The designer kitchen boasts quartz countertops, custom cabinetry and brand-new appliances, including a refrigerator. The mudroom/laundry is equally impressive, featuring custom cabinets and a convenient sink for added functionality. Both bathrooms have been fully updated with new vanities, tile, and fixtures, while fresh paint inside and out, refinished hardwood floors, and updated lighting throughout bring a modern, cohesive feel.
Step outside to a stunning backyard retreat complete with a flagstone patio, new privacy fence, covered porch, and an outdoor building with electricity—perfect for a workshop, studio, or extra storage.
This home truly has it all—stylish updates, thoughtful design, and a prime location near Cherry Street, Utica Square, The Gathering Place, pickleball and tennis courts, and a nearby park with a splash pad.
Contact an agent
Home facts
- Year built:1942
- Listing ID #:2540810
- Added:1 day(s) ago
- Updated:September 25, 2025 at 01:53 AM
Rooms and interior
- Bedrooms:3
- Total bathrooms:2
- Full bathrooms:2
- Living area:2,111 sq. ft.
Heating and cooling
- Cooling:Central Air
- Heating:Central, Gas
Structure and exterior
- Year built:1942
- Building area:2,111 sq. ft.
- Lot area:0.25 Acres
Schools
- High school:Edison
- Middle school:Edison Prep.
- Elementary school:Lanier
Finances and disclosures
- Price:$486,900
- Price per sq. ft.:$230.65
- Tax amount:$3,467 (2024)
New listings near 2840 E 22nd Street
- New
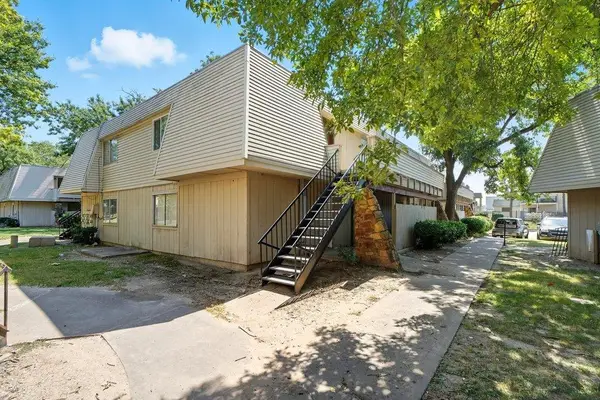 $1,000,000Active23 beds 24 baths
$1,000,000Active23 beds 24 baths6619 S Zunis Avenue #2806, Tulsa, OK 74136
MLS# 1193134Listed by: EXP REALTY, LLC - Open Sat, 1 to 3pmNew
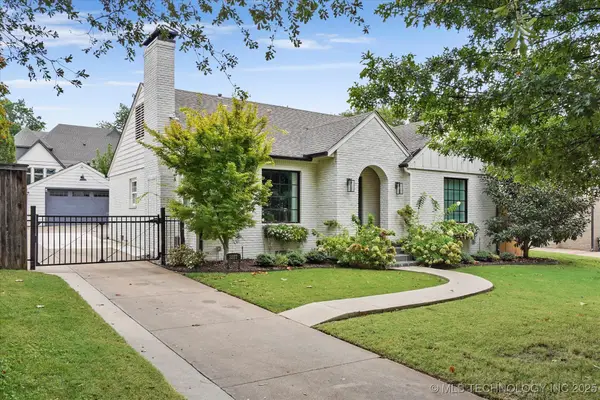 $627,000Active3 beds 3 baths1,936 sq. ft.
$627,000Active3 beds 3 baths1,936 sq. ft.3527 S Trenton Avenue, Tulsa, OK 74105
MLS# 2540178Listed by: KELLER WILLIAMS ADVANTAGE - New
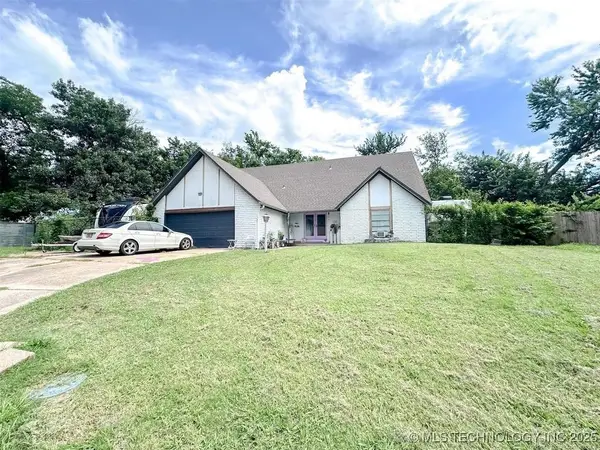 $214,999Active4 beds 2 baths2,457 sq. ft.
$214,999Active4 beds 2 baths2,457 sq. ft.3203 S 101st East Place, Tulsa, OK 74146
MLS# 2540837Listed by: FLYNN REALTY - New
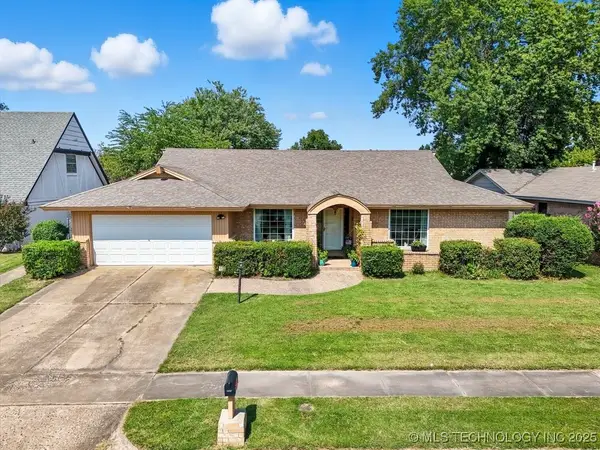 $210,000Active3 beds 2 baths1,817 sq. ft.
$210,000Active3 beds 2 baths1,817 sq. ft.10715 E 27th Street, Tulsa, OK 74129
MLS# 2540847Listed by: CANOPY REALTY INC - Open Sun, 2 to 4pmNew
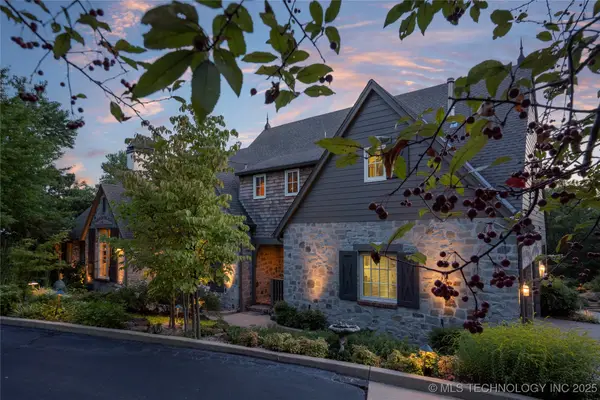 $850,000Active4 beds 6 baths3,884 sq. ft.
$850,000Active4 beds 6 baths3,884 sq. ft.7258 Oak Fairway, Tulsa, OK 74131
MLS# 2540391Listed by: CHINOWTH & COHEN - New
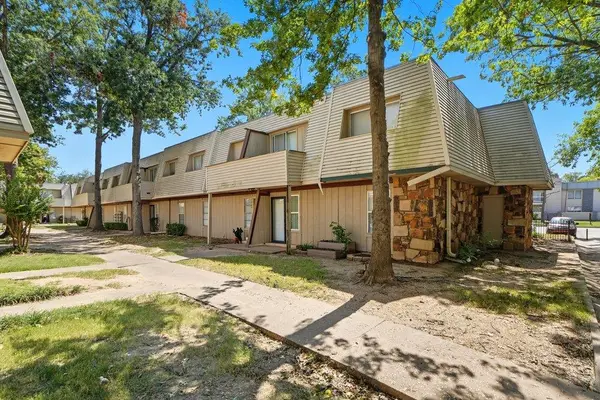 $100,000Active2 beds 3 baths1,114 sq. ft.
$100,000Active2 beds 3 baths1,114 sq. ft.2219 E 67th Street #1305, Tulsa, OK 74136
MLS# 1192696Listed by: EXP REALTY, LLC - New
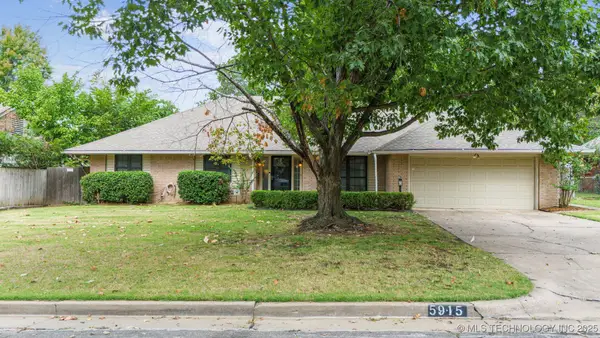 $310,000Active4 beds 3 baths2,212 sq. ft.
$310,000Active4 beds 3 baths2,212 sq. ft.5915 E 47th Place, Tulsa, OK 74135
MLS# 2540779Listed by: KELLER WILLIAMS PREMIER - Open Sat, 11am to 1pmNew
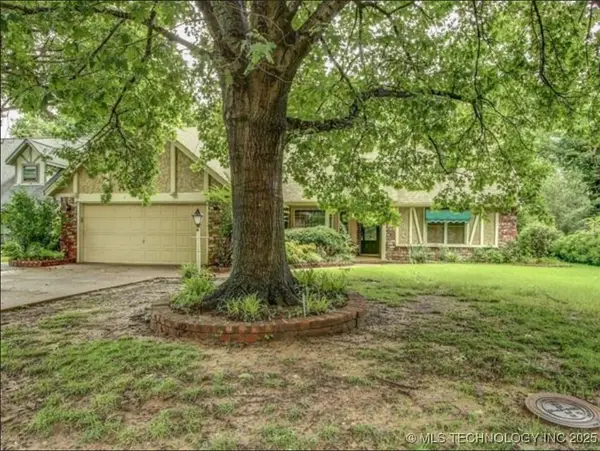 $295,000Active5 beds 3 baths2,468 sq. ft.
$295,000Active5 beds 3 baths2,468 sq. ft.6915 S 77th East Avenue, Tulsa, OK 74133
MLS# 2540791Listed by: CANOPY REALTY INC - New
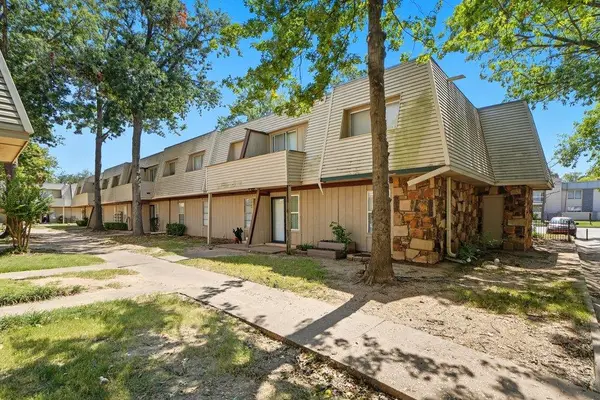 $100,000Active1 beds 1 baths748 sq. ft.
$100,000Active1 beds 1 baths748 sq. ft.2203 E 66th Place #706, Tulsa, OK 74136
MLS# 1192695Listed by: EXP REALTY, LLC
