3710 E 85th Street, Tulsa, OK 74137
Local realty services provided by:ERA CS Raper & Son
3710 E 85th Street,Tulsa, OK 74137
$339,500
- 3 Beds
- 2 Baths
- 2,111 sq. ft.
- Single family
- Active
Listed by:dawn faust
Office:flat fee discount realty
MLS#:2538311
Source:OK_NORES
Price summary
- Price:$339,500
- Price per sq. ft.:$160.82
About this home
Home situated in a neighborhood that offers a park and swimming pool. Located close to shopping, dining, and highway access awesome kitchen and breakfast room, formal dining, large laundry room. large living area with vaulted ceilings and an impressive stone wood burning fireplace. Generously sized secondary bedrooms also offer walk-in closets. Beautifully Updated. Move-In Ready. Low-maintenance vinyl windows. Stainless steel appliances. Prime South Tulsa Location! Located in the desirable Forest Creek neighborhood in the Jenks school district (minutes from Jenks East Elementary). This incredible home has been stylishly updated throughout. The large living with its vaulted ceiling and impressive stone wood-burning fireplace flows beautifully into the dining room providing the perfect space for entertaining friends and family. And did I mention the fully renovated kitchen with sleek new cabinetry, desert rose quartz countertops, and stainless-steel appliances? This kitchen is the perfect blend of modern and function - full-height pantry, oversized pot drawers, and amazing cabinet hardware – and it is open to an ample sized breakfast room. Three generously sized bedrooms all have wonderful walk-in closets. The primary bedroom has an on suite bath with two separate new vanities in the same sleek design as the kitchen cabinets. Special features include: 36” wide doors throughout for easy mobility; extra large laundry with walk-in pantry; newer vinyl windows; new LVP floors in entry, living and dining; new carpet in bedrooms and closets; fully restored ceramic tile in kitchen, breakfast room, laundry, and baths lend to the California-modern tone on-tone aesthetic. New 2025 updates: new roof, new gutters, new electrical box, new exterior paint, new interior paint, new door hardware, new plumbing fixtures, new lighting in each room.
Contact an agent
Home facts
- Year built:1974
- Listing ID #:2538311
- Added:30 day(s) ago
- Updated:October 05, 2025 at 03:34 PM
Rooms and interior
- Bedrooms:3
- Total bathrooms:2
- Full bathrooms:2
- Living area:2,111 sq. ft.
Heating and cooling
- Cooling:Central Air
- Heating:Central, Electric
Structure and exterior
- Year built:1974
- Building area:2,111 sq. ft.
- Lot area:0.24 Acres
Schools
- High school:Jenks
- Elementary school:Central
Finances and disclosures
- Price:$339,500
- Price per sq. ft.:$160.82
- Tax amount:$2,325 (2024)
New listings near 3710 E 85th Street
- Open Sun, 2 to 4pmNew
 $565,000Active5 beds 4 baths3,333 sq. ft.
$565,000Active5 beds 4 baths3,333 sq. ft.12113 S Fulton Avenue, Bixby, OK 74008
MLS# 2541996Listed by: KELLER WILLIAMS PREFERRED - New
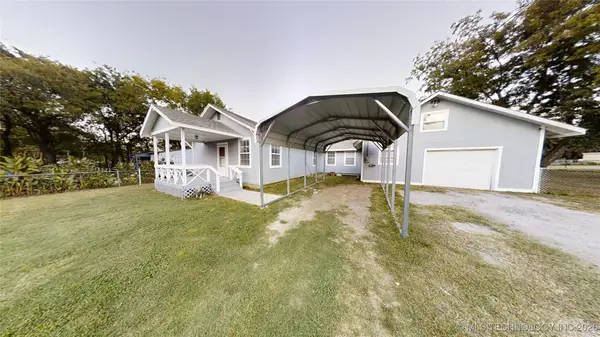 $197,918Active3 beds 2 baths1,720 sq. ft.
$197,918Active3 beds 2 baths1,720 sq. ft.5921 S 39th West Avenue, Tulsa, OK 74107
MLS# 2542144Listed by: EXP REALTY, LLC - New
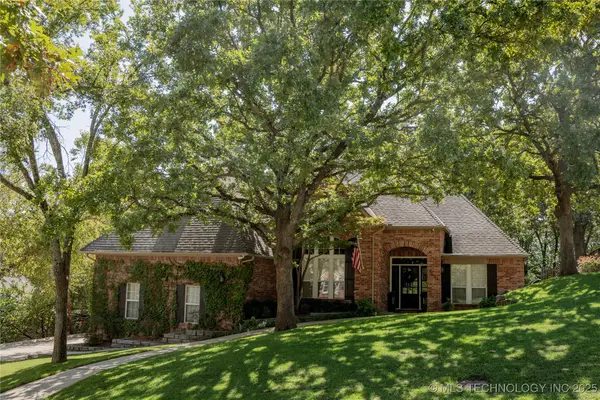 $550,000Active4 beds 4 baths3,807 sq. ft.
$550,000Active4 beds 4 baths3,807 sq. ft.4634 E 87th Place, Tulsa, OK 74137
MLS# 2541543Listed by: REALTY 66, LLC. - New
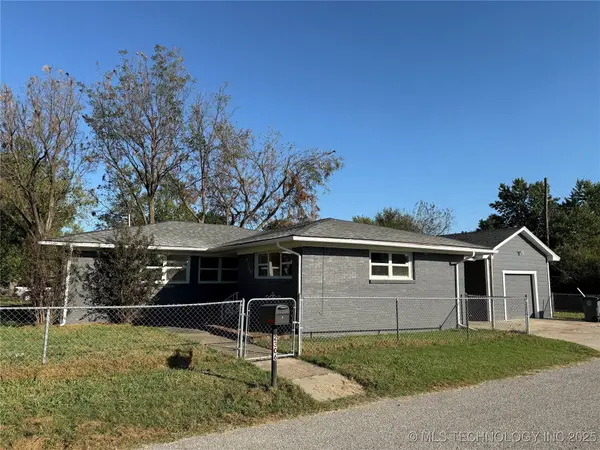 $195,000Active3 beds 2 baths1,490 sq. ft.
$195,000Active3 beds 2 baths1,490 sq. ft.2306 E 48th Street N, Tulsa, OK 74130
MLS# 2542112Listed by: SHYFT REAL ESTATE LLC - New
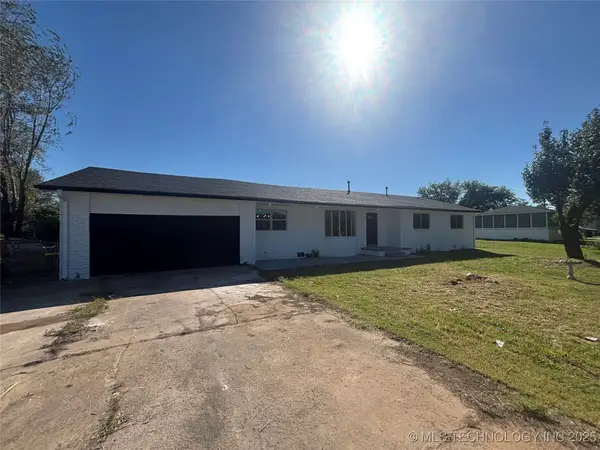 $305,000Active4 beds 2 baths1,917 sq. ft.
$305,000Active4 beds 2 baths1,917 sq. ft.1323 N 151st East Avenue, Tulsa, OK 74116
MLS# 2542155Listed by: HOMESMART STELLAR REALTY - Open Sun, 12 to 2pmNew
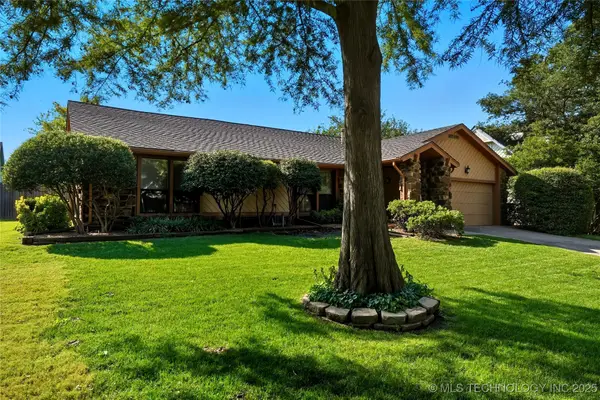 $272,000Active4 beds 2 baths2,078 sq. ft.
$272,000Active4 beds 2 baths2,078 sq. ft.7516 S 86th East Place, Tulsa, OK 74133
MLS# 2542157Listed by: REALTY ONE GROUP DREAMERS - New
 $1,499,000Active4 beds 4 baths4,300 sq. ft.
$1,499,000Active4 beds 4 baths4,300 sq. ft.4141 Oak Road, Tulsa, OK 74105
MLS# 2540186Listed by: CHINOWTH & COHEN - New
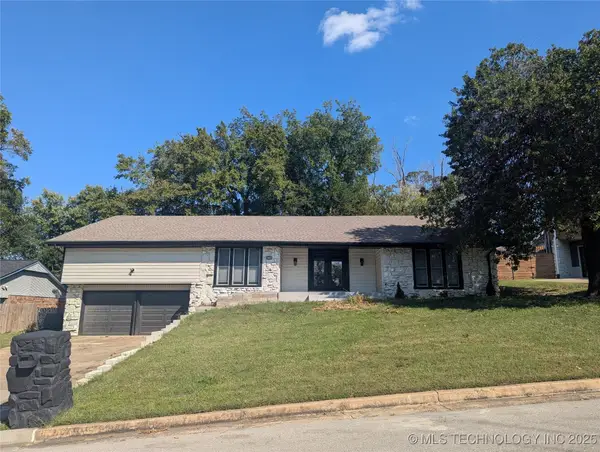 $365,000Active3 beds 3 baths2,427 sq. ft.
$365,000Active3 beds 3 baths2,427 sq. ft.6723 S Marion Avenue, Tulsa, OK 74136
MLS# 2541398Listed by: KELLER WILLIAMS ADVANTAGE - New
 $499,000Active9 beds 6 baths4,700 sq. ft.
$499,000Active9 beds 6 baths4,700 sq. ft.4588 W 64th Place, Tulsa, OK 74132
MLS# 1194530Listed by: THE PROPERTY CENTER LLC - New
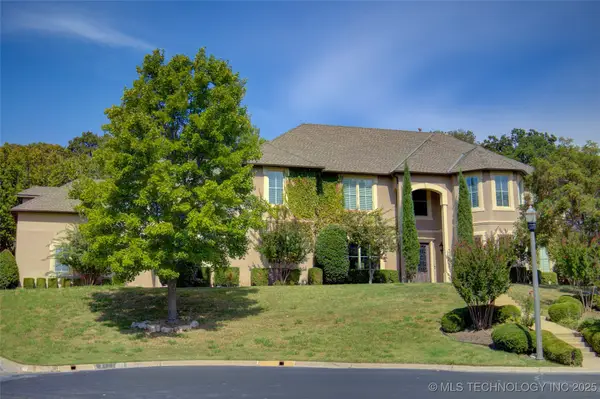 $820,000Active5 beds 6 baths6,224 sq. ft.
$820,000Active5 beds 6 baths6,224 sq. ft.6215 E 86th Place, Tulsa, OK 74137
MLS# 2542125Listed by: MCGRAW, REALTORS
