5206 Harvard Avenue #111, Tulsa, OK 74135
Local realty services provided by:ERA Steve Cook & Co, Realtors
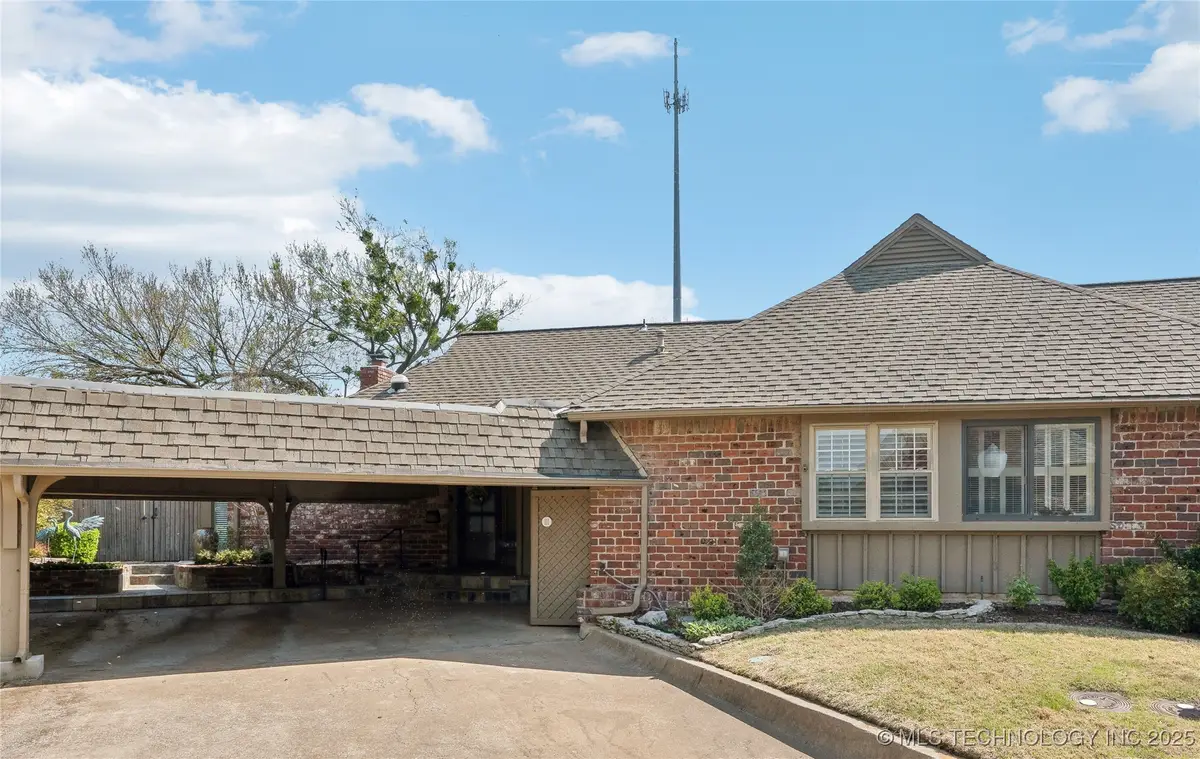
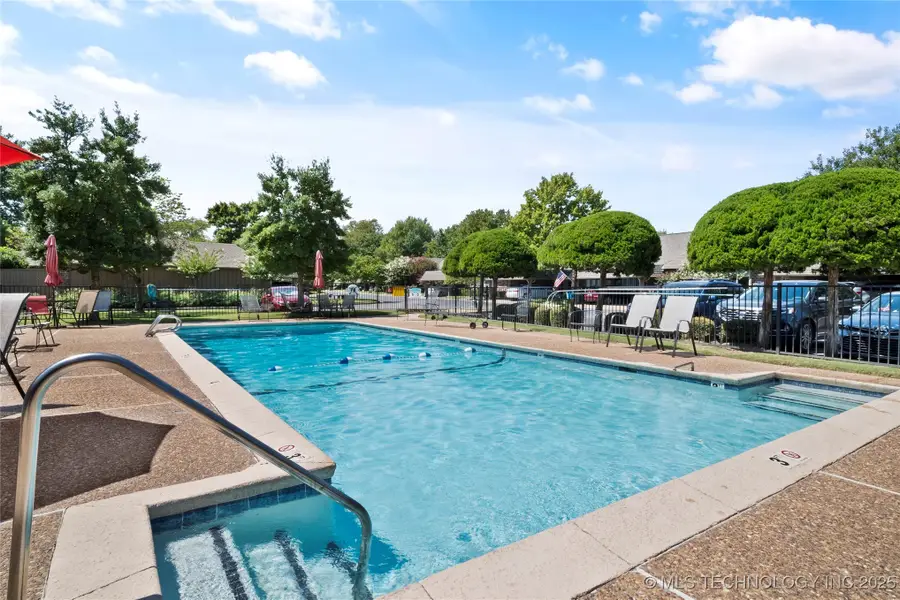
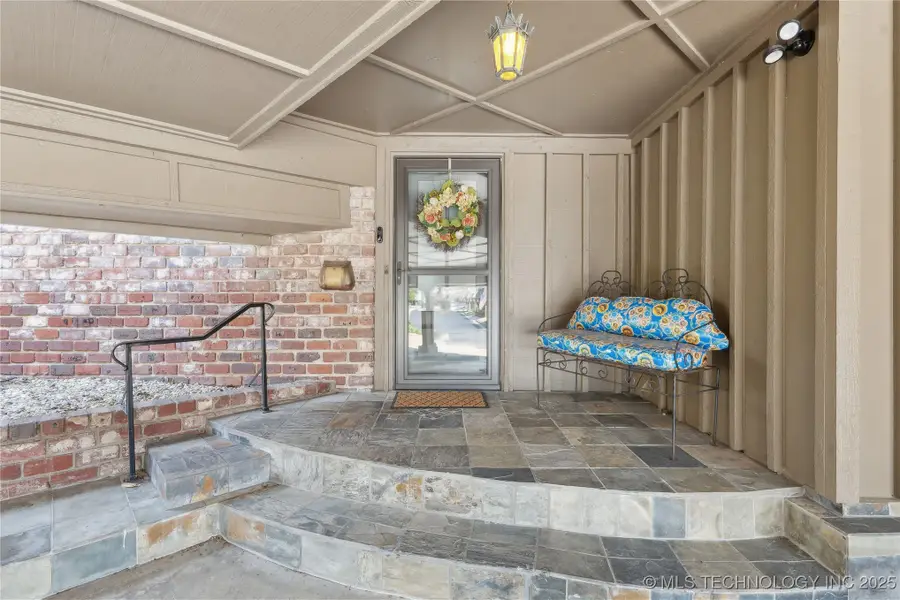
Listed by:brent clark
Office:mcgraw, realtors
MLS#:2515677
Source:OK_NORES
Price summary
- Price:$388,000
- Price per sq. ft.:$212.14
- Monthly HOA dues:$672
About this home
One Story Updated Condo in One of Tulsa’s Most Popular Communities… Harvard Park. One of the Larger Units in the Complex. Amenities include Private Gated Access, Community Swimming Pool & Clubhouse. HOA Covers All Exterior Maintenance, Roof, Lawn Care, Structure Insurance, Basic Cable, Trash & Amenities. Fresh Interior Paint. Hand Scraped Hardwood Floors. Custom Crown Molding & Trim. Updated Energy Efficient Windows with Custom Plantation Shutters. Updated Lighting Fixtures & Recessed Lighting. Large Living Room with a Gas Log Fireplace. Brand New Designer Kitchen Open to the Family Room with Stunning Quartz Countertops, New Custom Cabinets, Stainless Appliances & Farmhouse Galley Style Sink. Dedicated Dining Room. Bonus Florida Sunroom. Large Primary Bedroom with Double Closet. Updated Primary Bath with Walk-in Shower. Spacious 2nd Bedroom. Updated Hall Bath with Granite Top Sink Vanity & Tub/Shower. Laundry Room with Cabinet Storage. Cozy Entertaining Patio with Waterfall Feature, Mature Landscape & Grassed Yard. Easy Carefree Living. Prime Location. Close to Restaurants, Shopping & More!
Contact an agent
Home facts
- Year built:1970
- Listing Id #:2515677
- Added:107 day(s) ago
- Updated:August 14, 2025 at 03:14 PM
Rooms and interior
- Bedrooms:2
- Total bathrooms:2
- Full bathrooms:2
- Living area:1,829 sq. ft.
Heating and cooling
- Cooling:Central Air
- Heating:Central, Gas
Structure and exterior
- Year built:1970
- Building area:1,829 sq. ft.
Schools
- High school:Memorial
- Elementary school:Carnegie
Finances and disclosures
- Price:$388,000
- Price per sq. ft.:$212.14
- Tax amount:$3,169 (2023)
New listings near 5206 Harvard Avenue #111
- New
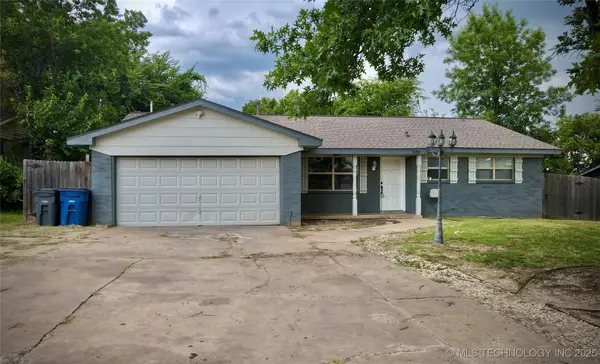 $239,900Active3 beds 2 baths1,312 sq. ft.
$239,900Active3 beds 2 baths1,312 sq. ft.11311 E 15th Place, Tulsa, OK 74128
MLS# 2535513Listed by: FATHOM REALTY - New
 $199,000Active3 beds 1 baths1,221 sq. ft.
$199,000Active3 beds 1 baths1,221 sq. ft.2036 E 12th Street, Tulsa, OK 74104
MLS# 2535662Listed by: COLDWELL BANKER SELECT - New
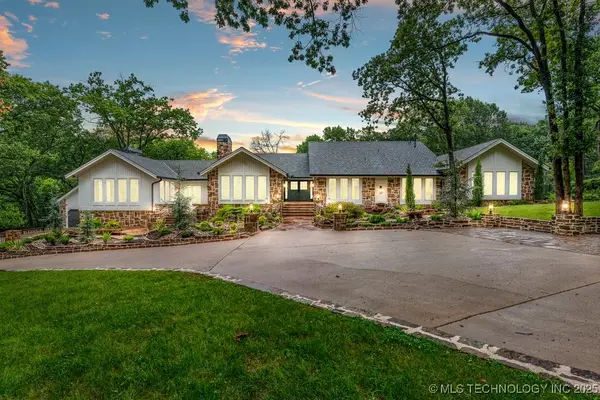 $3,290,000Active4 beds 6 baths5,248 sq. ft.
$3,290,000Active4 beds 6 baths5,248 sq. ft.4949 E 114th Place, Tulsa, OK 74137
MLS# 2534806Listed by: CHINOWTH & COHEN - New
 $265,000Active3 beds 2 baths2,051 sq. ft.
$265,000Active3 beds 2 baths2,051 sq. ft.110 N 70th West Avenue, Tulsa, OK 74127
MLS# 2535290Listed by: ELLIS REAL ESTATE BROKERAGE - New
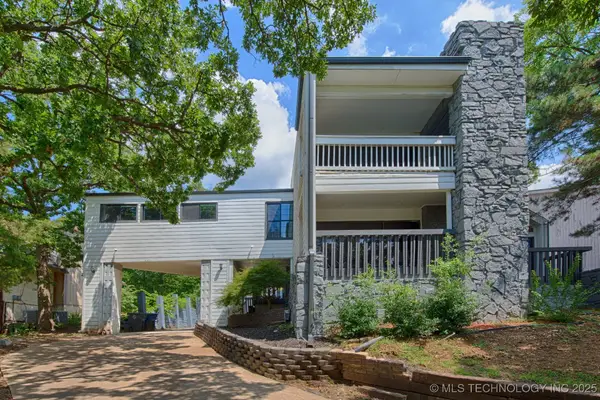 $370,000Active3 beds 3 baths3,413 sq. ft.
$370,000Active3 beds 3 baths3,413 sq. ft.8411 S Toledo Avenue, Tulsa, OK 74137
MLS# 2535435Listed by: REDFIN CORPORATION - New
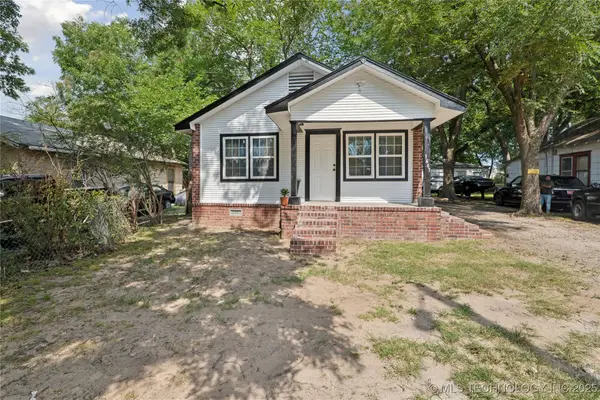 $150,000Active3 beds 1 baths800 sq. ft.
$150,000Active3 beds 1 baths800 sq. ft.1607 N Yorktown Avenue, Tulsa, OK 74110
MLS# 2535448Listed by: KELLER WILLIAMS PREFERRED - Open Sun, 2 to 4pmNew
 $275,400Active2 beds 2 baths1,530 sq. ft.
$275,400Active2 beds 2 baths1,530 sq. ft.8323 E 81st Place, Tulsa, OK 74133
MLS# 2535631Listed by: CHINOWTH & COHEN - EDMOND - New
 $243,900Active4 beds 2 baths1,384 sq. ft.
$243,900Active4 beds 2 baths1,384 sq. ft.3332 S 106th East Avenue, Tulsa, OK 74146
MLS# 2533338Listed by: EXP REALTY, LLC (BO) - New
 $189,900Active3 beds 1 baths1,369 sq. ft.
$189,900Active3 beds 1 baths1,369 sq. ft.8004 E Newton Place, Tulsa, OK 74115
MLS# 2533344Listed by: EXP REALTY, LLC (BO) - New
 $209,900Active3 beds 2 baths1,412 sq. ft.
$209,900Active3 beds 2 baths1,412 sq. ft.523 S 120 East Avenue, Tulsa, OK 74128
MLS# 2535390Listed by: COLDWELL BANKER SELECT

