5321 S Owasso Avenue, Tulsa, OK 74105
Local realty services provided by:ERA Steve Cook & Co, Realtors
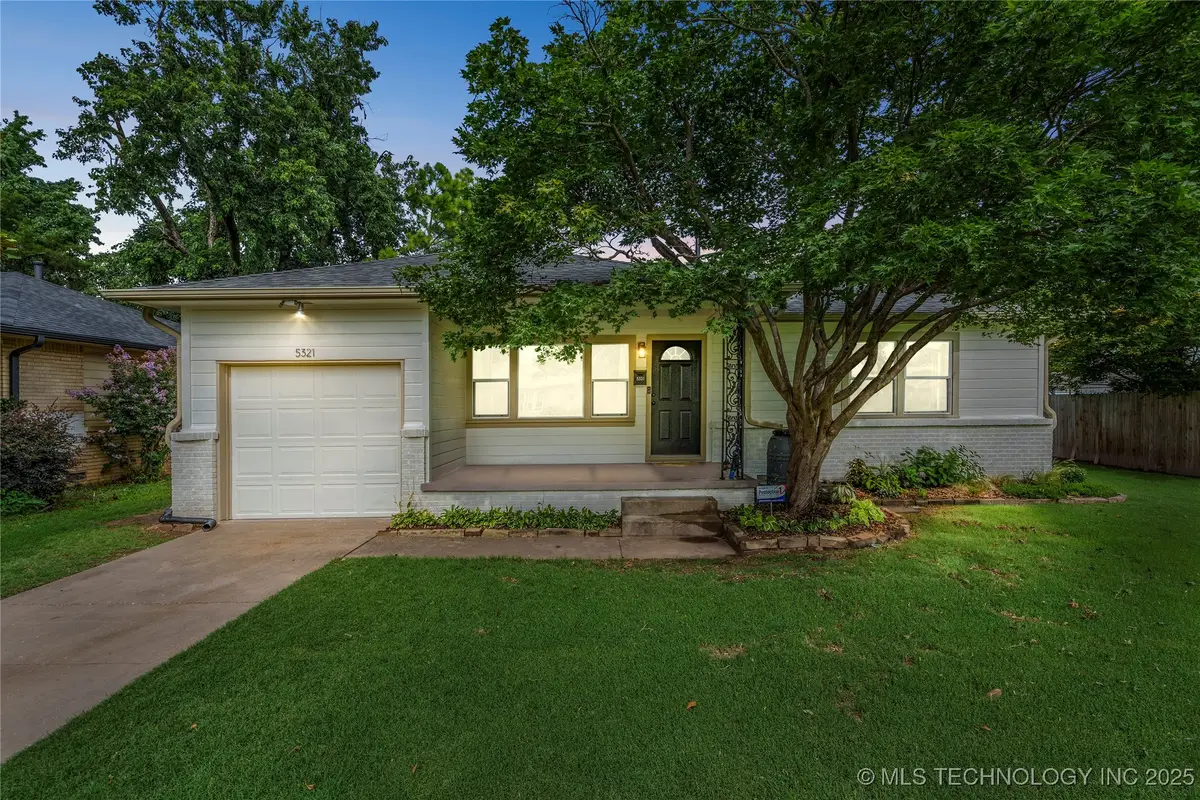


5321 S Owasso Avenue,Tulsa, OK 74105
$219,000
- 3 Beds
- 1 Baths
- 1,155 sq. ft.
- Single family
- Pending
Listed by:sandra morgan
Office:keller williams preferred
MLS#:2527192
Source:OK_NORES
Price summary
- Price:$219,000
- Price per sq. ft.:$189.61
About this home
Adorable and completely remodeled South Brookside home! The open living space features original hardwood floors that flow into the dining room or all three bedrooms and crown molding throughout. The kitchen island is the perfect centerpiece for entertaining and cooking, allowing for conversational seating and a wonderful place to prep! With stainless steel appliances, a gas range, and granite countertops, meals will be a delight! The remodeled bathroom has lovely new tile surround in the shower as well as a new vanity and new fixtures. Off the dining room, an enclosed patio, walks out to a new wonderful concrete patio with pergola, ideal for hosting friends and family. Other amazing updates include a New roof summer of 2020, all Newer windows throughout with Argon Gas and tinted. New exterior paint in 2024 and New HVAC 2014. Close to Brookside, World famous Gathering Place, Cherry Street, Utica Square, Downtown Tulsa, and a quick commute to highway access, getting you anywhere in the Tulsa area quickly!
Contact an agent
Home facts
- Year built:1954
- Listing Id #:2527192
- Added:45 day(s) ago
- Updated:August 14, 2025 at 07:40 AM
Rooms and interior
- Bedrooms:3
- Total bathrooms:1
- Full bathrooms:1
- Living area:1,155 sq. ft.
Heating and cooling
- Cooling:Central Air
- Heating:Central, Gas
Structure and exterior
- Year built:1954
- Building area:1,155 sq. ft.
- Lot area:0.18 Acres
Schools
- High school:Memorial
- Elementary school:Marshall
Finances and disclosures
- Price:$219,000
- Price per sq. ft.:$189.61
- Tax amount:$1,372 (2024)
New listings near 5321 S Owasso Avenue
- New
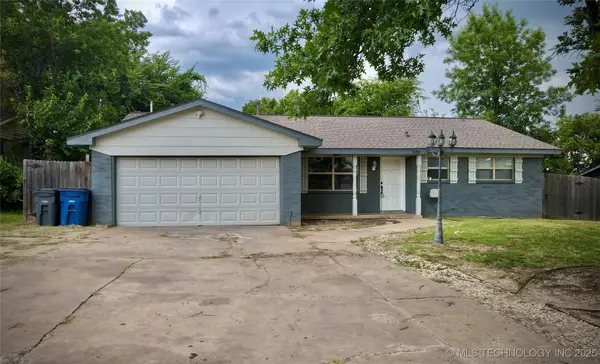 $239,900Active3 beds 2 baths1,312 sq. ft.
$239,900Active3 beds 2 baths1,312 sq. ft.11311 E 15th Place, Tulsa, OK 74128
MLS# 2535513Listed by: FATHOM REALTY - New
 $199,000Active3 beds 1 baths1,221 sq. ft.
$199,000Active3 beds 1 baths1,221 sq. ft.2036 E 12th Street, Tulsa, OK 74104
MLS# 2535662Listed by: COLDWELL BANKER SELECT - New
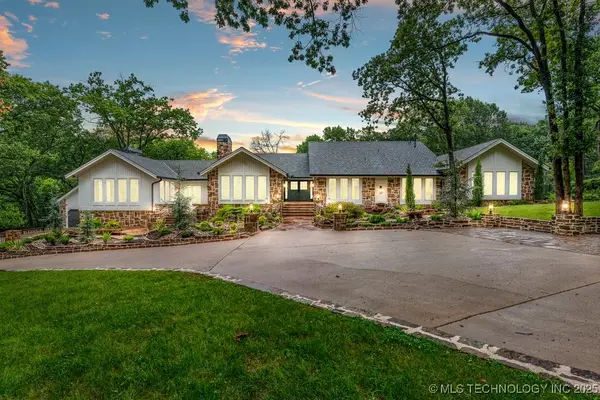 $3,290,000Active4 beds 6 baths5,248 sq. ft.
$3,290,000Active4 beds 6 baths5,248 sq. ft.4949 E 114th Place, Tulsa, OK 74137
MLS# 2534806Listed by: CHINOWTH & COHEN - New
 $265,000Active3 beds 2 baths2,051 sq. ft.
$265,000Active3 beds 2 baths2,051 sq. ft.110 N 70th West Avenue, Tulsa, OK 74127
MLS# 2535290Listed by: ELLIS REAL ESTATE BROKERAGE - New
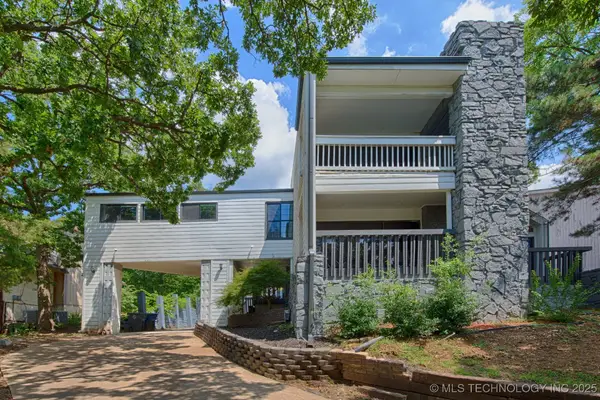 $370,000Active3 beds 3 baths3,413 sq. ft.
$370,000Active3 beds 3 baths3,413 sq. ft.8411 S Toledo Avenue, Tulsa, OK 74137
MLS# 2535435Listed by: REDFIN CORPORATION - New
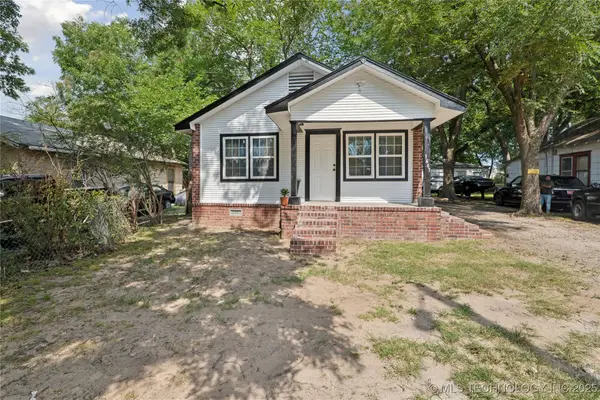 $150,000Active3 beds 1 baths800 sq. ft.
$150,000Active3 beds 1 baths800 sq. ft.1607 N Yorktown Avenue, Tulsa, OK 74110
MLS# 2535448Listed by: KELLER WILLIAMS PREFERRED - Open Sun, 2 to 4pmNew
 $275,400Active2 beds 2 baths1,530 sq. ft.
$275,400Active2 beds 2 baths1,530 sq. ft.8323 E 81st Place, Tulsa, OK 74133
MLS# 2535631Listed by: CHINOWTH & COHEN - EDMOND - New
 $243,900Active4 beds 2 baths1,384 sq. ft.
$243,900Active4 beds 2 baths1,384 sq. ft.3332 S 106th East Avenue, Tulsa, OK 74146
MLS# 2533338Listed by: EXP REALTY, LLC (BO) - New
 $189,900Active3 beds 1 baths1,369 sq. ft.
$189,900Active3 beds 1 baths1,369 sq. ft.8004 E Newton Place, Tulsa, OK 74115
MLS# 2533344Listed by: EXP REALTY, LLC (BO) - New
 $209,900Active3 beds 2 baths1,412 sq. ft.
$209,900Active3 beds 2 baths1,412 sq. ft.523 S 120 East Avenue, Tulsa, OK 74128
MLS# 2535390Listed by: COLDWELL BANKER SELECT

