5533 N Utica Avenue N, Tulsa, OK 74130
Local realty services provided by:ERA CS Raper & Son
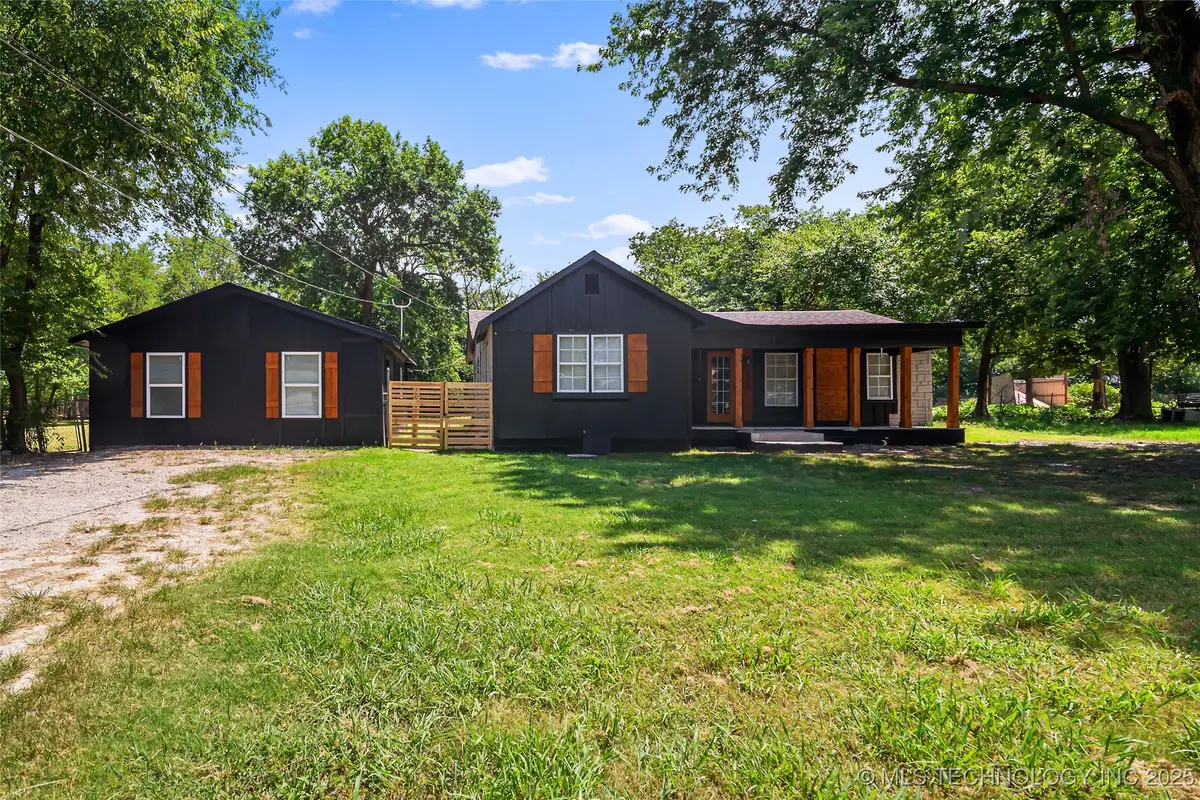
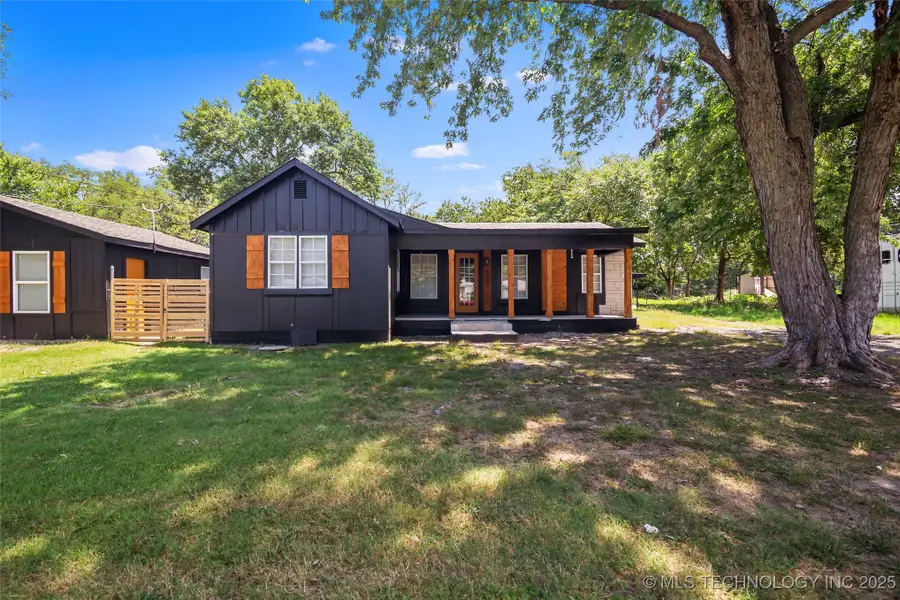
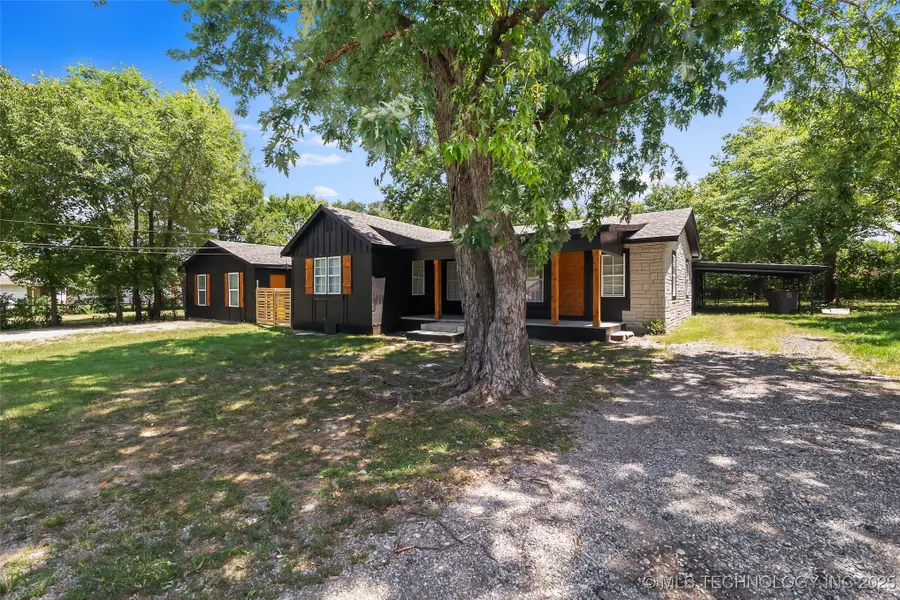
5533 N Utica Avenue N,Tulsa, OK 74130
$240,000
- 4 Beds
- 2 Baths
- 1,535 sq. ft.
- Single family
- Active
Listed by:ryan jensen
Office:eagle rock realty & prop mgmt
MLS#:2532423
Source:OK_NORES
Price summary
- Price:$240,000
- Price per sq. ft.:$156.35
About this home
Welcome to this fully renovated mid-century ranch on a sprawling half-acre lot in a quiet, well-established neighborhood!
Tucked away on a low-traffic street, this beautifully updated Tulsa home offers dual living spaces and easy access to nearby amenities, parks, and schools.
The main house has been thoughtfully modernized with a fully renovated primary suite, updated bathrooms, and a stunning kitchen featuring granite countertops, new cabinetry, stainless steel appliances, and stylish hardware. Throughout the home, you’ll find brand-new flooring, windows, doors and trim, light fixtures, and fresh interior and exterior paint—plus all new switches, outlets, and more. No detail has been overlooked!
But the true bonus? A 400sqft fully renovated detached guest suite—complete with its own updated kitchen, bathroom, bedroom, and living area. It’s perfect as a mother-in-law suite, private home office, short-term rental, or long-term income property.
Whether you need extra space for family, guests, or financial flexibility, this move-in-ready home offers versatility, charm, and value—all on a generous lot with room to grow!
Contact an agent
Home facts
- Year built:1945
- Listing Id #:2532423
- Added:15 day(s) ago
- Updated:August 14, 2025 at 03:14 PM
Rooms and interior
- Bedrooms:4
- Total bathrooms:2
- Full bathrooms:2
- Living area:1,535 sq. ft.
Heating and cooling
- Cooling:2 Units, Central Air
- Heating:Central, Gas
Structure and exterior
- Year built:1945
- Building area:1,535 sq. ft.
- Lot area:0.56 Acres
Schools
- High school:McLain
- Elementary school:Penn
Finances and disclosures
- Price:$240,000
- Price per sq. ft.:$156.35
- Tax amount:$494 (2024)
New listings near 5533 N Utica Avenue N
- New
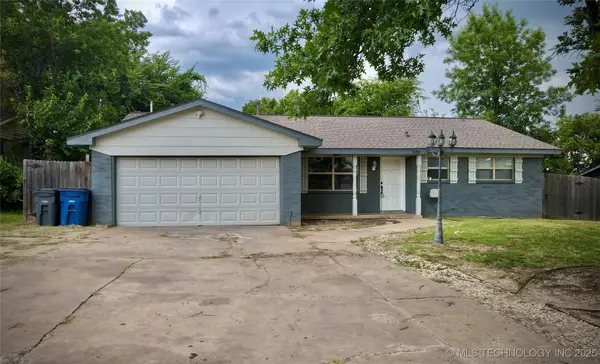 $239,900Active3 beds 2 baths1,312 sq. ft.
$239,900Active3 beds 2 baths1,312 sq. ft.11311 E 15th Place, Tulsa, OK 74128
MLS# 2535513Listed by: FATHOM REALTY - New
 $199,000Active3 beds 1 baths1,221 sq. ft.
$199,000Active3 beds 1 baths1,221 sq. ft.2036 E 12th Street, Tulsa, OK 74104
MLS# 2535662Listed by: COLDWELL BANKER SELECT - New
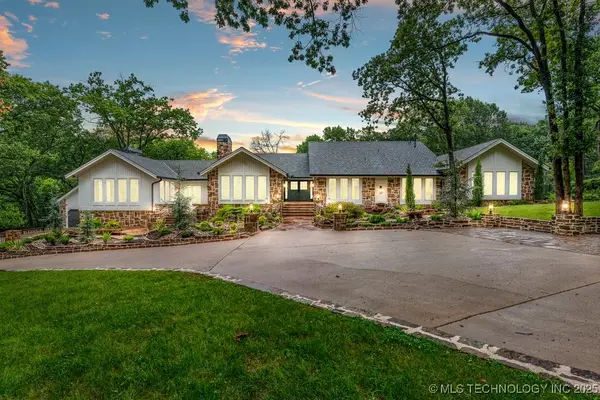 $3,290,000Active4 beds 6 baths5,248 sq. ft.
$3,290,000Active4 beds 6 baths5,248 sq. ft.4949 E 114th Place, Tulsa, OK 74137
MLS# 2534806Listed by: CHINOWTH & COHEN - New
 $265,000Active3 beds 2 baths2,051 sq. ft.
$265,000Active3 beds 2 baths2,051 sq. ft.110 N 70th West Avenue, Tulsa, OK 74127
MLS# 2535290Listed by: ELLIS REAL ESTATE BROKERAGE - New
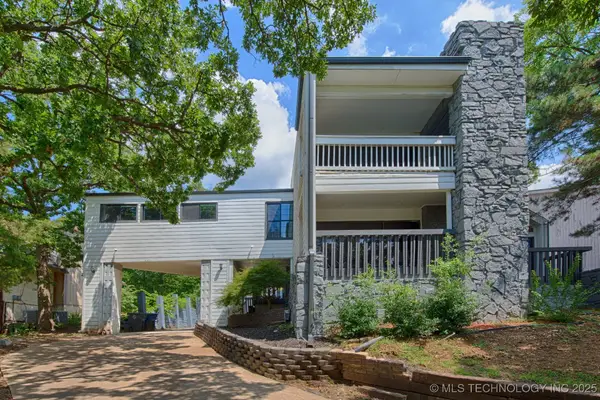 $370,000Active3 beds 3 baths3,413 sq. ft.
$370,000Active3 beds 3 baths3,413 sq. ft.8411 S Toledo Avenue, Tulsa, OK 74137
MLS# 2535435Listed by: REDFIN CORPORATION - New
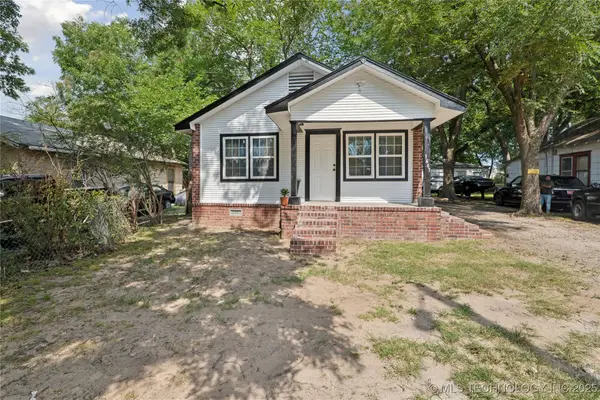 $150,000Active3 beds 1 baths800 sq. ft.
$150,000Active3 beds 1 baths800 sq. ft.1607 N Yorktown Avenue, Tulsa, OK 74110
MLS# 2535448Listed by: KELLER WILLIAMS PREFERRED - Open Sun, 2 to 4pmNew
 $275,400Active2 beds 2 baths1,530 sq. ft.
$275,400Active2 beds 2 baths1,530 sq. ft.8323 E 81st Place, Tulsa, OK 74133
MLS# 2535631Listed by: CHINOWTH & COHEN - EDMOND - New
 $243,900Active4 beds 2 baths1,384 sq. ft.
$243,900Active4 beds 2 baths1,384 sq. ft.3332 S 106th East Avenue, Tulsa, OK 74146
MLS# 2533338Listed by: EXP REALTY, LLC (BO) - New
 $189,900Active3 beds 1 baths1,369 sq. ft.
$189,900Active3 beds 1 baths1,369 sq. ft.8004 E Newton Place, Tulsa, OK 74115
MLS# 2533344Listed by: EXP REALTY, LLC (BO) - New
 $209,900Active3 beds 2 baths1,412 sq. ft.
$209,900Active3 beds 2 baths1,412 sq. ft.523 S 120 East Avenue, Tulsa, OK 74128
MLS# 2535390Listed by: COLDWELL BANKER SELECT

