5906 E 110th Place, Tulsa, OK 74137
Local realty services provided by:ERA CS Raper & Son
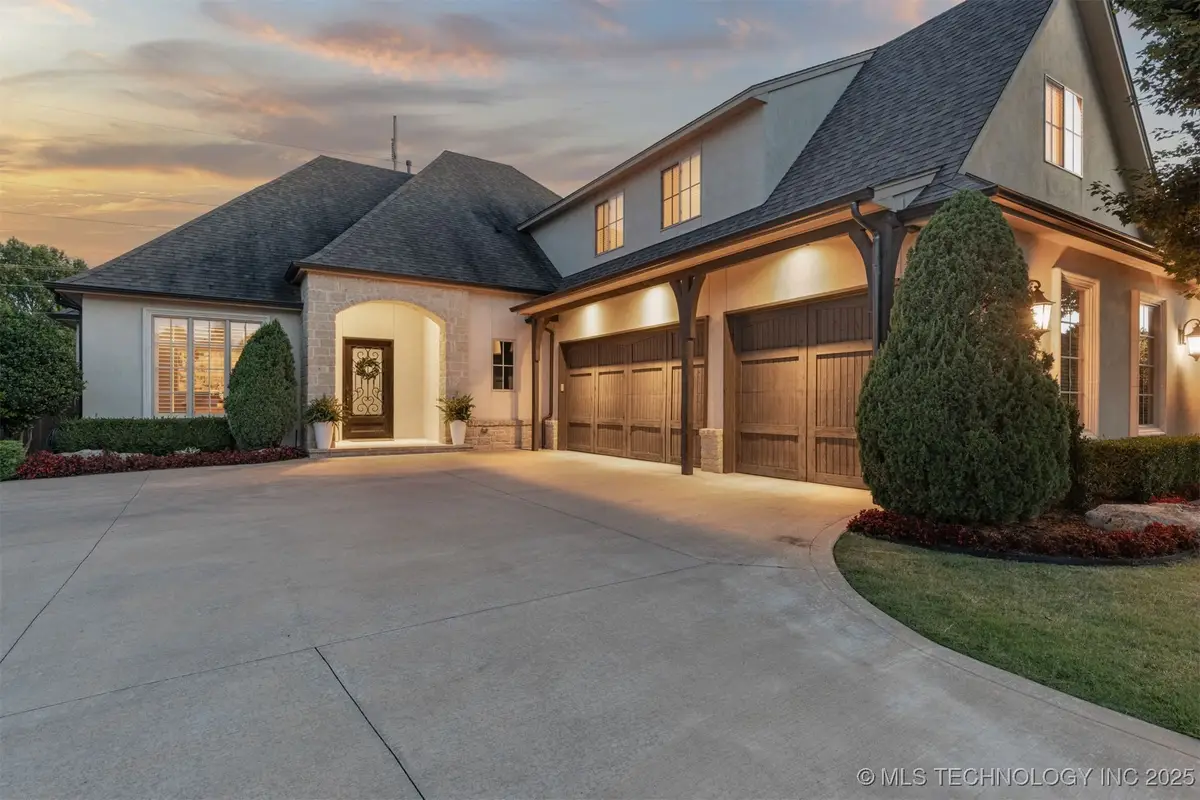

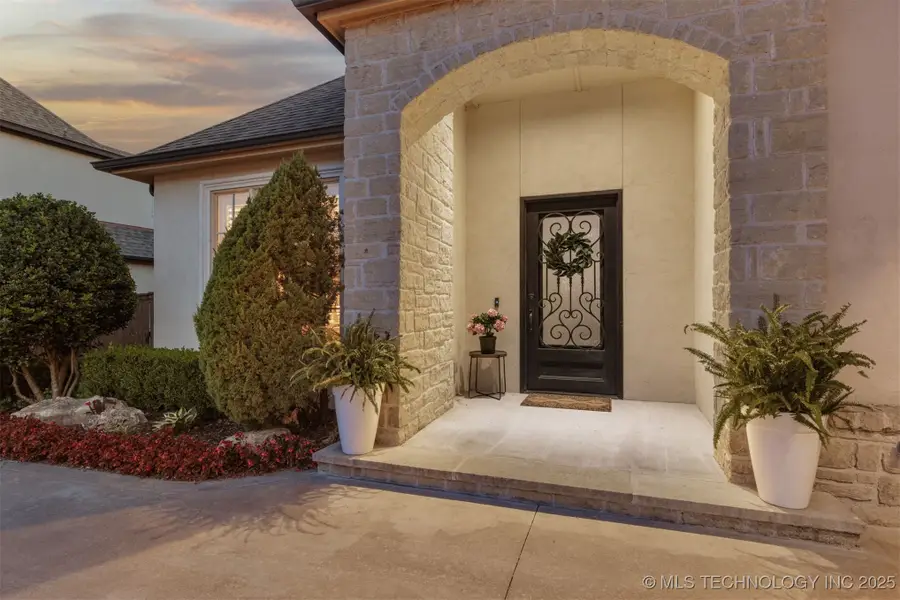
Listed by:taylor bay
Office:chinowth & cohen
MLS#:2532944
Source:OK_NORES
Price summary
- Price:$800,000
- Price per sq. ft.:$198.96
About this home
Situated in an exclusive gated neighborhood, in award-winning Jenks Southeast schools, this stunning luxury residence with an amazing floorplan offers comfort, style, and functionality. From the moment you step through the custom wrought iron front door, you're greeted by soaring ceilings and freshly painted interiors that set the tone for this elegantly appointed home. The heart of the home is the gourmet kitchen designed to impress, featuring a 6-burner gas range, double ovens, built-in all-refrigerator and all-freezer, expansive walk-in pantry, and a butler’s pantry ideal for entertaining. The open-concept layout flows seamlessly into the spacious living area anchored by the gorgeous stone fireplace surrounded by built-ins. Stepping outside you will love the vaulted covered patio accented by an outdoor kitchen with granite countertops. Envision yourself floating in the salt-water pool and soaking up the sun on the tanning ledge, all with the relaxing sound of the fountains and bubblers in the background, creating a soothing backyard oasis. Retreat to the luxurious primary suite with spa-inspired bath, showcasing a large walk-in shower with both rain and standard shower heads, along with his and hers walk-in closets and a private water closet. A second bedroom downstairs features its own private bath—perfect for guests or multigenerational living. The private office with French doors is ideal for working from home. The floorplan offers flexibility and space for everyone to spread out, with 5 bedrooms, a spacious game room, a flex space off of the game room ideal for an exercise or craft room, and the option for the 5th bedroom to be a theater room or secondary game space. Stepping in from the oversized, side-entry, 3 car garage, is an idea drop zone, perfect for staying organized. This home truly has it all, all within a secure and prestigious community within the Miracle Mile, minutes from shopping, dining and convenient highway access!
Contact an agent
Home facts
- Year built:2015
- Listing Id #:2532944
- Added:12 day(s) ago
- Updated:August 14, 2025 at 07:40 AM
Rooms and interior
- Bedrooms:5
- Total bathrooms:4
- Full bathrooms:3
- Living area:4,021 sq. ft.
Heating and cooling
- Cooling:3+ Units, Central Air, Humidity Control, Zoned
- Heating:Central, Gas, Zoned
Structure and exterior
- Year built:2015
- Building area:4,021 sq. ft.
- Lot area:0.29 Acres
Schools
- High school:Jenks
- Elementary school:Southeast
Finances and disclosures
- Price:$800,000
- Price per sq. ft.:$198.96
- Tax amount:$8,449 (2024)
New listings near 5906 E 110th Place
- New
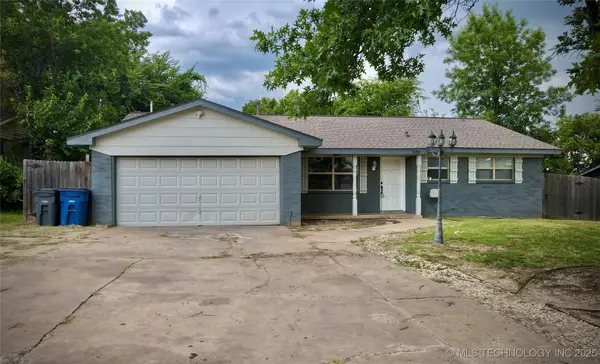 $239,900Active3 beds 2 baths1,312 sq. ft.
$239,900Active3 beds 2 baths1,312 sq. ft.11311 E 15th Place, Tulsa, OK 74128
MLS# 2535513Listed by: FATHOM REALTY - New
 $199,000Active3 beds 1 baths1,221 sq. ft.
$199,000Active3 beds 1 baths1,221 sq. ft.2036 E 12th Street, Tulsa, OK 74104
MLS# 2535662Listed by: COLDWELL BANKER SELECT - New
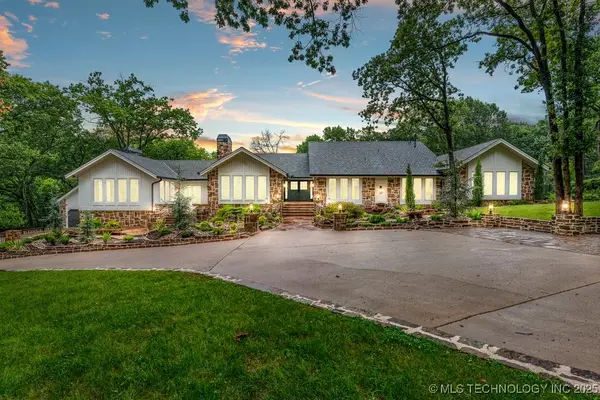 $3,290,000Active4 beds 6 baths5,248 sq. ft.
$3,290,000Active4 beds 6 baths5,248 sq. ft.4949 E 114th Place, Tulsa, OK 74137
MLS# 2534806Listed by: CHINOWTH & COHEN - New
 $265,000Active3 beds 2 baths2,051 sq. ft.
$265,000Active3 beds 2 baths2,051 sq. ft.110 N 70th West Avenue, Tulsa, OK 74127
MLS# 2535290Listed by: ELLIS REAL ESTATE BROKERAGE - New
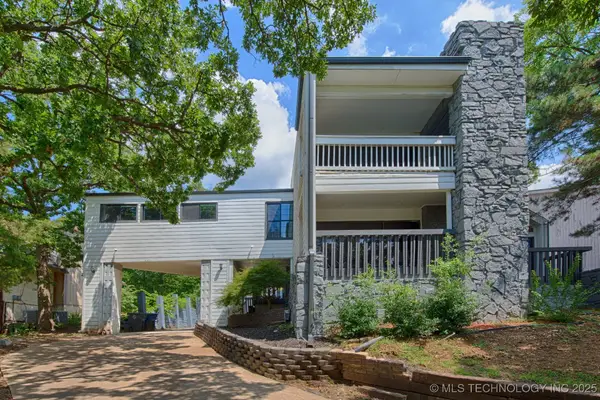 $370,000Active3 beds 3 baths3,413 sq. ft.
$370,000Active3 beds 3 baths3,413 sq. ft.8411 S Toledo Avenue, Tulsa, OK 74137
MLS# 2535435Listed by: REDFIN CORPORATION - New
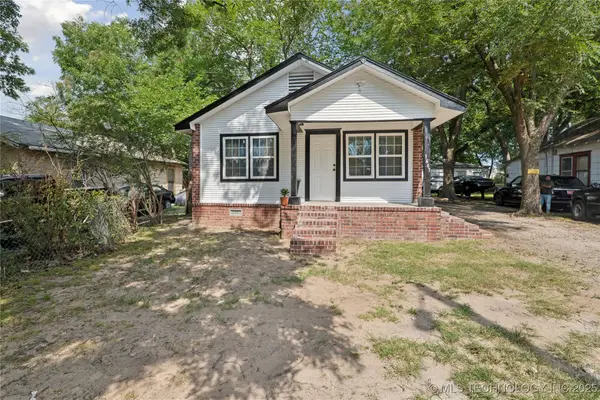 $150,000Active3 beds 1 baths800 sq. ft.
$150,000Active3 beds 1 baths800 sq. ft.1607 N Yorktown Avenue, Tulsa, OK 74110
MLS# 2535448Listed by: KELLER WILLIAMS PREFERRED - Open Sun, 2 to 4pmNew
 $275,400Active2 beds 2 baths1,530 sq. ft.
$275,400Active2 beds 2 baths1,530 sq. ft.8323 E 81st Place, Tulsa, OK 74133
MLS# 2535631Listed by: CHINOWTH & COHEN - EDMOND - New
 $243,900Active4 beds 2 baths1,384 sq. ft.
$243,900Active4 beds 2 baths1,384 sq. ft.3332 S 106th East Avenue, Tulsa, OK 74146
MLS# 2533338Listed by: EXP REALTY, LLC (BO) - New
 $189,900Active3 beds 1 baths1,369 sq. ft.
$189,900Active3 beds 1 baths1,369 sq. ft.8004 E Newton Place, Tulsa, OK 74115
MLS# 2533344Listed by: EXP REALTY, LLC (BO) - New
 $209,900Active3 beds 2 baths1,412 sq. ft.
$209,900Active3 beds 2 baths1,412 sq. ft.523 S 120 East Avenue, Tulsa, OK 74128
MLS# 2535390Listed by: COLDWELL BANKER SELECT

