6016 S 76th East Avenue, Tulsa, OK 74145
Local realty services provided by:ERA Courtyard Real Estate

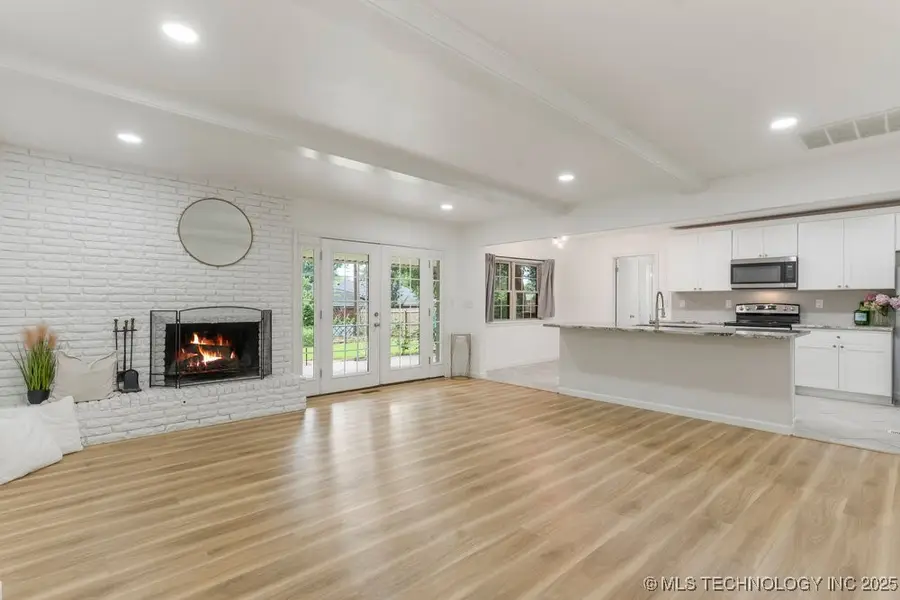
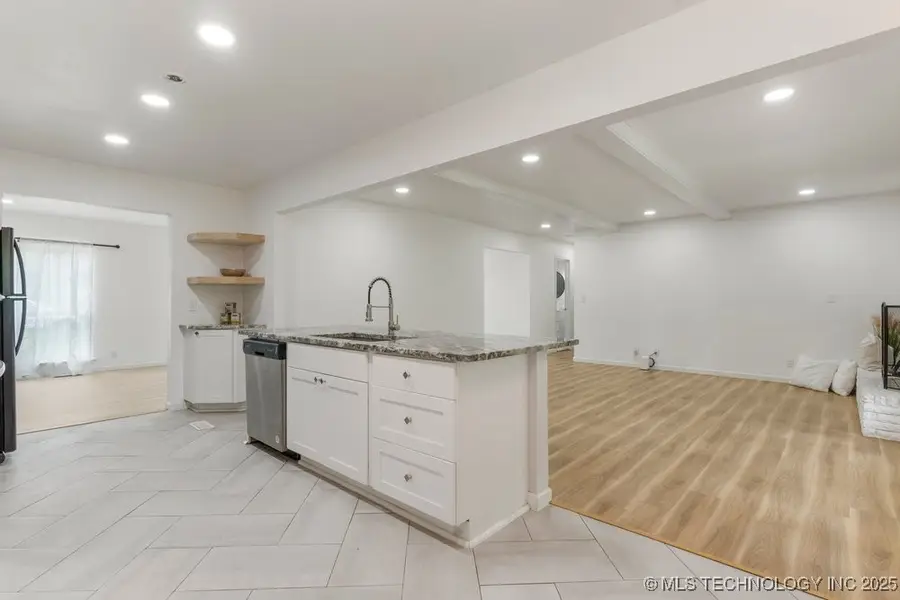
6016 S 76th East Avenue,Tulsa, OK 74145
$300,000
- 4 Beds
- 3 Baths
- 1,954 sq. ft.
- Single family
- Pending
Listed by:megan claiborne
Office:re/max results
MLS#:2529977
Source:OK_NORES
Price summary
- Price:$300,000
- Price per sq. ft.:$153.53
About this home
Spacious One-Level home with Private Back Yard and Guest Suite. Fully Remodeled! 4 Bedrooms | 2.5 Bathrooms | 2 Living | 2 Dining. Dreamy Granite Kitchen with XL Center Island, built-in Stainless Steel Appliances, soft-close technology, and Bar Top Seating opens to the Family Living Room, Formal Dining and Breakfast Nook — Perfect for Entertaining!! Spacious Back Yard with garden and covered Outdoor Entertaining Patio in a park-like setting. Primary Suite includes updated Ensuite Bathroom with Walk-in Shower and Two (2) Closets. Two (2) Living Rooms plus Two (2) Dining offers flexible use. Durable Luxury Vinyl Plank flooring. Energy Efficient upgrades throughout. Tons of Natural Light! 4th Bedroom located on the opposite end of the house with easy access to Half-Bath and Kitchen makes an ideal Mother-in-Law Plan or Guest Suite. *** Outside enjoy Blueberry Bushes, Peach Tree and White Cherry Blossom Tree in the front yard, and wild Blackberries, Grapes and Raspberries in the back yard. Full Privacy Fence.
Contact an agent
Home facts
- Year built:1966
- Listing Id #:2529977
- Added:33 day(s) ago
- Updated:August 14, 2025 at 07:40 AM
Rooms and interior
- Bedrooms:4
- Total bathrooms:3
- Full bathrooms:2
- Living area:1,954 sq. ft.
Heating and cooling
- Cooling:Central Air
- Heating:Central, Gas
Structure and exterior
- Year built:1966
- Building area:1,954 sq. ft.
- Lot area:0.27 Acres
Schools
- High school:Memorial
- Elementary school:Salk
Finances and disclosures
- Price:$300,000
- Price per sq. ft.:$153.53
- Tax amount:$3,037 (2024)
New listings near 6016 S 76th East Avenue
- New
 $365,000Active3 beds 2 baths1,761 sq. ft.
$365,000Active3 beds 2 baths1,761 sq. ft.5648 S Marion Avenue, Tulsa, OK 74135
MLS# 2535461Listed by: MCGRAW, REALTORS - New
 $334,900Active3 beds 2 baths2,455 sq. ft.
$334,900Active3 beds 2 baths2,455 sq. ft.6557 E 60th Street, Tulsa, OK 74145
MLS# 2535541Listed by: COTRILL REALTY GROUP LLC - New
 $199,900Active2 beds 2 baths1,156 sq. ft.
$199,900Active2 beds 2 baths1,156 sq. ft.410 W 7th Street #828, Tulsa, OK 74119
MLS# 2535672Listed by: KELLER WILLIAMS PREFERRED - New
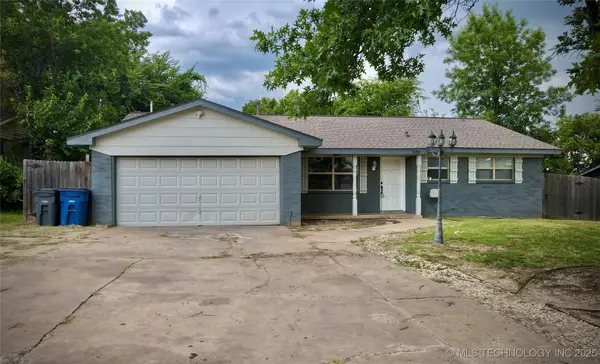 $239,900Active3 beds 2 baths1,312 sq. ft.
$239,900Active3 beds 2 baths1,312 sq. ft.11311 E 15th Place, Tulsa, OK 74128
MLS# 2535513Listed by: FATHOM REALTY - New
 $199,000Active3 beds 1 baths1,221 sq. ft.
$199,000Active3 beds 1 baths1,221 sq. ft.2036 E 12th Street, Tulsa, OK 74104
MLS# 2535662Listed by: COLDWELL BANKER SELECT - New
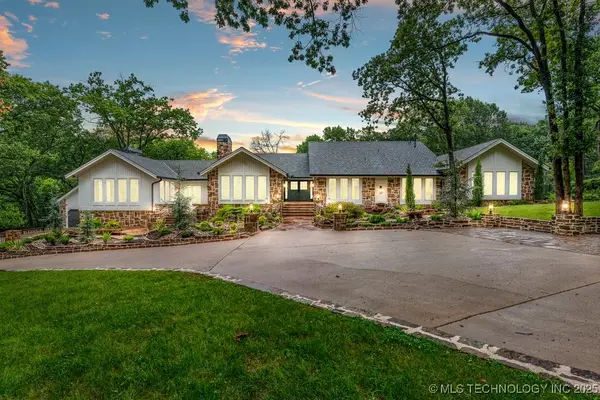 $3,290,000Active4 beds 6 baths5,248 sq. ft.
$3,290,000Active4 beds 6 baths5,248 sq. ft.4949 E 114th Place, Tulsa, OK 74137
MLS# 2534806Listed by: CHINOWTH & COHEN - New
 $265,000Active3 beds 2 baths2,051 sq. ft.
$265,000Active3 beds 2 baths2,051 sq. ft.110 N 70th West Avenue, Tulsa, OK 74127
MLS# 2535290Listed by: ELLIS REAL ESTATE BROKERAGE - New
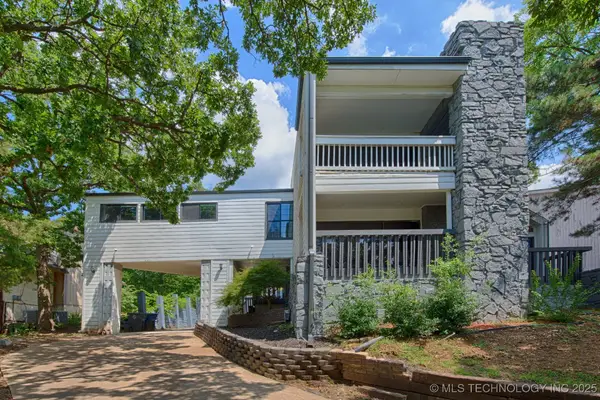 $370,000Active3 beds 3 baths3,413 sq. ft.
$370,000Active3 beds 3 baths3,413 sq. ft.8411 S Toledo Avenue, Tulsa, OK 74137
MLS# 2535435Listed by: REDFIN CORPORATION - New
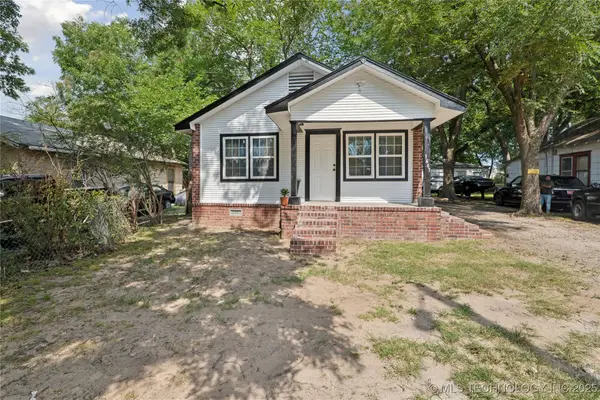 $150,000Active3 beds 1 baths800 sq. ft.
$150,000Active3 beds 1 baths800 sq. ft.1607 N Yorktown Avenue, Tulsa, OK 74110
MLS# 2535448Listed by: KELLER WILLIAMS PREFERRED - Open Sun, 2 to 4pmNew
 $275,400Active2 beds 2 baths1,530 sq. ft.
$275,400Active2 beds 2 baths1,530 sq. ft.8323 E 81st Place, Tulsa, OK 74133
MLS# 2535631Listed by: CHINOWTH & COHEN - EDMOND

