611 W 15th Street #B5, Tulsa, OK 74127
Local realty services provided by:ERA Courtyard Real Estate
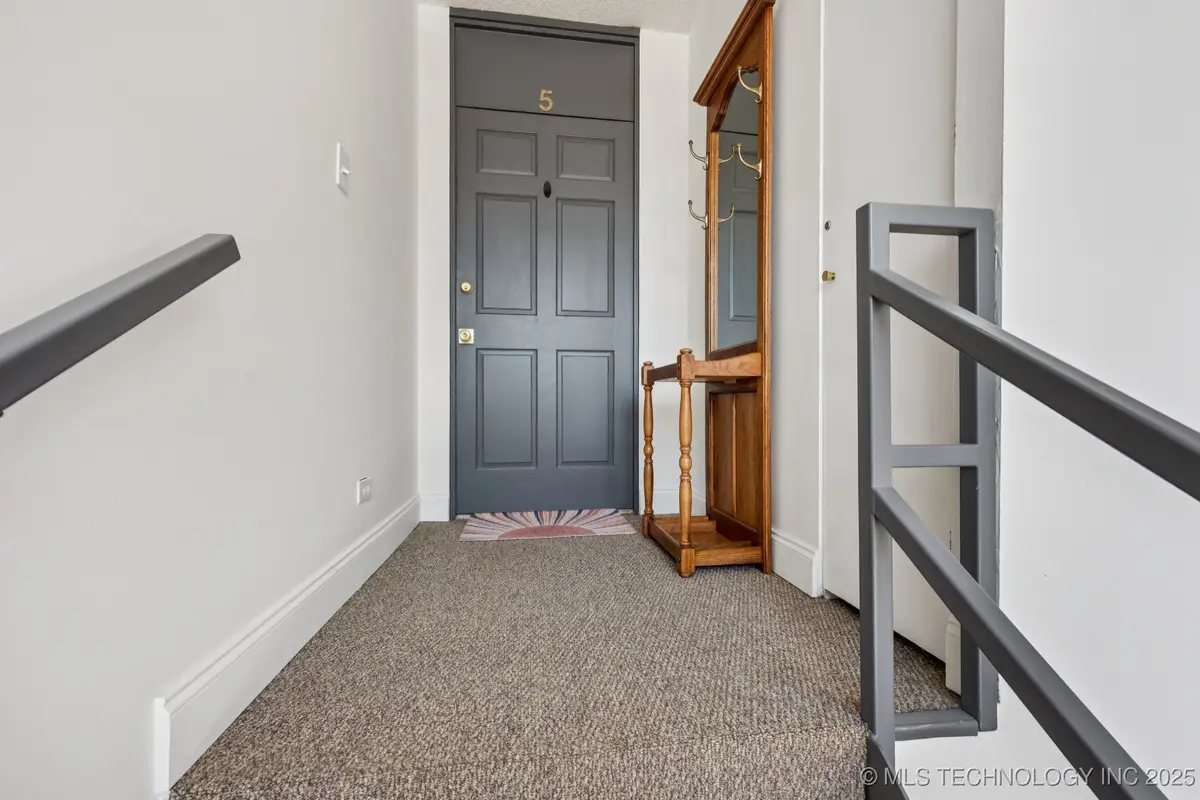
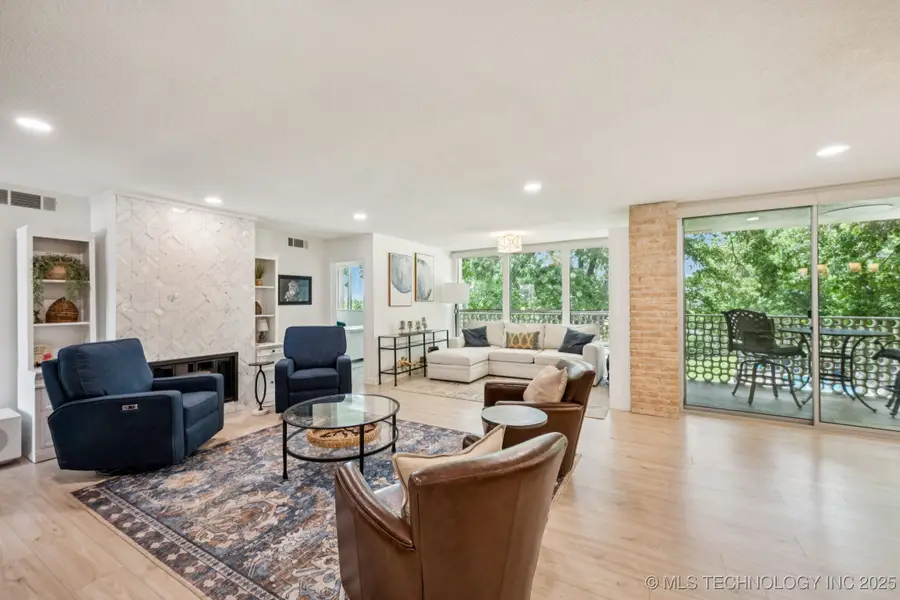
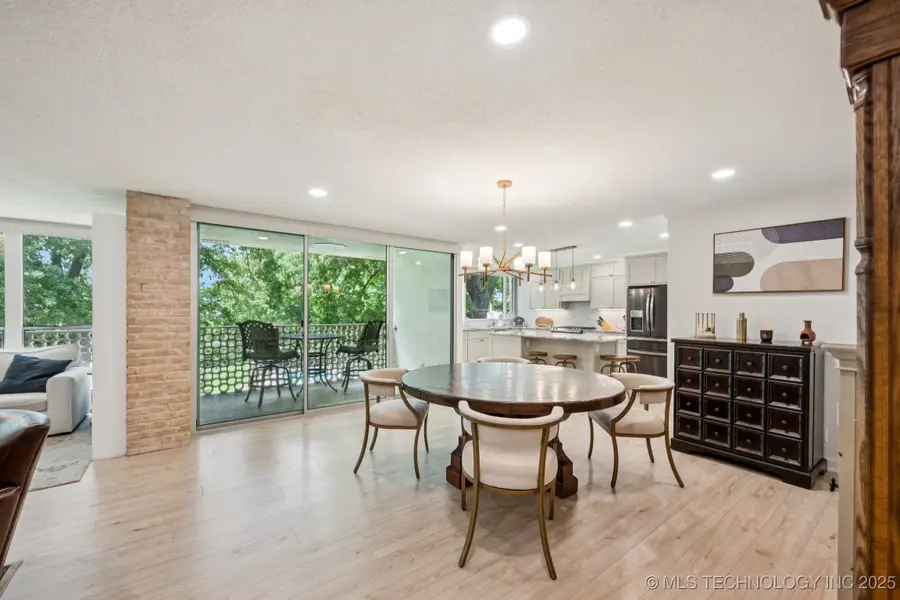
Listed by:richard d thompson
Office:keller williams preferred
MLS#:2530837
Source:OK_NORES
Price summary
- Price:$429,900
- Price per sq. ft.:$236.34
About this home
Beautifully updated condo with breathtaking river views! Completely renovated in the past four years, this home features an expanded patio balcony perfect for enjoying sunset views over the Arkansas River. The cutsom kitchen is a chef's dream with granite countertops, designer backsplash, upgraded cabinetry with pantry drawers, and a reverse osmosis water filtration system. The elegant living area showcases a marble-tiled fireplace, while the thrird bedroom is currently used as an office with ample built-in storage. Enjoy the convenience of a full size combo washer and dryer. The spacious primary suite includes three redesigned closets and a stunning ensuite bath with expanded walk-in shower, dual quartizite vanities, designer fixtures, and LED recessed lighting. Assigned covered parking, commjunity pool with cabana. Unbeatable location just steps from River Parks and minutes from downtown and The Gathering Place.
Contact an agent
Home facts
- Year built:1950
- Listing Id #:2530837
- Added:26 day(s) ago
- Updated:August 14, 2025 at 07:40 AM
Rooms and interior
- Bedrooms:3
- Total bathrooms:2
- Full bathrooms:2
- Living area:1,819 sq. ft.
Heating and cooling
- Cooling:Central Air
- Heating:Central, Gas
Structure and exterior
- Year built:1950
- Building area:1,819 sq. ft.
Schools
- High school:Edison
- Middle school:Edison Prep.
- Elementary school:Council Oak
Finances and disclosures
- Price:$429,900
- Price per sq. ft.:$236.34
- Tax amount:$2,262 (2023)
New listings near 611 W 15th Street #B5
- New
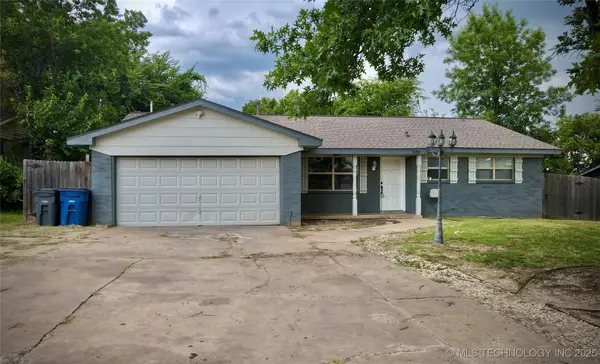 $239,900Active3 beds 2 baths1,312 sq. ft.
$239,900Active3 beds 2 baths1,312 sq. ft.11311 E 15th Place, Tulsa, OK 74128
MLS# 2535513Listed by: FATHOM REALTY - New
 $199,000Active3 beds 1 baths1,221 sq. ft.
$199,000Active3 beds 1 baths1,221 sq. ft.2036 E 12th Street, Tulsa, OK 74104
MLS# 2535662Listed by: COLDWELL BANKER SELECT - New
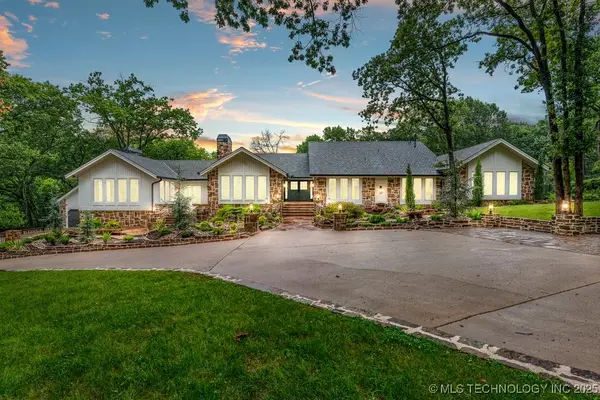 $3,290,000Active4 beds 6 baths5,248 sq. ft.
$3,290,000Active4 beds 6 baths5,248 sq. ft.4949 E 114th Place, Tulsa, OK 74137
MLS# 2534806Listed by: CHINOWTH & COHEN - New
 $265,000Active3 beds 2 baths2,051 sq. ft.
$265,000Active3 beds 2 baths2,051 sq. ft.110 N 70th West Avenue, Tulsa, OK 74127
MLS# 2535290Listed by: ELLIS REAL ESTATE BROKERAGE - New
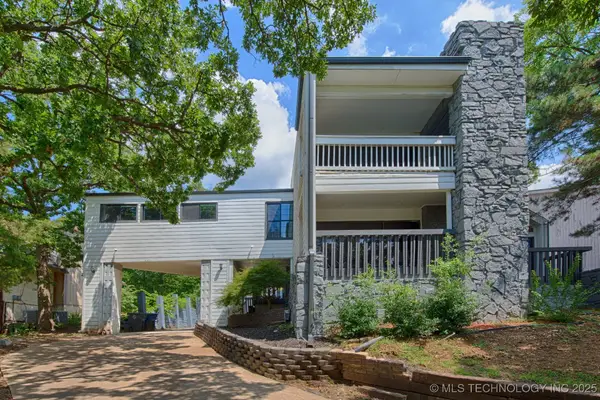 $370,000Active3 beds 3 baths3,413 sq. ft.
$370,000Active3 beds 3 baths3,413 sq. ft.8411 S Toledo Avenue, Tulsa, OK 74137
MLS# 2535435Listed by: REDFIN CORPORATION - New
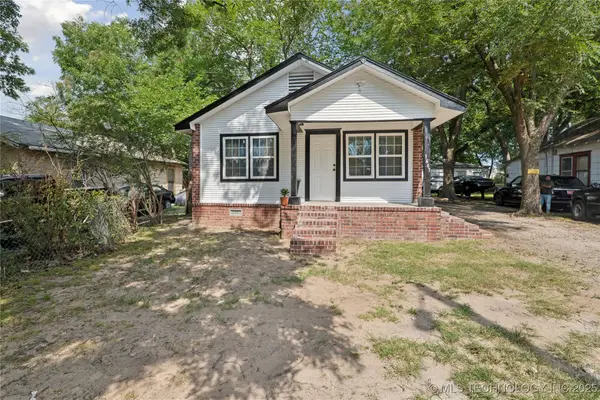 $150,000Active3 beds 1 baths800 sq. ft.
$150,000Active3 beds 1 baths800 sq. ft.1607 N Yorktown Avenue, Tulsa, OK 74110
MLS# 2535448Listed by: KELLER WILLIAMS PREFERRED - Open Sun, 2 to 4pmNew
 $275,400Active2 beds 2 baths1,530 sq. ft.
$275,400Active2 beds 2 baths1,530 sq. ft.8323 E 81st Place, Tulsa, OK 74133
MLS# 2535631Listed by: CHINOWTH & COHEN - EDMOND - New
 $243,900Active4 beds 2 baths1,384 sq. ft.
$243,900Active4 beds 2 baths1,384 sq. ft.3332 S 106th East Avenue, Tulsa, OK 74146
MLS# 2533338Listed by: EXP REALTY, LLC (BO) - New
 $189,900Active3 beds 1 baths1,369 sq. ft.
$189,900Active3 beds 1 baths1,369 sq. ft.8004 E Newton Place, Tulsa, OK 74115
MLS# 2533344Listed by: EXP REALTY, LLC (BO) - New
 $209,900Active3 beds 2 baths1,412 sq. ft.
$209,900Active3 beds 2 baths1,412 sq. ft.523 S 120 East Avenue, Tulsa, OK 74128
MLS# 2535390Listed by: COLDWELL BANKER SELECT

