611 W 15th Street #H2, Tulsa, OK 74127
Local realty services provided by:ERA Courtyard Real Estate

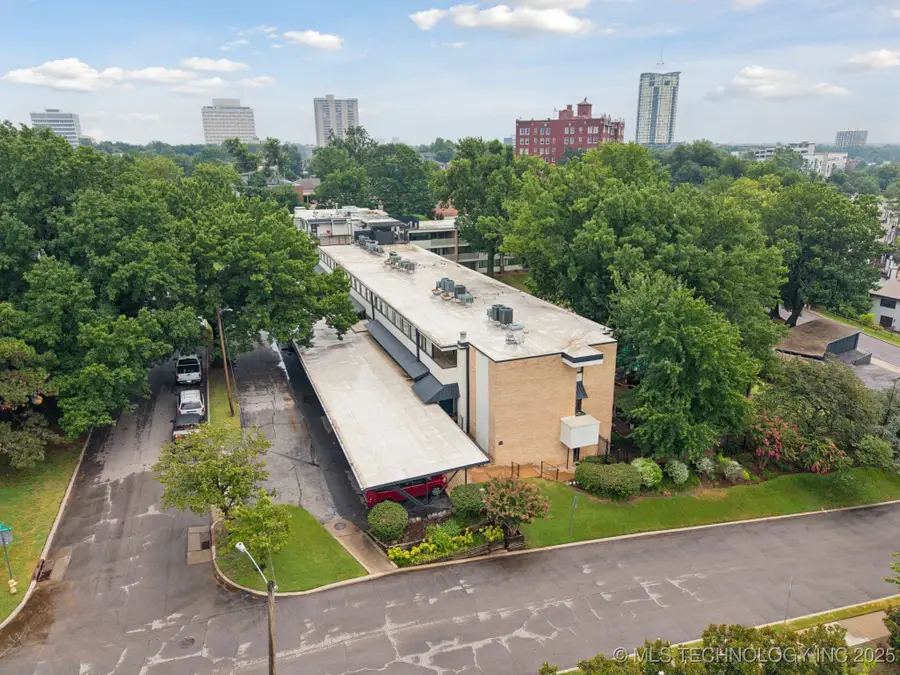

Listed by:jennifer mount
Office:legacy realty advisors
MLS#:2532556
Source:OK_NORES
Price summary
- Price:$449,999
- Price per sq. ft.:$253.52
- Monthly HOA dues:$719
About this home
You won’t believe this opportunity!! Completely gutted and professionally redesigned ground-level condo in one of Tulsa’s most iconic locations! Every inch of this 2 bed, 2 bath unit has been renovated down to the studs with designer finishes, custom cabinetry, and luxury lighting throughout.
Step inside to a massive open-concept layout featuring formal living and dining areas, a sun-filled den with fireplace and built-ins, and a spacious chef’s kitchen with granite countertops, commercial-grade gas range, walk-in pantry, and ample storage. The primary suite offers a fully customized walk-in closet and spa-style bath with marble double vanity and upgraded tilework.
French doors open to your private walk-out patio — directly facing the pool — making this one of the best locations in the community. Enjoy great outdoor space with cleanable turf, perfect for your pets. The unit also includes a spacious utility room with sink and cabinetry, two newer HVAC systems, gated entry, and covered parking right at your front door.
Take in stunning sunset views over the Arkansas River just steps from your door. Walk to The Gathering Place or hop on River Parks trails for endless recreation.
All appliances remain. HOA dues cover gas, water, sewer, trash, exterior maintenance, pool, and more — offering carefree living in a premier Tulsa setting.
Contact an agent
Home facts
- Year built:1950
- Listing Id #:2532556
- Added:11 day(s) ago
- Updated:August 14, 2025 at 07:40 AM
Rooms and interior
- Bedrooms:2
- Total bathrooms:2
- Full bathrooms:2
- Living area:1,775 sq. ft.
Heating and cooling
- Cooling:2 Units, Central Air
- Heating:Central, Gas
Structure and exterior
- Year built:1950
- Building area:1,775 sq. ft.
Schools
- High school:Edison
- Elementary school:Council Oak
Finances and disclosures
- Price:$449,999
- Price per sq. ft.:$253.52
- Tax amount:$1,794 (2024)
New listings near 611 W 15th Street #H2
- New
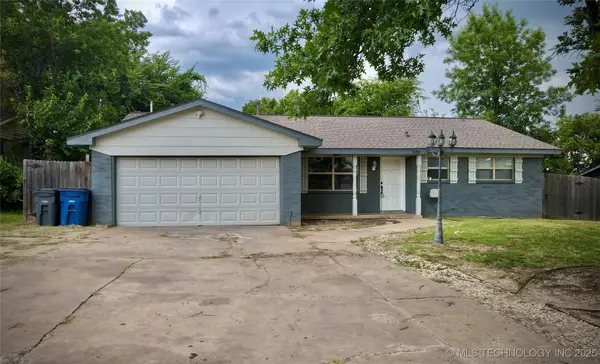 $239,900Active3 beds 2 baths1,312 sq. ft.
$239,900Active3 beds 2 baths1,312 sq. ft.11311 E 15th Place, Tulsa, OK 74128
MLS# 2535513Listed by: FATHOM REALTY - New
 $199,000Active3 beds 1 baths1,221 sq. ft.
$199,000Active3 beds 1 baths1,221 sq. ft.2036 E 12th Street, Tulsa, OK 74104
MLS# 2535662Listed by: COLDWELL BANKER SELECT - New
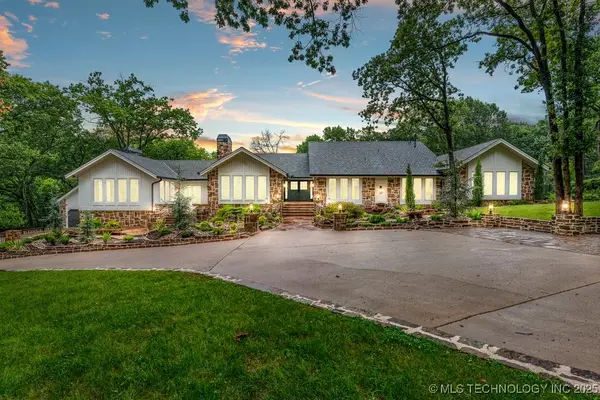 $3,290,000Active4 beds 6 baths5,248 sq. ft.
$3,290,000Active4 beds 6 baths5,248 sq. ft.4949 E 114th Place, Tulsa, OK 74137
MLS# 2534806Listed by: CHINOWTH & COHEN - New
 $265,000Active3 beds 2 baths2,051 sq. ft.
$265,000Active3 beds 2 baths2,051 sq. ft.110 N 70th West Avenue, Tulsa, OK 74127
MLS# 2535290Listed by: ELLIS REAL ESTATE BROKERAGE - New
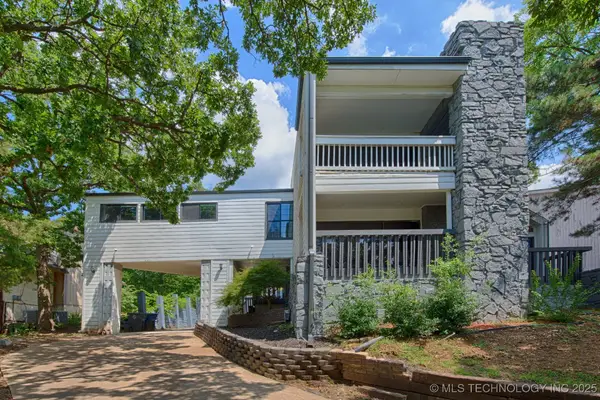 $370,000Active3 beds 3 baths3,413 sq. ft.
$370,000Active3 beds 3 baths3,413 sq. ft.8411 S Toledo Avenue, Tulsa, OK 74137
MLS# 2535435Listed by: REDFIN CORPORATION - New
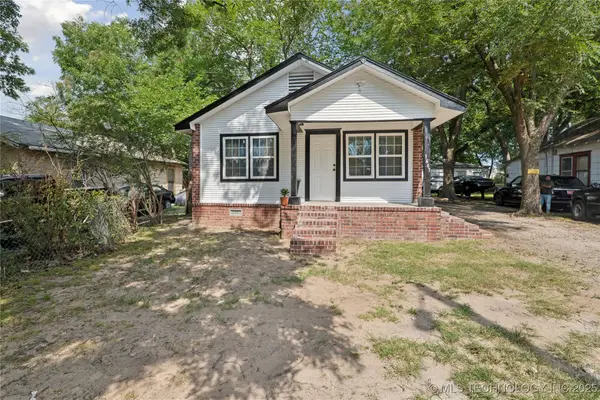 $150,000Active3 beds 1 baths800 sq. ft.
$150,000Active3 beds 1 baths800 sq. ft.1607 N Yorktown Avenue, Tulsa, OK 74110
MLS# 2535448Listed by: KELLER WILLIAMS PREFERRED - Open Sun, 2 to 4pmNew
 $275,400Active2 beds 2 baths1,530 sq. ft.
$275,400Active2 beds 2 baths1,530 sq. ft.8323 E 81st Place, Tulsa, OK 74133
MLS# 2535631Listed by: CHINOWTH & COHEN - EDMOND - New
 $243,900Active4 beds 2 baths1,384 sq. ft.
$243,900Active4 beds 2 baths1,384 sq. ft.3332 S 106th East Avenue, Tulsa, OK 74146
MLS# 2533338Listed by: EXP REALTY, LLC (BO) - New
 $189,900Active3 beds 1 baths1,369 sq. ft.
$189,900Active3 beds 1 baths1,369 sq. ft.8004 E Newton Place, Tulsa, OK 74115
MLS# 2533344Listed by: EXP REALTY, LLC (BO) - New
 $209,900Active3 beds 2 baths1,412 sq. ft.
$209,900Active3 beds 2 baths1,412 sq. ft.523 S 120 East Avenue, Tulsa, OK 74128
MLS# 2535390Listed by: COLDWELL BANKER SELECT

