6830 E 109th Street, Tulsa, OK 74133
Local realty services provided by:ERA Steve Cook & Co, Realtors

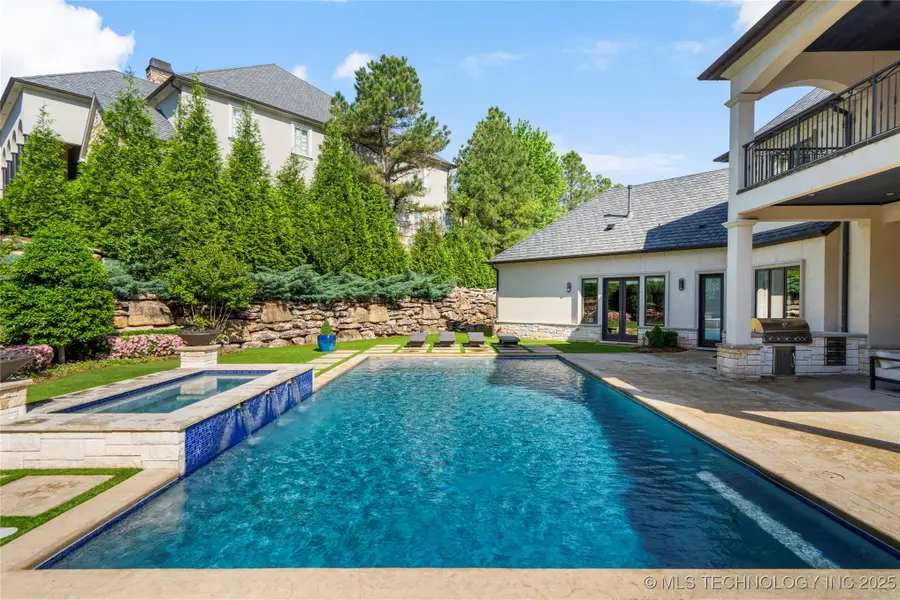
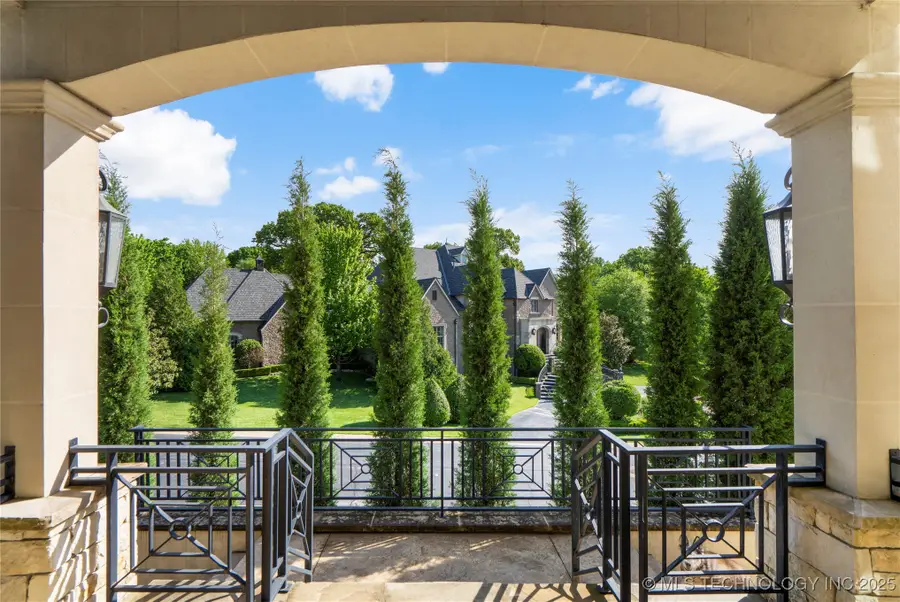
6830 E 109th Street,Tulsa, OK 74133
$2,500,000
- 5 Beds
- 7 Baths
- 8,051 sq. ft.
- Single family
- Active
Listed by:brian frere
Office:keller williams preferred
MLS#:2520759
Source:OK_NORES
Price summary
- Price:$2,500,000
- Price per sq. ft.:$310.52
About this home
Luxury estate perched atop a well-manicured 0.68 acre lot beyond the gates of South Tulsa’s prestigious Wenmoor. This well-appointed home was meticulously designed for comfortable everyday living and entertaining with an eye toward transitional design. At the heart of the main level, a spacious kitchen anchors the home, complete with a professional-grade Wolf range, Thermador refrigerator, and oversized island topped with exotic granite. A full prep kitchen just beyond offers a second fridge, ice maker, wine chiller, and coffee bar, making hosting effortless and everyday routines seamless. A dramatic two-story foyer introduces the home with custom ironwork and a statement chandelier. Just off the entry, a study with beamed ceilings and built-ins balances function with style. The formal dining space features a wood-trimmed picture window, wine storage, and bar, while the living room showcases a marble fireplace, custom built-ins, and coffered ceilings. Designed for ease and indulgence, the main-level primary suite includes its own fireplace, lounge space, and private backyard access. The ensuite bath offers marble finishes, a spacious shower, dual vanities, a dedicated makeup area, and separate walk-in closets. A direct connection to the utility room adds convenience. Entertainment-forward features abound: a full golf simulator suite with wet bar, a first-floor pool bath, and seamless access to the backyard oasis featuring a pool and outdoor kitchen. Upstairs includes a large game room with balcony access, an A/V room, a fitness suite with a flex space, and three oversized bedrooms, each with private baths and walk-in closets. This property offers a lifestyle that prioritizes space, intention, and elegance; ideal for those who value design, comfort, and entertaining in equal measure.
Contact an agent
Home facts
- Year built:2017
- Listing Id #:2520759
- Added:93 day(s) ago
- Updated:August 14, 2025 at 03:14 PM
Rooms and interior
- Bedrooms:5
- Total bathrooms:7
- Full bathrooms:5
- Living area:8,051 sq. ft.
Heating and cooling
- Cooling:3+ Units, Central Air, Zoned
- Heating:Central, Gas, Zoned
Structure and exterior
- Year built:2017
- Building area:8,051 sq. ft.
- Lot area:0.68 Acres
Schools
- High school:Bixby
- Middle school:Bixby
- Elementary school:North
Finances and disclosures
- Price:$2,500,000
- Price per sq. ft.:$310.52
- Tax amount:$24,825 (2024)
New listings near 6830 E 109th Street
- New
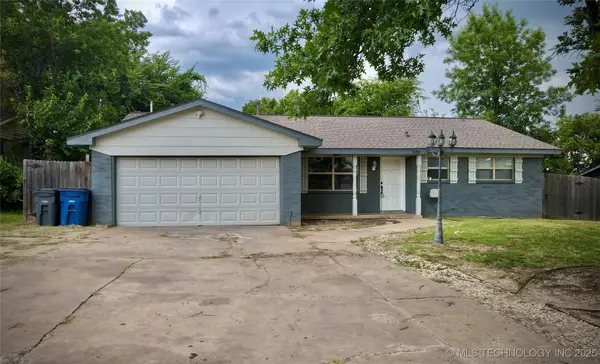 $239,900Active3 beds 2 baths1,312 sq. ft.
$239,900Active3 beds 2 baths1,312 sq. ft.11311 E 15th Place, Tulsa, OK 74128
MLS# 2535513Listed by: FATHOM REALTY - New
 $199,000Active3 beds 1 baths1,221 sq. ft.
$199,000Active3 beds 1 baths1,221 sq. ft.2036 E 12th Street, Tulsa, OK 74104
MLS# 2535662Listed by: COLDWELL BANKER SELECT - New
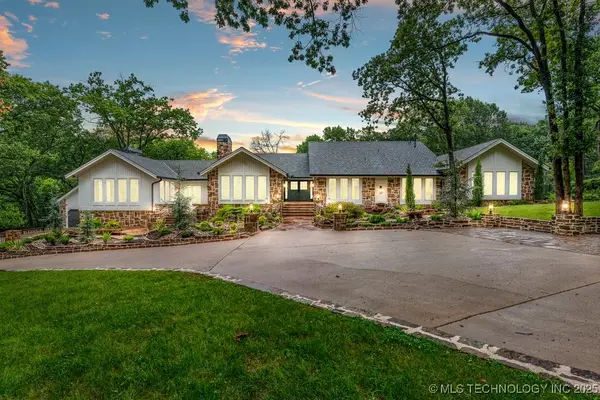 $3,290,000Active4 beds 6 baths5,248 sq. ft.
$3,290,000Active4 beds 6 baths5,248 sq. ft.4949 E 114th Place, Tulsa, OK 74137
MLS# 2534806Listed by: CHINOWTH & COHEN - New
 $265,000Active3 beds 2 baths2,051 sq. ft.
$265,000Active3 beds 2 baths2,051 sq. ft.110 N 70th West Avenue, Tulsa, OK 74127
MLS# 2535290Listed by: ELLIS REAL ESTATE BROKERAGE - New
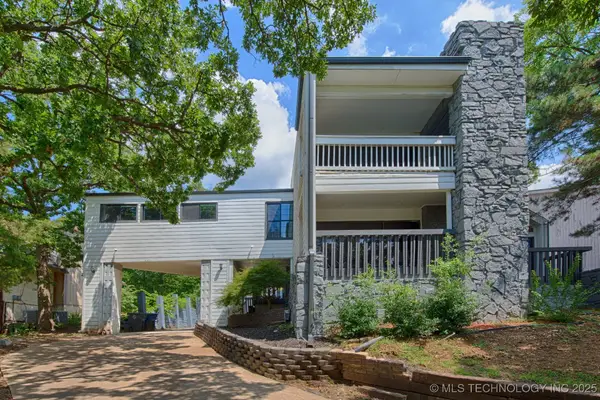 $370,000Active3 beds 3 baths3,413 sq. ft.
$370,000Active3 beds 3 baths3,413 sq. ft.8411 S Toledo Avenue, Tulsa, OK 74137
MLS# 2535435Listed by: REDFIN CORPORATION - New
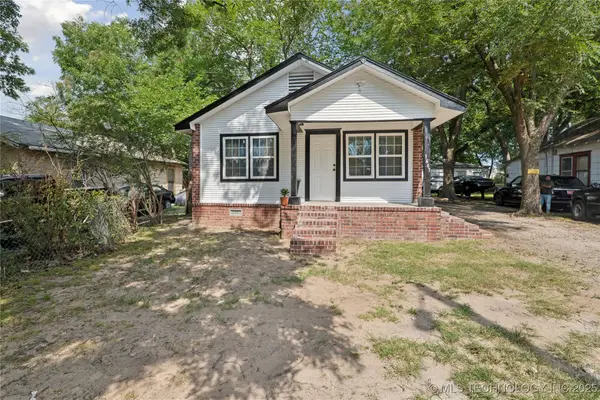 $150,000Active3 beds 1 baths800 sq. ft.
$150,000Active3 beds 1 baths800 sq. ft.1607 N Yorktown Avenue, Tulsa, OK 74110
MLS# 2535448Listed by: KELLER WILLIAMS PREFERRED - Open Sun, 2 to 4pmNew
 $275,400Active2 beds 2 baths1,530 sq. ft.
$275,400Active2 beds 2 baths1,530 sq. ft.8323 E 81st Place, Tulsa, OK 74133
MLS# 2535631Listed by: CHINOWTH & COHEN - EDMOND - New
 $243,900Active4 beds 2 baths1,384 sq. ft.
$243,900Active4 beds 2 baths1,384 sq. ft.3332 S 106th East Avenue, Tulsa, OK 74146
MLS# 2533338Listed by: EXP REALTY, LLC (BO) - New
 $189,900Active3 beds 1 baths1,369 sq. ft.
$189,900Active3 beds 1 baths1,369 sq. ft.8004 E Newton Place, Tulsa, OK 74115
MLS# 2533344Listed by: EXP REALTY, LLC (BO) - New
 $209,900Active3 beds 2 baths1,412 sq. ft.
$209,900Active3 beds 2 baths1,412 sq. ft.523 S 120 East Avenue, Tulsa, OK 74128
MLS# 2535390Listed by: COLDWELL BANKER SELECT

