8623 S 73rd East Avenue, Tulsa, OK 74133
Local realty services provided by:ERA Steve Cook & Co, Realtors
8623 S 73rd East Avenue,Tulsa, OK 74133
$389,000
- 4 Beds
- 3 Baths
- 2,190 sq. ft.
- Single family
- Active
Upcoming open houses
- Sun, Nov 0202:00 pm - 04:00 pm
Listed by:emma goodman
Office:more agency
MLS#:2545349
Source:OK_NORES
Price summary
- Price:$389,000
- Price per sq. ft.:$177.63
About this home
Fully Renovated and Updated Home in Chimney Hills Estates, Union Schools! Step inside to a bright and open Family Room featuring a German schmear fireplace with custom built mantel, flowing seamlessly into the newly designed Kitchen with custom cabinets, soft-close drawers and doors, a 36” gas range, pot filler, spice and appliance caddies, and stunning antique brass hardware. The adjacent Dining Area and open layout make entertaining effortless. Main-level highlights include new wide plank hardwood floors, upgraded lighting, fresh paint, new baseboards, and ceiling fans throughout. The Primary Suite is a true retreat, complete with heated floors in the spa-inspired bathroom, dual vanities, and a luxurious shower with spa heads. Upstairs, a new enclosed loft and added third bathroom provide flexibility and space for family or guests, while bedrooms feature new carpet with upgraded pet-proof padding. New dormers, top-of-the-line Belmont shingles, and $6,500 of professional landscaping—including drip irrigation and a freshly sealed pergola and front door—round out the exterior. Every detail has been thoughtfully updated—from new canned lighting and ceiling fans to modern tile, mirrors, and hardware—making this home move-in ready and ideal for those who love both style and functionality.
Contact an agent
Home facts
- Year built:1983
- Listing ID #:2545349
- Added:1 day(s) ago
- Updated:October 31, 2025 at 08:53 PM
Rooms and interior
- Bedrooms:4
- Total bathrooms:3
- Full bathrooms:3
- Living area:2,190 sq. ft.
Heating and cooling
- Cooling:Central Air
- Heating:Central, Electric, Gas
Structure and exterior
- Year built:1983
- Building area:2,190 sq. ft.
- Lot area:0.24 Acres
Schools
- High school:Union
- Elementary school:Darnaby
Finances and disclosures
- Price:$389,000
- Price per sq. ft.:$177.63
- Tax amount:$1,945 (2024)
New listings near 8623 S 73rd East Avenue
- Open Sun, 2 to 4pmNew
 $389,000Active4 beds 3 baths2,190 sq. ft.
$389,000Active4 beds 3 baths2,190 sq. ft.8623 S 73rd East Avenue, Tulsa, OK 74133
MLS# 2545349Listed by: MORE AGENCY - Open Sat, 1 to 3pmNew
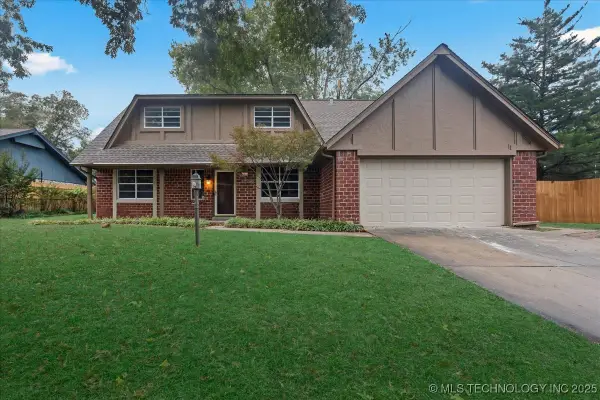 $330,000Active4 beds 3 baths2,140 sq. ft.
$330,000Active4 beds 3 baths2,140 sq. ft.6314 S 70th East Avenue, Tulsa, OK 74133
MLS# 2545244Listed by: CHAMBERLAIN REALTY, LLC - Open Sun, 1 to 3pmNew
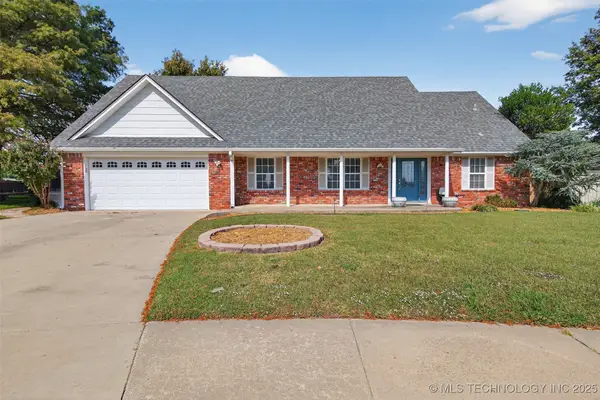 $319,000Active5 beds 3 baths2,951 sq. ft.
$319,000Active5 beds 3 baths2,951 sq. ft.9809 E 37th Court, Tulsa, OK 74146
MLS# 2545388Listed by: MORE AGENCY - New
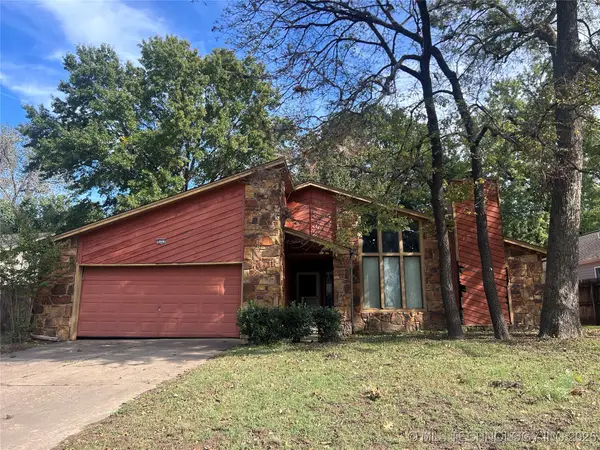 $189,900Active3 beds 2 baths1,645 sq. ft.
$189,900Active3 beds 2 baths1,645 sq. ft.9225 S 91st East Avenue, Tulsa, OK 74133
MLS# 2545517Listed by: PPMG OF TEXAS, LLC. - New
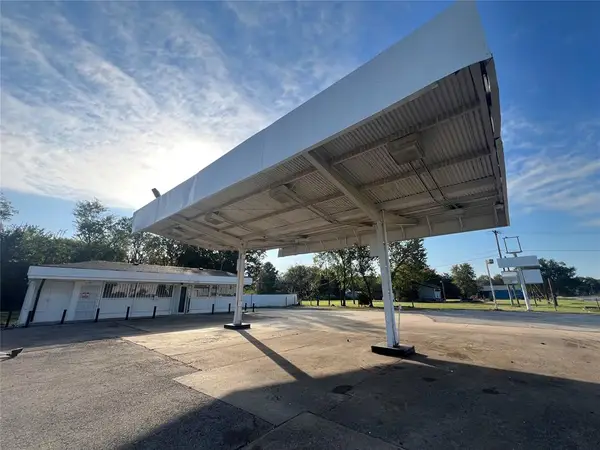 $299,000Active1.24 Acres
$299,000Active1.24 Acres6735 N Peoria Avenue, Tulsa, OK 74126
MLS# 1199601Listed by: CHINOWTH & COHEN LLC - Open Sat, 2 to 4pmNew
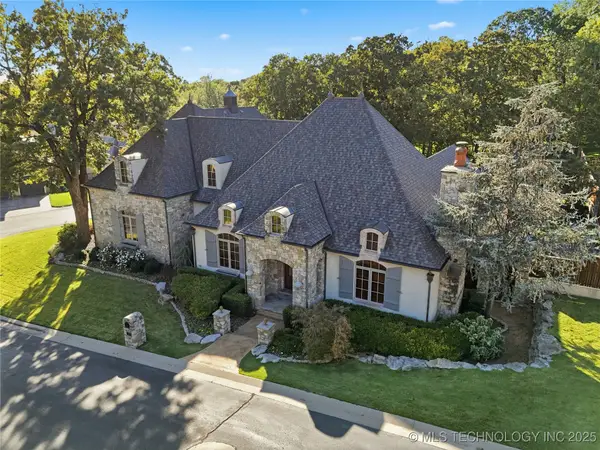 $1,075,000Active4 beds 6 baths5,374 sq. ft.
$1,075,000Active4 beds 6 baths5,374 sq. ft.11824 S Kingston Avenue, Tulsa, OK 74137
MLS# 2545158Listed by: SHEFFIELD REALTY - New
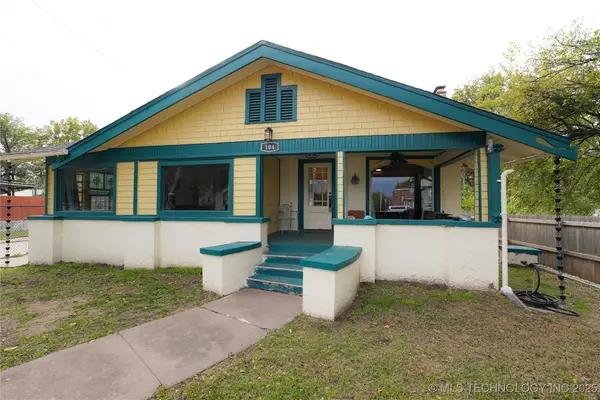 $299,900Active3 beds 2 baths1,690 sq. ft.
$299,900Active3 beds 2 baths1,690 sq. ft.104 N Union Avenue, Tulsa, OK 74127
MLS# 2545232Listed by: KELLER WILLIAMS PREFERRED - New
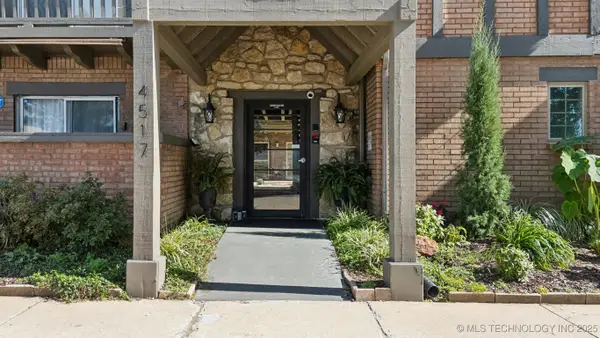 $169,000Active2 beds 2 baths906 sq. ft.
$169,000Active2 beds 2 baths906 sq. ft.4517 S Peoria Avenue #10, Tulsa, OK 74105
MLS# 2545262Listed by: KELLER WILLIAMS ADVANTAGE - New
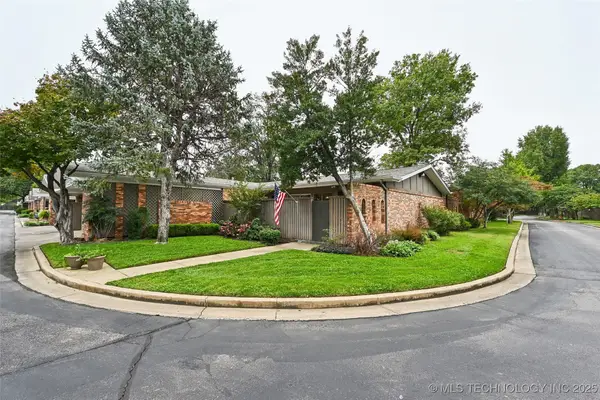 $378,000Active3 beds 3 baths2,478 sq. ft.
$378,000Active3 beds 3 baths2,478 sq. ft.2112 E 60th Street #J6, Tulsa, OK 74105
MLS# 2545438Listed by: WALTER & ASSOCIATES, INC. - New
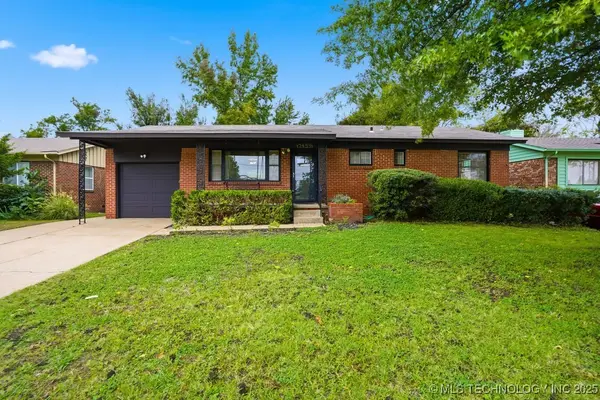 $175,000Active2 beds 2 baths1,053 sq. ft.
$175,000Active2 beds 2 baths1,053 sq. ft.7459 E 31st Street, Tulsa, OK 74129
MLS# 2545446Listed by: BLACK LABEL REALTY
