8710 S Delaware Place, Tulsa, OK 74137
Local realty services provided by:ERA Steve Cook & Co, Realtors
Upcoming open houses
- Sun, Nov 2301:00 pm - 03:00 pm
Listed by: sherri sanders
Office: mcgraw, realtors
MLS#:2542010
Source:OK_NORES
Price summary
- Price:$425,000
- Price per sq. ft.:$134.58
About this home
Charming South Tulsa Home in Cedarcrest II – Jenks Schools
Welcome to this beautifully updated home in the desirable Cedarcrest II neighborhood of South Tulsa, located in the award-winning Jenks School District! Nestled on a spacious corner lot, this property offers .3 acres with a circle drive, side-entry 2-car garage, and full guttering for lasting curb appeal.
Step inside to a grand two-story entry with hardwood floors, a coat closet, built-in storage, and a convenient half bath. Just off the entry, the formal dining room with double doors can also serve as a stylish home office. The inviting living room showcases hardwood floors, a brick fireplace with raised hearth, and custom built-ins, flowing seamlessly into the remodeled kitchen.
The kitchen is designed for both function and style, featuring granite countertops, stainless steel appliances, fresh paint, a breakfast bar, pantry, and a sunny bay-window breakfast nook with French doors leading to the backyard. A separate laundry room with extra storage sits just off the garage.
The spacious primary suite includes a coved ceiling and a large walk-in closet. The remodeled primary bath is a retreat with dual sinks, a makeup area, a tiled walk-in shower, and a newer whirlpool tub. Bedrooms two and three include walk-in closets and share a remodeled full bath with a dual-sink vanity and private shower/tub area. Upstairs, a generous game room with built-ins, a walk-in closet, and attic access can serve as a fourth bedroom, playroom, or bonus space.
Outdoor living is a highlight with mature shade trees, a fully fenced backyard, and two patio areas—perfect for entertaining, play, or quiet evenings at home.
With its blend of charm, updates, and location near shopping, dining, and recreation, this Cedarcrest II home is ready to welcome its new owner.
Don’t miss out—schedule your private showing today and experience this South Tulsa gem in person!
Contact an agent
Home facts
- Year built:1989
- Listing ID #:2542010
- Added:230 day(s) ago
- Updated:November 21, 2025 at 05:59 PM
Rooms and interior
- Bedrooms:4
- Total bathrooms:3
- Full bathrooms:2
- Living area:3,158 sq. ft.
Heating and cooling
- Cooling:2 Units, Central Air
- Heating:Central, Gas
Structure and exterior
- Year built:1989
- Building area:3,158 sq. ft.
- Lot area:0.31 Acres
Schools
- High school:Jenks
- Elementary school:East
Finances and disclosures
- Price:$425,000
- Price per sq. ft.:$134.58
- Tax amount:$4,323 (2025)
New listings near 8710 S Delaware Place
- New
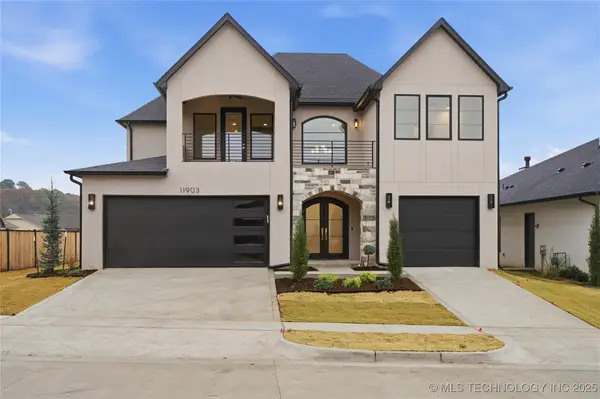 $849,000Active4 beds 4 baths3,500 sq. ft.
$849,000Active4 beds 4 baths3,500 sq. ft.11903 S Vandalia Avenue, Tulsa, OK 74137
MLS# 2547280Listed by: THE AGENCY - New
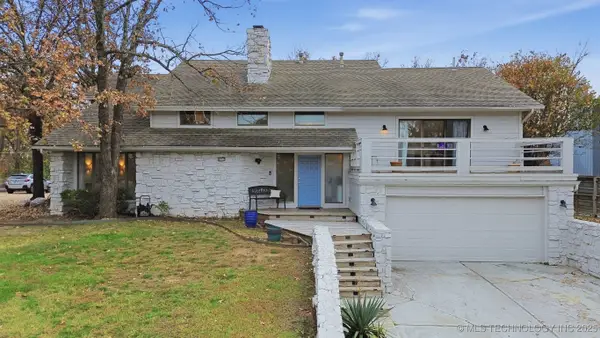 $410,000Active4 beds 3 baths3,297 sq. ft.
$410,000Active4 beds 3 baths3,297 sq. ft.4552 E 85th Street, Tulsa, OK 74137
MLS# 2547589Listed by: ELLIS REAL ESTATE BROKERAGE - Open Sun, 1 to 3pmNew
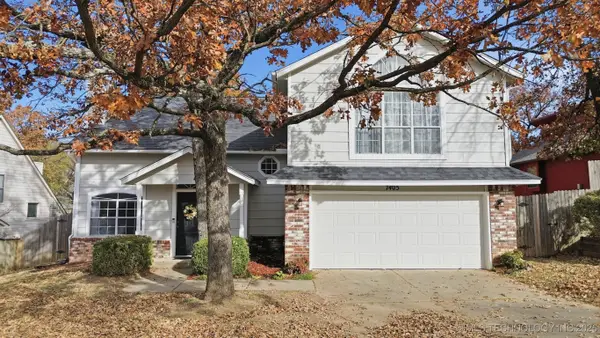 $300,000Active3 beds 3 baths2,335 sq. ft.
$300,000Active3 beds 3 baths2,335 sq. ft.7405 W 34th Place S, Tulsa, OK 74107
MLS# 2547627Listed by: ELLIS REAL ESTATE BROKERAGE - New
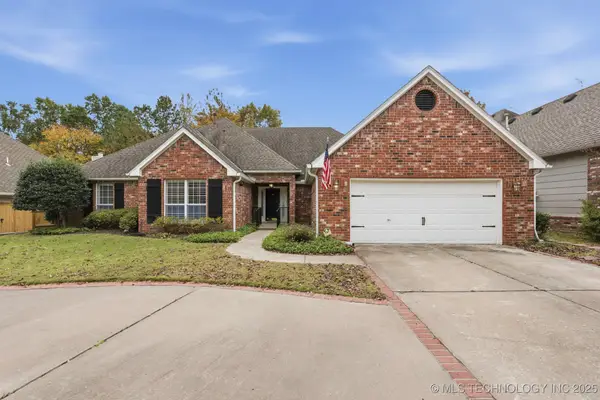 $390,000Active4 beds 3 baths2,665 sq. ft.
$390,000Active4 beds 3 baths2,665 sq. ft.5520 E 86th Street, Tulsa, OK 74137
MLS# 2547765Listed by: ELLIS REAL ESTATE BROKERAGE - New
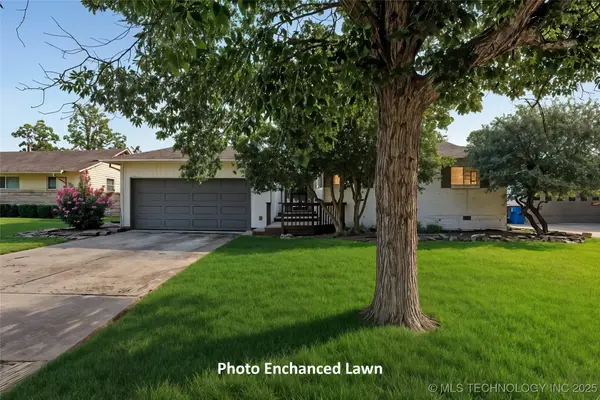 $273,500Active3 beds 2 baths1,783 sq. ft.
$273,500Active3 beds 2 baths1,783 sq. ft.3027 S Joplin Avenue, Tulsa, OK 74114
MLS# 2547959Listed by: CHINOWTH & COHEN - New
 $259,900Active3 beds 2 baths1,838 sq. ft.
$259,900Active3 beds 2 baths1,838 sq. ft.3705 S 96th East Avenue W, Tulsa, OK 74145
MLS# 2547462Listed by: RE/MAX RESULTS - New
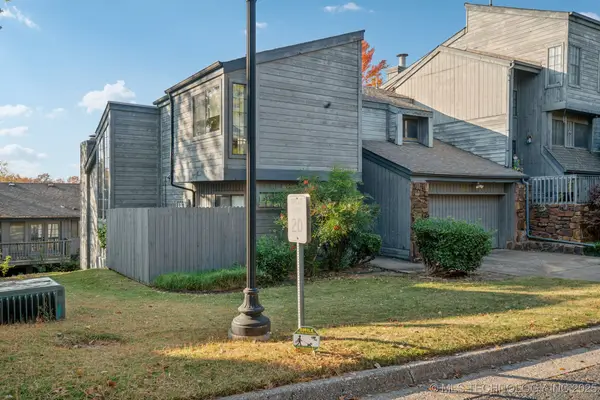 $219,900Active3 beds 3 baths2,006 sq. ft.
$219,900Active3 beds 3 baths2,006 sq. ft.7432 S Winston Place #701, Tulsa, OK 74136
MLS# 2547955Listed by: COLDWELL BANKER SELECT - New
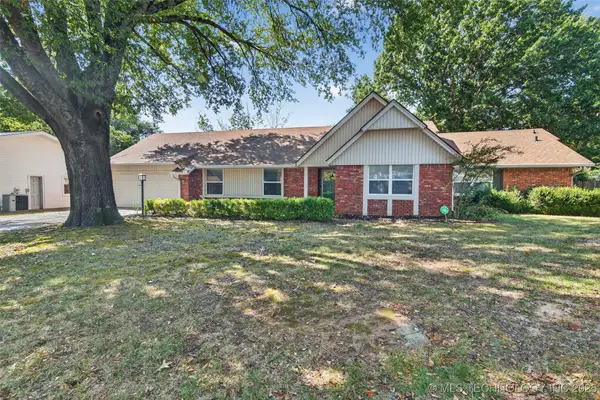 $320,000Active3 beds 2 baths1,982 sq. ft.
$320,000Active3 beds 2 baths1,982 sq. ft.8308 S Indianapolis Place, Tulsa, OK 74137
MLS# 2547993Listed by: EXP REALTY, LLC - New
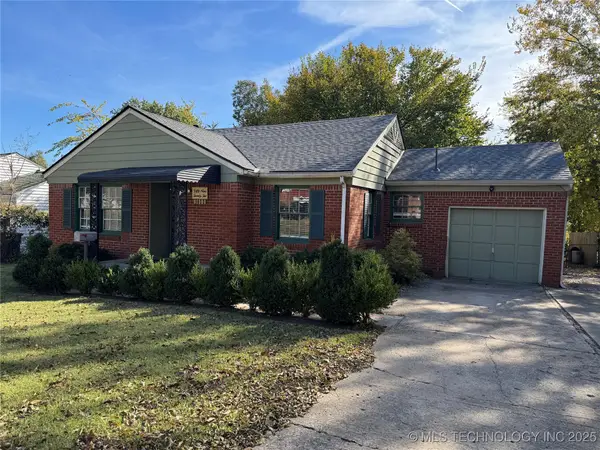 $199,900Active3 beds 2 baths1,589 sq. ft.
$199,900Active3 beds 2 baths1,589 sq. ft.5922 E 4th Terrance Street, Tulsa, OK 74112
MLS# 2547045Listed by: CHINOWTH & COHEN - New
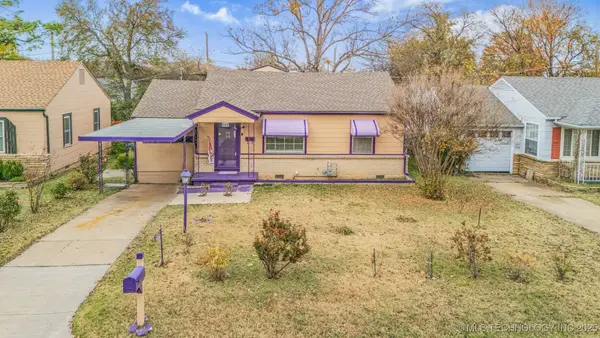 $132,000Active2 beds 2 baths1,190 sq. ft.
$132,000Active2 beds 2 baths1,190 sq. ft.2317 W 47th Place, Tulsa, OK 74107
MLS# 2547297Listed by: SOLID ROCK, REALTORS
