918 W 85th Street, Tulsa, OK 74132
Local realty services provided by:ERA CS Raper & Son
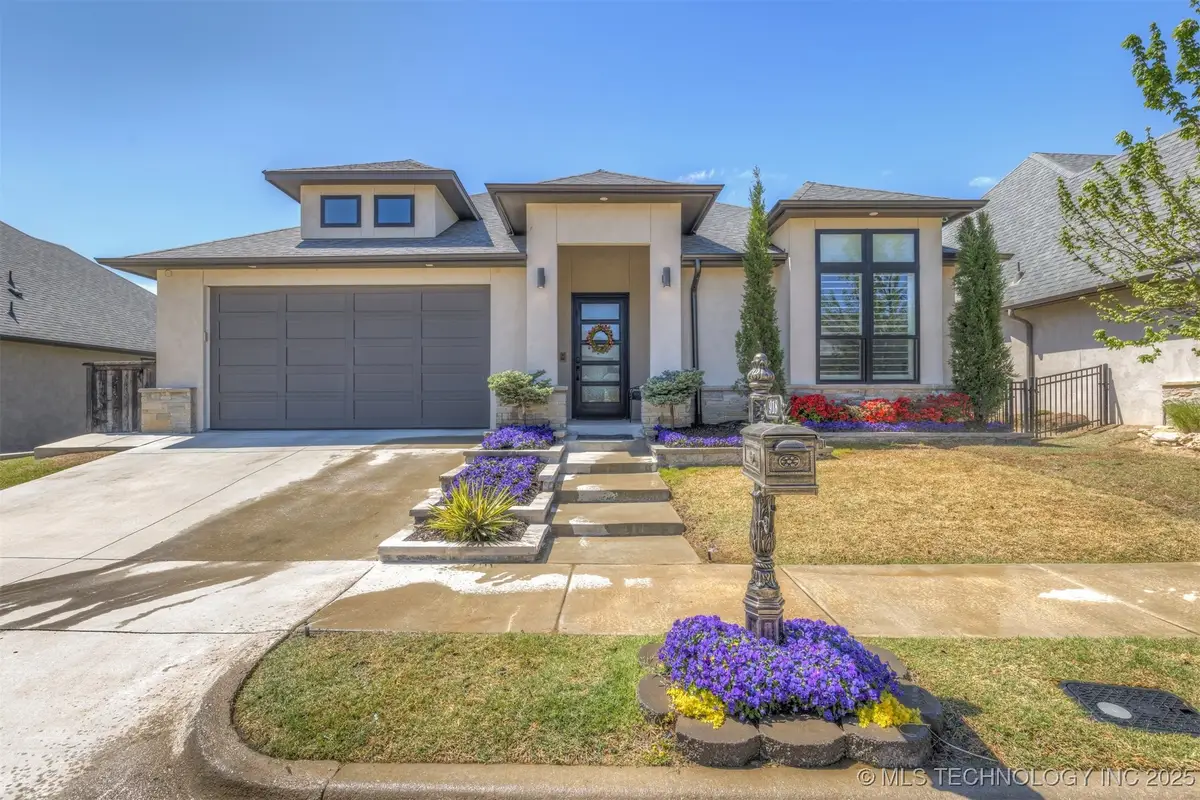


918 W 85th Street,Tulsa, OK 74132
$715,000
- 3 Beds
- 3 Baths
- 2,437 sq. ft.
- Single family
- Pending
Listed by:amberly bell
Office:keller williams advantage
MLS#:2516266
Source:OK_NORES
Price summary
- Price:$715,000
- Price per sq. ft.:$293.39
- Monthly HOA dues:$330
About this home
Welcome to Hyde Park at Tulsa Hills, a premier 55+ gated community in Tulsa, Oklahoma, offering an exceptional blend of luxury, lifestyle, and leisure. This resort-style neighborhood features a multi-million dollar clubhouse serving as the social hub, complete with indoor climate-controlled pickleball courts, a fitness center, card room, and a library. Residents enjoy a variety of amenities, including a resort-style heated swimming pool, putting green, scenic pond, walking and biking trails, and tennis and shuffleboard courts.Nestled in a serene enclave, this stunning home offers flexibility with three bedrooms, one of which can serve as an office or guest room, and another featuring a built-in queen-size Murphy bed. The master suite is a true retreat, providing direct access to the backyard oasis. The master bathroom is equipped with a spacious walk-in shower and a spa-style walk-in tub designed for rejuvenation and relaxation. A built-in safe room within the home ensures ultimate safety. The open floor plan is bathed in natural light, creating a seamless flow for everyday living and entertaining. A striking onyx TV wall with immersive surround sound serves as a statement feature, complemented by smart home integrations. The outdoor living space features expansive Trex decking and astro turf. An electronic screened-in porch includes a full sliding glass wall from the living room that opens to a covered outdoor lounge. The garage is thoughtfully designed with upgraded custom cabinetry, a professional-grade workbench, an epoxy-coated floor, and ample attic storage complete with an attic lift. Yard maintenance is worry-free, as it is included in the HOA dues. Additional features include a whole-home generator, a water purification system ensuring clean, filtered water throughout, and a 12-person swim spa, all of which will remain with an acceptable offer. Don’t miss the opportunity to own this one-of-a-kind property—schedule your showing today!
Contact an agent
Home facts
- Year built:2019
- Listing Id #:2516266
- Added:119 day(s) ago
- Updated:August 14, 2025 at 07:40 AM
Rooms and interior
- Bedrooms:3
- Total bathrooms:3
- Full bathrooms:2
- Living area:2,437 sq. ft.
Heating and cooling
- Cooling:Central Air
- Heating:Central, Gas
Structure and exterior
- Year built:2019
- Building area:2,437 sq. ft.
- Lot area:0.15 Acres
Schools
- High school:Jenks
- Elementary school:Northwest
Finances and disclosures
- Price:$715,000
- Price per sq. ft.:$293.39
- Tax amount:$6,498 (2024)
New listings near 918 W 85th Street
- New
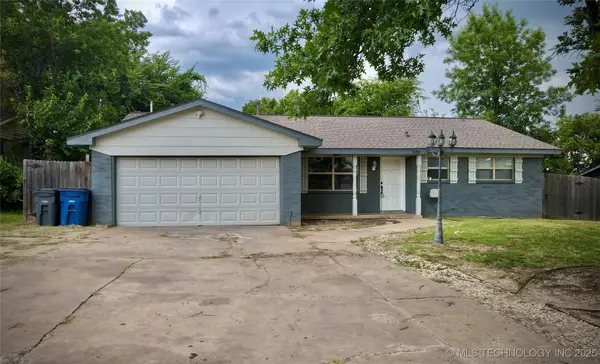 $239,900Active3 beds 2 baths1,312 sq. ft.
$239,900Active3 beds 2 baths1,312 sq. ft.11311 E 15th Place, Tulsa, OK 74128
MLS# 2535513Listed by: FATHOM REALTY - New
 $199,000Active3 beds 1 baths1,221 sq. ft.
$199,000Active3 beds 1 baths1,221 sq. ft.2036 E 12th Street, Tulsa, OK 74104
MLS# 2535662Listed by: COLDWELL BANKER SELECT - New
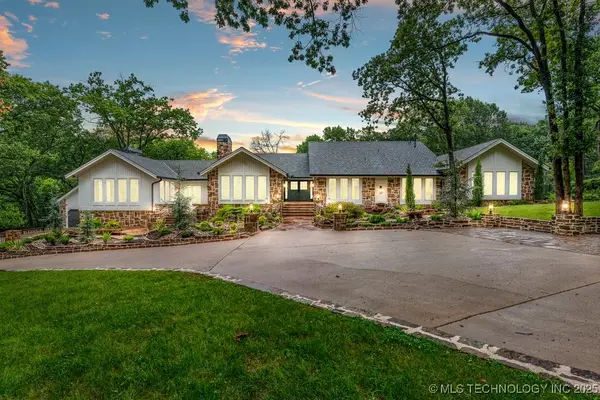 $3,290,000Active4 beds 6 baths5,248 sq. ft.
$3,290,000Active4 beds 6 baths5,248 sq. ft.4949 E 114th Place, Tulsa, OK 74137
MLS# 2534806Listed by: CHINOWTH & COHEN - New
 $265,000Active3 beds 2 baths2,051 sq. ft.
$265,000Active3 beds 2 baths2,051 sq. ft.110 N 70th West Avenue, Tulsa, OK 74127
MLS# 2535290Listed by: ELLIS REAL ESTATE BROKERAGE - New
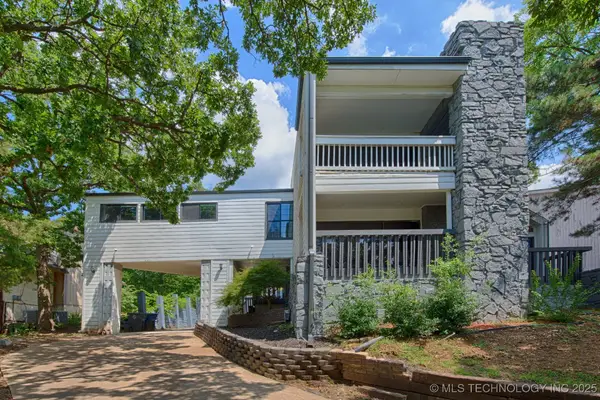 $370,000Active3 beds 3 baths3,413 sq. ft.
$370,000Active3 beds 3 baths3,413 sq. ft.8411 S Toledo Avenue, Tulsa, OK 74137
MLS# 2535435Listed by: REDFIN CORPORATION - New
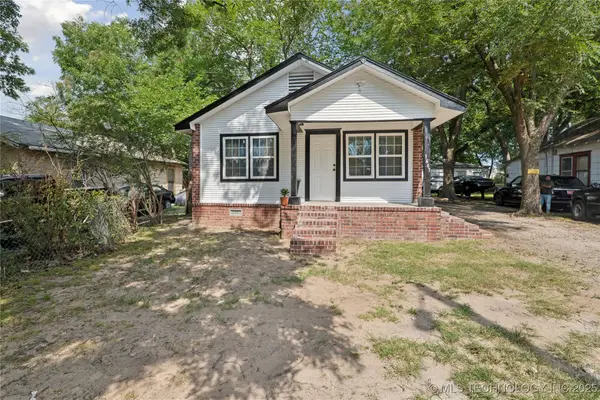 $150,000Active3 beds 1 baths800 sq. ft.
$150,000Active3 beds 1 baths800 sq. ft.1607 N Yorktown Avenue, Tulsa, OK 74110
MLS# 2535448Listed by: KELLER WILLIAMS PREFERRED - Open Sun, 2 to 4pmNew
 $275,400Active2 beds 2 baths1,530 sq. ft.
$275,400Active2 beds 2 baths1,530 sq. ft.8323 E 81st Place, Tulsa, OK 74133
MLS# 2535631Listed by: CHINOWTH & COHEN - EDMOND - New
 $243,900Active4 beds 2 baths1,384 sq. ft.
$243,900Active4 beds 2 baths1,384 sq. ft.3332 S 106th East Avenue, Tulsa, OK 74146
MLS# 2533338Listed by: EXP REALTY, LLC (BO) - New
 $189,900Active3 beds 1 baths1,369 sq. ft.
$189,900Active3 beds 1 baths1,369 sq. ft.8004 E Newton Place, Tulsa, OK 74115
MLS# 2533344Listed by: EXP REALTY, LLC (BO) - New
 $209,900Active3 beds 2 baths1,412 sq. ft.
$209,900Active3 beds 2 baths1,412 sq. ft.523 S 120 East Avenue, Tulsa, OK 74128
MLS# 2535390Listed by: COLDWELL BANKER SELECT

