408 Vickie Drive, Yukon, OK 73099
Local realty services provided by:ERA Courtyard Real Estate
408 Vickie Drive,Yukon, OK 73099
$280,000
- 3 Beds
- 2 Baths
- 2,398 sq. ft.
- Single family
- Pending
Listed by:
- Nathan Velders(972) 768 - 8036ERA Courtyard Real Estate
MLS#:1186005
Source:OK_OKC
Price summary
- Price:$280,000
- Price per sq. ft.:$116.76
About this home
Discover a comfortable single-family residence awaiting you at 408 Vickie DR, Yukon, OK 73099. This is a very well cared for 1 owner home with premium upgrades such as a Stone Coated Metal Roof (replaced in 2024), a whole-home Generac generator, a garden and greenhouse complete with a gardening well (non-potable), and a fully insulated outbuilding! Zoned to the coveted Yukon Public Schools, this property offers an opportunity to establish roots in a well-established community. With three bedrooms, there is abundant space for rest and rejuvenation, offering each member of the household a personal haven to unwind and recharge. Imagine the possibilities within these walls, each room holding the promise of peaceful nights and joyful mornings. The two-garage spaces AND an above ground storm shelter provide shelter for you and your vehicles, ensuring your life and prized possessions are protected from the elements. Constructed in 1975, this home carries a sense of enduring quality, offering a solid foundation for creating lasting memories. Embrace the chance to own a piece of Yukon's history while crafting your future within its walls! Take a virtual tour by following the link: https://my.matterport.com/show/≠m≤CZh6JfyY6GE
Contact an agent
Home facts
- Year built:1975
- Listing ID #:1186005
- Added:51 day(s) ago
- Updated:October 06, 2025 at 07:32 AM
Rooms and interior
- Bedrooms:3
- Total bathrooms:2
- Full bathrooms:2
- Living area:2,398 sq. ft.
Heating and cooling
- Cooling:Central Electric
- Heating:Central Gas
Structure and exterior
- Roof:Metal
- Year built:1975
- Building area:2,398 sq. ft.
- Lot area:0.3 Acres
Schools
- High school:Yukon HS
- Middle school:Yukon MS
- Elementary school:Ranchwood ES,Redstone Intermediate School
Utilities
- Water:Public
Finances and disclosures
- Price:$280,000
- Price per sq. ft.:$116.76
New listings near 408 Vickie Drive
- New
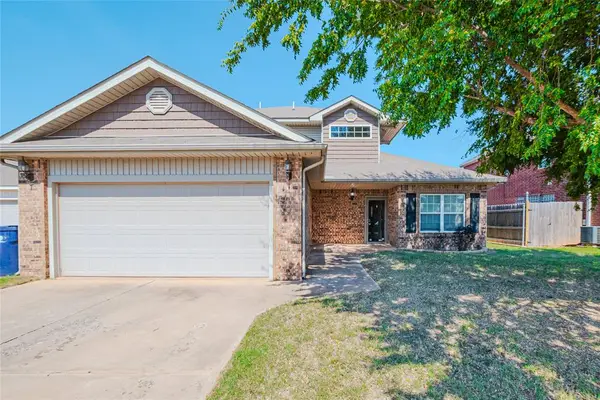 $309,900Active3 beds 3 baths2,151 sq. ft.
$309,900Active3 beds 3 baths2,151 sq. ft.11517 SW 24th Street, Yukon, OK 73099
MLS# 1194599Listed by: PURPOSEFUL PROPERTY MANAGEMENT - New
 $297,500Active3 beds 2 baths1,989 sq. ft.
$297,500Active3 beds 2 baths1,989 sq. ft.11004 NW 108th Terrace, Yukon, OK 73099
MLS# 1194353Listed by: CHINOWTH & COHEN - New
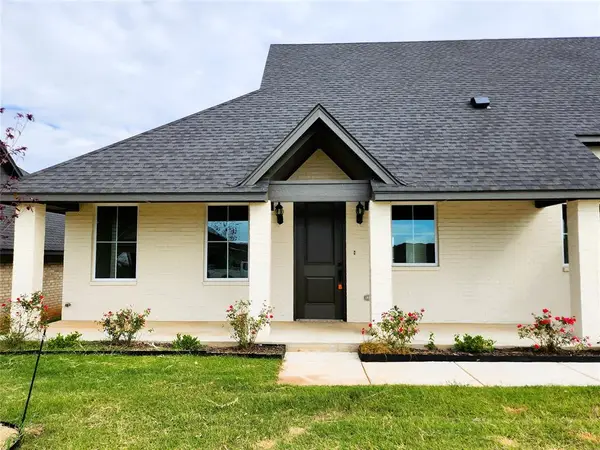 $429,900Active4 beds 3 baths2,450 sq. ft.
$429,900Active4 beds 3 baths2,450 sq. ft.11621 NW 102nd Street, Yukon, OK 73099
MLS# 1159961Listed by: CLEAR SOURCE REALTY - New
 $284,999Active4 beds 2 baths1,766 sq. ft.
$284,999Active4 beds 2 baths1,766 sq. ft.14205 Athens Lane, Yukon, OK 73099
MLS# 1193730Listed by: BRIX REALTY - New
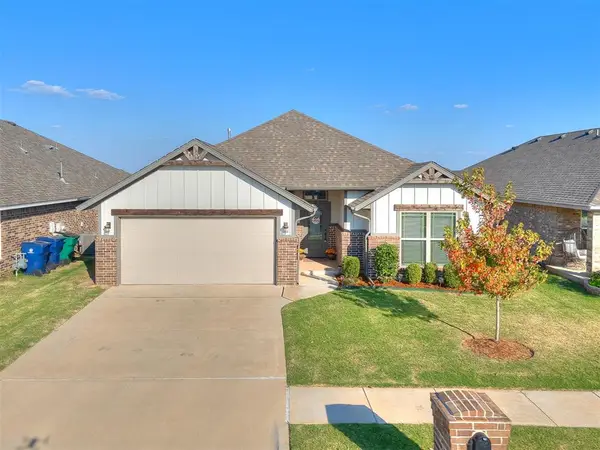 $255,000Active3 beds 2 baths1,442 sq. ft.
$255,000Active3 beds 2 baths1,442 sq. ft.9104 Yassir Boulevard, Yukon, OK 73099
MLS# 1194529Listed by: LRE REALTY LLC - New
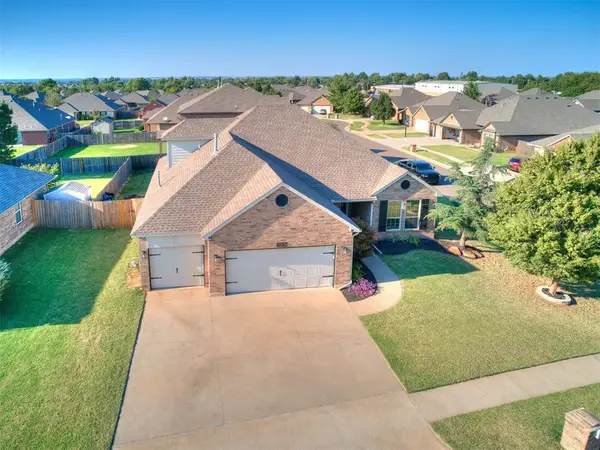 $324,999Active3 beds 3 baths2,483 sq. ft.
$324,999Active3 beds 3 baths2,483 sq. ft.11209 NW 104th Street, Yukon, OK 73099
MLS# 1194554Listed by: BRICKS AND BRANCHES REALTY - New
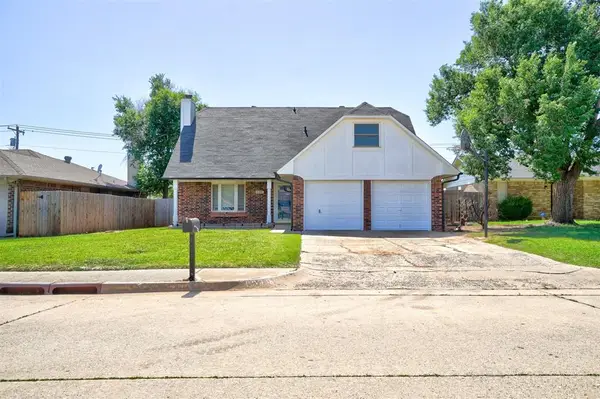 $235,000Active4 beds 2 baths1,896 sq. ft.
$235,000Active4 beds 2 baths1,896 sq. ft.609 Crown Drive, Yukon, OK 73099
MLS# 1193799Listed by: HOMESTEAD + CO - New
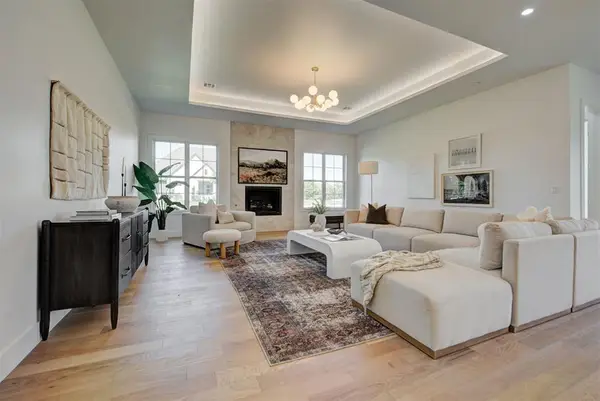 $745,000Active4 beds 4 baths3,185 sq. ft.
$745,000Active4 beds 4 baths3,185 sq. ft.10049 SW 27th Street, Yukon, OK 73099
MLS# 1194536Listed by: KELLER WILLIAMS REALTY ELITE - New
 $295,000Active4 beds 2 baths1,951 sq. ft.
$295,000Active4 beds 2 baths1,951 sq. ft.3124 Copan Court, Yukon, OK 73099
MLS# 1194546Listed by: COLLECTION 7 REALTY - New
 $350,000Active3 beds 2 baths1,977 sq. ft.
$350,000Active3 beds 2 baths1,977 sq. ft.1401 River Birch Drive, Yukon, OK 73099
MLS# 1193975Listed by: RE/MAX ENERGY REAL ESTATE
