10216 Cheshire Court, Yukon, OK 73099
Local realty services provided by:ERA Courtyard Real Estate
Listed by:becky karpe
Office:metro first realty
MLS#:1195281
Source:OK_OKC
10216 Cheshire Court,Yukon, OK 73099
$289,000
- 3 Beds
- 2 Baths
- 1,982 sq. ft.
- Single family
- Active
Price summary
- Price:$289,000
- Price per sq. ft.:$145.81
About this home
As PRETTY as a picture in a magazine and perched on one of the BEST LOTS in the neighborhood, welcome to 10216 Cheshire Ct! A classic brick home with pops of black on the shutters & front door (NEW ROOF & GUTTERS-2023), this updated house in the much-loved Surrey Hills area is sure to make you smile. As soon as you walk in, you’ll love the warm wood-look ceramic plank tile flooring and the soft neutral color on the walls. At the front of the home, a proper home office w/ glass french doors & a formal dining space. An arched doorway leads you through a gallery hallway (perfect for displaying art or photography!) to the large open family room, complete with a wall of windows looking out to the incredible green space behind the house, tall ceilings and a corner gas log fireplace. The kitchen has a long breakfast bar that opens to the living room, updated lighting, tons of cabinets for storage, gas range, built-in SS microwave, large pantry plus extra space (perfect for a large china hutch, coffee bar or even a pub table!) A true split floor plan with the primary suite separated from the secondary bedrooms on the other side of the house. Wait till you see the view from the primary bedroom! And in the primary bathroom you will find a double sink vanity, a BIG walk-in closet and a garden soaking tub and separate shower. The 2 spacious secondary bedrooms both with ceiling fans and bigger than expected closets, share the pretty guest bathroom in the hall. Your favorite part of this house will be the outdoor space in the backyard. A covered and extended back patio with TV mount on the wall for watching the games and cooking out plus a PERGOLA that is perfect for catching sunrises. This backyard is open to the neighborhood greenbelt space, full of mature trees—a birdwatcher or nature lover’s paradise, with no houses directly behind you and just a short walk to a “secret” fishing spot! If you are looking for something SPECIAL, you have found it!
Contact an agent
Home facts
- Year built:2007
- Listing ID #:1195281
- Added:1 day(s) ago
- Updated:October 15, 2025 at 05:58 PM
Rooms and interior
- Bedrooms:3
- Total bathrooms:2
- Full bathrooms:2
- Living area:1,982 sq. ft.
Heating and cooling
- Cooling:Central Electric
- Heating:Central Gas
Structure and exterior
- Roof:Composition
- Year built:2007
- Building area:1,982 sq. ft.
- Lot area:0.21 Acres
Schools
- High school:Yukon HS
- Middle school:Yukon MS
- Elementary school:Surrey Hills ES
Finances and disclosures
- Price:$289,000
- Price per sq. ft.:$145.81
New listings near 10216 Cheshire Court
- New
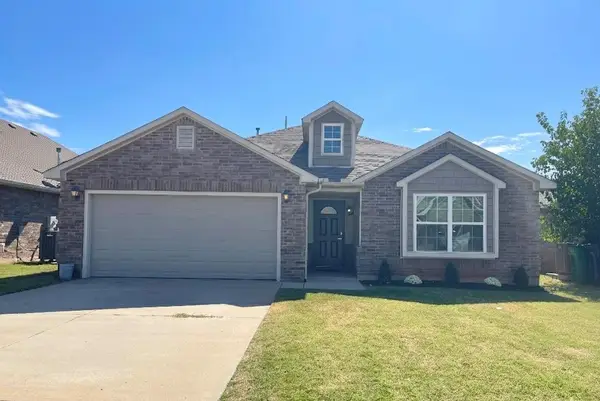 $235,900Active3 beds 2 baths1,415 sq. ft.
$235,900Active3 beds 2 baths1,415 sq. ft.9216 NW 71st Street, Yukon, OK 73099
MLS# 1195890Listed by: TRINITY PROPERTIES - New
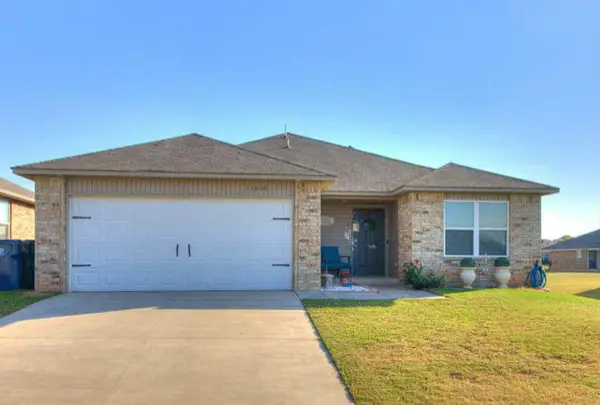 $249,900Active3 beds 2 baths1,478 sq. ft.
$249,900Active3 beds 2 baths1,478 sq. ft.11036 NW 94th Street, Yukon, OK 73099
MLS# 1195936Listed by: CHINOWTH & COHEN - New
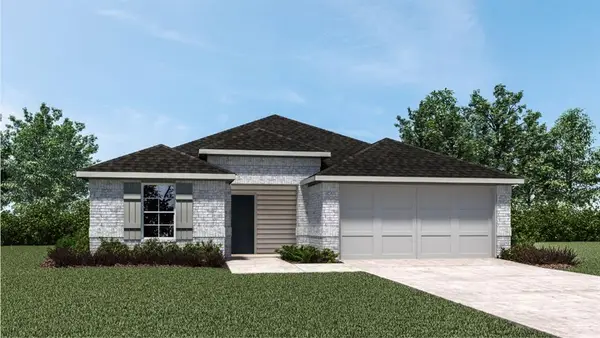 $259,990Active3 beds 2 baths1,575 sq. ft.
$259,990Active3 beds 2 baths1,575 sq. ft.10305 NW 28th Terrace, Yukon, OK 73099
MLS# 1196191Listed by: D.R HORTON REALTY OF OK LLC - New
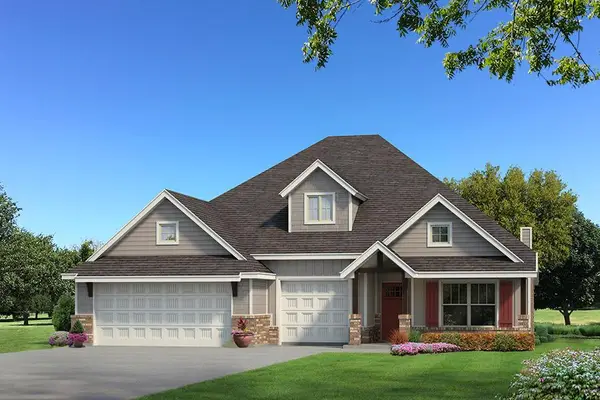 $466,340Active4 beds 3 baths2,450 sq. ft.
$466,340Active4 beds 3 baths2,450 sq. ft.9320 NW 115th Terrace, Yukon, OK 73099
MLS# 1196109Listed by: PREMIUM PROP, LLC - Open Sat, 1 to 5pmNew
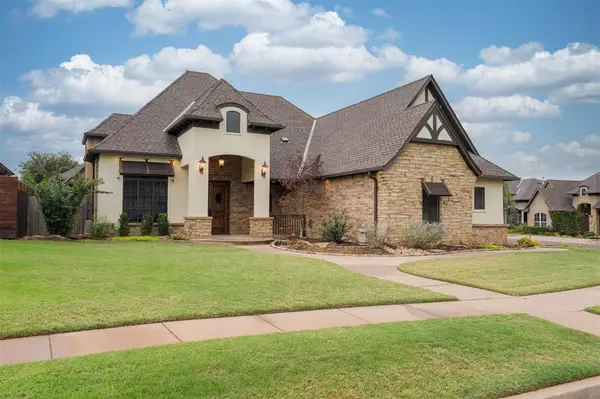 $515,000Active4 beds 4 baths3,056 sq. ft.
$515,000Active4 beds 4 baths3,056 sq. ft.9028 NW 147th Place, Yukon, OK 73099
MLS# 1195645Listed by: R C MAY & ASSOCIATES LLC - Open Sun, 1 to 5pmNew
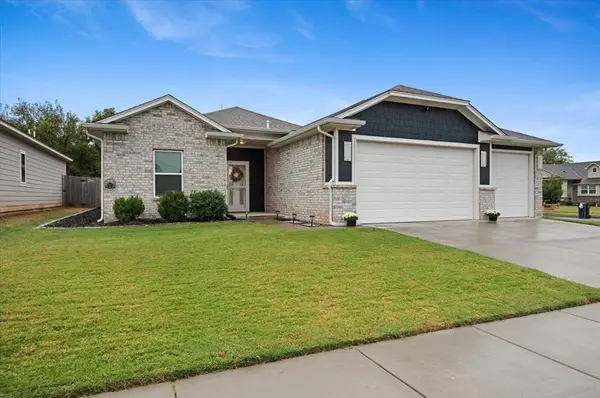 $318,000Active4 beds 2 baths1,772 sq. ft.
$318,000Active4 beds 2 baths1,772 sq. ft.10724 NW 17th Street, Yukon, OK 73099
MLS# 1195950Listed by: SHOWOKC REAL ESTATE - New
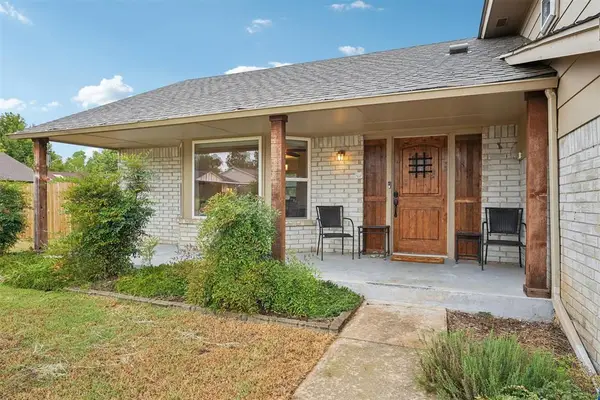 $260,000Active3 beds 3 baths1,820 sq. ft.
$260,000Active3 beds 3 baths1,820 sq. ft.11741 Oakdale Street, Yukon, OK 73099
MLS# 1195998Listed by: BRIX REALTY - New
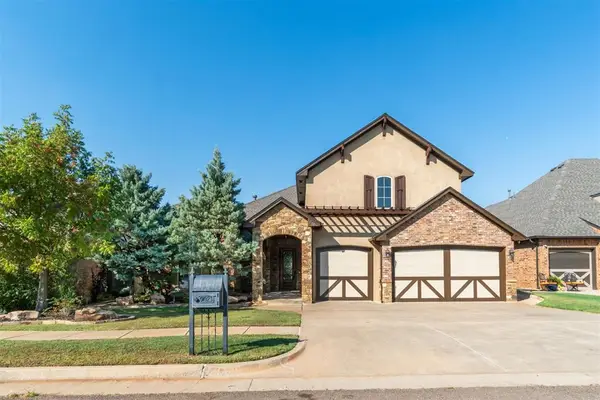 $564,500Active4 beds 4 baths3,071 sq. ft.
$564,500Active4 beds 4 baths3,071 sq. ft.9021 NW 148th Place, Yukon, OK 73099
MLS# 1196002Listed by: KELLER WILLIAMS REALTY MULINIX - New
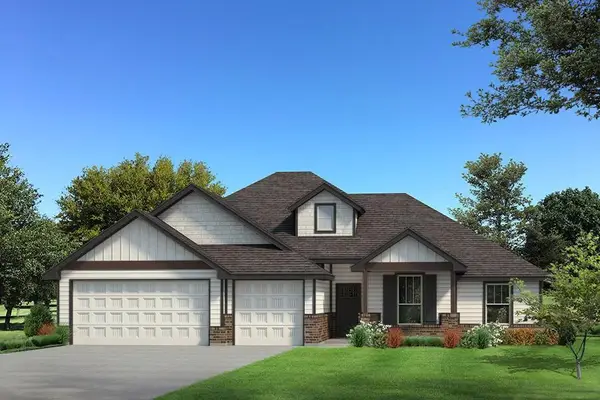 $381,840Active4 beds 2 baths1,900 sq. ft.
$381,840Active4 beds 2 baths1,900 sq. ft.8701 Poppey Place, Yukon, OK 73099
MLS# 1196016Listed by: PREMIUM PROP, LLC
