10717 NW 26th Street, Yukon, OK 73099
Local realty services provided by:ERA Courtyard Real Estate
Listed by:emelia heskett
Office:chalk realty llc.
MLS#:1172315
Source:OK_OKC
10717 NW 26th Street,Yukon, OK 73099
$875,000
- 4 Beds
- 5 Baths
- 3,472 sq. ft.
- Single family
- Pending
Price summary
- Price:$875,000
- Price per sq. ft.:$252.02
About this home
Welcome to the future of modern luxury living in the prestigious, gated Kingsridge Lake Estates! This Parade of Homes showpiece sits on a premium upgraded lot and stuns with breathtaking designer finishes and architectural brilliance throughout. Step inside to soaring 20-foot coffered ceilings and a dramatic wall of upgraded black Low-E windows that flood the home with natural light. This home includes spray foam insulation, oversized foundation system, and rebar in all concrete construction. The Grand Entertainer’s Kitchen is a culinary dream, featuring dual islands—one for prepping gourmet meals, the other perfect for gathering with family and friends over delicious bites and unforgettable conversations. The kitchen is equipped with the elite Fisher & Paykel luxury appliance package for top-tier performance and style.
Retreat to the sequestered primary suite in the east wing, where serenity meets sophistication. The spa-like ensuite features a bold and beautiful wet room with an oversized rain shower and a stunning reeded freestanding soaking tub—designed for the ultimate in relaxation and indulgence.
This is not just a home—it’s a lifestyle.
Contact an agent
Home facts
- Year built:2025
- Listing ID #:1172315
- Added:127 day(s) ago
- Updated:October 06, 2025 at 07:32 AM
Rooms and interior
- Bedrooms:4
- Total bathrooms:5
- Full bathrooms:4
- Half bathrooms:1
- Living area:3,472 sq. ft.
Heating and cooling
- Cooling:Central Electric
- Heating:Central Gas
Structure and exterior
- Roof:Composition
- Year built:2025
- Building area:3,472 sq. ft.
- Lot area:0.42 Acres
Schools
- High school:Yukon HS
- Middle school:Yukon MS
- Elementary school:Parkland ES
Utilities
- Water:Public
Finances and disclosures
- Price:$875,000
- Price per sq. ft.:$252.02
New listings near 10717 NW 26th Street
- New
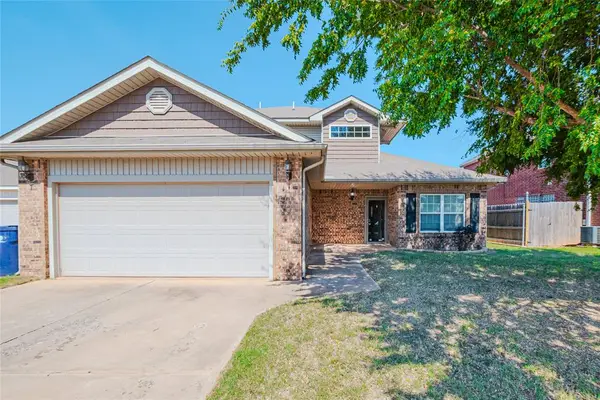 $309,900Active3 beds 3 baths2,151 sq. ft.
$309,900Active3 beds 3 baths2,151 sq. ft.11517 SW 24th Street, Yukon, OK 73099
MLS# 1194599Listed by: PURPOSEFUL PROPERTY MANAGEMENT - New
 $297,500Active3 beds 2 baths1,989 sq. ft.
$297,500Active3 beds 2 baths1,989 sq. ft.11004 NW 108th Terrace, Yukon, OK 73099
MLS# 1194353Listed by: CHINOWTH & COHEN - New
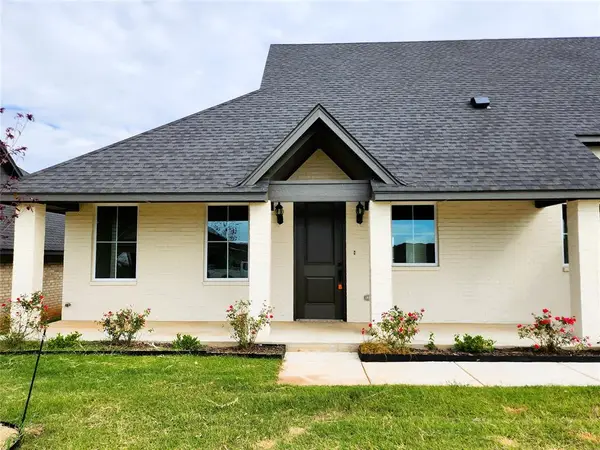 $429,900Active4 beds 3 baths2,450 sq. ft.
$429,900Active4 beds 3 baths2,450 sq. ft.11621 NW 102nd Street, Yukon, OK 73099
MLS# 1159961Listed by: CLEAR SOURCE REALTY - New
 $284,999Active4 beds 2 baths1,766 sq. ft.
$284,999Active4 beds 2 baths1,766 sq. ft.14205 Athens Lane, Yukon, OK 73099
MLS# 1193730Listed by: BRIX REALTY - New
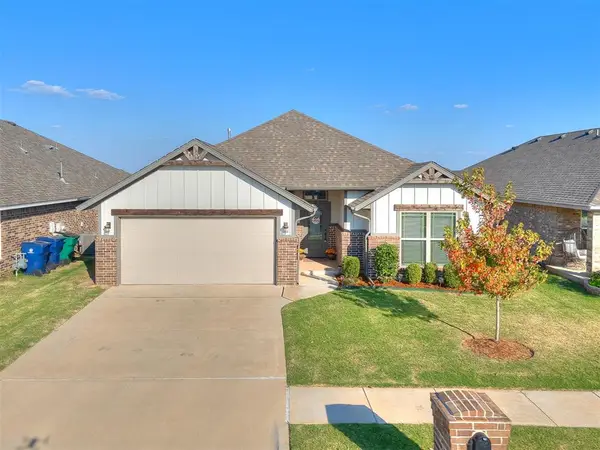 $255,000Active3 beds 2 baths1,442 sq. ft.
$255,000Active3 beds 2 baths1,442 sq. ft.9104 Yassir Boulevard, Yukon, OK 73099
MLS# 1194529Listed by: LRE REALTY LLC - New
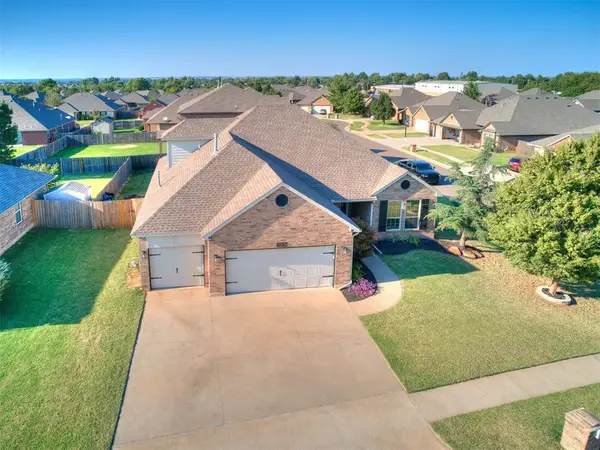 $324,999Active3 beds 3 baths2,483 sq. ft.
$324,999Active3 beds 3 baths2,483 sq. ft.11209 NW 104th Street, Yukon, OK 73099
MLS# 1194554Listed by: BRICKS AND BRANCHES REALTY - New
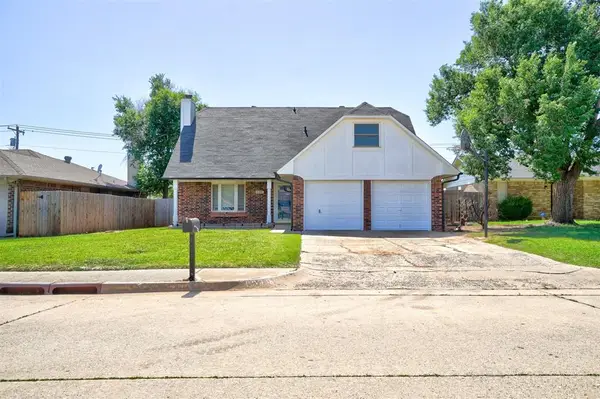 $235,000Active4 beds 2 baths1,896 sq. ft.
$235,000Active4 beds 2 baths1,896 sq. ft.609 Crown Drive, Yukon, OK 73099
MLS# 1193799Listed by: HOMESTEAD + CO - New
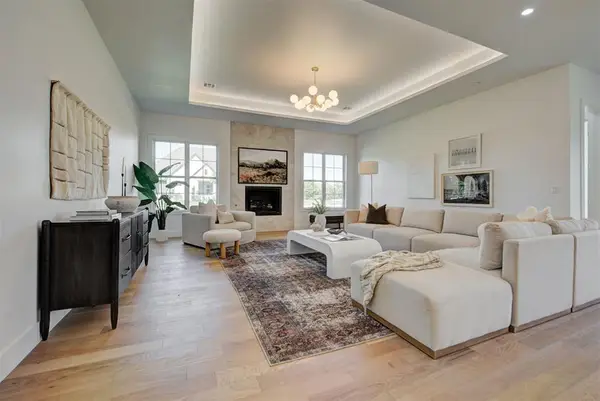 $745,000Active4 beds 4 baths3,185 sq. ft.
$745,000Active4 beds 4 baths3,185 sq. ft.10049 SW 27th Street, Yukon, OK 73099
MLS# 1194536Listed by: KELLER WILLIAMS REALTY ELITE - New
 $295,000Active4 beds 2 baths1,951 sq. ft.
$295,000Active4 beds 2 baths1,951 sq. ft.3124 Copan Court, Yukon, OK 73099
MLS# 1194546Listed by: COLLECTION 7 REALTY - New
 $350,000Active3 beds 2 baths1,977 sq. ft.
$350,000Active3 beds 2 baths1,977 sq. ft.1401 River Birch Drive, Yukon, OK 73099
MLS# 1193975Listed by: RE/MAX ENERGY REAL ESTATE
