1116 River Birch Drive, Yukon, OK 73099
Local realty services provided by:ERA Courtyard Real Estate
Listed by:ryan hukill
Office:the agency
MLS#:1171899
Source:OK_OKC
1116 River Birch Drive,Yukon, OK 73099
$349,580
- 3 Beds
- 2 Baths
- 2,270 sq. ft.
- Single family
- Pending
Price summary
- Price:$349,580
- Price per sq. ft.:$154
About this home
You won't find a more tidy and MOVE-IN READY property... Tucked away in a quiet, single-street gated community (River Birch Estates) just a half-mile off historic Route 66, this impeccably maintained 3-bedroom, 2-bath home is a rare find combining character, craftsmanship, and convenience.
From the moment you arrive, the manicured landscaping and charming curb appeal set the tone. Step inside to discover outstanding woodwork and custom details throughout, showcasing the quality of this thoughtfully built home.
The spacious eat-in kitchen is a chef’s dream—complete with a 5-burner gas cooktop, two pantries, abundant cabinetry, and enough room to add a center island. You’ll love the seamless blend of style and function, with plenty of storage options throughout the home.
Enjoy peace of mind with numerous updates, including a new roof and gutters (Sept 2023), energy-efficient low-e windows (2022), and a new water heater (2022). Additional standout features include an in-floor storm shelter, epoxy-coated garage floors, an attic elevator for easy access, and a full in-ground irrigation system.
Outdoor living is a treat with a beautifully designed back patio featuring built-in storage—ideal for gardening tools, seasonal décor, or hobbies. As part of a small, friendly community, residents enjoy access to a clubhouse and sparkling pool, all while benefiting from quick commutes thanks to nearby Route 66.
Homes like this—full of character, comfort, and modern conveniences—don’t come around often. Don’t miss your chance to make it yours!
Contact an agent
Home facts
- Year built:2007
- Listing ID #:1171899
- Added:129 day(s) ago
- Updated:October 06, 2025 at 07:32 AM
Rooms and interior
- Bedrooms:3
- Total bathrooms:2
- Full bathrooms:2
- Living area:2,270 sq. ft.
Heating and cooling
- Cooling:Central Electric
- Heating:Central Gas
Structure and exterior
- Roof:Composition
- Year built:2007
- Building area:2,270 sq. ft.
- Lot area:0.16 Acres
Schools
- High school:Yukon HS
- Middle school:Yukon MS
- Elementary school:Ranchwood ES
Finances and disclosures
- Price:$349,580
- Price per sq. ft.:$154
New listings near 1116 River Birch Drive
- New
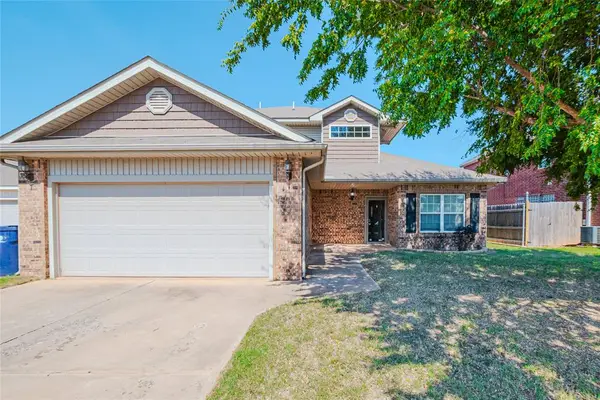 $309,900Active3 beds 3 baths2,151 sq. ft.
$309,900Active3 beds 3 baths2,151 sq. ft.11517 SW 24th Street, Yukon, OK 73099
MLS# 1194599Listed by: PURPOSEFUL PROPERTY MANAGEMENT - New
 $297,500Active3 beds 2 baths1,989 sq. ft.
$297,500Active3 beds 2 baths1,989 sq. ft.11004 NW 108th Terrace, Yukon, OK 73099
MLS# 1194353Listed by: CHINOWTH & COHEN - New
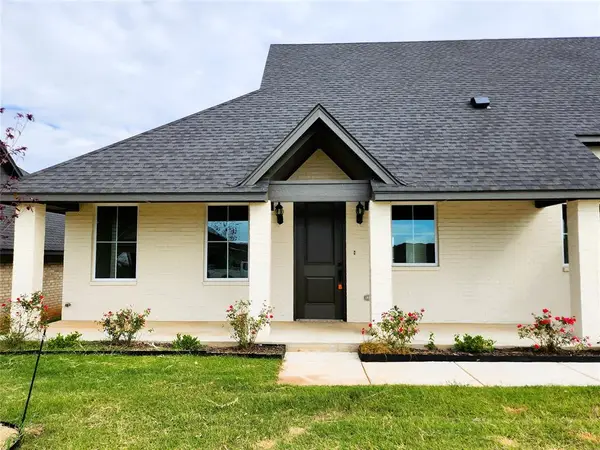 $429,900Active4 beds 3 baths2,450 sq. ft.
$429,900Active4 beds 3 baths2,450 sq. ft.11621 NW 102nd Street, Yukon, OK 73099
MLS# 1159961Listed by: CLEAR SOURCE REALTY - New
 $284,999Active4 beds 2 baths1,766 sq. ft.
$284,999Active4 beds 2 baths1,766 sq. ft.14205 Athens Lane, Yukon, OK 73099
MLS# 1193730Listed by: BRIX REALTY - New
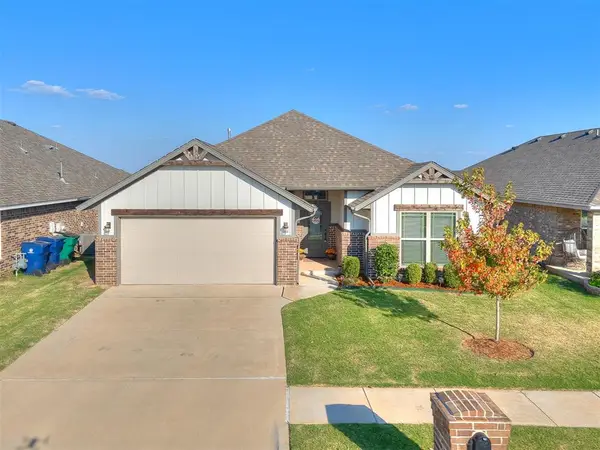 $255,000Active3 beds 2 baths1,442 sq. ft.
$255,000Active3 beds 2 baths1,442 sq. ft.9104 Yassir Boulevard, Yukon, OK 73099
MLS# 1194529Listed by: LRE REALTY LLC - New
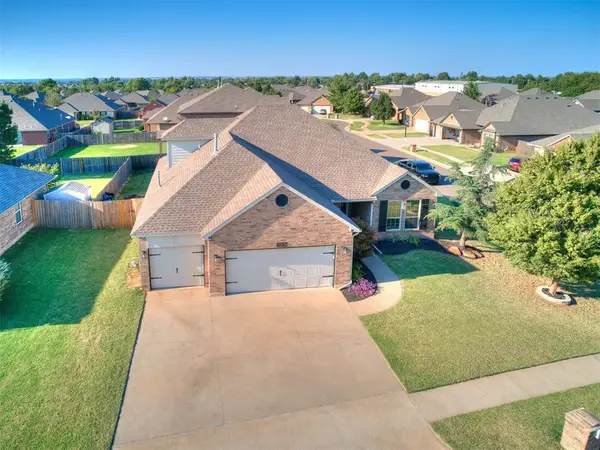 $324,999Active3 beds 3 baths2,483 sq. ft.
$324,999Active3 beds 3 baths2,483 sq. ft.11209 NW 104th Street, Yukon, OK 73099
MLS# 1194554Listed by: BRICKS AND BRANCHES REALTY - New
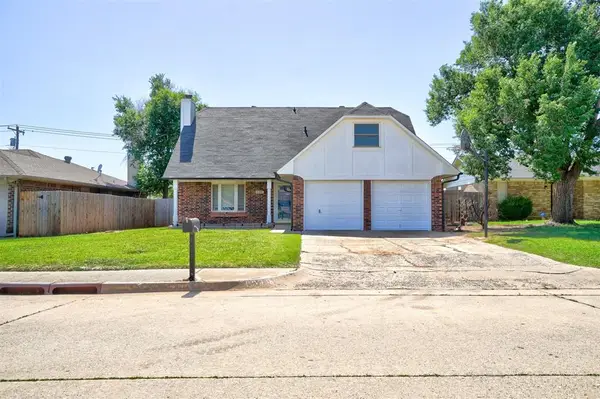 $235,000Active4 beds 2 baths1,896 sq. ft.
$235,000Active4 beds 2 baths1,896 sq. ft.609 Crown Drive, Yukon, OK 73099
MLS# 1193799Listed by: HOMESTEAD + CO - New
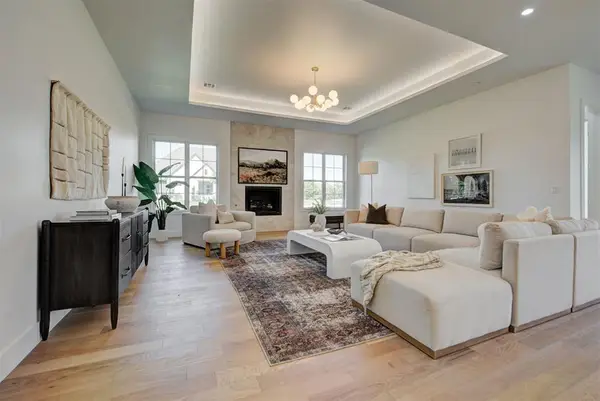 $745,000Active4 beds 4 baths3,185 sq. ft.
$745,000Active4 beds 4 baths3,185 sq. ft.10049 SW 27th Street, Yukon, OK 73099
MLS# 1194536Listed by: KELLER WILLIAMS REALTY ELITE - New
 $295,000Active4 beds 2 baths1,951 sq. ft.
$295,000Active4 beds 2 baths1,951 sq. ft.3124 Copan Court, Yukon, OK 73099
MLS# 1194546Listed by: COLLECTION 7 REALTY - New
 $350,000Active3 beds 2 baths1,977 sq. ft.
$350,000Active3 beds 2 baths1,977 sq. ft.1401 River Birch Drive, Yukon, OK 73099
MLS# 1193975Listed by: RE/MAX ENERGY REAL ESTATE
