13920 W Hunter Jackson Drive, Yukon, OK 73099
Local realty services provided by:ERA Courtyard Real Estate
Listed by:bobby daniel
Office:metro first realty
MLS#:1192198
Source:OK_OKC
13920 W Hunter Jackson Drive,Yukon, OK 73099
$299,900
- 3 Beds
- 2 Baths
- 1,801 sq. ft.
- Single family
- Pending
Price summary
- Price:$299,900
- Price per sq. ft.:$166.52
About this home
This a beautiful, elegant home located in the very popular Stoneridge Farms. You cannot help but be impressed the minute you walk thru the front door of this home that has been lovingly lived in. Beautiful vinyl wood flooring and plantation shutters throughout. Vaulted ceiling in living area with a fireplace and mantle that immediately grabs your attention. The kitchen is roomy with beautiful new counter tops and newer stove and oven. Laundry room is spacious with lots of storage. Primary bedroom is spacious, primary bath has lots of natural light. Two large bedrooms, secondary bath and dedicated study. Dining room door exits to large patio with evening shade. Garage with parking for 3 cars. Call for an appointment today!!
RECENT UPDATES INCLUDE...2025, NEW ROOF, NEW FRONT STORM DOOR, NEW GUTTERS, NEW SIDE FENCE AND OUTSIDE TRIM PAINTED. 2023, NEW STOVE AND OVEN! 2022 NEW HEAT AND AIR, UPDATED MASTER BATH! 2021, KITCHEN RENOVATION AND NEW DISHWASHER! 2020, NEW HOT WATER TANK!
Contact an agent
Home facts
- Year built:2007
- Listing ID #:1192198
- Added:16 day(s) ago
- Updated:October 06, 2025 at 07:32 AM
Rooms and interior
- Bedrooms:3
- Total bathrooms:2
- Full bathrooms:2
- Living area:1,801 sq. ft.
Heating and cooling
- Cooling:Central Electric
- Heating:Central Gas
Structure and exterior
- Roof:Heavy Comp
- Year built:2007
- Building area:1,801 sq. ft.
- Lot area:0.19 Acres
Schools
- High school:Piedmont HS
- Middle school:Piedmont MS
- Elementary school:Stone Ridge ES
Utilities
- Water:Public
Finances and disclosures
- Price:$299,900
- Price per sq. ft.:$166.52
New listings near 13920 W Hunter Jackson Drive
- New
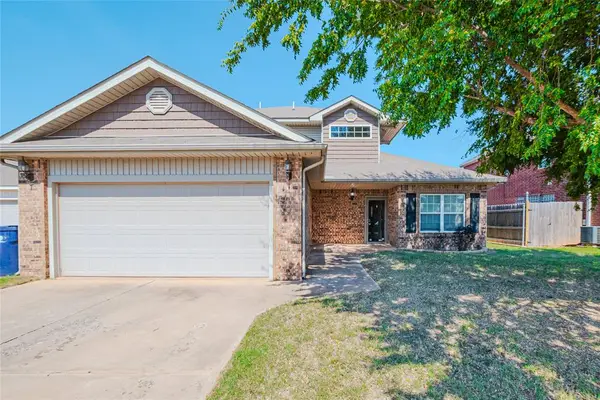 $309,900Active3 beds 3 baths2,151 sq. ft.
$309,900Active3 beds 3 baths2,151 sq. ft.11517 SW 24th Street, Yukon, OK 73099
MLS# 1194599Listed by: PURPOSEFUL PROPERTY MANAGEMENT - New
 $297,500Active3 beds 2 baths1,989 sq. ft.
$297,500Active3 beds 2 baths1,989 sq. ft.11004 NW 108th Terrace, Yukon, OK 73099
MLS# 1194353Listed by: CHINOWTH & COHEN - New
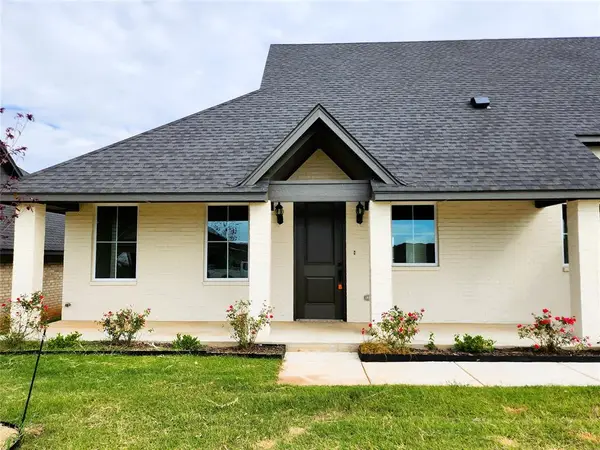 $429,900Active4 beds 3 baths2,450 sq. ft.
$429,900Active4 beds 3 baths2,450 sq. ft.11621 NW 102nd Street, Yukon, OK 73099
MLS# 1159961Listed by: CLEAR SOURCE REALTY - New
 $284,999Active4 beds 2 baths1,766 sq. ft.
$284,999Active4 beds 2 baths1,766 sq. ft.14205 Athens Lane, Yukon, OK 73099
MLS# 1193730Listed by: BRIX REALTY - New
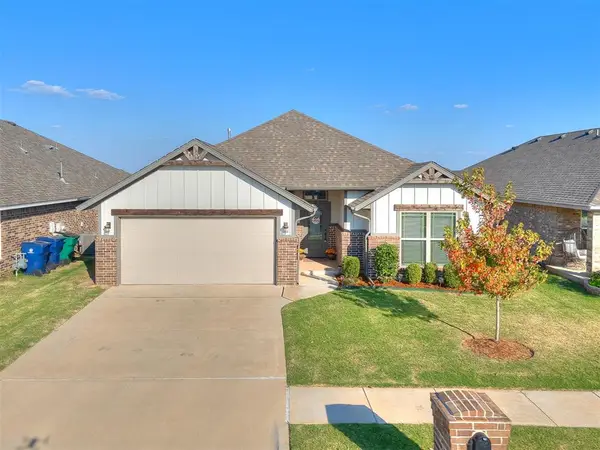 $255,000Active3 beds 2 baths1,442 sq. ft.
$255,000Active3 beds 2 baths1,442 sq. ft.9104 Yassir Boulevard, Yukon, OK 73099
MLS# 1194529Listed by: LRE REALTY LLC - New
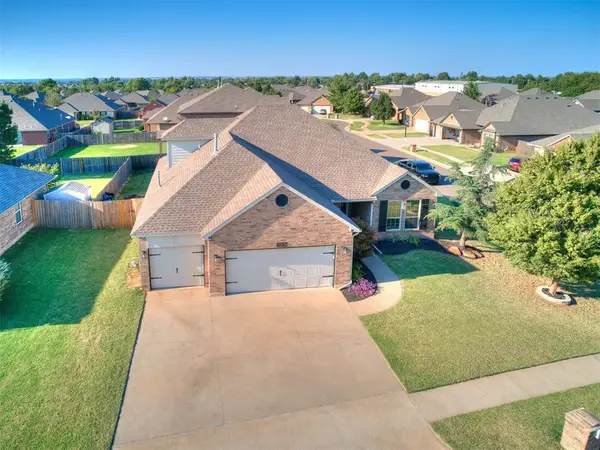 $324,999Active3 beds 3 baths2,483 sq. ft.
$324,999Active3 beds 3 baths2,483 sq. ft.11209 NW 104th Street, Yukon, OK 73099
MLS# 1194554Listed by: BRICKS AND BRANCHES REALTY - New
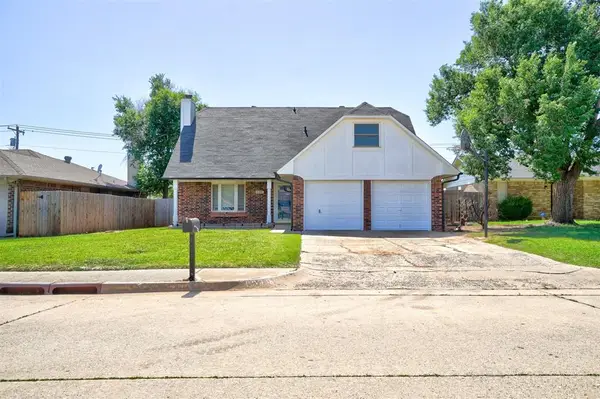 $235,000Active4 beds 2 baths1,896 sq. ft.
$235,000Active4 beds 2 baths1,896 sq. ft.609 Crown Drive, Yukon, OK 73099
MLS# 1193799Listed by: HOMESTEAD + CO - New
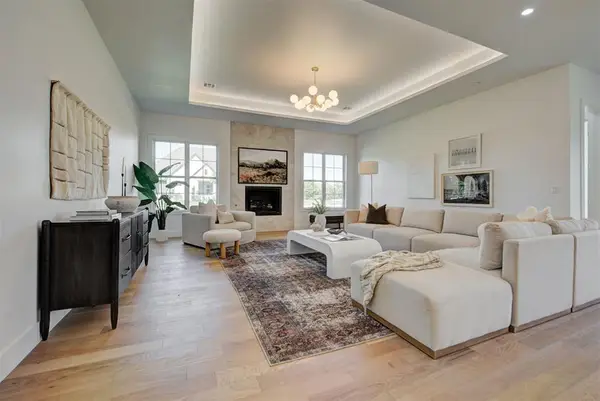 $745,000Active4 beds 4 baths3,185 sq. ft.
$745,000Active4 beds 4 baths3,185 sq. ft.10049 SW 27th Street, Yukon, OK 73099
MLS# 1194536Listed by: KELLER WILLIAMS REALTY ELITE - New
 $295,000Active4 beds 2 baths1,951 sq. ft.
$295,000Active4 beds 2 baths1,951 sq. ft.3124 Copan Court, Yukon, OK 73099
MLS# 1194546Listed by: COLLECTION 7 REALTY - New
 $350,000Active3 beds 2 baths1,977 sq. ft.
$350,000Active3 beds 2 baths1,977 sq. ft.1401 River Birch Drive, Yukon, OK 73099
MLS# 1193975Listed by: RE/MAX ENERGY REAL ESTATE
