14204 Kamber Drive, Yukon, OK 73099
Local realty services provided by:ERA Courtyard Real Estate
Listed by:joseph keck
Office:keller williams realty elite
MLS#:1190707
Source:OK_OKC
14204 Kamber Drive,Yukon, OK 73099
$390,000
- 4 Beds
- 3 Baths
- 2,345 sq. ft.
- Single family
- Active
Price summary
- Price:$390,000
- Price per sq. ft.:$166.31
About this home
Welcome to 14204 Kamber Dr, set on a water-view lot backing to a greenbelt with a wooded backdrop for privacy and plenty of room to run and play. Community amenities include a pool with a separate 1.5' kiddie pool, rentable clubhouse for birthday parties and get-togethers, a soccer field, and a basketball court. Inside, the split floor plan features four bedrooms and three full bathrooms. The thoughtful flow connects the laundry room to the primary closet, then into the primary bathroom, and on to the primary bedroom. Upstairs offers a spacious bonus room with a full bath ideal for movie nights, games, or a playroom to keep clutter out of the bedrooms. The front bedroom also works perfectly as a dedicated home office. Enjoy a cozy fireplace in the living room and a wood-burning fireplace on the back porch. Residents can fish the neighborhood pond located just beyond the backyard; a gate in the back fence provides easy access. Additional highlights include Piedmont schools, with Stoneridge Elementary right across the street from the neighborhood entrance, a golf cart community vibe, a three-car garage, sprinkler system, storm shelter, gorgeous views, added concrete on the back porch and along the side of the house, a privacy fence on the north and south face, and an open fence to the pond. Schedule a private showing today, this one shouldn't last long!
Contact an agent
Home facts
- Year built:2018
- Listing ID #:1190707
- Added:1 day(s) ago
- Updated:September 13, 2025 at 03:09 AM
Rooms and interior
- Bedrooms:4
- Total bathrooms:3
- Full bathrooms:3
- Living area:2,345 sq. ft.
Heating and cooling
- Cooling:Central Electric
- Heating:Central Gas
Structure and exterior
- Roof:Composition
- Year built:2018
- Building area:2,345 sq. ft.
- Lot area:0.2 Acres
Schools
- High school:Piedmont HS
- Middle school:Piedmont MS
- Elementary school:Stone Ridge ES
Finances and disclosures
- Price:$390,000
- Price per sq. ft.:$166.31
New listings near 14204 Kamber Drive
- New
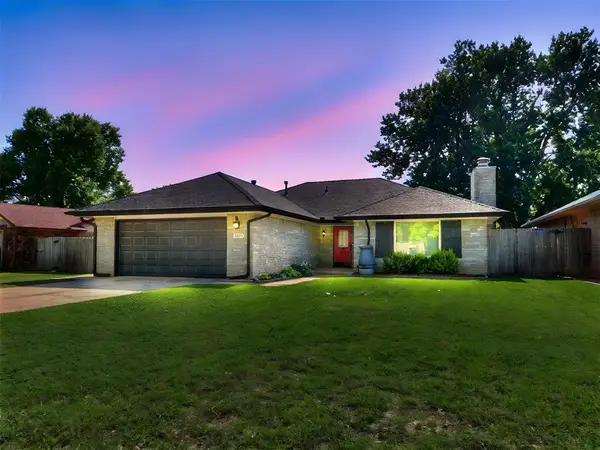 $232,700Active3 beds 2 baths1,601 sq. ft.
$232,700Active3 beds 2 baths1,601 sq. ft.1813 Bonnycastle Lane, Yukon, OK 73099
MLS# 1190998Listed by: SALT REAL ESTATE INC - New
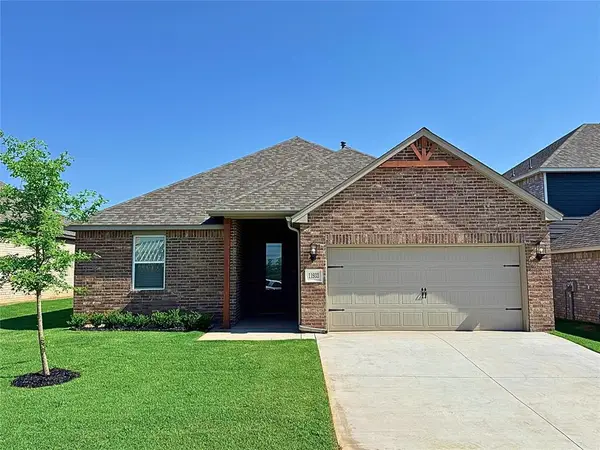 $317,900Active3 beds 2 baths1,406 sq. ft.
$317,900Active3 beds 2 baths1,406 sq. ft.3112 Adelyn Terrace, Yukon, OK 73099
MLS# 1191200Listed by: LGI REALTY - OKLAHOMA, LLC - New
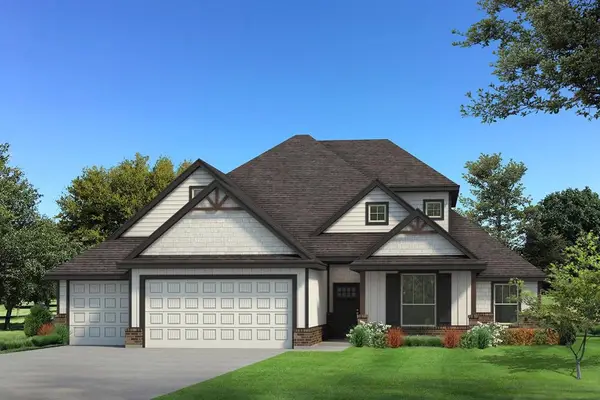 $468,340Active5 beds 3 baths2,520 sq. ft.
$468,340Active5 beds 3 baths2,520 sq. ft.3101 Feather Drive, Yukon, OK 73099
MLS# 1191205Listed by: PREMIUM PROP, LLC - New
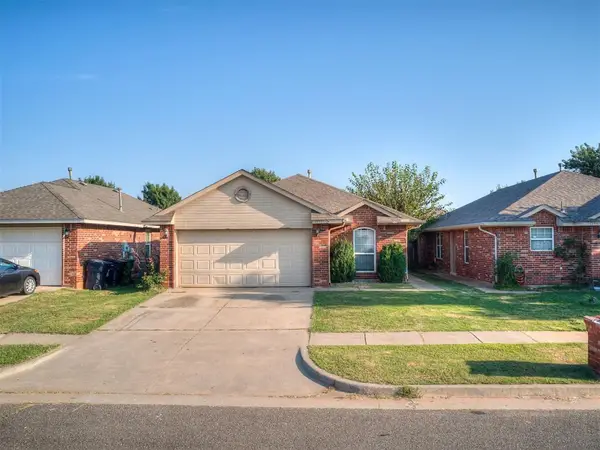 $165,000Active3 beds 2 baths1,305 sq. ft.
$165,000Active3 beds 2 baths1,305 sq. ft.12325 SW 6 Street, Yukon, OK 73099
MLS# 1191140Listed by: REAL BROKER LLC - New
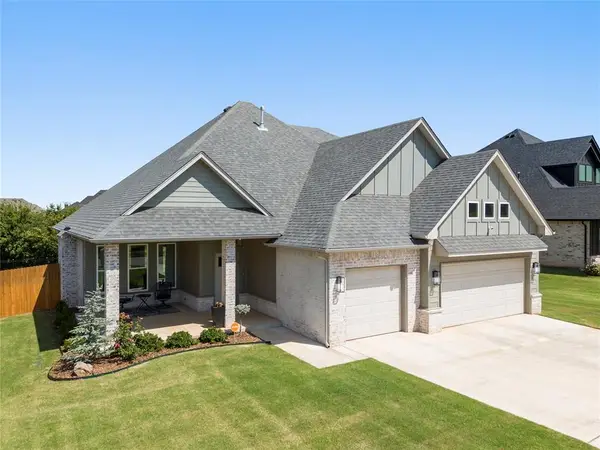 $385,000Active4 beds 3 baths2,100 sq. ft.
$385,000Active4 beds 3 baths2,100 sq. ft.10608 Blue Creek Drive, Yukon, OK 73099
MLS# 1191155Listed by: KELLER WILLIAMS REALTY ELITE - New
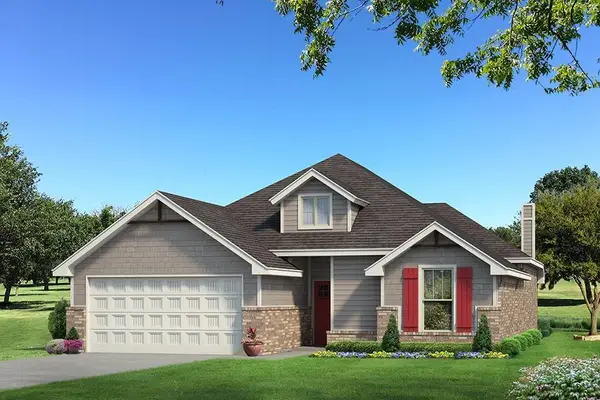 $325,340Active3 beds 2 baths1,625 sq. ft.
$325,340Active3 beds 2 baths1,625 sq. ft.12317 SW 32nd Street, Yukon, OK 73099
MLS# 1191149Listed by: PREMIUM PROP, LLC - Open Sat, 2 to 4pmNew
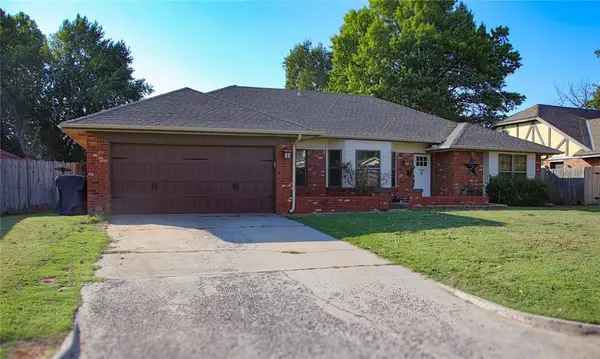 $318,500Active4 beds 3 baths2,616 sq. ft.
$318,500Active4 beds 3 baths2,616 sq. ft.2105 Bonnycastle Lane, Yukon, OK 73099
MLS# 1191060Listed by: AEGIS & ANCHOR REAL ESTATE - New
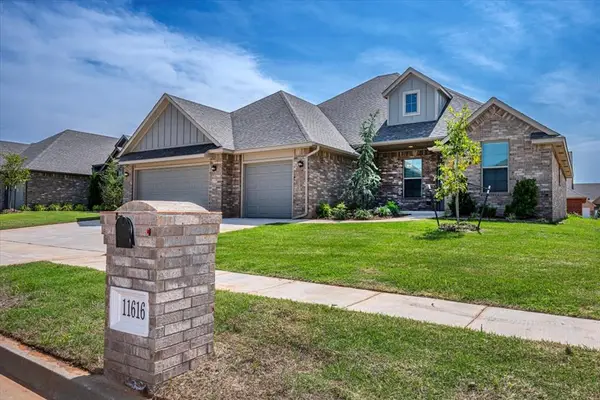 $384,900Active4 beds 3 baths2,195 sq. ft.
$384,900Active4 beds 3 baths2,195 sq. ft.11616 NW 104th Street, Yukon, OK 73099
MLS# 1191115Listed by: WHITTINGTON REALTY LLC - New
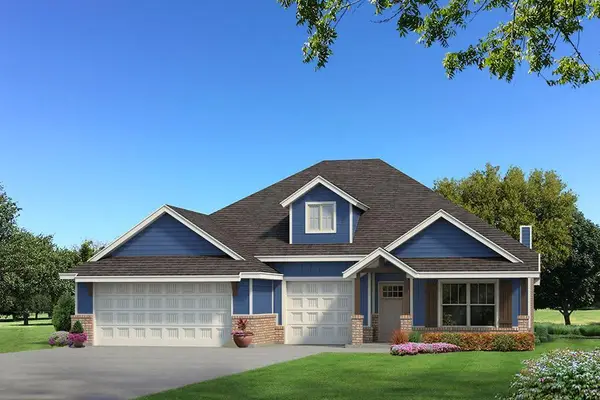 $381,840Active4 beds 2 baths1,950 sq. ft.
$381,840Active4 beds 2 baths1,950 sq. ft.3104 Flycatcher Lane, Yukon, OK 73099
MLS# 1191117Listed by: PREMIUM PROP, LLC - New
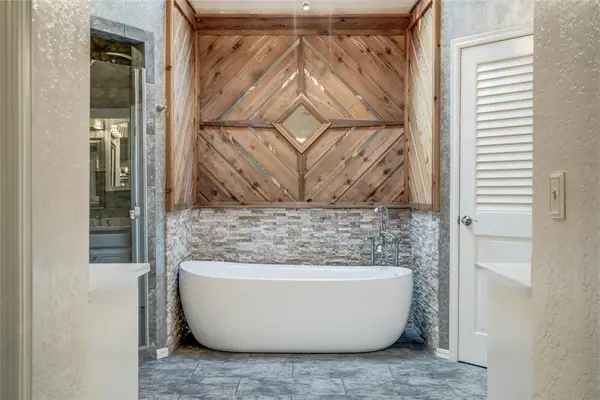 $334,500Active4 beds 3 baths2,346 sq. ft.
$334,500Active4 beds 3 baths2,346 sq. ft.1301 Sylvan Sand, Yukon, OK 73099
MLS# 1187467Listed by: KELLER WILLIAMS CENTRAL OK ED
