7921 Lillas Way, Yukon, OK 73099
Local realty services provided by:ERA Courtyard Real Estate
Listed by:becky zarecki
Office:chinowth & cohen
MLS#:1192507
Source:OK_OKC
7921 Lillas Way,Yukon, OK 73099
$347,000
- 3 Beds
- 3 Baths
- 2,016 sq. ft.
- Single family
- Pending
Price summary
- Price:$347,000
- Price per sq. ft.:$172.12
About this home
Welcome to The Villas at Crestone Ridge, a premier gated community offering both elegance and convenience.Built in 2022,this single-level, 3-bedroom, 2.5-bath home blends modern design with a warm, inviting layout and a private backyard retreat. With community amenities and a location in the highly regarded Yukon School District, this property checks every box. From the moment you walk in, you'll notice the thoughtful design that makes this home comfortable and stylish. The main living areas are finished with wood-look engineered flooring, chosen for its beauty, durability, and timeless appeal. At the heart of the home is the kitchen, designed for both function and style.With sleek countertops, custom cabinetry, stainless steel appliances, and a spacious island, this kitchen is ready for everything from quick meals to large gatherings. Just off the kitchen, the dining area is framed by a stunning picture window that fills the space with natural light. The living room extends from the kitchen and dining area, offering a comfortable and welcoming space anchored by a fireplace. The owner's suite is tucked away for privacy and comfort. The en suite bathroom features dual sinks, a walk-in shower, and an expansive closet. Two additional bedrooms share a full bathroom. Step outside, and the backyard becomes an extension of the home. The covered patio is an outdoor retreat designed for entertaining, or simply enjoying the fresh air. Residents enjoy the security of a gated neighborhood, a community pool, a community center, and the added convenience of yard maintenance included in the HOA. Energy-efficient systems, durable materials like engineered wood flooring, and a timeless single-level layout ensure comfort and long-term value. With its stunning design, fireplace-centered living room, picture-window dining area, and beautiful outdoor retreat, this is one you'll want to make your own before it's gone. Schedule your private showing today. Co-List agent related to seller.
Contact an agent
Home facts
- Year built:2022
- Listing ID #:1192507
- Added:14 day(s) ago
- Updated:October 06, 2025 at 07:32 AM
Rooms and interior
- Bedrooms:3
- Total bathrooms:3
- Full bathrooms:2
- Half bathrooms:1
- Living area:2,016 sq. ft.
Heating and cooling
- Cooling:Central Gas
- Heating:Central Gas
Structure and exterior
- Roof:Composition
- Year built:2022
- Building area:2,016 sq. ft.
- Lot area:0.14 Acres
Schools
- High school:Yukon HS
- Middle school:Yukon MS
- Elementary school:Surrey Hills ES
Utilities
- Water:Public
Finances and disclosures
- Price:$347,000
- Price per sq. ft.:$172.12
New listings near 7921 Lillas Way
- New
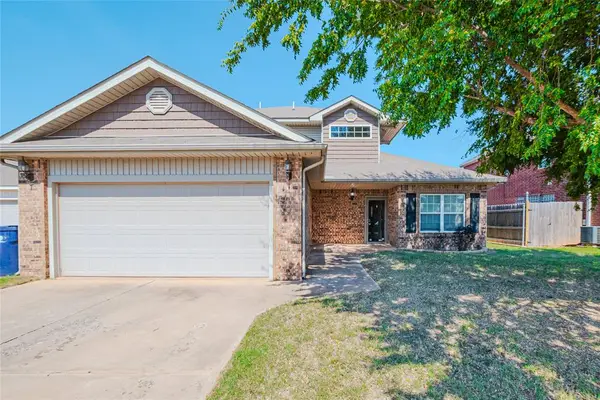 $309,900Active3 beds 3 baths2,151 sq. ft.
$309,900Active3 beds 3 baths2,151 sq. ft.11517 SW 24th Street, Yukon, OK 73099
MLS# 1194599Listed by: PURPOSEFUL PROPERTY MANAGEMENT - New
 $297,500Active3 beds 2 baths1,989 sq. ft.
$297,500Active3 beds 2 baths1,989 sq. ft.11004 NW 108th Terrace, Yukon, OK 73099
MLS# 1194353Listed by: CHINOWTH & COHEN - New
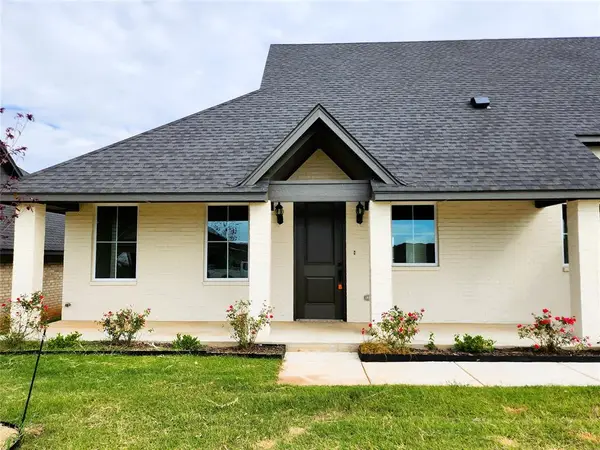 $429,900Active4 beds 3 baths2,450 sq. ft.
$429,900Active4 beds 3 baths2,450 sq. ft.11621 NW 102nd Street, Yukon, OK 73099
MLS# 1159961Listed by: CLEAR SOURCE REALTY - New
 $284,999Active4 beds 2 baths1,766 sq. ft.
$284,999Active4 beds 2 baths1,766 sq. ft.14205 Athens Lane, Yukon, OK 73099
MLS# 1193730Listed by: BRIX REALTY - New
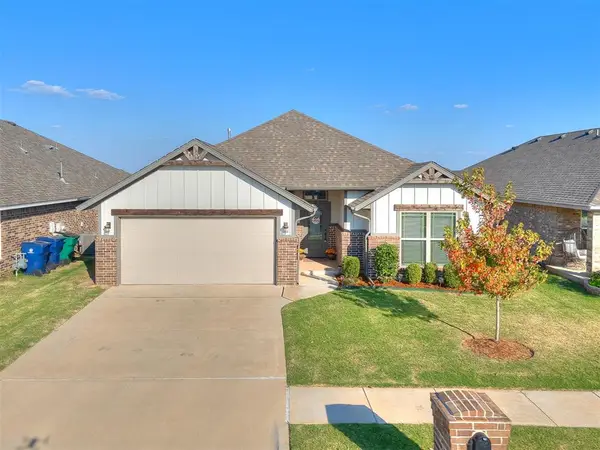 $255,000Active3 beds 2 baths1,442 sq. ft.
$255,000Active3 beds 2 baths1,442 sq. ft.9104 Yassir Boulevard, Yukon, OK 73099
MLS# 1194529Listed by: LRE REALTY LLC - New
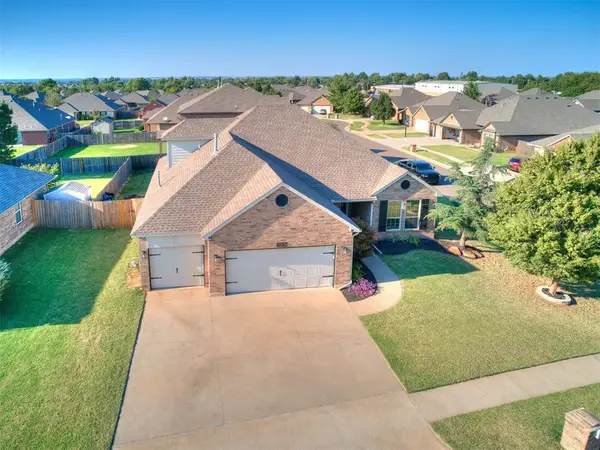 $324,999Active3 beds 3 baths2,483 sq. ft.
$324,999Active3 beds 3 baths2,483 sq. ft.11209 NW 104th Street, Yukon, OK 73099
MLS# 1194554Listed by: BRICKS AND BRANCHES REALTY - New
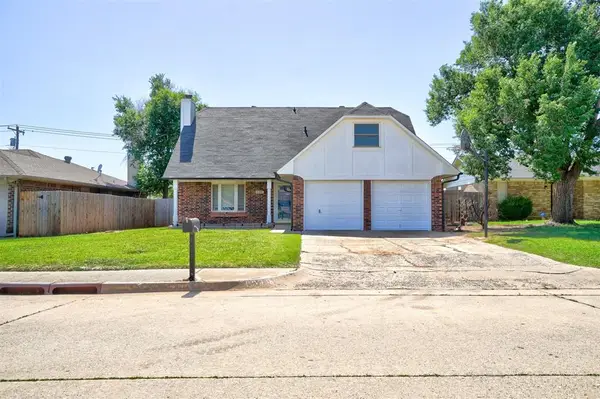 $235,000Active4 beds 2 baths1,896 sq. ft.
$235,000Active4 beds 2 baths1,896 sq. ft.609 Crown Drive, Yukon, OK 73099
MLS# 1193799Listed by: HOMESTEAD + CO - New
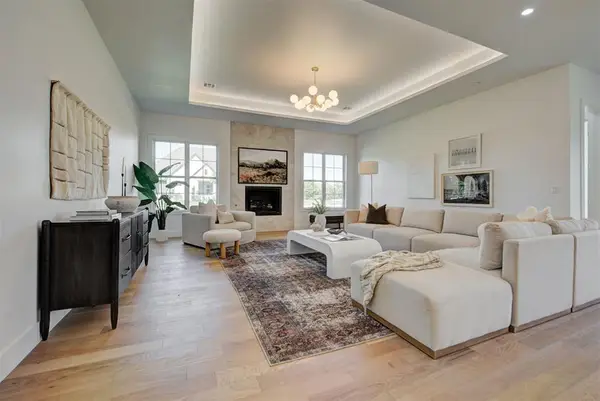 $745,000Active4 beds 4 baths3,185 sq. ft.
$745,000Active4 beds 4 baths3,185 sq. ft.10049 SW 27th Street, Yukon, OK 73099
MLS# 1194536Listed by: KELLER WILLIAMS REALTY ELITE - New
 $295,000Active4 beds 2 baths1,951 sq. ft.
$295,000Active4 beds 2 baths1,951 sq. ft.3124 Copan Court, Yukon, OK 73099
MLS# 1194546Listed by: COLLECTION 7 REALTY - New
 $350,000Active3 beds 2 baths1,977 sq. ft.
$350,000Active3 beds 2 baths1,977 sq. ft.1401 River Birch Drive, Yukon, OK 73099
MLS# 1193975Listed by: RE/MAX ENERGY REAL ESTATE
