9205 NW 75th Street, Yukon, OK 73099
Local realty services provided by:ERA Courtyard Real Estate
Listed by:zak hensley
Office:stetson bentley
MLS#:1191011
Source:OK_OKC
9205 NW 75th Street,Yukon, OK 73099
$250,000
- 3 Beds
- 2 Baths
- 1,450 sq. ft.
- Single family
- Pending
Price summary
- Price:$250,000
- Price per sq. ft.:$172.41
About this home
Welcome Home! This beautiful 3bed/2bath split floor-plan home backs up to Meadow Lake and has been meticulously maintained! Located in the sought-after Yukon school district, the home boasts a well thought-out open concept floor-plan and has utilized all of it's square footage in the right way. The living room features 10 ft ceilings, a large picture window looking out to the lake, beautiful brick, wood-burning fireplace and wood flooring. There are granite countertops throughout the home, tons of great storage and vaulted ceilings just to name a few features! The primary suite has great views of the lake with a vaulted ceiling, walk-in closet, dual vanities, jetted tub and separate shower. Step out from your dining area to the large covered patio with gas hook up for your grill! Enjoy your back patio that looks out over the lake with firepit and spacious backyard. The backyard has private access to the lake that you can use to take a paddle boat ride around the lake and enjoy the amazing views and sunsets! We know you'll love this home!
Contact an agent
Home facts
- Year built:2012
- Listing ID #:1191011
- Added:15 day(s) ago
- Updated:October 06, 2025 at 07:32 AM
Rooms and interior
- Bedrooms:3
- Total bathrooms:2
- Full bathrooms:2
- Living area:1,450 sq. ft.
Heating and cooling
- Cooling:Central Electric
- Heating:Central Gas
Structure and exterior
- Roof:Heavy Comp
- Year built:2012
- Building area:1,450 sq. ft.
- Lot area:0.15 Acres
Schools
- High school:Yukon HS
- Middle school:Yukon MS
- Elementary school:Redstone Intermediate School
Utilities
- Water:Public
Finances and disclosures
- Price:$250,000
- Price per sq. ft.:$172.41
New listings near 9205 NW 75th Street
- New
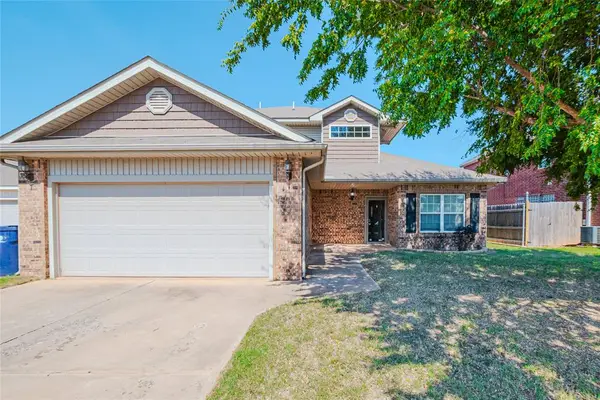 $309,900Active3 beds 3 baths2,151 sq. ft.
$309,900Active3 beds 3 baths2,151 sq. ft.11517 SW 24th Street, Yukon, OK 73099
MLS# 1194599Listed by: PURPOSEFUL PROPERTY MANAGEMENT - New
 $297,500Active3 beds 2 baths1,989 sq. ft.
$297,500Active3 beds 2 baths1,989 sq. ft.11004 NW 108th Terrace, Yukon, OK 73099
MLS# 1194353Listed by: CHINOWTH & COHEN - New
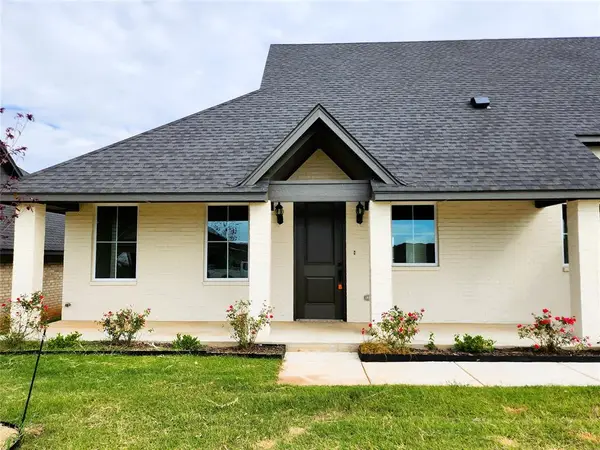 $429,900Active4 beds 3 baths2,450 sq. ft.
$429,900Active4 beds 3 baths2,450 sq. ft.11621 NW 102nd Street, Yukon, OK 73099
MLS# 1159961Listed by: CLEAR SOURCE REALTY - New
 $284,999Active4 beds 2 baths1,766 sq. ft.
$284,999Active4 beds 2 baths1,766 sq. ft.14205 Athens Lane, Yukon, OK 73099
MLS# 1193730Listed by: BRIX REALTY - New
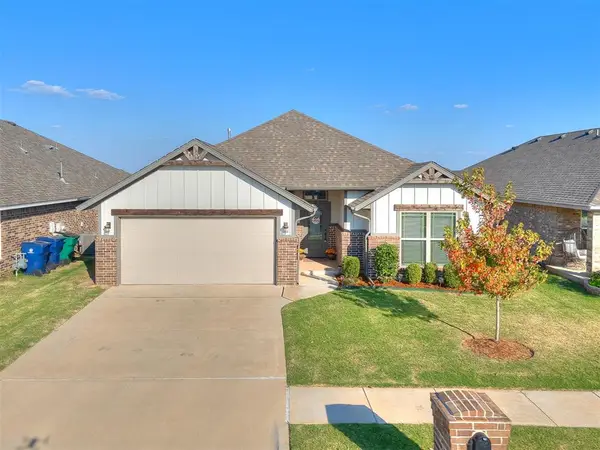 $255,000Active3 beds 2 baths1,442 sq. ft.
$255,000Active3 beds 2 baths1,442 sq. ft.9104 Yassir Boulevard, Yukon, OK 73099
MLS# 1194529Listed by: LRE REALTY LLC - New
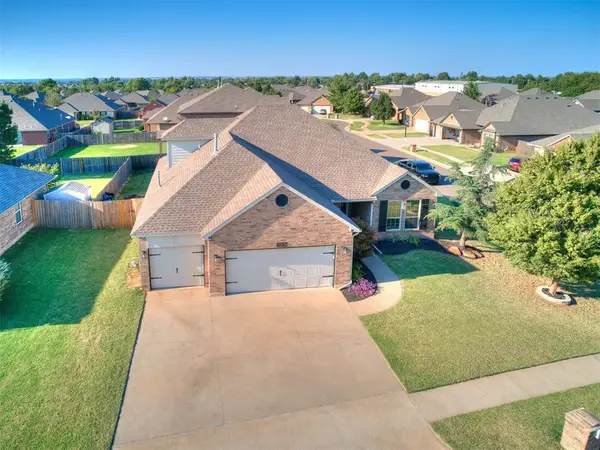 $324,999Active3 beds 3 baths2,483 sq. ft.
$324,999Active3 beds 3 baths2,483 sq. ft.11209 NW 104th Street, Yukon, OK 73099
MLS# 1194554Listed by: BRICKS AND BRANCHES REALTY - New
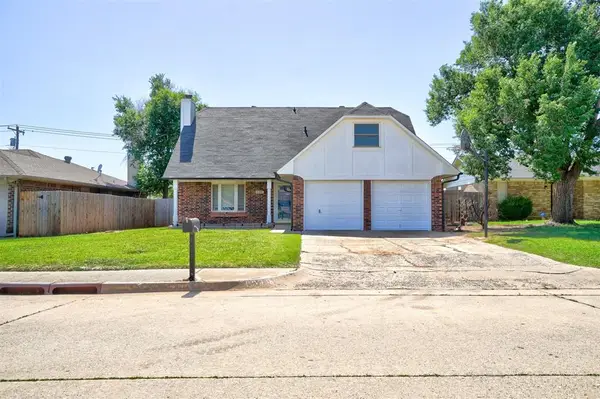 $235,000Active4 beds 2 baths1,896 sq. ft.
$235,000Active4 beds 2 baths1,896 sq. ft.609 Crown Drive, Yukon, OK 73099
MLS# 1193799Listed by: HOMESTEAD + CO - New
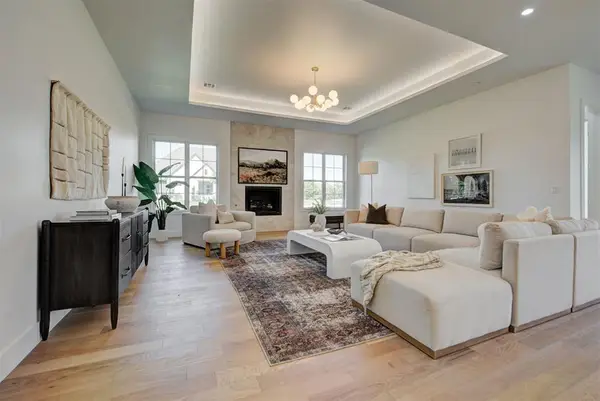 $745,000Active4 beds 4 baths3,185 sq. ft.
$745,000Active4 beds 4 baths3,185 sq. ft.10049 SW 27th Street, Yukon, OK 73099
MLS# 1194536Listed by: KELLER WILLIAMS REALTY ELITE - New
 $295,000Active4 beds 2 baths1,951 sq. ft.
$295,000Active4 beds 2 baths1,951 sq. ft.3124 Copan Court, Yukon, OK 73099
MLS# 1194546Listed by: COLLECTION 7 REALTY - New
 $350,000Active3 beds 2 baths1,977 sq. ft.
$350,000Active3 beds 2 baths1,977 sq. ft.1401 River Birch Drive, Yukon, OK 73099
MLS# 1193975Listed by: RE/MAX ENERGY REAL ESTATE
