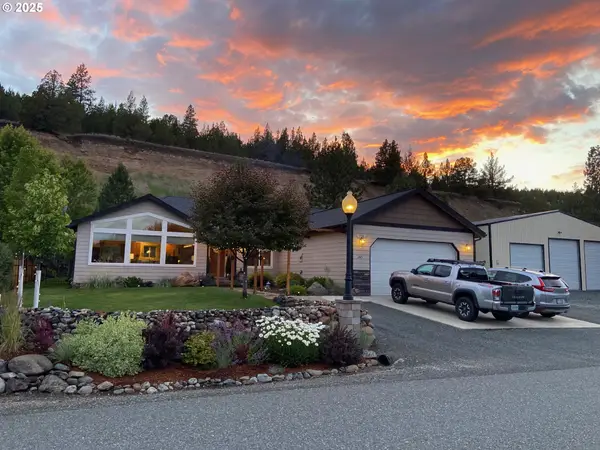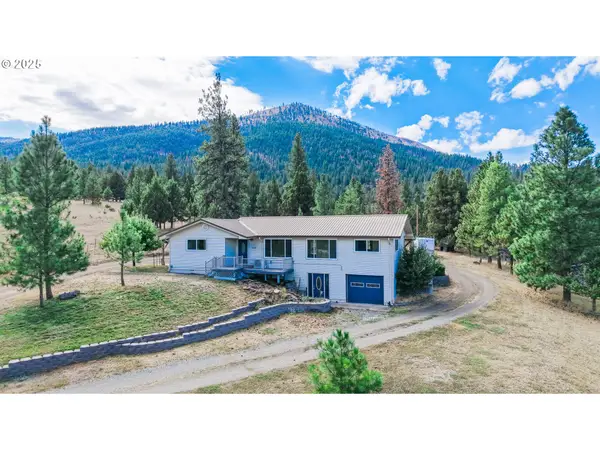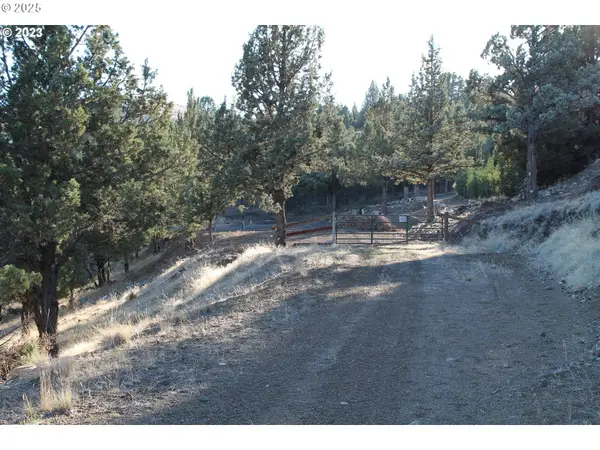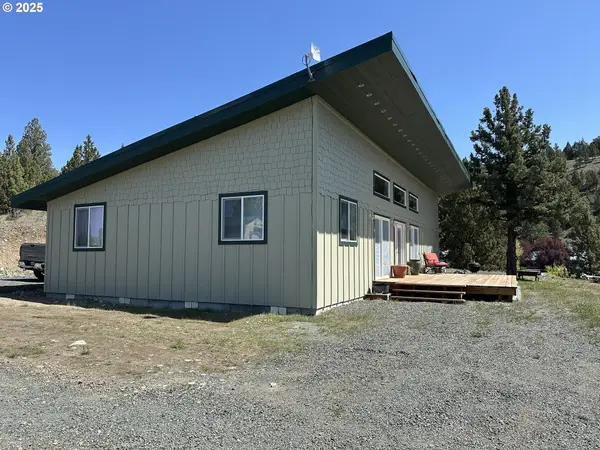26527 Eagle Peak Ln, CanyonCity, OR 97820
Local realty services provided by:Columbia River Realty ERA Powered
26527 Eagle Peak Ln,CanyonCity, OR 97820
$799,000
- 3 Beds
- 4 Baths
- 3,734 sq. ft.
- Single family
- Pending
Listed by:rene mabe
Office:eastern oregon realty, inc.
MLS#:541732771
Source:PORTLAND
Price summary
- Price:$799,000
- Price per sq. ft.:$213.98
About this home
Stunning two-story custom-built Lindal Cedar Home on five private acres provides sweeping views of the John Day Valley. This open concept 3,734-square-foot home, featuring vaulted ceilings with exposed beams, handcrafted cabinetry, and a floor-to-ceiling rock fireplace, provides a seamless flow of interior space, blending luxury with functionality. The spacious kitchen features custom hickory cabinetry, a built-in buffet/hutch, a double sink with disposal, an instant hot water dispenser, a built-in refrigerator,double oven, dishwasher, microwave, and walk-in pantry. The kitchen island features an electric cooktop, mini-fridge, and breakfast bar. For those wanting a gas stove, propane is already installed and ready to connect. Two of the three generously sized bedrooms are located on the main floor, including the master suite, which features a spacious walk-in closet. The master bath provides two mirrored sinks/vanities, a soaking tub, and a tiled walk-in shower. Upstairs, you will discover a third bedroom, a bonus hobby room complete with cabinets and a sink, and the library/office with amazing views through vaulted windows. The central vacuum system and thoughtfully designed utility room allow for ease of housekeeping. The property also features Trex decking, an attached insulated, double-car garage, a 36x60-foot shop with a deep carport, a Generac Off-Grid propane generator system, an automatic sprinkler system, RV parking with septic hook-up, and a landscaped and fenced yard with a custom entry gate.
Contact an agent
Home facts
- Year built:2001
- Listing ID #:541732771
- Added:52 day(s) ago
- Updated:September 10, 2025 at 04:17 PM
Rooms and interior
- Bedrooms:3
- Total bathrooms:4
- Full bathrooms:3
- Half bathrooms:1
- Living area:3,734 sq. ft.
Heating and cooling
- Cooling:Central Air
- Heating:Forced Air, Heat Pump
Structure and exterior
- Roof:Composition
- Year built:2001
- Building area:3,734 sq. ft.
- Lot area:5 Acres
Schools
- High school:Grant Union
- Middle school:Grant Union
- Elementary school:Humbolt
Utilities
- Water:Well
- Sewer:Septic Tank
Finances and disclosures
- Price:$799,000
- Price per sq. ft.:$213.98
- Tax amount:$7,206 (2024)
New listings near 26527 Eagle Peak Ln
 $525,000Active3 beds 2 baths1,770 sq. ft.
$525,000Active3 beds 2 baths1,770 sq. ft.265 Elkview Dr, CanyonCity, OR 97820
MLS# 527594611Listed by: MADDEN REALTY $255,000Active2 beds 1 baths1,272 sq. ft.
$255,000Active2 beds 1 baths1,272 sq. ft.104 Clark St, CanyonCity, OR 97820
MLS# 220351408Listed by: MADDEN REALTY $415,000Active4 beds 4 baths2,669 sq. ft.
$415,000Active4 beds 4 baths2,669 sq. ft.328 Edgewood Dr, CanyonCity, OR 97820
MLS# 415055649Listed by: MADDEN REALTY $165,000Active3 beds 2 baths1,456 sq. ft.
$165,000Active3 beds 2 baths1,456 sq. ft.206 S Washington St, CanyonCity, OR 97820
MLS# 706583464Listed by: MADDEN REALTY $83,800Active7.67 Acres
$83,800Active7.67 Acres0 Cougar Ridge Road, CanyonCity, OR 97820
MLS# 180076857Listed by: COUNTRY PREFERRED REALTORS $258,000Active4 beds 2 baths1,627 sq. ft.
$258,000Active4 beds 2 baths1,627 sq. ft.338 Inland Dr, CanyonCity, OR 97820
MLS# 783646429Listed by: MADDEN REALTY $336,000Active3 beds 2 baths1,526 sq. ft.
$336,000Active3 beds 2 baths1,526 sq. ft.107 Rebel Hill Rd, CanyonCity, OR 97820
MLS# 335043071Listed by: MADDEN REALTY $325,000Pending2 beds 2 baths1,200 sq. ft.
$325,000Pending2 beds 2 baths1,200 sq. ft.4033 Patterson Dr, CanyonCity, OR 97820
MLS# 661891825Listed by: MADDEN REALTY $239,900Active2 beds 2 baths864 sq. ft.
$239,900Active2 beds 2 baths864 sq. ft.4035 Patterson Dr, CanyonCity, OR 97820
MLS# 347933532Listed by: EASTERN OREGON REALTY, INC. $60,000Active0.45 Acres
$60,000Active0.45 AcresElkview Dr, CanyonCity, OR 97820
MLS# 195119069Listed by: EASTERN OREGON REALTY, INC.
