1245 SW 3rd Ave., Ontario, OR 97914
Local realty services provided by:ERA West Wind Real Estate
1245 SW 3rd Ave.,Ontario, OR 97914
$339,000
- 4 Beds
- 2 Baths
- 2,998 sq. ft.
- Single family
- Pending
Listed by:rashelle boyer
Office:premier group realty west
MLS#:98948486
Source:ID_IMLS
Price summary
- Price:$339,000
- Price per sq. ft.:$113.08
About this home
Welcome to this beautiful 4 bedroom, 2 bath home that offers plenty of room for the whole family. As you step inside, you'll appreciate the spacious formal living room, complete with stunning fireplace, and a large picture window that lets in an abundance of natural light. The generous sized great room features a cozy gas stove and sliding glass doors that lead out to the meticulously maintained backyard. The outdoor oasis boasts mature landscaping, including large shade trees, 2 storage sheds, a sizable garden space and a nice sized patio that is perfect for summer get-togethers. The garage is complemented by a large mud/laundry room area that could easily double as a hobby room, providing additional functionality to the home. From the moment you walk in, it's clear that this residence has been cherished and well cared for making it an inviting retreat for family gatherings & memories to be made. Don't miss this opportunity to make this warm and welcoming home, along with it's backyard oasis your very own.
Contact an agent
Home facts
- Year built:1950
- Listing ID #:98948486
- Added:123 day(s) ago
- Updated:September 25, 2025 at 07:29 AM
Rooms and interior
- Bedrooms:4
- Total bathrooms:2
- Full bathrooms:2
- Living area:2,998 sq. ft.
Heating and cooling
- Cooling:Central Air
- Heating:Forced Air, Natural Gas
Structure and exterior
- Roof:Composition
- Year built:1950
- Building area:2,998 sq. ft.
- Lot area:0.26 Acres
Schools
- High school:Ontario
- Middle school:Ontario Jr High
- Elementary school:Ontario
Utilities
- Water:Community Service
Finances and disclosures
- Price:$339,000
- Price per sq. ft.:$113.08
- Tax amount:$2,997 (2024)
New listings near 1245 SW 3rd Ave.
- New
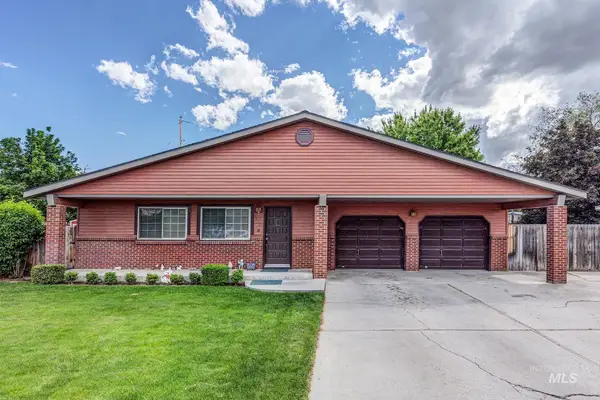 $340,000Active3 beds 2 baths1,885 sq. ft.
$340,000Active3 beds 2 baths1,885 sq. ft.2578 SW 2nd Ave, Ontario, OR 97914
MLS# 98962677Listed by: PREMIER GROUP REALTY WEST - New
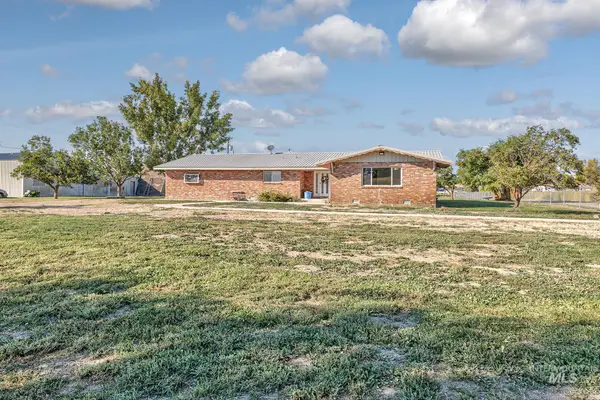 $699,000Active3 beds 4 baths2,841 sq. ft.
$699,000Active3 beds 4 baths2,841 sq. ft.394 Chester Road, Ontario, OR 97914
MLS# 98962548Listed by: PREMIER GROUP REALTY WEST - Open Fri, 3 to 4pmNew
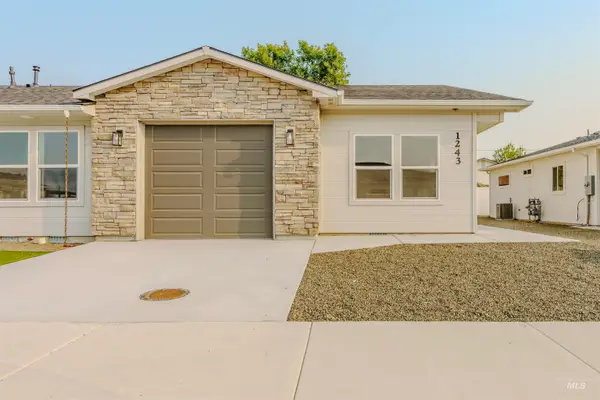 $235,000Active2 beds 2 baths947 sq. ft.
$235,000Active2 beds 2 baths947 sq. ft.1243 Phillips Circle, Ontario, OR 97914
MLS# 98961636Listed by: MORE REALTY EASTERN OR - Open Fri, 3 to 4pmNew
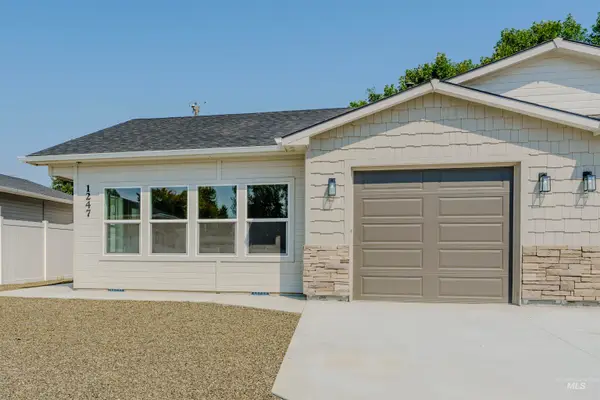 $270,000Active2 beds 2 baths1,164 sq. ft.
$270,000Active2 beds 2 baths1,164 sq. ft.1247 Phillips Circle, Ontario, OR 97914
MLS# 98962112Listed by: MORE REALTY EASTERN OR - Open Fri, 3 to 4pmNew
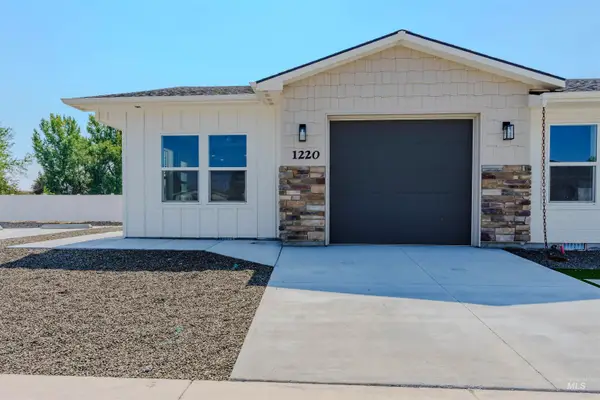 $235,000Active2 beds 2 baths947 sq. ft.
$235,000Active2 beds 2 baths947 sq. ft.1220 Phillips Circle, Ontario, OR 97914
MLS# 98962187Listed by: MORE REALTY EASTERN OR - Open Fri, 3 to 4pmNew
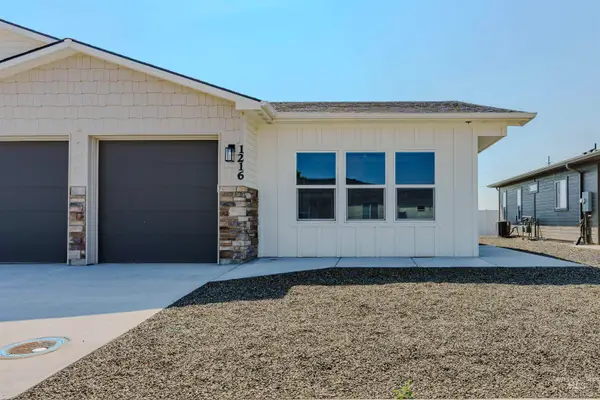 $295,000Active2 beds 2 baths1,253 sq. ft.
$295,000Active2 beds 2 baths1,253 sq. ft.1216 Phillips Circle, Ontario, OR 97914
MLS# 98962189Listed by: MORE REALTY EASTERN OR - Open Fri, 3 to 4pmNew
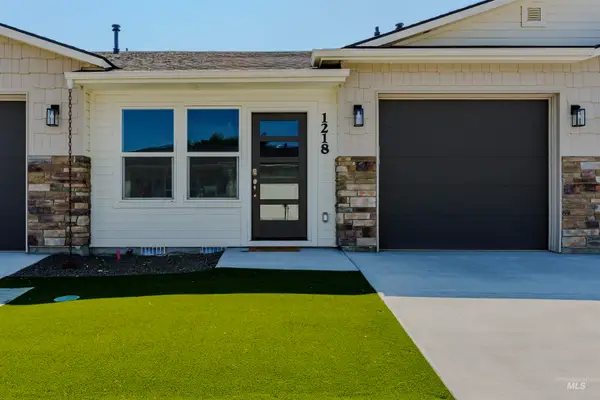 $230,000Active2 beds 2 baths1,001 sq. ft.
$230,000Active2 beds 2 baths1,001 sq. ft.1218 Phillips Circle, Ontario, OR 97914
MLS# 98962204Listed by: MORE REALTY EASTERN OR - New
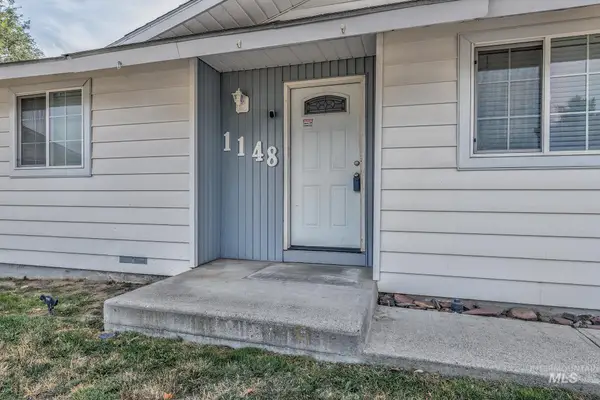 $289,000Active3 beds 2 baths1,138 sq. ft.
$289,000Active3 beds 2 baths1,138 sq. ft.1148 Lilac Ln, Ontario, OR 97914
MLS# 98962319Listed by: SILVERCREEK REALTY GROUP - OREGON - New
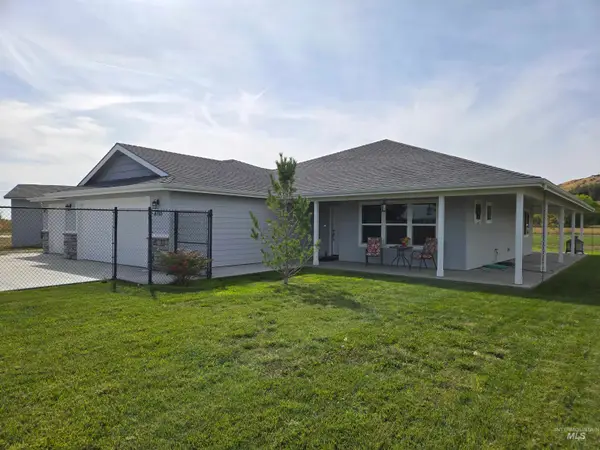 $735,000Active4 beds 2 baths1,966 sq. ft.
$735,000Active4 beds 2 baths1,966 sq. ft.4705 Hwy 201, Ontario, OR 97914
MLS# 98962284Listed by: GOLDWINGS REAL ESTATE GROUP - New
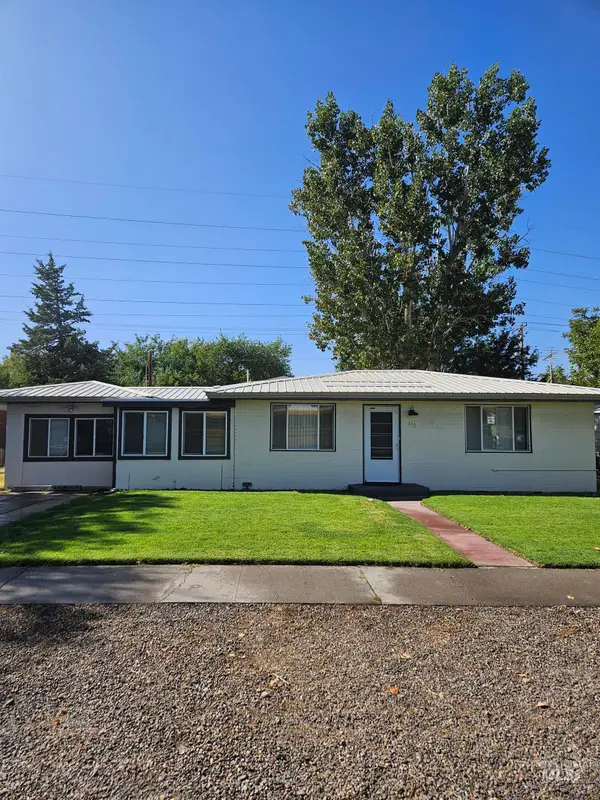 $279,000Active3 beds 2 baths1,770 sq. ft.
$279,000Active3 beds 2 baths1,770 sq. ft.161 SW 9th St, Ontario, OR 97914
MLS# 98961976Listed by: GLOBAL REALTY NORTHWEST-OREGON
