1252 Moore Way, Ontario, OR 97914
Local realty services provided by:ERA West Wind Real Estate
1252 Moore Way,Ontario, OR 97914
$445,000
- 5 Beds
- 2 Baths
- 2,678 sq. ft.
- Single family
- Pending
Listed by:marcee rynearson
Office:goldwings real estate group
MLS#:98956101
Source:ID_IMLS
Price summary
- Price:$445,000
- Price per sq. ft.:$166.17
About this home
The Seller is offering a $10,000 credit! You won't want to miss this beautifully updated home that radiates pride of ownership.The living room features a cozy gas fireplace and recessed LED lighting.The open eat-in kitchen offers abundant cabinetry, great storage and a connected dining area. Both bathrooms have been tastefully updated, with one on each level for added convenience. Downstairs, you will find a family room, three bedrooms, a cold storage room and large storage room. A separate entry/exit on the lower level is a major bonus. Step outside to enjoy a covered patio with a gas BBQ hookup, set on a large fully fenced lot with underground sprinklers, concrete curbing and mature landscaping. RV parking with gates for easy backyard access. A standout feature is the backyard shed, fully insulated, heated and cooled with a mini-split system. It is currently divided into a home office space and a lawn/tool area and roll-up door. Additional upgrades include a brand new roof and new windows on the main level.
Contact an agent
Home facts
- Year built:1969
- Listing ID #:98956101
- Added:58 day(s) ago
- Updated:September 25, 2025 at 07:29 AM
Rooms and interior
- Bedrooms:5
- Total bathrooms:2
- Full bathrooms:2
- Living area:2,678 sq. ft.
Heating and cooling
- Cooling:Central Air
- Heating:Forced Air
Structure and exterior
- Roof:Architectural Style
- Year built:1969
- Building area:2,678 sq. ft.
- Lot area:0.25 Acres
Schools
- High school:Ontario
- Middle school:Ontario Jr High
- Elementary school:Ontario
Utilities
- Water:City Service
Finances and disclosures
- Price:$445,000
- Price per sq. ft.:$166.17
- Tax amount:$3,116 (2024)
New listings near 1252 Moore Way
- New
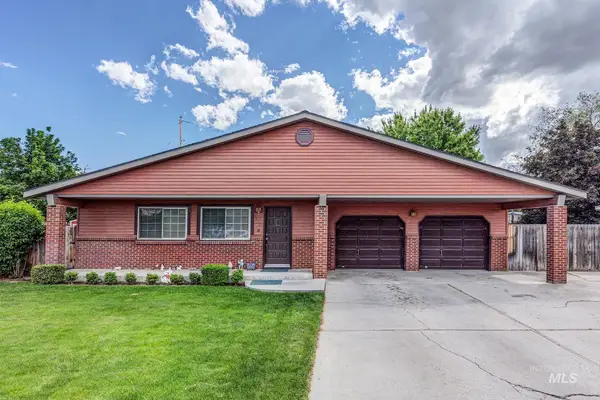 $340,000Active3 beds 2 baths1,885 sq. ft.
$340,000Active3 beds 2 baths1,885 sq. ft.2578 SW 2nd Ave, Ontario, OR 97914
MLS# 98962677Listed by: PREMIER GROUP REALTY WEST - New
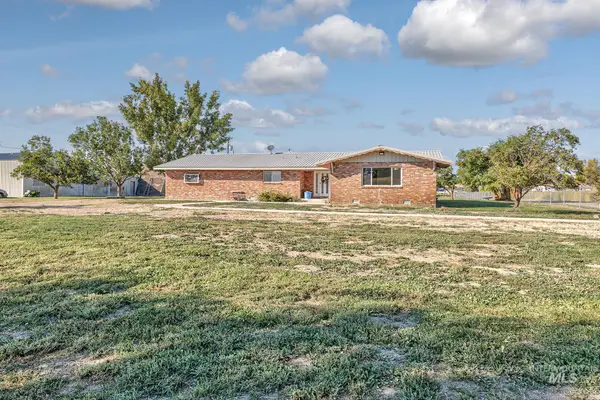 $699,000Active3 beds 4 baths2,841 sq. ft.
$699,000Active3 beds 4 baths2,841 sq. ft.394 Chester Road, Ontario, OR 97914
MLS# 98962548Listed by: PREMIER GROUP REALTY WEST - Open Fri, 3 to 4pmNew
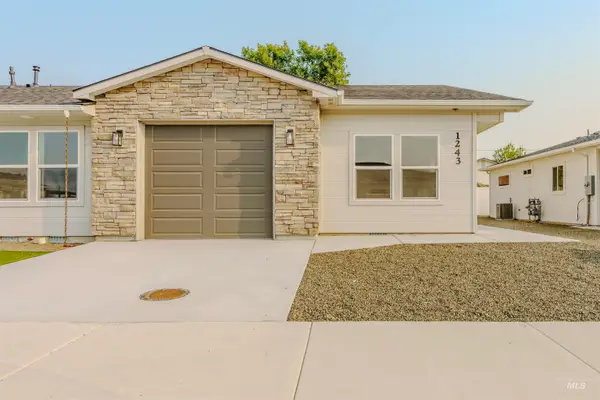 $235,000Active2 beds 2 baths947 sq. ft.
$235,000Active2 beds 2 baths947 sq. ft.1243 Phillips Circle, Ontario, OR 97914
MLS# 98961636Listed by: MORE REALTY EASTERN OR - Open Fri, 3 to 4pmNew
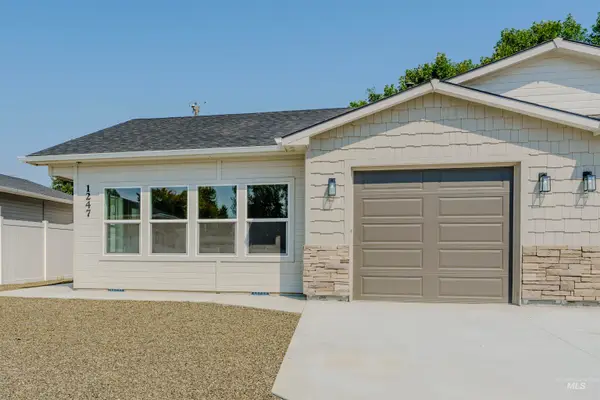 $270,000Active2 beds 2 baths1,164 sq. ft.
$270,000Active2 beds 2 baths1,164 sq. ft.1247 Phillips Circle, Ontario, OR 97914
MLS# 98962112Listed by: MORE REALTY EASTERN OR - Open Fri, 3 to 4pmNew
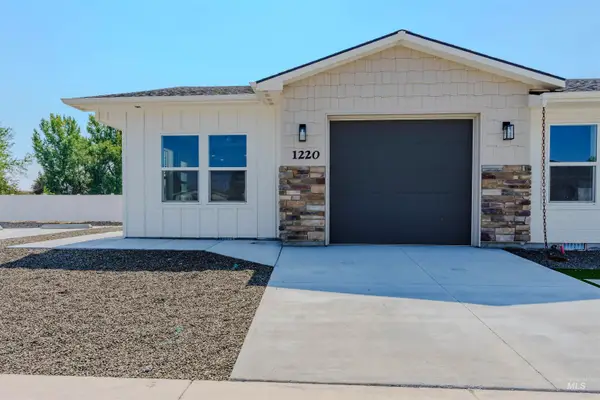 $235,000Active2 beds 2 baths947 sq. ft.
$235,000Active2 beds 2 baths947 sq. ft.1220 Phillips Circle, Ontario, OR 97914
MLS# 98962187Listed by: MORE REALTY EASTERN OR - Open Fri, 3 to 4pmNew
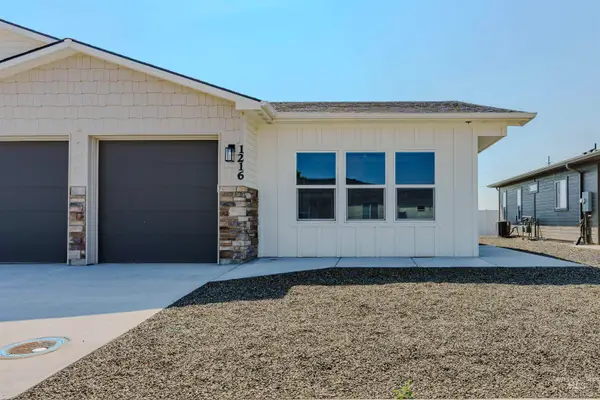 $295,000Active2 beds 2 baths1,253 sq. ft.
$295,000Active2 beds 2 baths1,253 sq. ft.1216 Phillips Circle, Ontario, OR 97914
MLS# 98962189Listed by: MORE REALTY EASTERN OR - Open Fri, 3 to 4pmNew
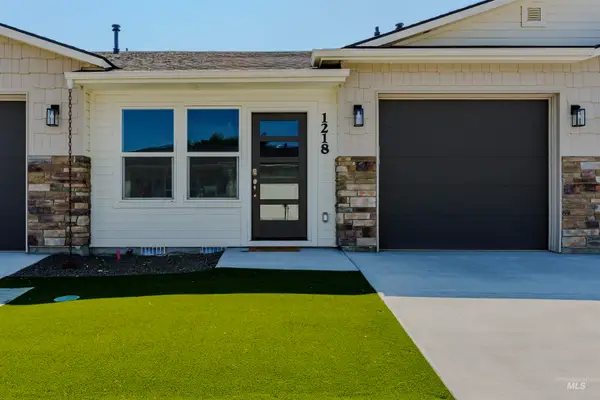 $230,000Active2 beds 2 baths1,001 sq. ft.
$230,000Active2 beds 2 baths1,001 sq. ft.1218 Phillips Circle, Ontario, OR 97914
MLS# 98962204Listed by: MORE REALTY EASTERN OR - New
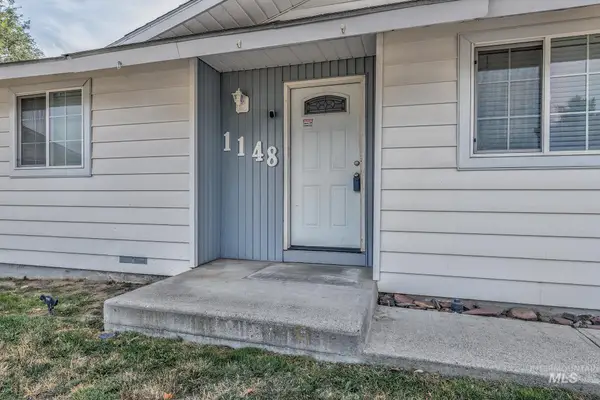 $289,000Active3 beds 2 baths1,138 sq. ft.
$289,000Active3 beds 2 baths1,138 sq. ft.1148 Lilac Ln, Ontario, OR 97914
MLS# 98962319Listed by: SILVERCREEK REALTY GROUP - OREGON - New
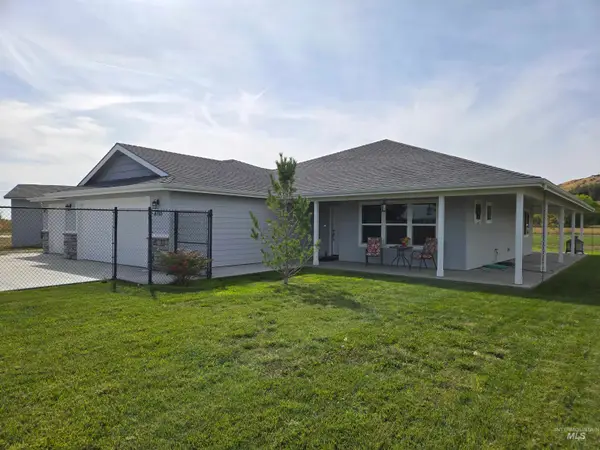 $735,000Active4 beds 2 baths1,966 sq. ft.
$735,000Active4 beds 2 baths1,966 sq. ft.4705 Hwy 201, Ontario, OR 97914
MLS# 98962284Listed by: GOLDWINGS REAL ESTATE GROUP - New
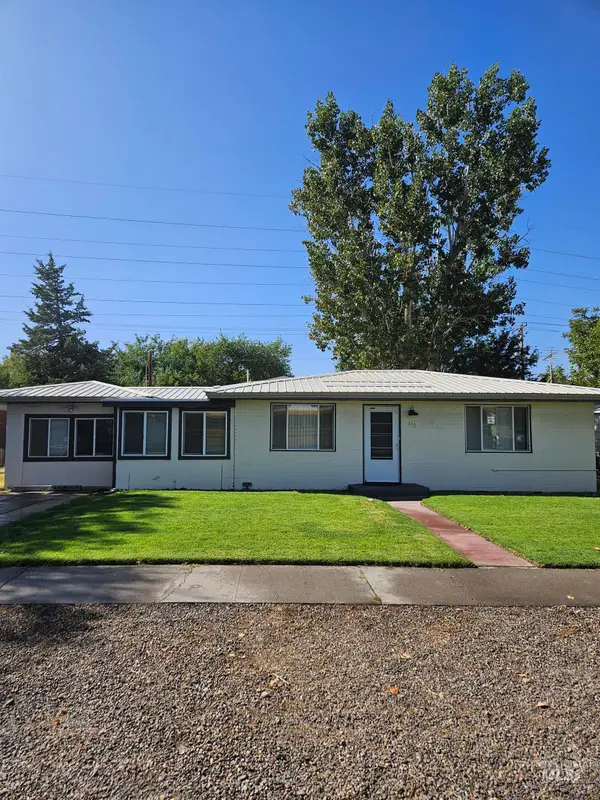 $279,000Active3 beds 2 baths1,770 sq. ft.
$279,000Active3 beds 2 baths1,770 sq. ft.161 SW 9th St, Ontario, OR 97914
MLS# 98961976Listed by: GLOBAL REALTY NORTHWEST-OREGON
