1340 SW 12th Ave., Ontario, OR 97914
Local realty services provided by:ERA West Wind Real Estate
1340 SW 12th Ave.,Ontario, OR 97914
$315,000
- 2 Beds
- 3 Baths
- 1,902 sq. ft.
- Single family
- Pending
Listed by:kim bruce
Office:goldwings real estate group
MLS#:98954661
Source:ID_IMLS
Price summary
- Price:$315,000
- Price per sq. ft.:$165.62
About this home
Location with a nice retreat feeling in the back yard. This home will surprise you with the actual size of the living space once you walk through the door. There is so much in this unique home with a floor plan that sets it apart from every other home you will see. This home is cozy and comfortable as soon as you walk through the door. Natural wood trim and the feeling of being home will overwhelm you as you walk through. There is a nice loft are upstairs that offers a great area for a studio, tv watching or exercise room. The main level has all the amenities such as main bedroom/ bathroom suite, utility room, kitchen, dining and living room. There is an amazing sun room if you are a plant lover or just love to be in a nice well lit room. This one is definitely a home to come see if you are looking for a unique property.
Contact an agent
Home facts
- Year built:1985
- Listing ID #:98954661
- Added:71 day(s) ago
- Updated:September 25, 2025 at 07:29 AM
Rooms and interior
- Bedrooms:2
- Total bathrooms:3
- Full bathrooms:3
- Living area:1,902 sq. ft.
Heating and cooling
- Cooling:Central Air, Wall/Window Unit(s)
- Heating:Forced Air, Natural Gas
Structure and exterior
- Roof:Architectural Style
- Year built:1985
- Building area:1,902 sq. ft.
- Lot area:0.14 Acres
Schools
- High school:Ontario
- Middle school:Ontario Jr High
- Elementary school:Ontario
Utilities
- Water:City Service
Finances and disclosures
- Price:$315,000
- Price per sq. ft.:$165.62
- Tax amount:$2,998 (24)
New listings near 1340 SW 12th Ave.
- New
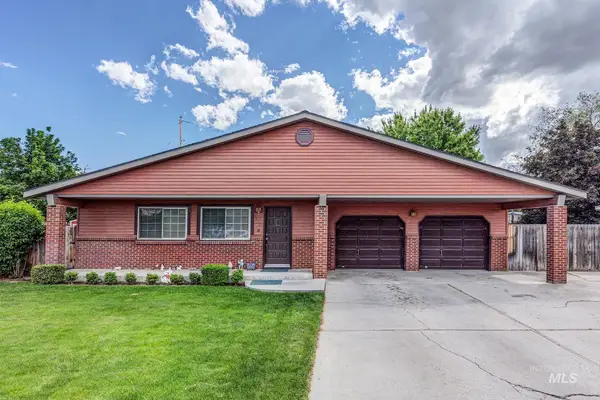 $340,000Active3 beds 2 baths1,885 sq. ft.
$340,000Active3 beds 2 baths1,885 sq. ft.2578 SW 2nd Ave, Ontario, OR 97914
MLS# 98962677Listed by: PREMIER GROUP REALTY WEST - New
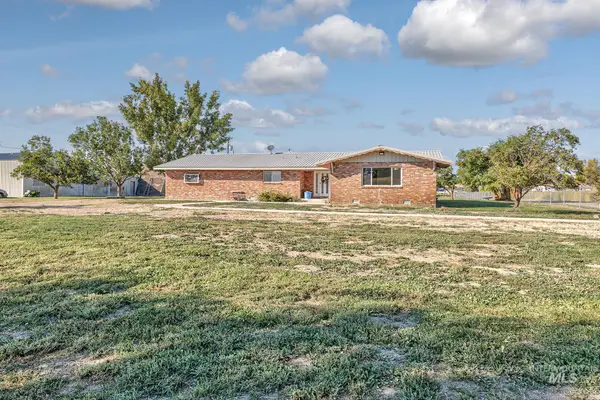 $699,000Active3 beds 4 baths2,841 sq. ft.
$699,000Active3 beds 4 baths2,841 sq. ft.394 Chester Road, Ontario, OR 97914
MLS# 98962548Listed by: PREMIER GROUP REALTY WEST - Open Fri, 3 to 4pmNew
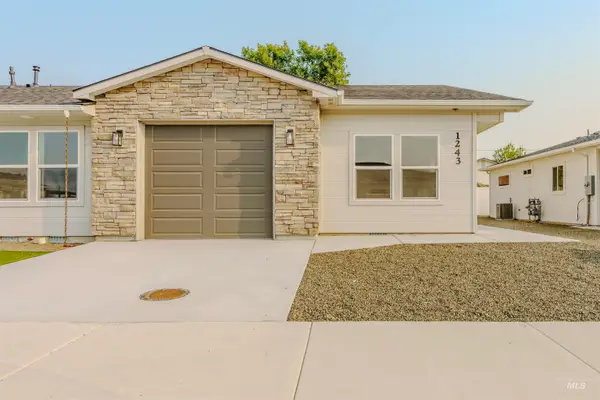 $235,000Active2 beds 2 baths947 sq. ft.
$235,000Active2 beds 2 baths947 sq. ft.1243 Phillips Circle, Ontario, OR 97914
MLS# 98961636Listed by: MORE REALTY EASTERN OR - Open Fri, 3 to 4pmNew
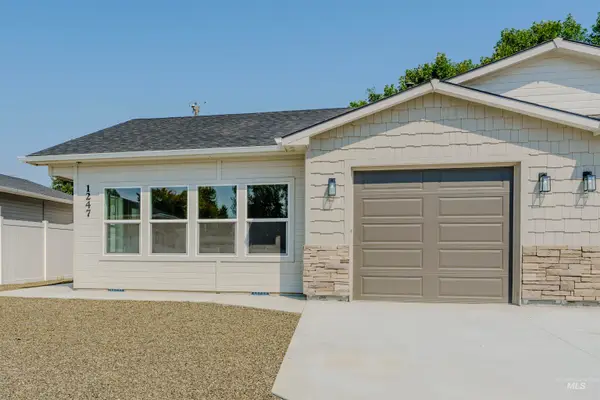 $270,000Active2 beds 2 baths1,164 sq. ft.
$270,000Active2 beds 2 baths1,164 sq. ft.1247 Phillips Circle, Ontario, OR 97914
MLS# 98962112Listed by: MORE REALTY EASTERN OR - Open Fri, 3 to 4pmNew
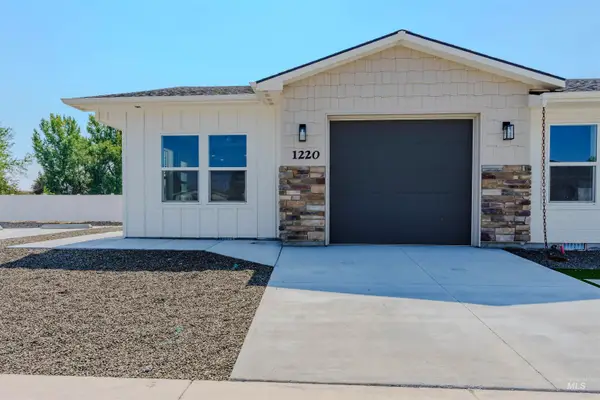 $235,000Active2 beds 2 baths947 sq. ft.
$235,000Active2 beds 2 baths947 sq. ft.1220 Phillips Circle, Ontario, OR 97914
MLS# 98962187Listed by: MORE REALTY EASTERN OR - Open Fri, 3 to 4pmNew
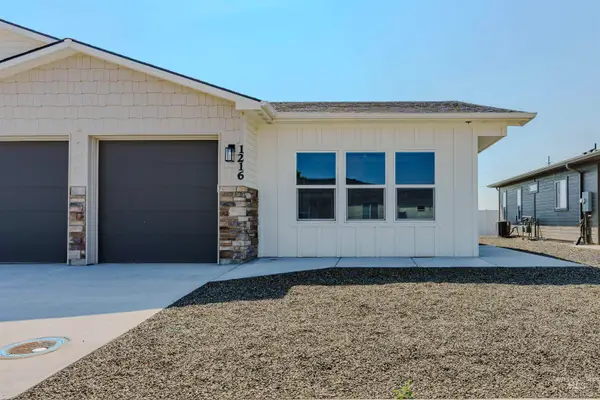 $295,000Active2 beds 2 baths1,253 sq. ft.
$295,000Active2 beds 2 baths1,253 sq. ft.1216 Phillips Circle, Ontario, OR 97914
MLS# 98962189Listed by: MORE REALTY EASTERN OR - Open Fri, 3 to 4pmNew
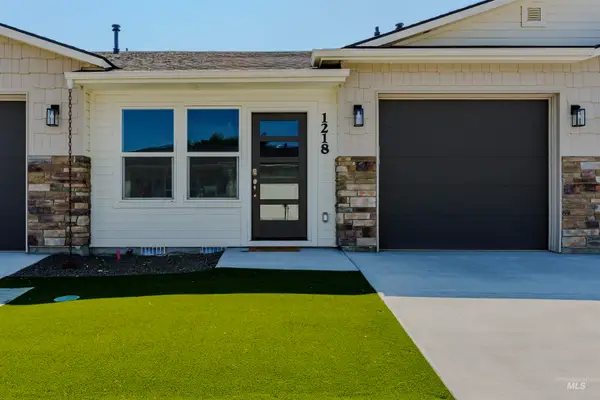 $230,000Active2 beds 2 baths1,001 sq. ft.
$230,000Active2 beds 2 baths1,001 sq. ft.1218 Phillips Circle, Ontario, OR 97914
MLS# 98962204Listed by: MORE REALTY EASTERN OR - New
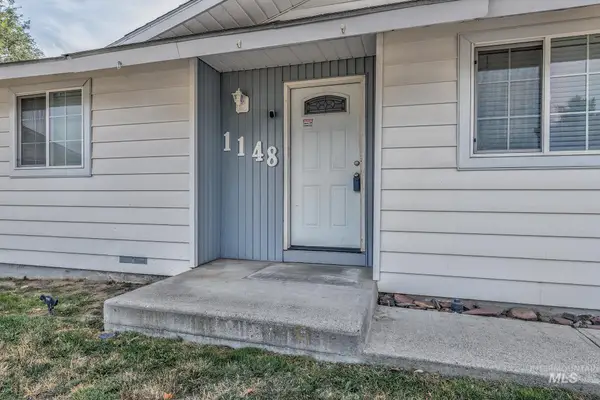 $289,000Active3 beds 2 baths1,138 sq. ft.
$289,000Active3 beds 2 baths1,138 sq. ft.1148 Lilac Ln, Ontario, OR 97914
MLS# 98962319Listed by: SILVERCREEK REALTY GROUP - OREGON - New
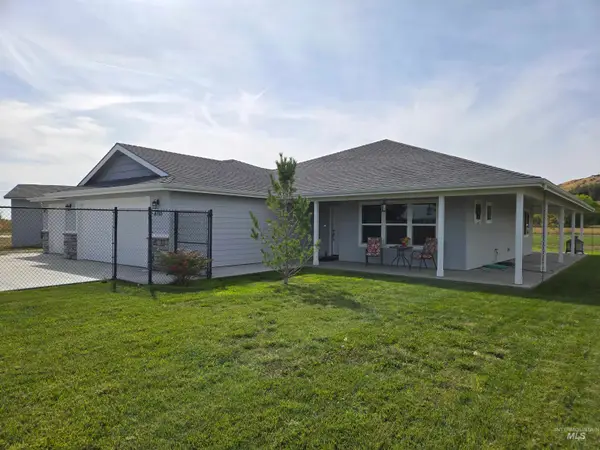 $735,000Active4 beds 2 baths1,966 sq. ft.
$735,000Active4 beds 2 baths1,966 sq. ft.4705 Hwy 201, Ontario, OR 97914
MLS# 98962284Listed by: GOLDWINGS REAL ESTATE GROUP - New
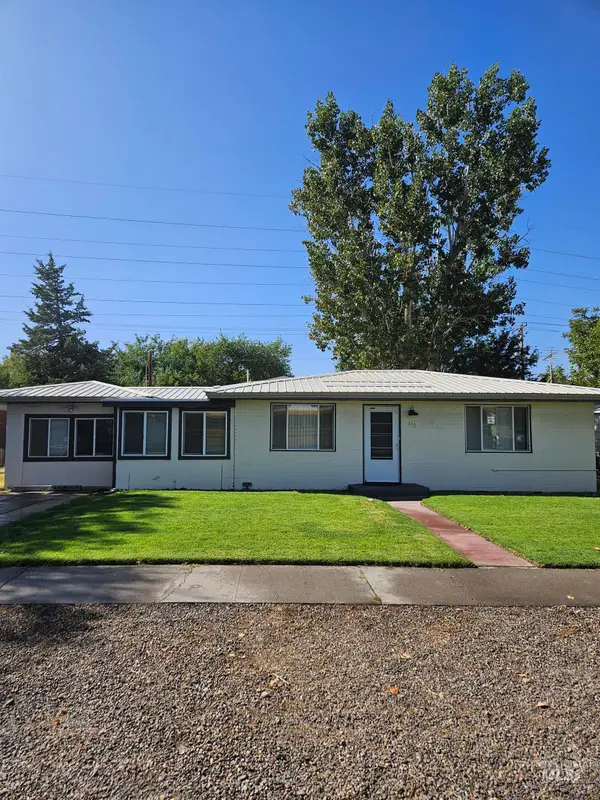 $279,000Active3 beds 2 baths1,770 sq. ft.
$279,000Active3 beds 2 baths1,770 sq. ft.161 SW 9th St, Ontario, OR 97914
MLS# 98961976Listed by: GLOBAL REALTY NORTHWEST-OREGON
