1633 Hunter Lane, Ontario, OR 97914
Local realty services provided by:ERA West Wind Real Estate
1633 Hunter Lane,Ontario, OR 97914
$375,000
- 2 Beds
- 2 Baths
- 1,648 sq. ft.
- Single family
- Pending
Listed by:barbara hutchinson
Office:berkshire hathaway homeservices silverhawk realty
MLS#:98941090
Source:ID_IMLS
Price summary
- Price:$375,000
- Price per sq. ft.:$227.55
About this home
The kitchen is roomy and so is the dining area and living room, and there is a nice big extra room that has the washer and dryer and would make a great bonus/rec room, office or 3rd bedroom. Outside, there is a nice covered patio overlooking the backyard. Outside, you'll find a 18x16 shop with an overhead door and another building that makes a great storage shed or tack room. The pasture needs some additional fencing for animals but is suitable for a horse, a calf or two, or anything else you want. There is ample irrigation water for all the yard and the pasture, so you’ll be able to easily keep it all green. It's wonderful country living but close to schools, shopping, medical facilities and all the conveniences a small town has to offer. It's rare to find all this in this price range so hurry and call! This might just be the place you have been looking for!
Contact an agent
Home facts
- Year built:2004
- Listing ID #:98941090
- Added:177 day(s) ago
- Updated:September 25, 2025 at 07:29 AM
Rooms and interior
- Bedrooms:2
- Total bathrooms:2
- Full bathrooms:2
- Living area:1,648 sq. ft.
Heating and cooling
- Cooling:Central Air
- Heating:Forced Air, Natural Gas
Structure and exterior
- Roof:Architectural Style
- Year built:2004
- Building area:1,648 sq. ft.
- Lot area:1.57 Acres
Schools
- High school:Ontario
- Middle school:Ontario Jr High
- Elementary school:Ontario
Utilities
- Water:Well
- Sewer:Septic Tank
Finances and disclosures
- Price:$375,000
- Price per sq. ft.:$227.55
- Tax amount:$2,239 (2024)
New listings near 1633 Hunter Lane
- New
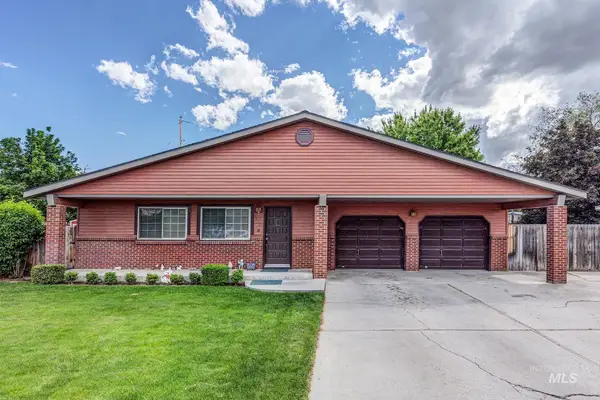 $340,000Active3 beds 2 baths1,885 sq. ft.
$340,000Active3 beds 2 baths1,885 sq. ft.2578 SW 2nd Ave, Ontario, OR 97914
MLS# 98962677Listed by: PREMIER GROUP REALTY WEST - New
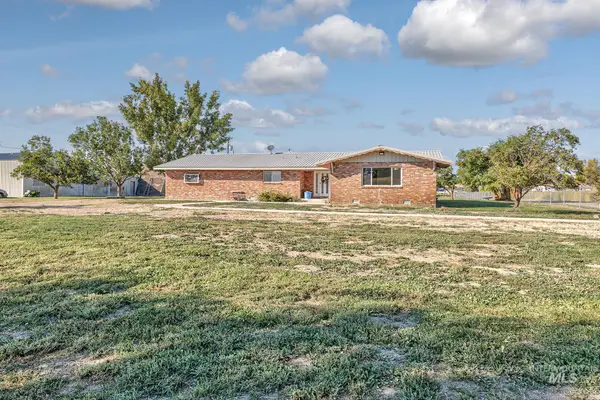 $699,000Active3 beds 4 baths2,841 sq. ft.
$699,000Active3 beds 4 baths2,841 sq. ft.394 Chester Road, Ontario, OR 97914
MLS# 98962548Listed by: PREMIER GROUP REALTY WEST - Open Fri, 3 to 4pmNew
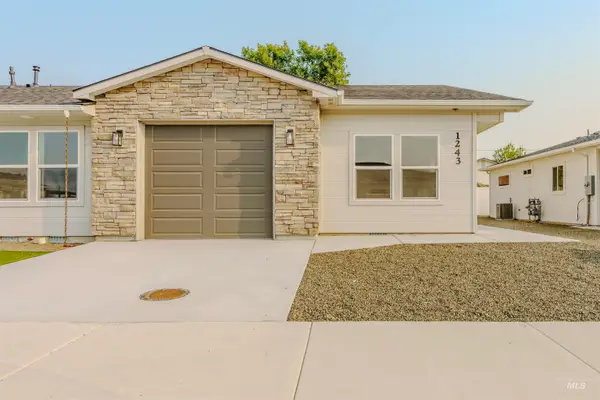 $235,000Active2 beds 2 baths947 sq. ft.
$235,000Active2 beds 2 baths947 sq. ft.1243 Phillips Circle, Ontario, OR 97914
MLS# 98961636Listed by: MORE REALTY EASTERN OR - Open Fri, 3 to 4pmNew
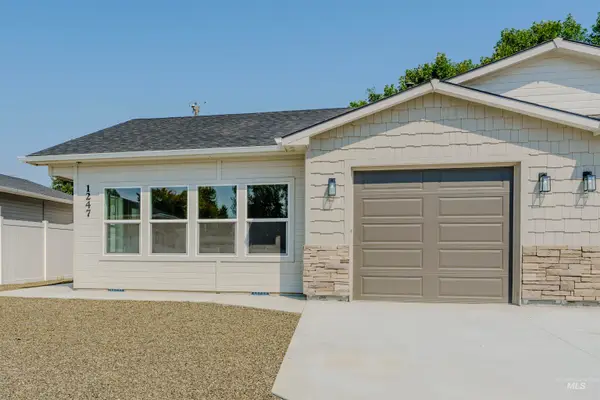 $270,000Active2 beds 2 baths1,164 sq. ft.
$270,000Active2 beds 2 baths1,164 sq. ft.1247 Phillips Circle, Ontario, OR 97914
MLS# 98962112Listed by: MORE REALTY EASTERN OR - Open Fri, 3 to 4pmNew
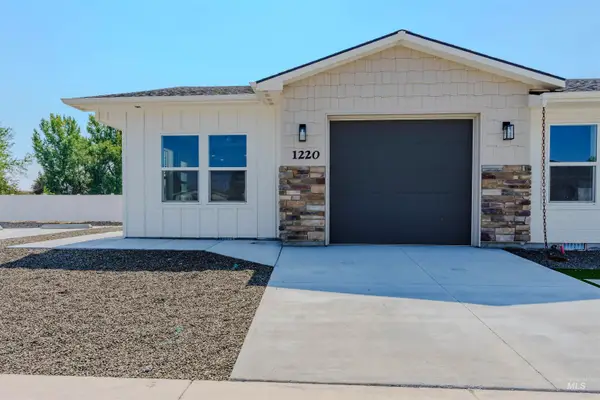 $235,000Active2 beds 2 baths947 sq. ft.
$235,000Active2 beds 2 baths947 sq. ft.1220 Phillips Circle, Ontario, OR 97914
MLS# 98962187Listed by: MORE REALTY EASTERN OR - Open Fri, 3 to 4pmNew
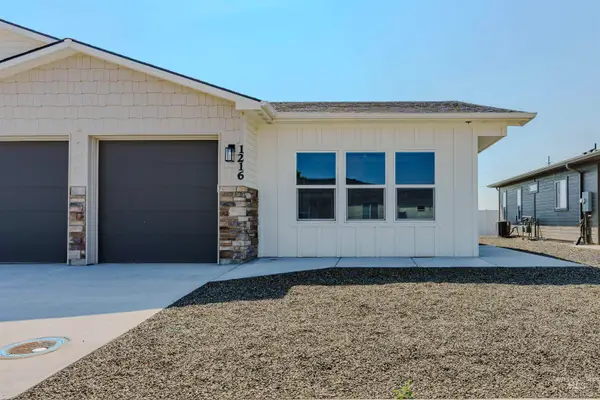 $295,000Active2 beds 2 baths1,253 sq. ft.
$295,000Active2 beds 2 baths1,253 sq. ft.1216 Phillips Circle, Ontario, OR 97914
MLS# 98962189Listed by: MORE REALTY EASTERN OR - Open Fri, 3 to 4pmNew
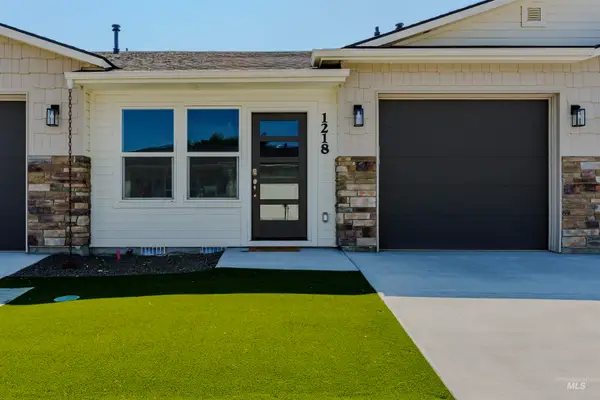 $230,000Active2 beds 2 baths1,001 sq. ft.
$230,000Active2 beds 2 baths1,001 sq. ft.1218 Phillips Circle, Ontario, OR 97914
MLS# 98962204Listed by: MORE REALTY EASTERN OR - New
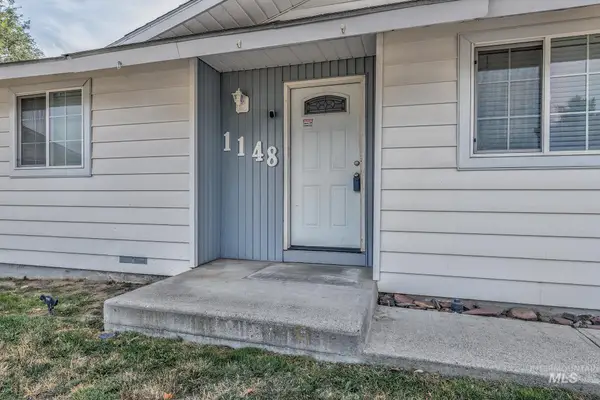 $289,000Active3 beds 2 baths1,138 sq. ft.
$289,000Active3 beds 2 baths1,138 sq. ft.1148 Lilac Ln, Ontario, OR 97914
MLS# 98962319Listed by: SILVERCREEK REALTY GROUP - OREGON - New
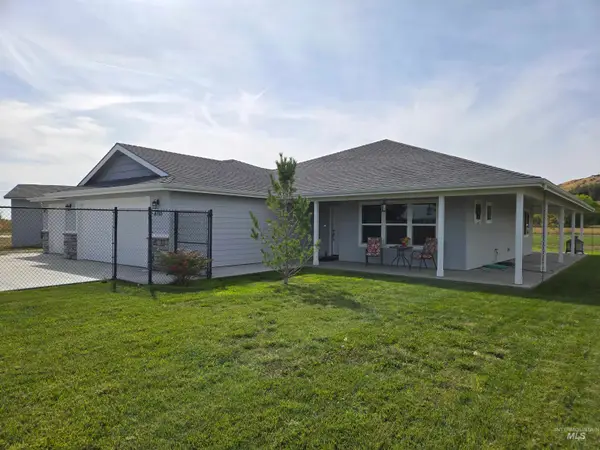 $735,000Active4 beds 2 baths1,966 sq. ft.
$735,000Active4 beds 2 baths1,966 sq. ft.4705 Hwy 201, Ontario, OR 97914
MLS# 98962284Listed by: GOLDWINGS REAL ESTATE GROUP - New
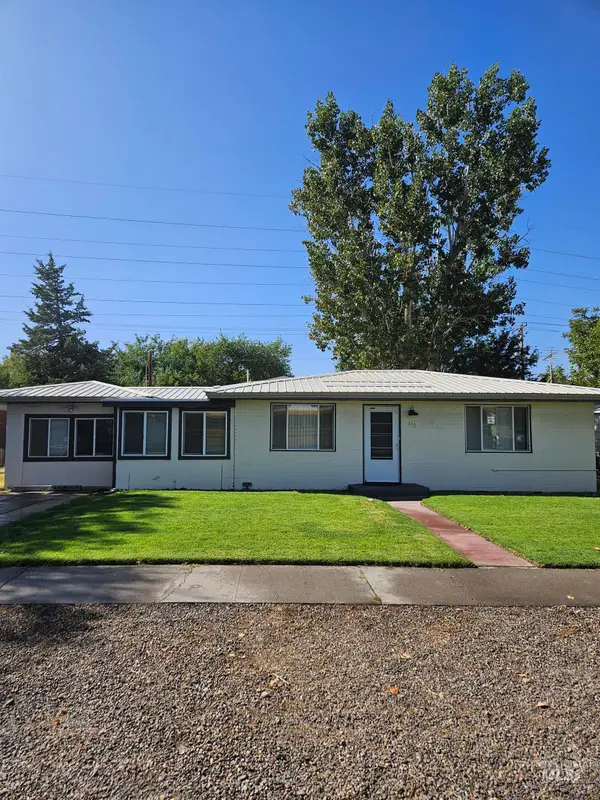 $279,000Active3 beds 2 baths1,770 sq. ft.
$279,000Active3 beds 2 baths1,770 sq. ft.161 SW 9th St, Ontario, OR 97914
MLS# 98961976Listed by: GLOBAL REALTY NORTHWEST-OREGON
