4532 Oak Rd B, Ontario, OR 97914
Local realty services provided by:ERA West Wind Real Estate
Listed by:patty frerichs
Office:silvercreek realty group - oregon
MLS#:98939493
Source:ID_IMLS
Price summary
- Price:$1,549,900
- Price per sq. ft.:$532.06
About this home
SECLUDED STUNNNING Custom, Single Level 4 BDRM, 2.5 bath HOME, SHOP, BARN, WILDLIFE, VIEWS, pasture & more, all on 49+ acres, 5 minutes to town! Beautiful kitchen, gorgeous granite countertops, pantry, vaulted ceiling, gas range, stone & wood floors, formal dining rm, 2nd & 3rd BDRM have Jack & Jill bath , office/den, huge utility rm w/lots of storage, security system, and a lovely covered patio to watch the wildlife! 30x60 finished shop w/exterior covered storage, Barn w/ auto waterers, and LG runs, tack rm & mats in stalls, w/additional outbuildings. 5 raised garden beds, 9 cross fenced, lush irrigated pastures, room to build an arena, trees w/cover for cattle, horses & wildlife, 3 seasonal ponds, 2 wells, RV storage, plug in and disposal, lots of parking, mature trees and landscaping. Wildlife frequents the area, w/deer, turkeys, quail pheasants, doves & more. 43 acres of irrigation w/Owyhee Irrigation. This property has so many amenities, no HOA's, very secluded, down private lane!
Contact an agent
Home facts
- Listing ID #:98939493
- Added:601 day(s) ago
- Updated:September 25, 2025 at 10:16 AM
Rooms and interior
- Bedrooms:4
- Total bathrooms:3
- Full bathrooms:3
- Living area:2,913 sq. ft.
Heating and cooling
- Cooling:Central Air
- Heating:Forced Air, Oil
Structure and exterior
- Roof:Composition
- Building area:2,913 sq. ft.
- Lot area:49 Acres
Schools
- High school:Ontario
- Middle school:Ontario Jr High
- Elementary school:Ontario
Utilities
- Water:Well
- Sewer:Septic Tank
Finances and disclosures
- Price:$1,549,900
- Price per sq. ft.:$532.06
- Tax amount:$6,228 (2024)
New listings near 4532 Oak Rd B
- New
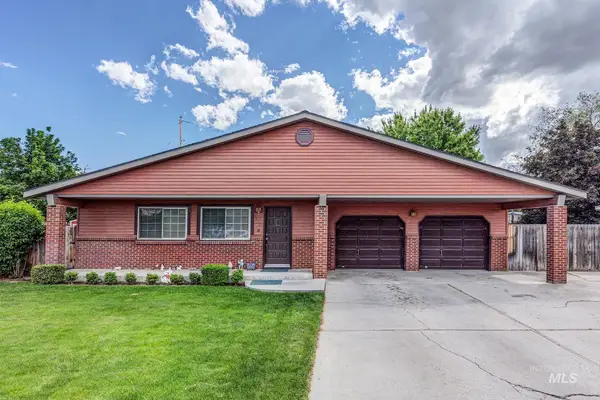 $340,000Active3 beds 2 baths1,885 sq. ft.
$340,000Active3 beds 2 baths1,885 sq. ft.2578 SW 2nd Ave, Ontario, OR 97914
MLS# 98962677Listed by: PREMIER GROUP REALTY WEST - New
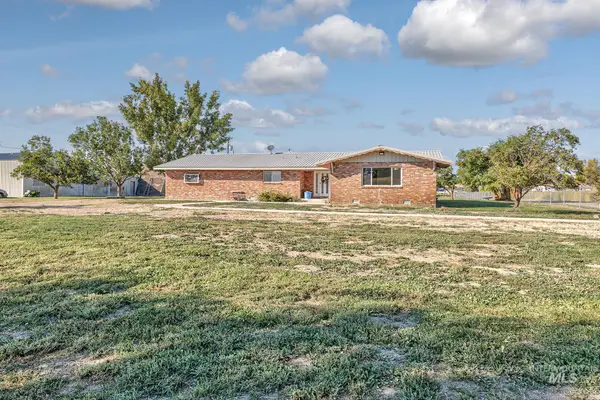 $699,000Active3 beds 4 baths2,841 sq. ft.
$699,000Active3 beds 4 baths2,841 sq. ft.394 Chester Road, Ontario, OR 97914
MLS# 98962548Listed by: PREMIER GROUP REALTY WEST - Open Fri, 3 to 4pmNew
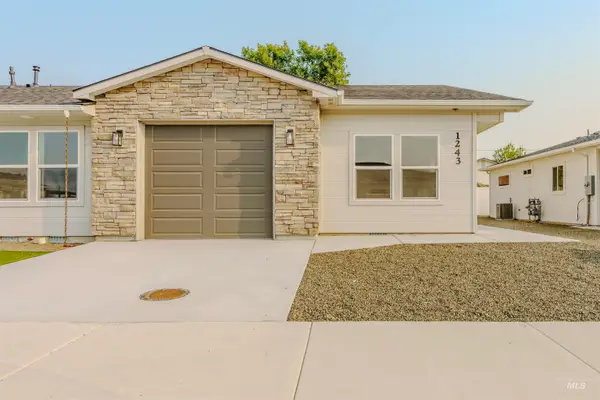 $235,000Active2 beds 2 baths947 sq. ft.
$235,000Active2 beds 2 baths947 sq. ft.1243 Phillips Circle, Ontario, OR 97914
MLS# 98961636Listed by: MORE REALTY EASTERN OR - Open Fri, 3 to 4pmNew
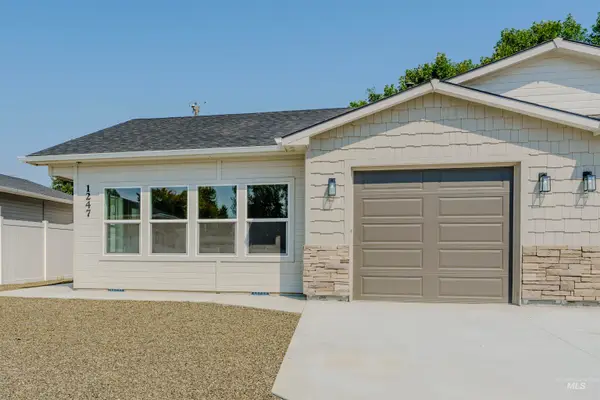 $270,000Active2 beds 2 baths1,164 sq. ft.
$270,000Active2 beds 2 baths1,164 sq. ft.1247 Phillips Circle, Ontario, OR 97914
MLS# 98962112Listed by: MORE REALTY EASTERN OR - Open Fri, 3 to 4pmNew
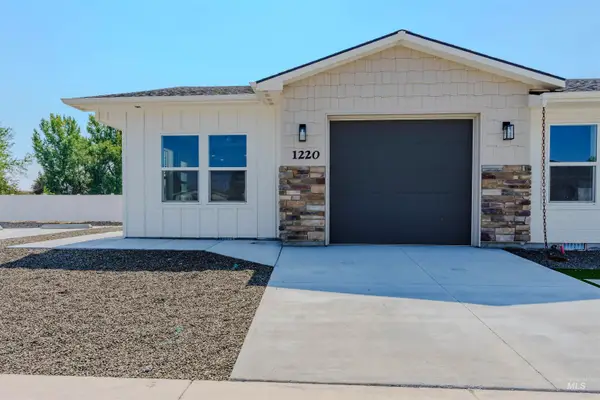 $235,000Active2 beds 2 baths947 sq. ft.
$235,000Active2 beds 2 baths947 sq. ft.1220 Phillips Circle, Ontario, OR 97914
MLS# 98962187Listed by: MORE REALTY EASTERN OR - Open Fri, 3 to 4pmNew
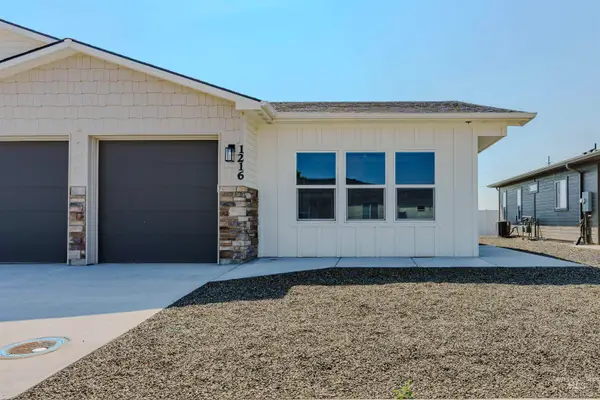 $295,000Active2 beds 2 baths1,253 sq. ft.
$295,000Active2 beds 2 baths1,253 sq. ft.1216 Phillips Circle, Ontario, OR 97914
MLS# 98962189Listed by: MORE REALTY EASTERN OR - Open Fri, 3 to 4pmNew
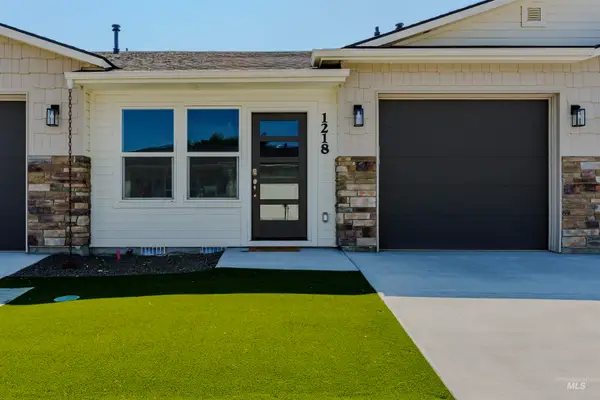 $230,000Active2 beds 2 baths1,001 sq. ft.
$230,000Active2 beds 2 baths1,001 sq. ft.1218 Phillips Circle, Ontario, OR 97914
MLS# 98962204Listed by: MORE REALTY EASTERN OR - New
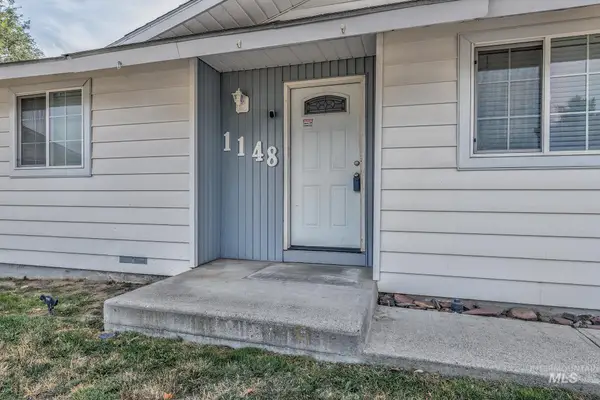 $289,000Active3 beds 2 baths1,138 sq. ft.
$289,000Active3 beds 2 baths1,138 sq. ft.1148 Lilac Ln, Ontario, OR 97914
MLS# 98962319Listed by: SILVERCREEK REALTY GROUP - OREGON - New
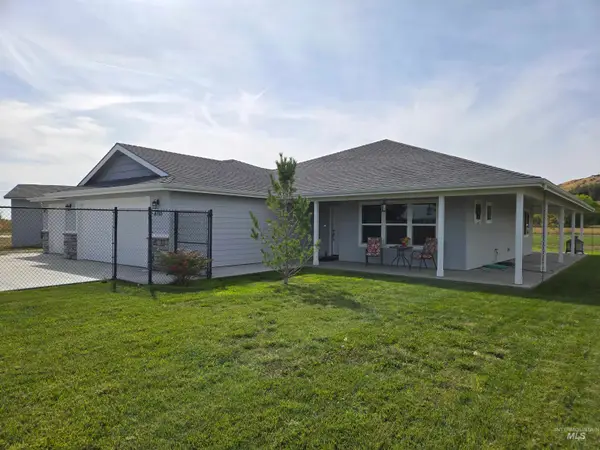 $735,000Active4 beds 2 baths1,966 sq. ft.
$735,000Active4 beds 2 baths1,966 sq. ft.4705 Hwy 201, Ontario, OR 97914
MLS# 98962284Listed by: GOLDWINGS REAL ESTATE GROUP - New
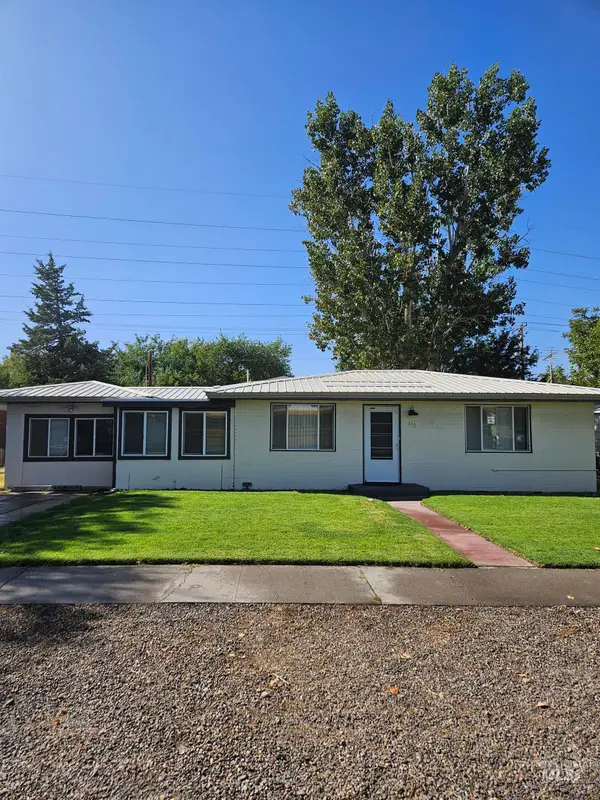 $279,000Active3 beds 2 baths1,770 sq. ft.
$279,000Active3 beds 2 baths1,770 sq. ft.161 SW 9th St, Ontario, OR 97914
MLS# 98961976Listed by: GLOBAL REALTY NORTHWEST-OREGON
