49 NW 19th St, Ontario, OR 97914
Local realty services provided by:ERA West Wind Real Estate
49 NW 19th St,Ontario, OR 97914
$475,000
- 4 Beds
- 3 Baths
- 3,124 sq. ft.
- Single family
- Active
Listed by: larissa bowker
Office: premier group realty west
MLS#:98945884
Source:ID_IMLS
Price summary
- Price:$475,000
- Price per sq. ft.:$152.05
About this home
This stunning masterpiece offers the perfect blend of elegance, comfort, and quality craftsmanship. Step inside to be greeted with high vaulted ceilings and abundant natural lighting that enhances the spacious, open-concept layout. Every room has been designed with both elegance & functionality in mind from the expansive living area to the beautifully appointed rooms & loft, each offering generous proportions & comfortable living. At the heart of the home is the chef’s kitchen, boasting quartz countertops, ample cabinetry, and ideal flow for both everyday living and entertaining. Whether you're hosting dinner parties or enjoying a quiet morning coffee, this kitchen delivers. The resort-style backyard retreat features a luxurious in-ground pool, custom pergola, and oversized pool deck ideal for lounging or entertaining under the sun. Beyond its beauty, this home has been meticulously maintained and upgraded with a new 30-year roof & HVAC system, ensuring comfort and efficiency for years to come!
Contact an agent
Home facts
- Year built:1993
- Listing ID #:98945884
- Added:190 day(s) ago
- Updated:November 13, 2025 at 03:16 PM
Rooms and interior
- Bedrooms:4
- Total bathrooms:3
- Full bathrooms:3
- Living area:3,124 sq. ft.
Heating and cooling
- Cooling:Central Air
- Heating:Forced Air, Natural Gas
Structure and exterior
- Roof:Architectural Style, Composition
- Year built:1993
- Building area:3,124 sq. ft.
- Lot area:0.27 Acres
Schools
- High school:Ontario
- Middle school:Ontario Jr High
- Elementary school:Aiken
Utilities
- Water:City Service
Finances and disclosures
- Price:$475,000
- Price per sq. ft.:$152.05
- Tax amount:$4,788 (2024)
New listings near 49 NW 19th St
- New
 $280,000Active3 beds 2 baths2,280 sq. ft.
$280,000Active3 beds 2 baths2,280 sq. ft.612 SW 3rd St, Ontario, OR 97914
MLS# 98967202Listed by: PREMIER GROUP REALTY WEST - New
 $219,900Active4 beds 2 baths1,440 sq. ft.
$219,900Active4 beds 2 baths1,440 sq. ft.603 Foothill Dr, Ontario, OR 97914
MLS# 98966949Listed by: 208 PROPERTIES REALTY GROUP - New
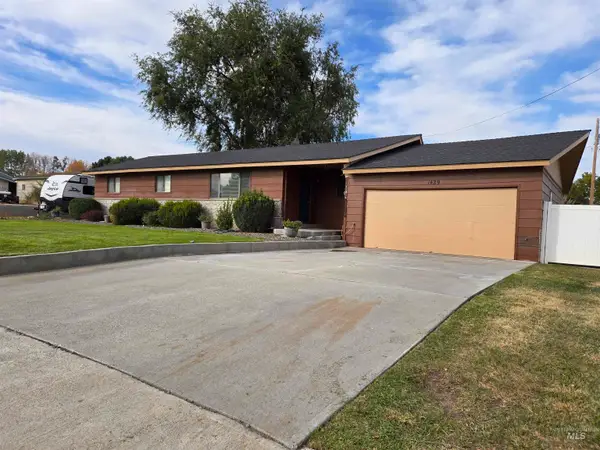 $315,000Active3 beds 2 baths1,432 sq. ft.
$315,000Active3 beds 2 baths1,432 sq. ft.1439 Hunter Ln, Ontario, OR 97914
MLS# 98966741Listed by: GOLDWINGS REAL ESTATE GROUP 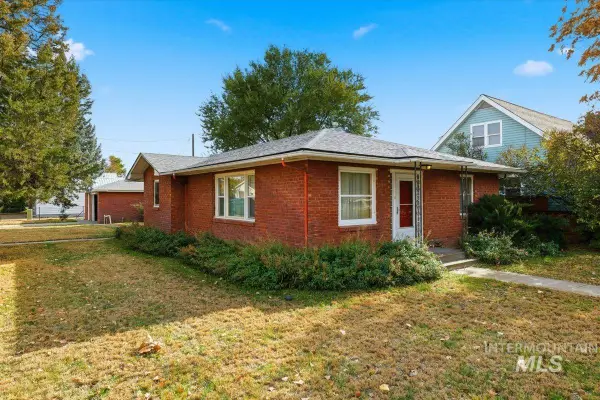 $224,900Pending2 beds 2 baths1,257 sq. ft.
$224,900Pending2 beds 2 baths1,257 sq. ft.610 SW 5th St, Ontario, OR 97914
MLS# 98966716Listed by: HOMES INTERNATIONAL OREGON- New
 $225,000Active3 beds 2 baths1,440 sq. ft.
$225,000Active3 beds 2 baths1,440 sq. ft.3474 Nw 6th Ave, Ontario, OR 97914
MLS# 98966548Listed by: GOLDWINGS REAL ESTATE GROUP - New
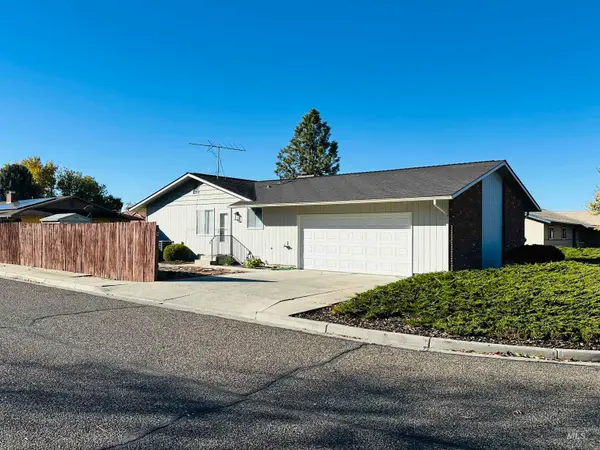 $325,000Active3 beds 3 baths1,900 sq. ft.
$325,000Active3 beds 3 baths1,900 sq. ft.2048 NW 3rd Ave, Ontario, OR 97914
MLS# 98966507Listed by: MALHEUR REALTY  $145,000Pending1 beds 1 baths648 sq. ft.
$145,000Pending1 beds 1 baths648 sq. ft.355 NW 5th Ave., Ontario, OR 97914
MLS# 98966386Listed by: TRUE NORTH REAL ESTATE GROUP, LLC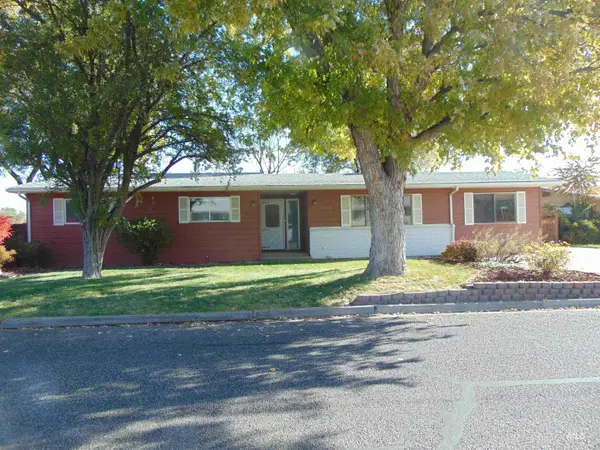 $325,000Active3 beds 2 baths1,766 sq. ft.
$325,000Active3 beds 2 baths1,766 sq. ft.332 Sears Drive, Ontario, OR 97914
MLS# 98966163Listed by: GLOBAL REALTY NORTHWEST-OREGON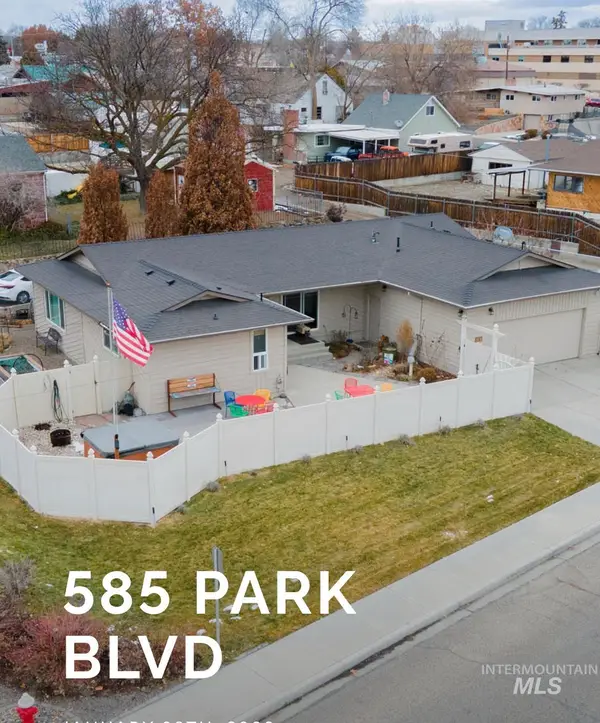 Listed by ERA$385,000Active3 beds 2 baths1,732 sq. ft.
Listed by ERA$385,000Active3 beds 2 baths1,732 sq. ft.585 S Park Boulevard, Ontario, OR 97914
MLS# 98965891Listed by: ERA WEST WIND REAL ESTATE $100,000Active2.25 Acres
$100,000Active2.25 AcresLot # 1 Thayer Dr., Ontario, OR 97914
MLS# 98965197Listed by: MALHEUR REALTY
