644 Ontario Heights Rd, Ontario, OR 97914
Local realty services provided by:ERA West Wind Real Estate
644 Ontario Heights Rd,Ontario, OR 97914
$950,000
- 5 Beds
- 3 Baths
- 2,874 sq. ft.
- Farm
- Active
Listed by:rebecca knott
Office:tailored real estate, llc.
MLS#:98935539
Source:ID_IMLS
Price summary
- Price:$950,000
- Price per sq. ft.:$330.55
About this home
HORSE PROPERTY!! The perfect setting for the equestrian lover! 60x72 lighted indoor arena with roll up door, 200x300 outdoor fenced arena with lighting, 30x50 barn and panel stalls, 20x50 shed with tack rooms, grain room and hay storage. 24x30 shop with power and heat. Ten pens with shelters, eight pens with heated automatic waterers, additional sand arena, two individual concrete livestock wash pads, frost-free hydrants, horse fencing, fully fenced/crossed fenced, pressurized irrigated pastures and solid set lines. The beautifully updated home features 5 bed, 2.5 bath, 2874 sq ft, open concept floor plan and a large deck leading outside overlooking the property with gorgeous mountain views. New security cameras, flooring, paint, lighting and hot tub. Updated HVAC, water heater and appliances. Walkout basement for an additional entrance. Fruit trees, garden space and two exterior RV hookups. This is a dream horse facility and events center!
Contact an agent
Home facts
- Listing ID #:98935539
- Added:229 day(s) ago
- Updated:September 18, 2025 at 07:34 PM
Rooms and interior
- Bedrooms:5
- Total bathrooms:3
- Full bathrooms:3
- Living area:2,874 sq. ft.
Heating and cooling
- Cooling:Central Air
- Heating:Baseboard, Electric, Forced Air
Structure and exterior
- Roof:Metal
- Building area:2,874 sq. ft.
- Lot area:13.6 Acres
Schools
- High school:Ontario
- Middle school:Ontario Jr High
- Elementary school:Ontario
Utilities
- Water:Well
- Sewer:Septic Tank
Finances and disclosures
- Price:$950,000
- Price per sq. ft.:$330.55
- Tax amount:$3,520 (2024)
New listings near 644 Ontario Heights Rd
- New
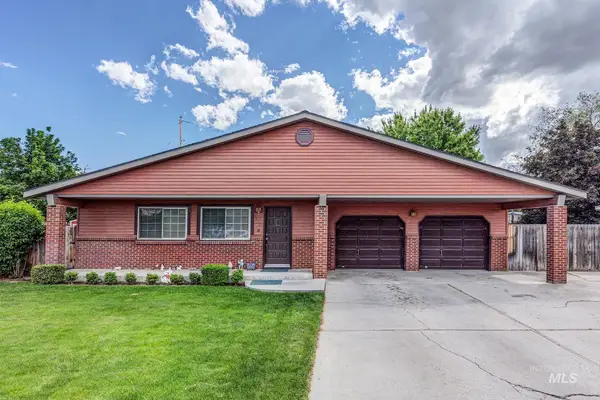 $340,000Active3 beds 2 baths1,885 sq. ft.
$340,000Active3 beds 2 baths1,885 sq. ft.2578 SW 2nd Ave, Ontario, OR 97914
MLS# 98962677Listed by: PREMIER GROUP REALTY WEST - New
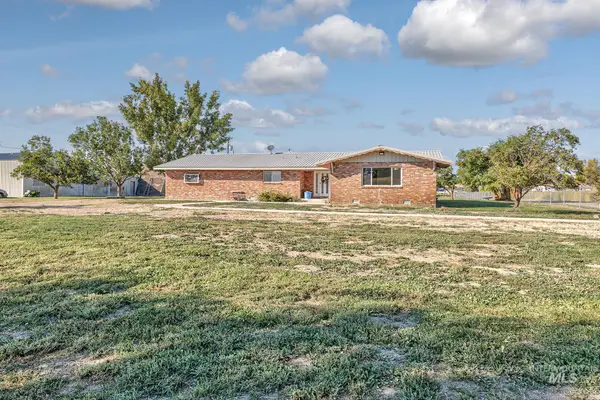 $699,000Active3 beds 4 baths2,841 sq. ft.
$699,000Active3 beds 4 baths2,841 sq. ft.394 Chester Road, Ontario, OR 97914
MLS# 98962548Listed by: PREMIER GROUP REALTY WEST - Open Fri, 3 to 4pmNew
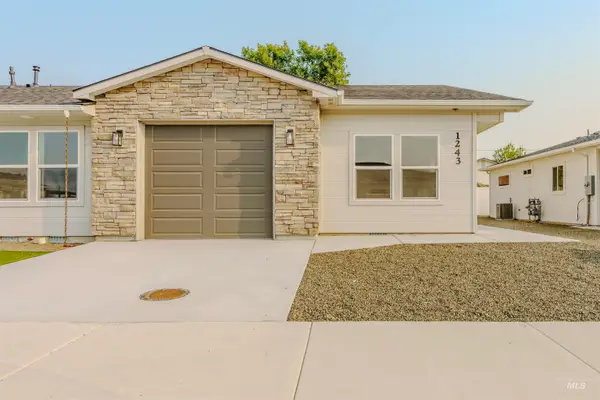 $235,000Active2 beds 2 baths947 sq. ft.
$235,000Active2 beds 2 baths947 sq. ft.1243 Phillips Circle, Ontario, OR 97914
MLS# 98961636Listed by: MORE REALTY EASTERN OR - Open Fri, 3 to 4pmNew
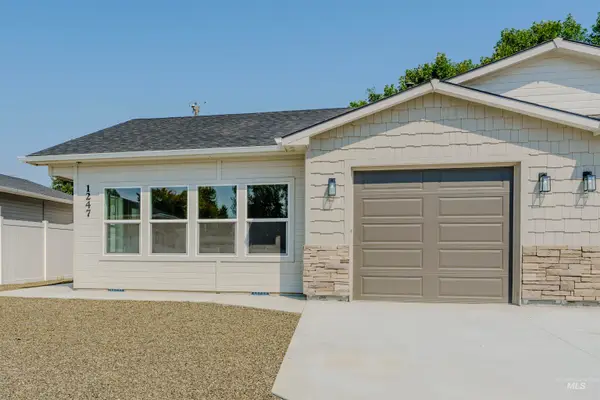 $270,000Active2 beds 2 baths1,164 sq. ft.
$270,000Active2 beds 2 baths1,164 sq. ft.1247 Phillips Circle, Ontario, OR 97914
MLS# 98962112Listed by: MORE REALTY EASTERN OR - Open Fri, 3 to 4pmNew
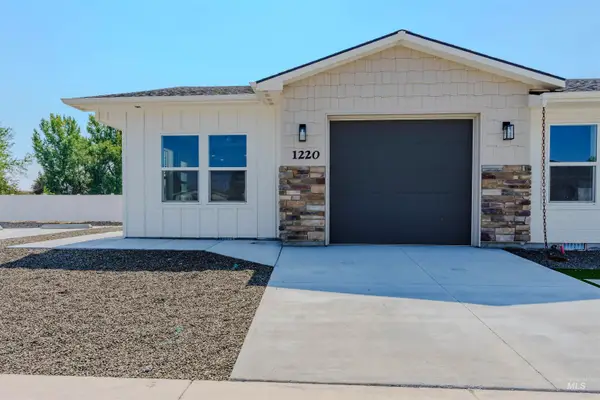 $235,000Active2 beds 2 baths947 sq. ft.
$235,000Active2 beds 2 baths947 sq. ft.1220 Phillips Circle, Ontario, OR 97914
MLS# 98962187Listed by: MORE REALTY EASTERN OR - Open Fri, 3 to 4pmNew
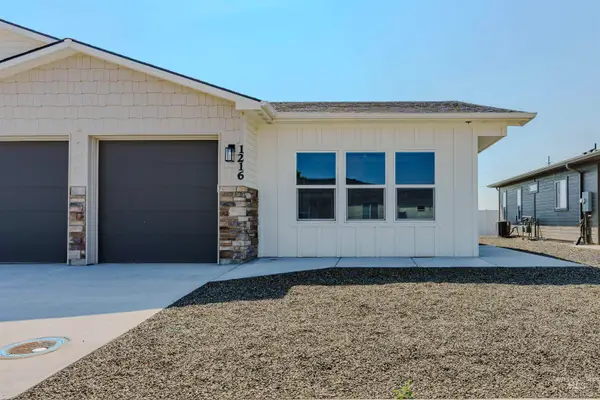 $295,000Active2 beds 2 baths1,253 sq. ft.
$295,000Active2 beds 2 baths1,253 sq. ft.1216 Phillips Circle, Ontario, OR 97914
MLS# 98962189Listed by: MORE REALTY EASTERN OR - Open Fri, 3 to 4pmNew
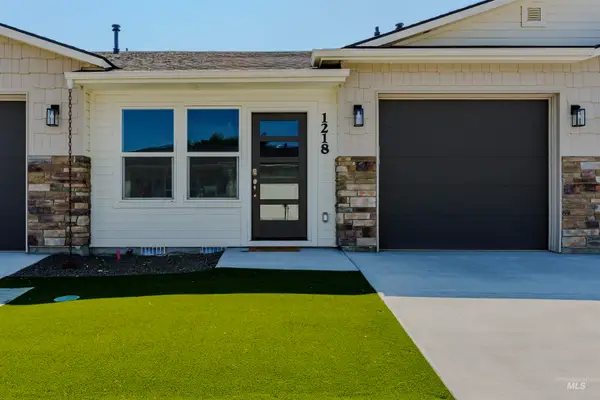 $230,000Active2 beds 2 baths1,001 sq. ft.
$230,000Active2 beds 2 baths1,001 sq. ft.1218 Phillips Circle, Ontario, OR 97914
MLS# 98962204Listed by: MORE REALTY EASTERN OR - New
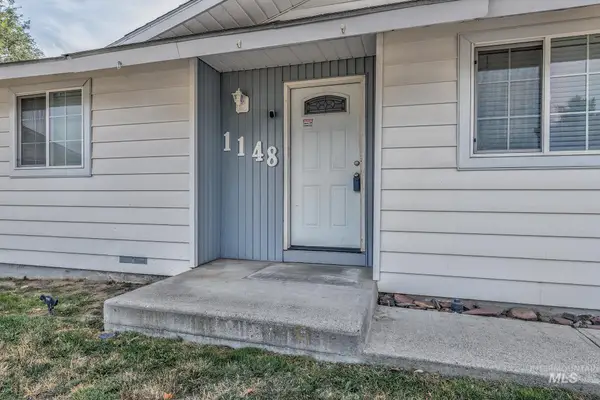 $289,000Active3 beds 2 baths1,138 sq. ft.
$289,000Active3 beds 2 baths1,138 sq. ft.1148 Lilac Ln, Ontario, OR 97914
MLS# 98962319Listed by: SILVERCREEK REALTY GROUP - OREGON - New
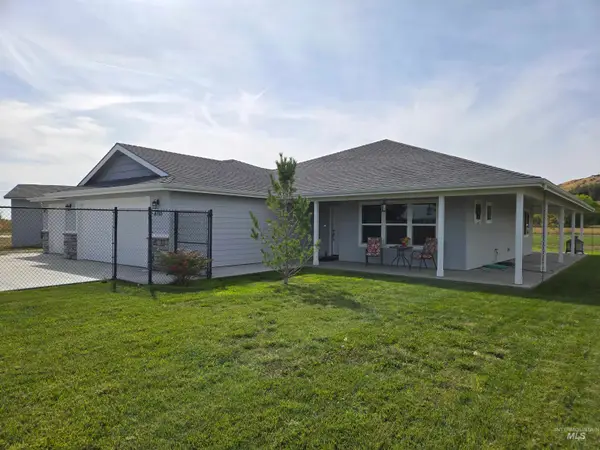 $735,000Active4 beds 2 baths1,966 sq. ft.
$735,000Active4 beds 2 baths1,966 sq. ft.4705 Hwy 201, Ontario, OR 97914
MLS# 98962284Listed by: GOLDWINGS REAL ESTATE GROUP - New
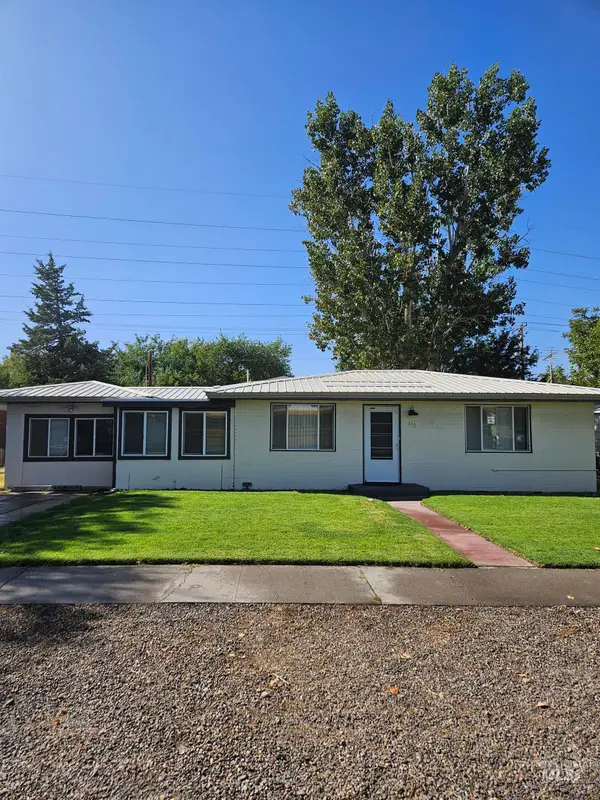 $279,000Active3 beds 2 baths1,770 sq. ft.
$279,000Active3 beds 2 baths1,770 sq. ft.161 SW 9th St, Ontario, OR 97914
MLS# 98961976Listed by: GLOBAL REALTY NORTHWEST-OREGON
