650 Ontario Heights Rd, Ontario, OR 97914
Local realty services provided by:ERA West Wind Real Estate
650 Ontario Heights Rd,Ontario, OR 97914
$489,000
- 4 Beds
- 2 Baths
- 2,640 sq. ft.
- Single family
- Pending
Listed by:rebecca knott
Office:tailored real estate, llc.
MLS#:98940367
Source:ID_IMLS
Price summary
- Price:$489,000
- Price per sq. ft.:$185.23
About this home
PRICE CHANGE!! 1.73 acres of NO CCR's or HOA! Quiet country living & views abound! 4 bed, 2 bath, 2640 sq ft, nicely situated on irrigated ground! You'll love this inviting & well maintained home with many updates throughout! New plumbing, updated roof, LVP flooring, HVAC, water filtration system, water heater and interior paint. Large open great room that leads into the spacious country style kitchen with a breakfast bar and abundant cabinet space. Sizable bedrooms, large baths and double sinks in each bathroom. Huge family room in the daylight walkout basement. Outbuildings include chicken coop, goat shed, loafing/hay shed, 8x12 pump house and a storage shed. RV parking plus an additional 26X34 concrete pad. Security system included, established garden area with drip lines, frost free hydrant and multiple mature fruit trees. 220 wired in the canning room for a freeze dryer. Negotiable items: new freeze dryer and a riding lawn mower. Neighboring property is also for sale for added space!
Contact an agent
Home facts
- Year built:1968
- Listing ID #:98940367
- Added:182 day(s) ago
- Updated:September 25, 2025 at 07:29 AM
Rooms and interior
- Bedrooms:4
- Total bathrooms:2
- Full bathrooms:2
- Living area:2,640 sq. ft.
Heating and cooling
- Cooling:Central Air
- Heating:Forced Air, Natural Gas
Structure and exterior
- Roof:Composition
- Year built:1968
- Building area:2,640 sq. ft.
- Lot area:1.73 Acres
Schools
- High school:Ontario
- Middle school:Ontario Jr High
- Elementary school:Ontario
Utilities
- Water:Well
- Sewer:Septic Tank
Finances and disclosures
- Price:$489,000
- Price per sq. ft.:$185.23
- Tax amount:$2,880 (2024)
New listings near 650 Ontario Heights Rd
- New
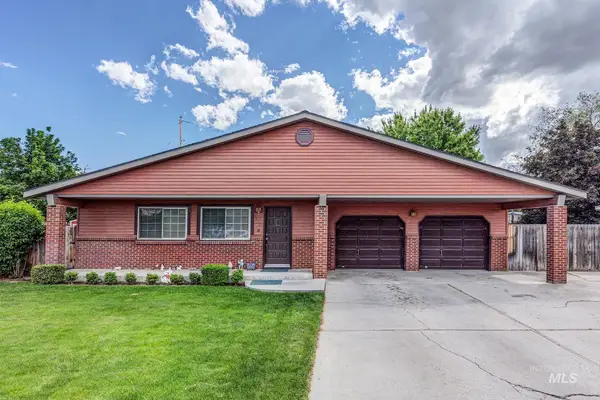 $340,000Active3 beds 2 baths1,885 sq. ft.
$340,000Active3 beds 2 baths1,885 sq. ft.2578 SW 2nd Ave, Ontario, OR 97914
MLS# 98962677Listed by: PREMIER GROUP REALTY WEST - New
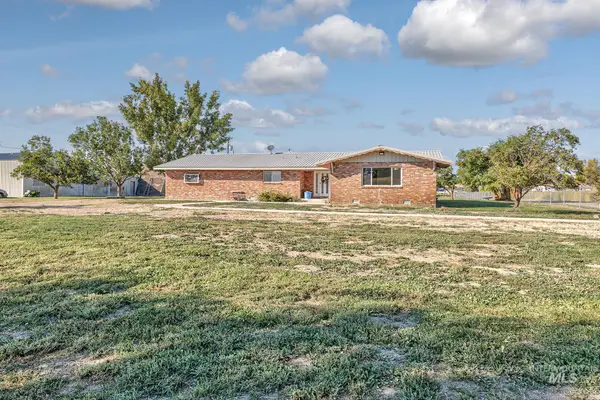 $699,000Active3 beds 4 baths2,841 sq. ft.
$699,000Active3 beds 4 baths2,841 sq. ft.394 Chester Road, Ontario, OR 97914
MLS# 98962548Listed by: PREMIER GROUP REALTY WEST - Open Fri, 3 to 4pmNew
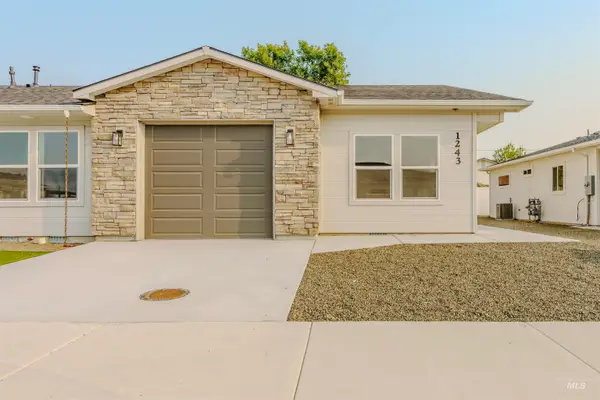 $235,000Active2 beds 2 baths947 sq. ft.
$235,000Active2 beds 2 baths947 sq. ft.1243 Phillips Circle, Ontario, OR 97914
MLS# 98961636Listed by: MORE REALTY EASTERN OR - Open Fri, 3 to 4pmNew
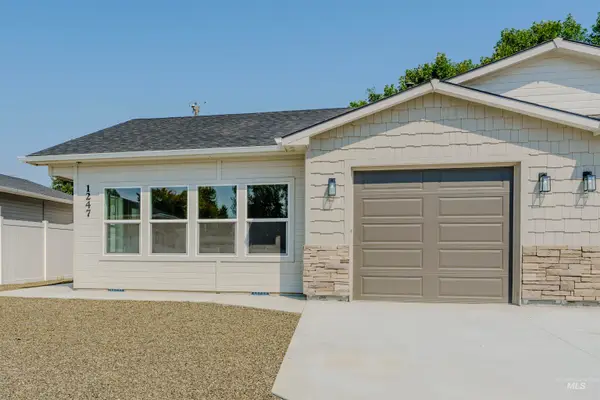 $270,000Active2 beds 2 baths1,164 sq. ft.
$270,000Active2 beds 2 baths1,164 sq. ft.1247 Phillips Circle, Ontario, OR 97914
MLS# 98962112Listed by: MORE REALTY EASTERN OR - Open Fri, 3 to 4pmNew
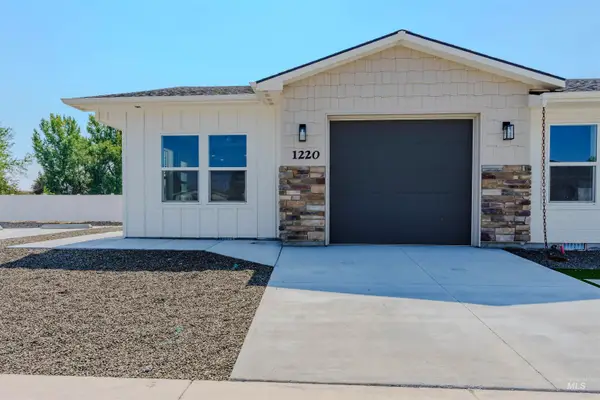 $235,000Active2 beds 2 baths947 sq. ft.
$235,000Active2 beds 2 baths947 sq. ft.1220 Phillips Circle, Ontario, OR 97914
MLS# 98962187Listed by: MORE REALTY EASTERN OR - Open Fri, 3 to 4pmNew
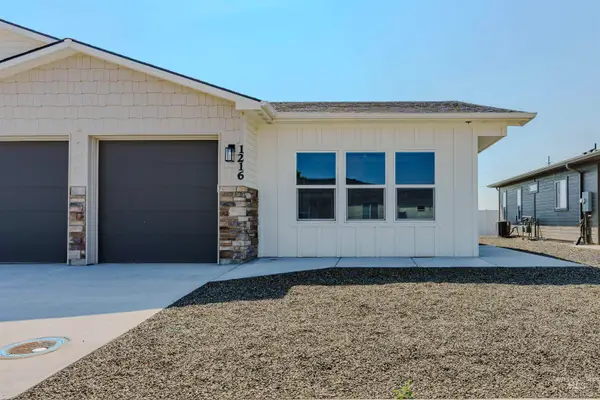 $295,000Active2 beds 2 baths1,253 sq. ft.
$295,000Active2 beds 2 baths1,253 sq. ft.1216 Phillips Circle, Ontario, OR 97914
MLS# 98962189Listed by: MORE REALTY EASTERN OR - Open Fri, 3 to 4pmNew
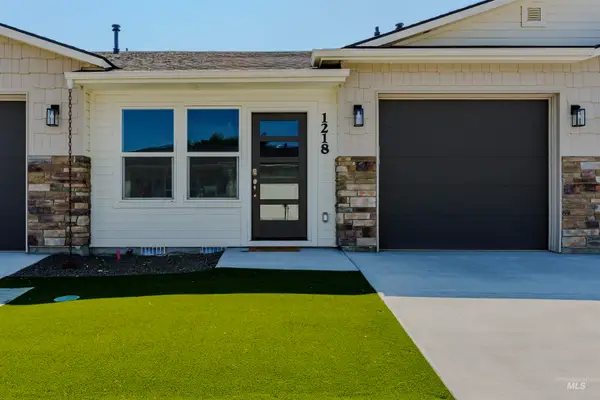 $230,000Active2 beds 2 baths1,001 sq. ft.
$230,000Active2 beds 2 baths1,001 sq. ft.1218 Phillips Circle, Ontario, OR 97914
MLS# 98962204Listed by: MORE REALTY EASTERN OR - New
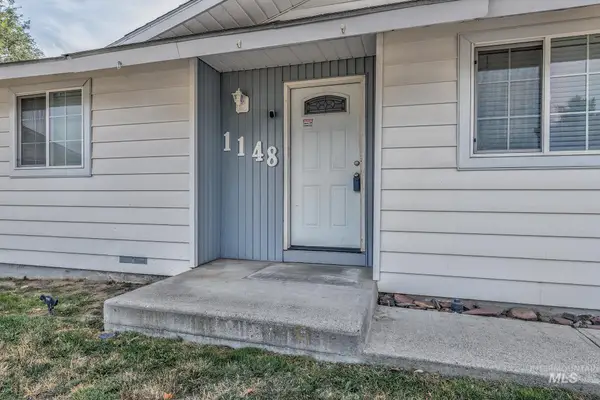 $289,000Active3 beds 2 baths1,138 sq. ft.
$289,000Active3 beds 2 baths1,138 sq. ft.1148 Lilac Ln, Ontario, OR 97914
MLS# 98962319Listed by: SILVERCREEK REALTY GROUP - OREGON - New
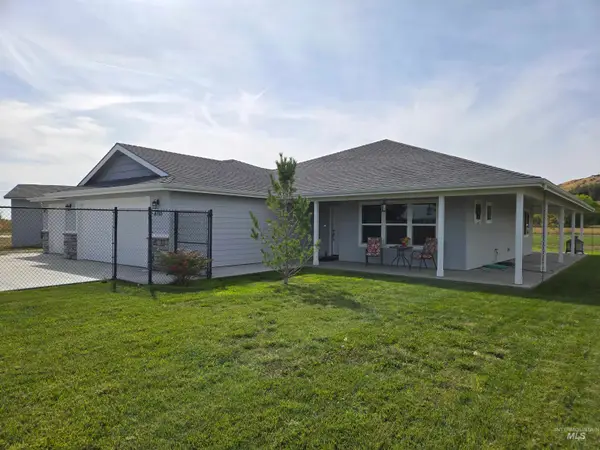 $735,000Active4 beds 2 baths1,966 sq. ft.
$735,000Active4 beds 2 baths1,966 sq. ft.4705 Hwy 201, Ontario, OR 97914
MLS# 98962284Listed by: GOLDWINGS REAL ESTATE GROUP - New
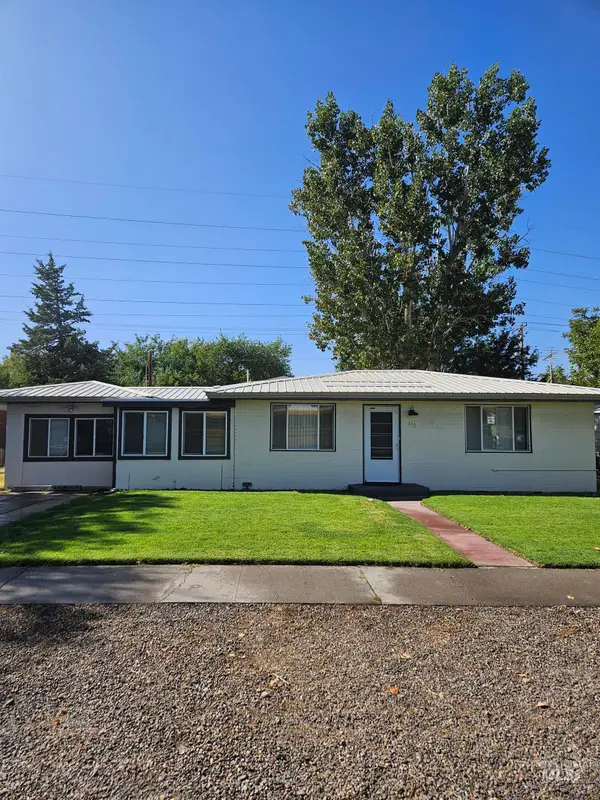 $279,000Active3 beds 2 baths1,770 sq. ft.
$279,000Active3 beds 2 baths1,770 sq. ft.161 SW 9th St, Ontario, OR 97914
MLS# 98961976Listed by: GLOBAL REALTY NORTHWEST-OREGON
