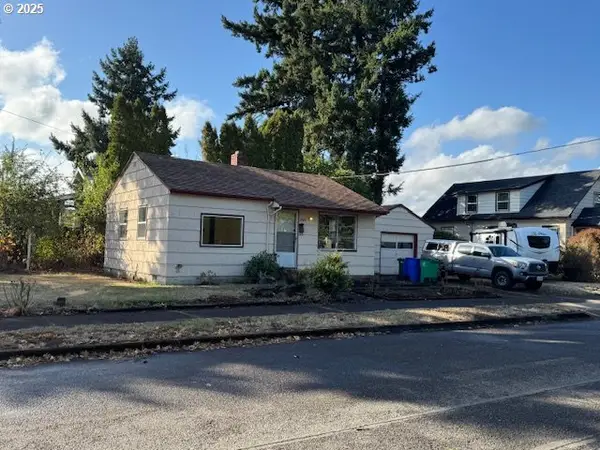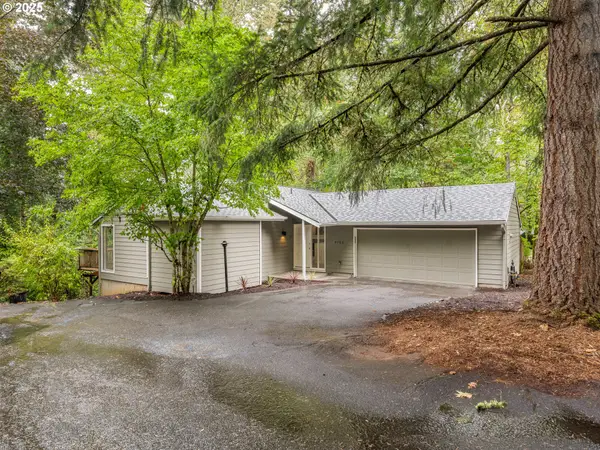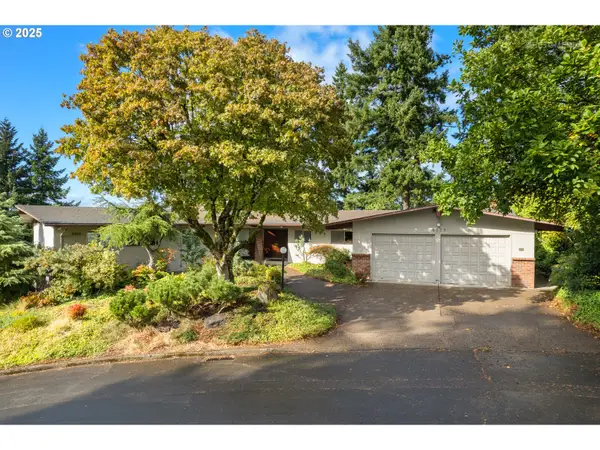24600 NW St. Helens Rd #M20, Portland, OR 97231
Local realty services provided by:Knipe Realty ERA Powered
24600 NW St. Helens Rd #M20,Portland, OR 97231
$349,000
- 2 Beds
- 2 Baths
- 1,617 sq. ft.
- Single family
- Pending
Listed by:graham marden
Office:premiere property group, llc.
MLS#:122479099
Source:PORTLAND
Price summary
- Price:$349,000
- Price per sq. ft.:$215.83
About this home
Great Opportunity for affordable river living! This 2 bedroom, 2 bathroom, 2 level home has been updated throughout including kitchen & both bathrooms. Heat Pump Serviced August 2025 all AOK! Has VERY large open deck with new boards & covered space on main river level plus upper balcony to enjoy views of river & Sauvie Island! This all electric house keeps you comfy cool in summer and warm in the winter! Has engineered wood floors throughout, granite counters and artistic tile back splash in kitchen & bathrooms plus slate floors in both bathrooms and balcony. High vaulted ceiling in living room and kitchen with wood beams in upper primary suite. Includes all kitchen appliances are SS Frigidaire refrigerator, range/oven, built in dishwasher & microwave range. Plus Amana washer & dryer along with SS hot water heater. Includes all furnishings with TV inside, pots, pans, dishes patio furnishings, BBQ & firepit - totally turn key home! Float rated 4 August 2025, qualifies for all conventional financing! Easy shopping just 10 minutes in Scappoose and approx 25 minutes to the Alphabet & Pearl Districts in Portland! Proximity to Sauvie Island - the "Jewel of Portland" with farms, produce stands with fresh fruit, flowers, beaches, lakes, and 12,000 acre wildlife area! Enjoy kayaking, canoe, paddle boarding, jet ski, boating & fishing at your home on the river as either retreat or full time living! This is VALUE, VALUE, VALUE!!!
Contact an agent
Home facts
- Year built:1940
- Listing ID #:122479099
- Added:44 day(s) ago
- Updated:October 03, 2025 at 11:31 PM
Rooms and interior
- Bedrooms:2
- Total bathrooms:2
- Full bathrooms:2
- Living area:1,617 sq. ft.
Heating and cooling
- Cooling:Central Air, Heat Pump
- Heating:Forced Air, Heat Pump
Structure and exterior
- Roof:Metal
- Year built:1940
- Building area:1,617 sq. ft.
Schools
- High school:Scappoose
- Middle school:Scappoose
- Elementary school:Grant Watts
Utilities
- Water:Community
- Sewer:Community
Finances and disclosures
- Price:$349,000
- Price per sq. ft.:$215.83
- Tax amount:$4,171 (2024)
New listings near 24600 NW St. Helens Rd #M20
- New
 $395,000Active2 beds 1 baths712 sq. ft.
$395,000Active2 beds 1 baths712 sq. ft.1009 NE 64th Ave, Portland, OR 97213
MLS# 535036445Listed by: RE/MAX EQUITY GROUP - New
 $900,000Active4 beds 3 baths2,727 sq. ft.
$900,000Active4 beds 3 baths2,727 sq. ft.3919 NE 21st Ave, Portland, OR 97212
MLS# 221254382Listed by: KELLER WILLIAMS PDX CENTRAL - Open Sat, 11am to 1pmNew
 $799,000Active3 beds 3 baths2,607 sq. ft.
$799,000Active3 beds 3 baths2,607 sq. ft.5721 SW Salmon St, Portland, OR 97221
MLS# 302989850Listed by: LIVING ROOM REALTY - New
 $574,900Active3 beds 3 baths2,887 sq. ft.
$574,900Active3 beds 3 baths2,887 sq. ft.9723 SW Quail Post Rd, Portland, OR 97219
MLS# 526377946Listed by: KELLER WILLIAMS REALTY PORTLAND PREMIERE - New
 $1,300,000Active3 beds 4 baths4,849 sq. ft.
$1,300,000Active3 beds 4 baths4,849 sq. ft.6825 SE Pine Ct, Portland, OR 97215
MLS# 518743626Listed by: WINDERMERE REALTY TRUST - Open Sun, 1 to 3pmNew
 $564,900Active4 beds 2 baths1,920 sq. ft.
$564,900Active4 beds 2 baths1,920 sq. ft.1834 SW Miles St, Portland, OR 97219
MLS# 204439925Listed by: ALTERNATIVE REALTY - Open Sat, 11am to 1pmNew
 $599,000Active2 beds 2 baths1,371 sq. ft.
$599,000Active2 beds 2 baths1,371 sq. ft.2911 SW Dickinson St, Portland, OR 97219
MLS# 138984010Listed by: REAL BROKER - New
 $199,900Active0.24 Acres
$199,900Active0.24 Acres15590 E Burnside St, Portland, OR 97233
MLS# 708436574Listed by: KELLER WILLIAMS PDX CENTRAL - Open Sat, 12 to 2pmNew
 $599,900Active3 beds 2 baths2,748 sq. ft.
$599,900Active3 beds 2 baths2,748 sq. ft.5847 NE 27th Ave, Portland, OR 97211
MLS# 149676630Listed by: CASCADE HASSON SOTHEBY'S INTERNATIONAL REALTY - Open Sat, 12 to 2pmNew
 $449,000Active3 beds 1 baths950 sq. ft.
$449,000Active3 beds 1 baths950 sq. ft.6616 SE 75th Ave, Portland, OR 97206
MLS# 460626034Listed by: URBAN NEST REALTY
