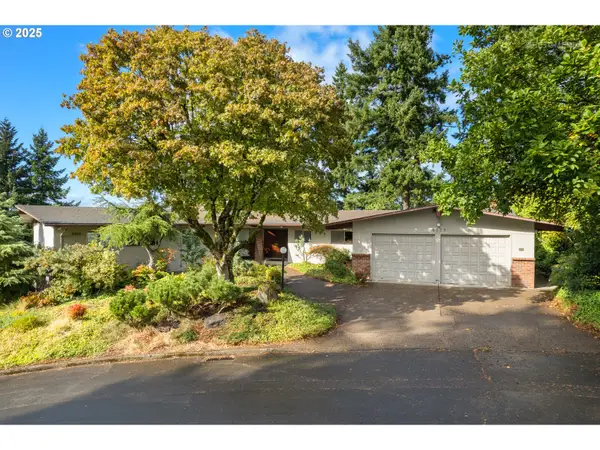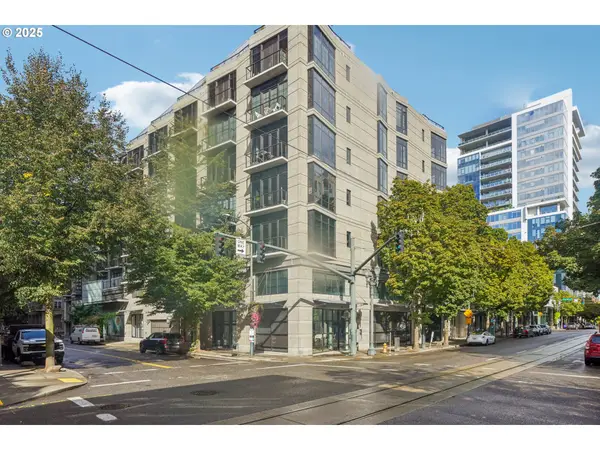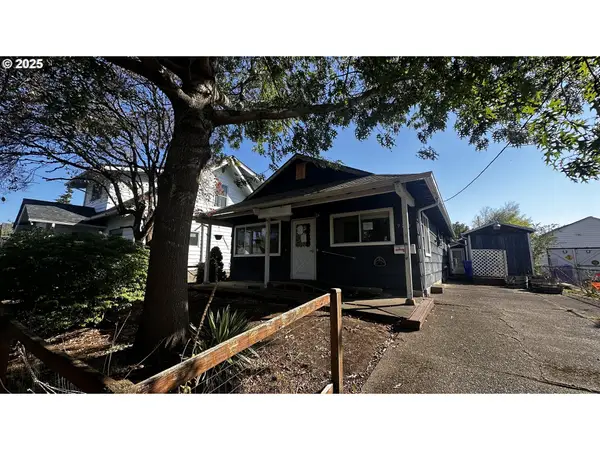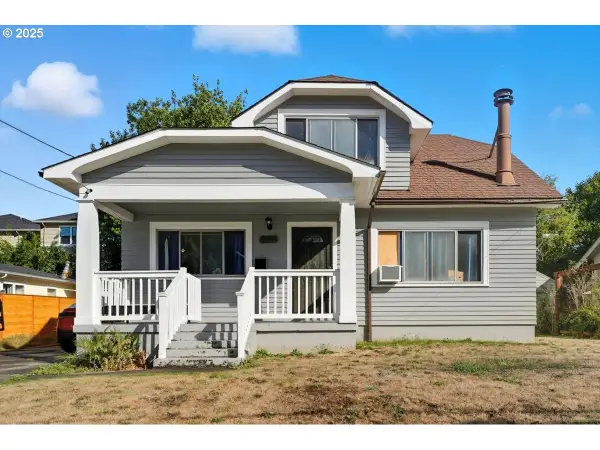6825 SE Pine Ct, Portland, OR 97215
Local realty services provided by:Columbia River Realty ERA Powered
Listed by:sue hill-sullivan
Office:windermere realty trust
MLS#:518743626
Source:PORTLAND
Price summary
- Price:$1,300,000
- Price per sq. ft.:$268.1
About this home
An opportunity to restore and celebrate true-mid-century design. This nearly all-original 1960 custom-built Atomic Ranch is mid-century magic, perched in a prime Mt. Tabor location with views that stretch from the Columbia and Willamette Rivers to the city’s bridges, airport, and twinkling skyline. Designed with timeless detail, the main floor offers true single-level living—garage to oversized primary suite. Think signature “Eichler” vibes with transom windows, post-and-beam ceilings, tongue-and-groove decking, and two full baths tucked inside the suite.Three fireplaces (one in Arizona marble), two wet bars, and walls of glass bring warmth and wow factor. The sunken living room flows seamlessly into the mahogany-paneled dining space—both framed by floor-to-ceiling windows. The kitchen + family room combo is pure retro-modern: a fireplace, indoor BBQ, wet bar, eat-in dining, and direct access to expansive outdoor spaces, including the home’s original circular concrete patio and garden below the deck space, just waiting to be rediscovered. The daylight basement is its own scene with two large bedrooms, full bath, storage galore, and a sprawling entertainment zone featuring another fireplace, wet bar, and separate kitchen space. Big windows and patio doors flood the space with light and connect to the landscaped grounds. Just blocks from the park, you’re steps from forested trails, open meadows, and sweeping views atop Portland’s iconic volcanic cinder cone. When it’s time to head out, you’re minutes from Coquine (yes, those chocolate chip cookies), Coquine Market, The Observatory, Academy Theater, and a curated mix of cafés, boutiques, and neighborhood favorites.
Contact an agent
Home facts
- Year built:1960
- Listing ID #:518743626
- Added:1 day(s) ago
- Updated:October 03, 2025 at 10:17 PM
Rooms and interior
- Bedrooms:3
- Total bathrooms:4
- Full bathrooms:3
- Half bathrooms:1
- Living area:4,849 sq. ft.
Heating and cooling
- Cooling:Central Air
- Heating:Forced Air
Structure and exterior
- Roof:Composition
- Year built:1960
- Building area:4,849 sq. ft.
- Lot area:0.37 Acres
Schools
- High school:Franklin
- Middle school:Mt Tabor
- Elementary school:Glencoe
Utilities
- Water:Public Water
- Sewer:Public Sewer
Finances and disclosures
- Price:$1,300,000
- Price per sq. ft.:$268.1
- Tax amount:$19,057 (2024)
New listings near 6825 SE Pine Ct
- New
 $1,300,000Active3 beds 4 baths4,849 sq. ft.
$1,300,000Active3 beds 4 baths4,849 sq. ft.6825 SE Pine Ct, Portland, OR 97215
MLS# 518743626Listed by: WINDERMERE REALTY TRUST - Open Sun, 1 to 3pmNew
 $564,900Active4 beds 2 baths1,920 sq. ft.
$564,900Active4 beds 2 baths1,920 sq. ft.1834 SW Miles St, Portland, OR 97219
MLS# 204439925Listed by: ALTERNATIVE REALTY - Open Sat, 11am to 1pmNew
 $599,000Active2 beds 2 baths1,371 sq. ft.
$599,000Active2 beds 2 baths1,371 sq. ft.2911 SW Dickinson St, Portland, OR 97219
MLS# 138984010Listed by: REAL BROKER - New
 $199,900Active0.24 Acres
$199,900Active0.24 Acres15590 E Burnside St, Portland, OR 97233
MLS# 708436574Listed by: KELLER WILLIAMS PDX CENTRAL - Open Sat, 12 to 2pmNew
 $599,900Active3 beds 2 baths2,748 sq. ft.
$599,900Active3 beds 2 baths2,748 sq. ft.5847 NE 27th Ave, Portland, OR 97211
MLS# 149676630Listed by: CASCADE HASSON SOTHEBY'S INTERNATIONAL REALTY - Open Sat, 12 to 2pmNew
 $449,000Active3 beds 1 baths950 sq. ft.
$449,000Active3 beds 1 baths950 sq. ft.6616 SE 75th Ave, Portland, OR 97206
MLS# 460626034Listed by: URBAN NEST REALTY - New
 $749,900Active3 beds 2 baths2,146 sq. ft.
$749,900Active3 beds 2 baths2,146 sq. ft.3810 SE Tolman St, Portland, OR 97202
MLS# 653654491Listed by: WINDERMERE REALTY TRUST - New
 $295,000Active-- beds 1 baths661 sq. ft.
$295,000Active-- beds 1 baths661 sq. ft.1030 NW 12th Ave #327, Portland, OR 97209
MLS# 267962987Listed by: REDFIN - New
 $290,000Active3 beds 1 baths1,079 sq. ft.
$290,000Active3 beds 1 baths1,079 sq. ft.920 NE 77th Ave, Portland, OR 97213
MLS# 708750558Listed by: JOHN L. SCOTT SANDY - New
 $579,000Active4 beds 2 baths3,080 sq. ft.
$579,000Active4 beds 2 baths3,080 sq. ft.6120 N Montana Ave, Portland, OR 97217
MLS# 328768684Listed by: MORE REALTY
