3027 SE 50th Ave, Portland, OR 97206
Local realty services provided by:Knipe Realty ERA Powered
3027 SE 50th Ave,Portland, OR 97206
$724,900
- 4 Beds
- 3 Baths
- 3,240 sq. ft.
- Single family
- Active
Upcoming open houses
- Sun, Sep 2101:00 pm - 03:00 pm
Listed by:charity chesnek
Office:think real estate
MLS#:595630241
Source:PORTLAND
Price summary
- Price:$724,900
- Price per sq. ft.:$223.73
About this home
Ready for your Richmond Era? Perched high above the street and looking finer than ever, this meticulously restored Richmond Craftsman is a neighborhood landmark, and it only gets better on the inside. A spacious entry welcomes you home with wide cased doorways that invite you further into the house; head in to the sunny, south-facing living room or the separate sitting room, where a cozy hearth awaits - this generous floorplan gives you freedom to choose and room to breathe! One look and you’ll fall in love with the mindfully remodeled chef’s kitchen - warm, spacious and truly the heart of this home, with high-end finishes and thoughtful touches like hand-crafted cabinetry and elaborate wet bar built-ins, hex tile floors, a vintage Wedgewood range and other historical flourishes like the pie safe and California cooler, plus plenty of room for an island or an eating area, though the dining room is looking fabulous in fir and hard to resist. Still, it feels good to have options - like the choice between two spacious primary bedrooms, each with its own ensuite bathroom and balcony. Enjoy a private, fenced back yard - recently redesigned for low-maintenance enjoyment! Dine al fresco on the attached deck and don’t miss the covered side porch. The spacious basement has room for a serious workshop, tons of storage and a secret wine cellar in the back - plus ADU potential! Mere minutes away from some of the best shops, cafes, and restaurants in the city, including Hinterland & Matt’s BBQ Tacos, Portland Wine Co., Turning Peel Pizza, the hip new L’Echelle, Oma’s Hideaway, Salt & Straw, and so much more! Welcome home. [Home Energy Score = 1. HES Report at https://rpt.greenbuildingregistry.com/hes/OR10240370]
Contact an agent
Home facts
- Year built:1909
- Listing ID #:595630241
- Added:1 day(s) ago
- Updated:September 19, 2025 at 01:24 AM
Rooms and interior
- Bedrooms:4
- Total bathrooms:3
- Full bathrooms:3
- Living area:3,240 sq. ft.
Heating and cooling
- Cooling:Central Air
- Heating:Forced Air, Forced Air 90+
Structure and exterior
- Roof:Composition
- Year built:1909
- Building area:3,240 sq. ft.
- Lot area:0.13 Acres
Schools
- High school:Franklin
- Middle school:Hosford
- Elementary school:Creston
Utilities
- Water:Public Water
- Sewer:Public Sewer
Finances and disclosures
- Price:$724,900
- Price per sq. ft.:$223.73
- Tax amount:$7,201 (2024)
New listings near 3027 SE 50th Ave
- Open Sat, 1 to 3pmNew
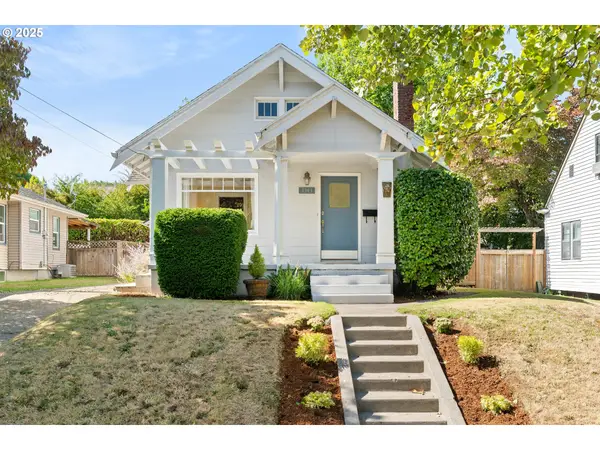 $735,000Active3 beds 2 baths1,433 sq. ft.
$735,000Active3 beds 2 baths1,433 sq. ft.3343 NE 12th Ave, Portland, OR 97212
MLS# 122392016Listed by: KELLER WILLIAMS SUNSET CORRIDOR - New
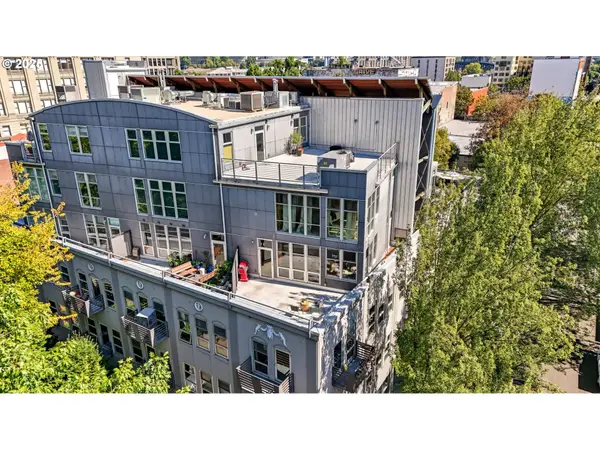 $549,000Active2 beds 2 baths1,256 sq. ft.
$549,000Active2 beds 2 baths1,256 sq. ft.725 NW Flanders St #401, Portland, OR 97209
MLS# 177803686Listed by: CASCADE HASSON SOTHEBY'S INTERNATIONAL REALTY - Open Sat, 12 to 2pmNew
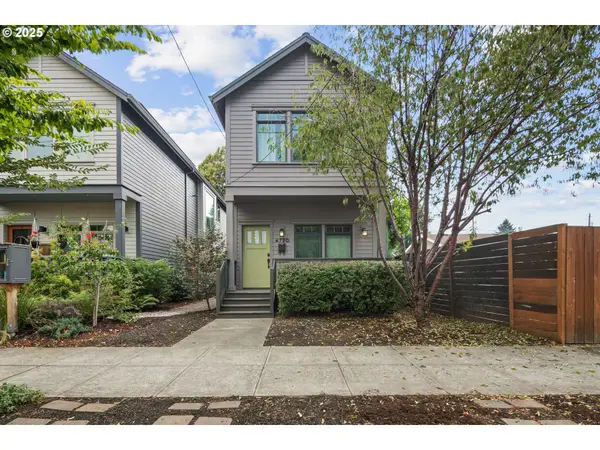 $639,000Active4 beds 3 baths1,861 sq. ft.
$639,000Active4 beds 3 baths1,861 sq. ft.4720 N Commercial Ave, Portland, OR 97217
MLS# 193313019Listed by: PORTLAND MODERN REAL ESTATE - New
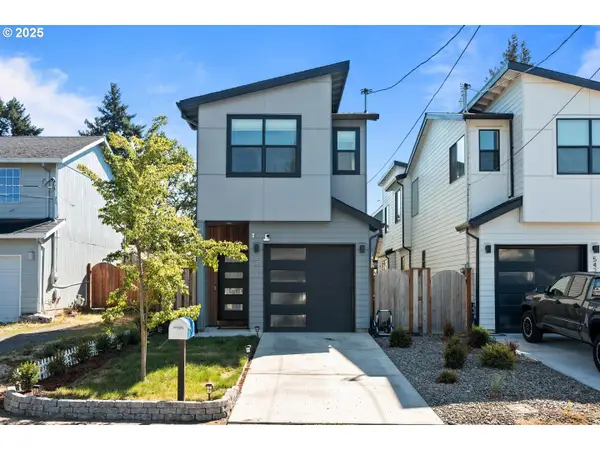 $595,000Active3 beds 3 baths1,800 sq. ft.
$595,000Active3 beds 3 baths1,800 sq. ft.5424 SE Knapp St, Portland, OR 97206
MLS# 351614714Listed by: MODERN REALTY - New
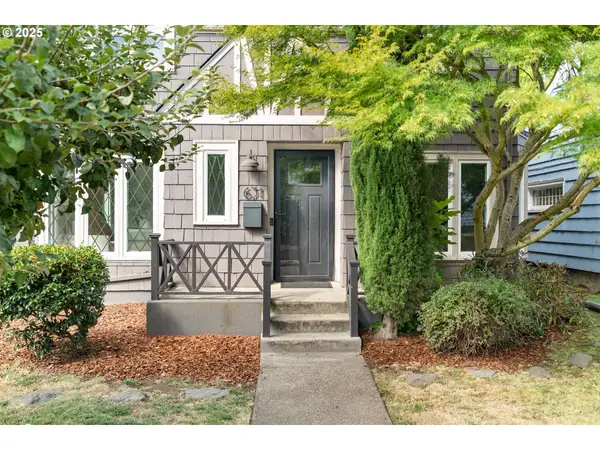 $775,000Active4 beds 3 baths2,158 sq. ft.
$775,000Active4 beds 3 baths2,158 sq. ft.631 SE Peacock Ln, Portland, OR 97214
MLS# 379478392Listed by: MODERN HOMES COLLECTIVE - New
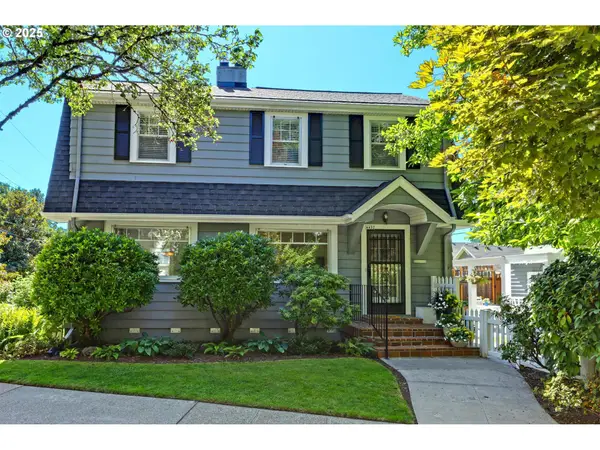 $844,000Active3 beds 2 baths2,364 sq. ft.
$844,000Active3 beds 2 baths2,364 sq. ft.4432 NE Wistaria Dr, Portland, OR 97213
MLS# 577674662Listed by: WINDERMERE REALTY TRUST - New
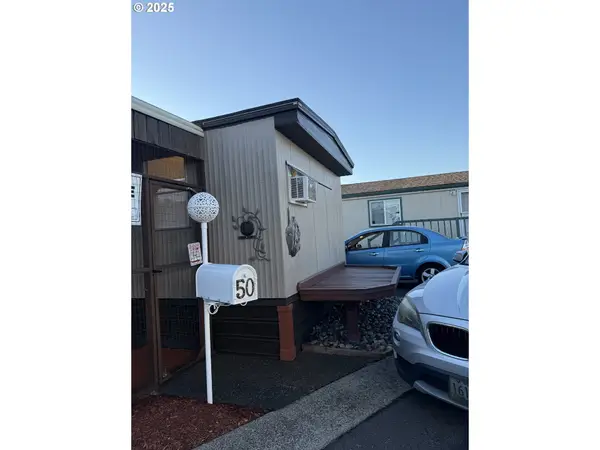 $48,000Active2 beds 1 baths500 sq. ft.
$48,000Active2 beds 1 baths500 sq. ft.19776 SE Stark St #50, Portland, OR 97233
MLS# 590080492Listed by: LEGACY REALTY GROUP - Open Sat, 11am to 1pmNew
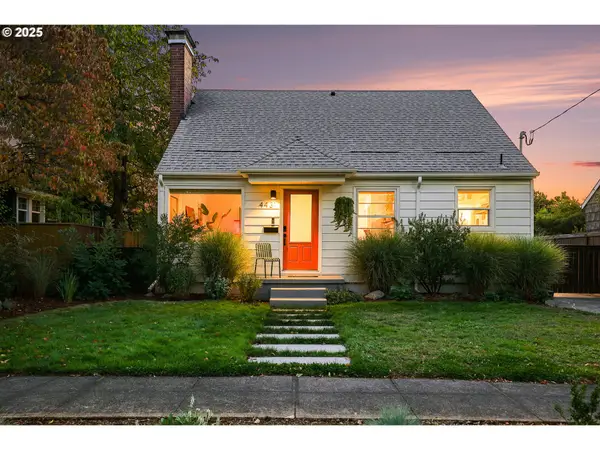 $624,900Active3 beds 2 baths2,295 sq. ft.
$624,900Active3 beds 2 baths2,295 sq. ft.4431 SE 50th Ave, Portland, OR 97206
MLS# 607752921Listed by: REAL BROKER - New
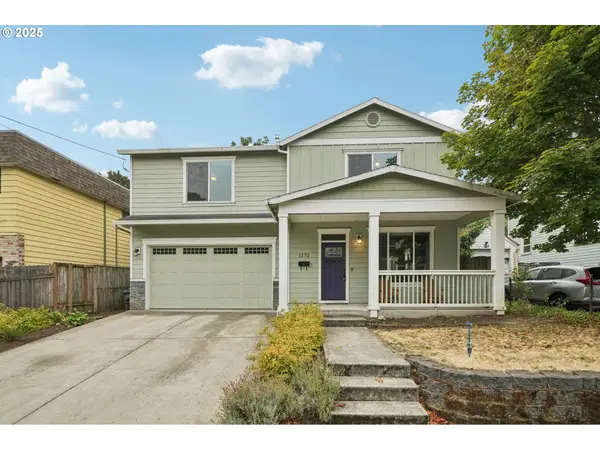 $849,900Active5 beds 3 baths2,200 sq. ft.
$849,900Active5 beds 3 baths2,200 sq. ft.1172 SE Pershing St, Portland, OR 97202
MLS# 262128783Listed by: HOMESMART REALTY GROUP - New
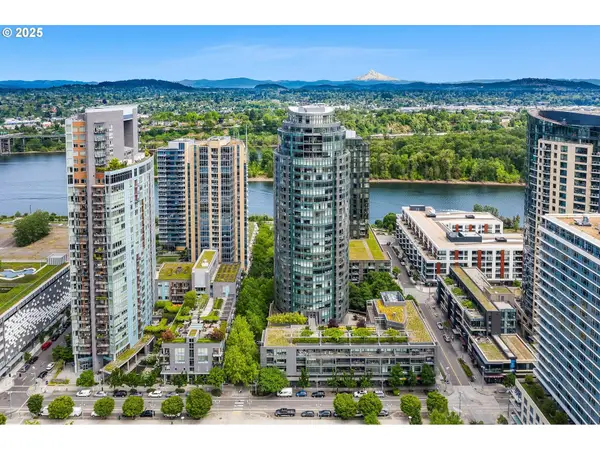 $849,000Active2 beds 2 baths1,831 sq. ft.
$849,000Active2 beds 2 baths1,831 sq. ft.3601 S River Pkwy #2108, Portland, OR 97239
MLS# 271081607Listed by: SEAN Z BECKER REAL ESTATE
