1228 Wheatsheaf Ln, Abington, PA 19001
Local realty services provided by:ERA Byrne Realty
1228 Wheatsheaf Ln,Abington, PA 19001
$550,000
- 3 Beds
- 2 Baths
- 1,780 sq. ft.
- Single family
- Active
Listed by:chad b blankenbiller
Office:keller williams real estate-doylestown
MLS#:PAMC2157616
Source:BRIGHTMLS
Price summary
- Price:$550,000
- Price per sq. ft.:$308.99
About this home
Located in Abington Township of southern Montgomery County, this charming brick front colonial in the Highland Farms neighborhood is situated on .22 acres, offers 3 bedrooms, 1.5 Bathrooms, and nearly 1,800 SF of living space on the two main living levels. As you approach the home, the covered front porch is welcoming, with room for seating and any seasonal décor you wish to display. Through the front door is a small foyer space, which then opens to a spacious living room, accented by a painted brick fireplace with mantle and shelving on either side, as well as double windows providing lots of natural light throughout the day. Moving through the living room, toward the back of the home, is the dining room and kitchen. The dining room has beautiful wainscotting trim work providing a classic and clean look. The kitchen has been updated in recent years featuring newer appliances, quartz countertops, a subway tile backsplash, and has plenty of cabinet space, including a matching butler cart with butcher block top. Through the dining room is a sizable great room and where you’ll most likely spend most of your time. The great room is very comfortable, featuring cross beams in the ceiling, built-in shelving across the back wall, an exposed brick wall, random width hardwood flooring, and multiple windows. A half bathroom and adequate closet space finishes off the main living level. The hardwood flooring throughout the main living level continues up the staircase and throughout the second floor, where you’ll find three large bedrooms. The full bathroom has a tiled shower/tub with glass accent tiles and a single sink vanity. Downstairs, the basement is partially finished providing approximately 200 SF of additional living space, as well as an unfinished utility area where you’ll find the laundry hook-ups and additional storage space. The backyard is relatively private and fenced, with a beautifully hardscaped patio (18x20), creating an outdoor living space that incorporates a dining space and casual seating space, perfect for gathering with family and friends in the warmer months. Other features of this home include a 1 car garage, central AC, gas cooking and forced air heat, public sewer/water, and it is conveniently located near the Abington Hospital, the Roslyn train station, Routes 611, 309, and the PA Turnpike for easy access in and out of the area.
Contact an agent
Home facts
- Year built:1946
- Listing ID #:PAMC2157616
- Added:1 day(s) ago
- Updated:October 08, 2025 at 01:58 PM
Rooms and interior
- Bedrooms:3
- Total bathrooms:2
- Full bathrooms:1
- Half bathrooms:1
- Living area:1,780 sq. ft.
Heating and cooling
- Cooling:Central A/C
- Heating:Forced Air, Natural Gas
Structure and exterior
- Roof:Shingle
- Year built:1946
- Building area:1,780 sq. ft.
- Lot area:0.22 Acres
Schools
- High school:ABINGTON
Utilities
- Water:Public
- Sewer:Public Sewer
Finances and disclosures
- Price:$550,000
- Price per sq. ft.:$308.99
- Tax amount:$7,842 (2025)
New listings near 1228 Wheatsheaf Ln
- New
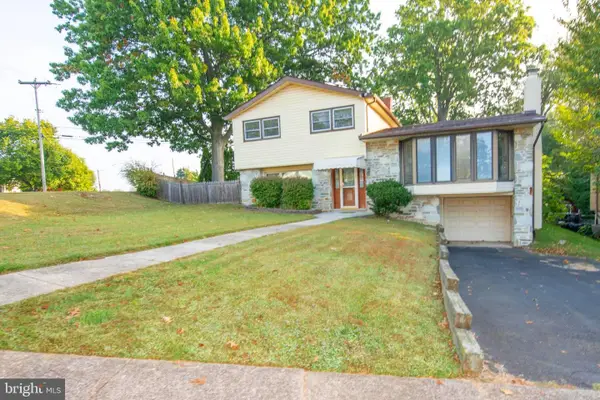 $469,500Active3 beds 3 baths1,979 sq. ft.
$469,500Active3 beds 3 baths1,979 sq. ft.247 Leona Ave, HUNTINGDON VALLEY, PA 19006
MLS# PAMC2157596Listed by: KELLER WILLIAMS REAL ESTATE-MONTGOMERYVILLE - Coming Soon
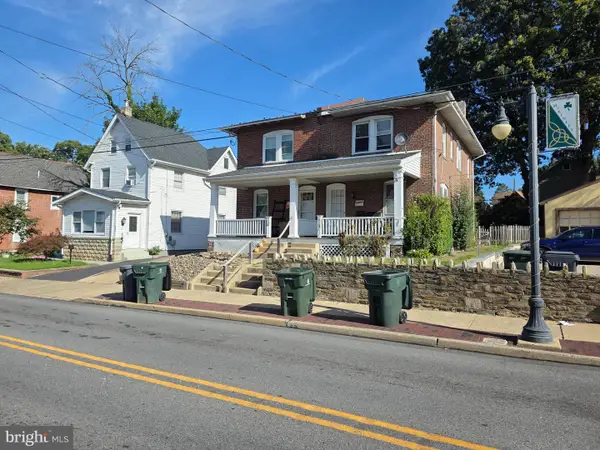 $300,000Coming Soon2 beds -- baths
$300,000Coming Soon2 beds -- baths923 Township Line Rd, ELKINS PARK, PA 19027
MLS# PAMC2157812Listed by: CENTURY 21 ADVANTAGE GOLD-ELKINS PARK - New
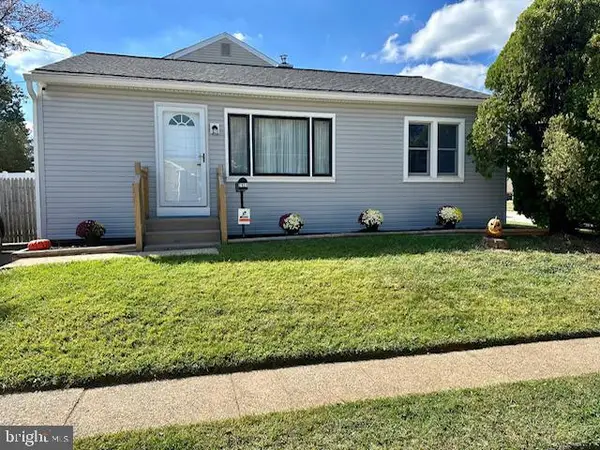 $389,900Active3 beds 1 baths952 sq. ft.
$389,900Active3 beds 1 baths952 sq. ft.2934 Jefferson Ave, GLENSIDE, PA 19038
MLS# PAMC2157640Listed by: BHHS FOX & ROACH-MEDIA - New
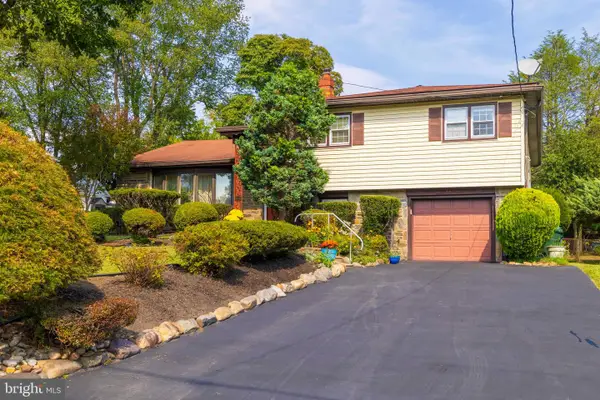 $549,900Active4 beds 3 baths2,850 sq. ft.
$549,900Active4 beds 3 baths2,850 sq. ft.641 Oak Shade Ave, ELKINS PARK, PA 19027
MLS# PAMC2156782Listed by: RE/MAX KEYSTONE 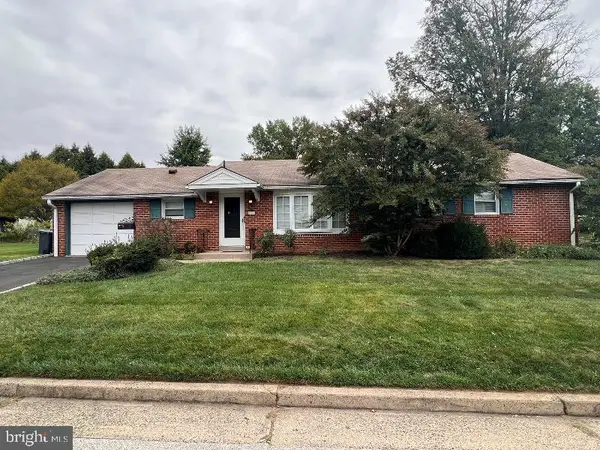 $365,000Pending2 beds 2 baths1,219 sq. ft.
$365,000Pending2 beds 2 baths1,219 sq. ft.2205 Cross Rd, GLENSIDE, PA 19038
MLS# PAMC2156098Listed by: EVERYHOME REALTORS- New
 $439,900Active3 beds 3 baths1,066 sq. ft.
$439,900Active3 beds 3 baths1,066 sq. ft.1371 Fitzwatertown Rd, ABINGTON, PA 19001
MLS# PAMC2155072Listed by: BETTER HOMES REGIONAL REALTY - New
 $549,900Active3 beds 3 baths2,352 sq. ft.
$549,900Active3 beds 3 baths2,352 sq. ft.1558 Robinson Ave, WILLOW GROVE, PA 19090
MLS# PAMC2157190Listed by: GODFREY PROPERTIES - New
 $649,000Active6 beds 3 baths3,156 sq. ft.
$649,000Active6 beds 3 baths3,156 sq. ft.2437 Patane Ave, ABINGTON, PA 19001
MLS# PAMC2157452Listed by: EVERYHOME REALTORS - Coming Soon
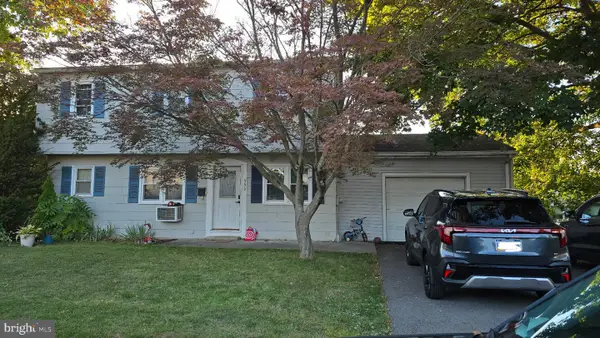 $475,000Coming Soon4 beds 2 baths
$475,000Coming Soon4 beds 2 baths550 Penn Ave, GLENSIDE, PA 19038
MLS# PAMC2157464Listed by: RE/MAX ASPIRE
