320 Barber Street #Lot 32, Allentown, PA 18103
Local realty services provided by:ERA One Source Realty
320 Barber Street #Lot 32,Allentown City, PA 18103
$340,000
- 3 Beds
- 3 Baths
- 1,525 sq. ft.
- Townhouse
- Active
Listed by: david feinberg
Office: re/max central - center valley
MLS#:749419
Source:PA_LVAR
Price summary
- Price:$340,000
- Price per sq. ft.:$222.95
About this home
*** NEW HOME** SPECIAL **NEW HOME *** Attention BUYERS we have STYLISH NEW CONSTRUCTION homes now AVAILABLE!! Newly built townhomes in a stunning location with VALLEY VIEWS at the heart of a vibrant community OVERLOOKING the CITY SKYLINE. These homes are surrounded by views of the city on one side and mountains on the other that will not disappoint. Each townhome features an OPEN CONCEPT first floor plan with generously sized family rooms, storage & a POWDER ROOM. All units include GRANITE COUNTERS & high end fixtures in the kitchens with BREAKFAST BAR PENNINSULA. The large FAMILY ROOM has a SLIDING DOOR leading to the backyard that you can add a DECK for an additional upgrade fee.
The attached one car GARAGE is already fitted with a POWER DOOR for on and off-street parking. The homes offer the ability to finish the FULL BASEMENTS because they have standard EGRESS WINDOWS. (Basement finishing is available for an additional fee) Upstairs you'll find 3BR's, including a master suite with private EN-SUITE FULL BATHROOMS & walk-in closets, two other bedrooms serviced by another full bathroom & a LARGE SECOND FLOOR LAUNDRY ROOM as well for ADDED CONVENIENCE. The homes have EFFICIENT ELECTRIC FORCED AIR HEATING & CENTRAL A/C with upgraded GE SYSTEMS Located minutes away from shops, restaurants & major highways. Don't miss this opportunity to own a piece of this beautiful new development. There are NO HOA fees in community so get your DEPOSIT in before they are sold out!!
Contact an agent
Home facts
- Year built:2024
- Listing ID #:749419
- Added:329 day(s) ago
- Updated:November 15, 2025 at 05:47 PM
Rooms and interior
- Bedrooms:3
- Total bathrooms:3
- Full bathrooms:2
- Half bathrooms:1
- Living area:1,525 sq. ft.
Heating and cooling
- Cooling:Central Air
- Heating:Electric
Structure and exterior
- Roof:Asphalt, Fiberglass
- Year built:2024
- Building area:1,525 sq. ft.
- Lot area:0.05 Acres
Schools
- High school:William Allen High
- Middle school:South Mountain Middle
- Elementary school:Roosevelt Elementary
Utilities
- Water:Public
- Sewer:Public Sewer
Finances and disclosures
- Price:$340,000
- Price per sq. ft.:$222.95
- Tax amount:$375
New listings near 320 Barber Street #Lot 32
- New
 $630,990Active4 beds 3 baths3,078 sq. ft.
$630,990Active4 beds 3 baths3,078 sq. ft.2153 Isabel Ln, ALLENTOWN, PA 18103
MLS# PALH2013946Listed by: D.R. HORTON REALTY OF PENNSYLVANIA - New
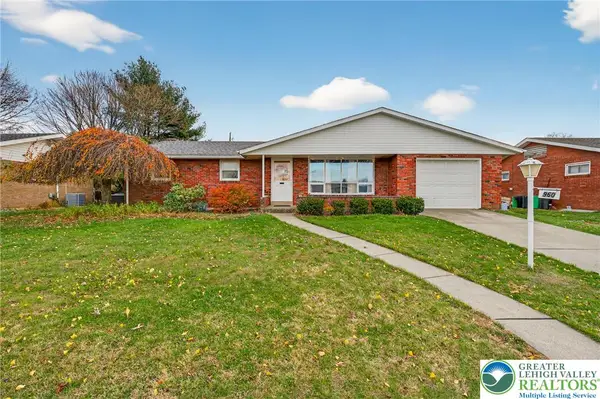 $339,900Active3 beds 3 baths2,399 sq. ft.
$339,900Active3 beds 3 baths2,399 sq. ft.960 Fairview Street, Allentown City, PA 18109
MLS# 768195Listed by: IRONVALLEY RE OF LEHIGH VALLEY - New
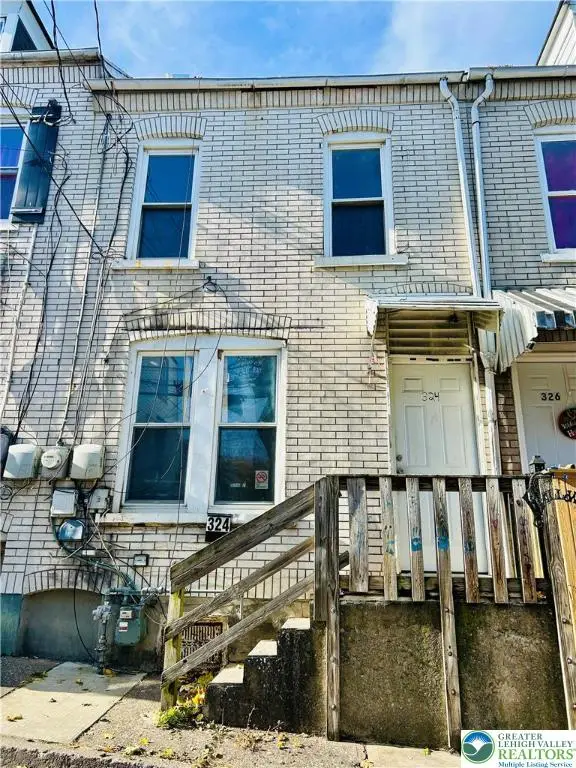 $179,900Active4 beds 2 baths1,850 sq. ft.
$179,900Active4 beds 2 baths1,850 sq. ft.324 N Law Street, Allentown City, PA 18102
MLS# 768179Listed by: MAMARI REALTY - Coming Soon
 $350,000Coming Soon3 beds 1 baths
$350,000Coming Soon3 beds 1 baths4221 Windsor Dr, ALLENTOWN, PA 18104
MLS# PALH2013920Listed by: KELLER WILLIAMS REAL ESTATE - BETHLEHEM - New
 $385,000Active3 beds 2 baths1,526 sq. ft.
$385,000Active3 beds 2 baths1,526 sq. ft.4125 Knauss Cir, ALLENTOWN, PA 18104
MLS# PALH2013926Listed by: CASTLE GATE REALTY - New
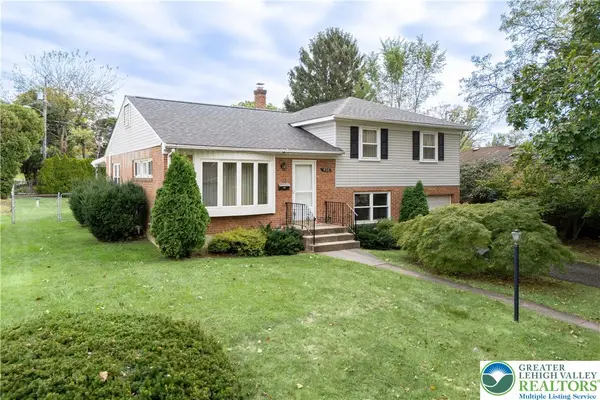 $389,900Active3 beds 2 baths2,014 sq. ft.
$389,900Active3 beds 2 baths2,014 sq. ft.1135 N 23rd Street, Allentown City, PA 18104
MLS# 766059Listed by: CENTURY 21 PINNACLE - New
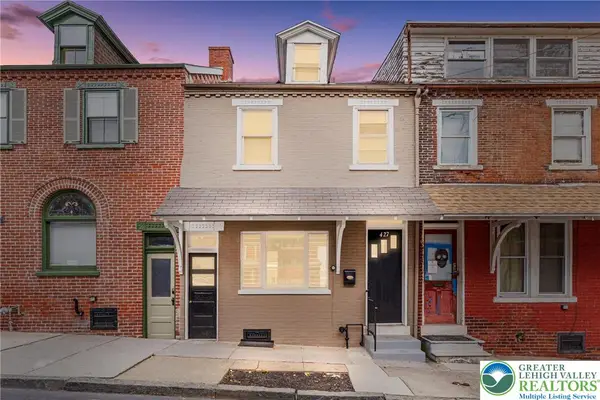 $249,900Active4 beds 1 baths1,238 sq. ft.
$249,900Active4 beds 1 baths1,238 sq. ft.427 N Lumber Street, Allentown City, PA 18102
MLS# 767826Listed by: BHHS REGENCY REAL ESTATE - Open Sun, 2 to 4pmNew
 $549,000Active3 beds 3 baths2,499 sq. ft.
$549,000Active3 beds 3 baths2,499 sq. ft.525 N Main Street, Allentown City, PA 18104
MLS# 768031Listed by: COLDWELL BANKER HERITAGE R E - New
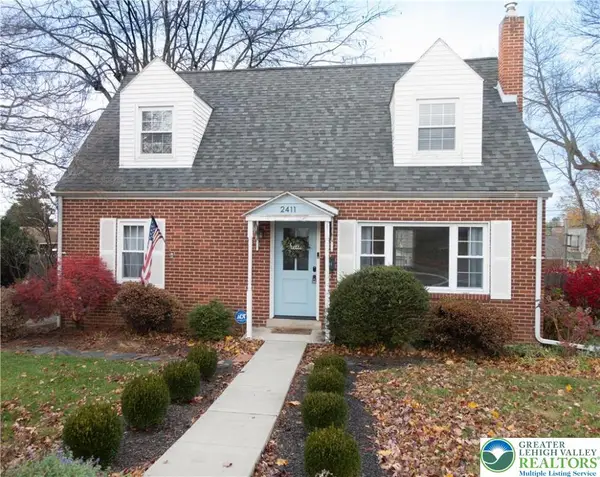 $319,900Active2 beds 2 baths1,344 sq. ft.
$319,900Active2 beds 2 baths1,344 sq. ft.2411 W Union Street, Allentown City, PA 18104
MLS# 768013Listed by: COLDWELL BANKER HEARTHSIDE - Open Sun, 1 to 3pmNew
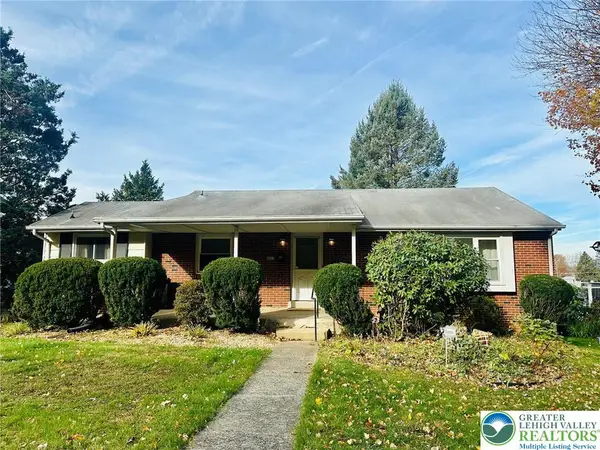 $325,000Active3 beds 2 baths1,842 sq. ft.
$325,000Active3 beds 2 baths1,842 sq. ft.3011 Ithaka Street, Allentown City, PA 18103
MLS# 767968Listed by: UNITED REALESTATE STRIVE212 LV
