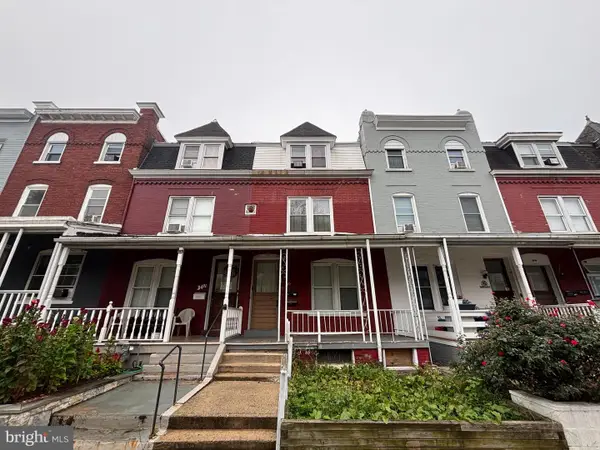4221 Windsor Dr, Allentown, PA 18104
Local realty services provided by:ERA Byrne Realty
4221 Windsor Dr,Allentown, PA 18104
$350,000
- 3 Beds
- 1 Baths
- 1,270 sq. ft.
- Single family
- Active
Listed by: jennifer schimmel
Office: keller williams real estate - bethlehem
MLS#:PALH2013920
Source:BRIGHTMLS
Price summary
- Price:$350,000
- Price per sq. ft.:$275.59
About this home
Location, Location, Location! This South Whitehall Cape Cod is ready for you to call it home! Parkland Schools and close to everything! Minutes from route 78, 309, 22 and the turnpike! Inside you will find a large living room with hardwood floors and neutral decor! Cozy dining room that could also be a flex space or office! Modern galley kitchen boasts granite counters, maple cabinetry, stainless steel appliances and views of the rear private yard! Access to the covered patio and side entrance to the one car garage! Enjoy a first floor bedroom with closet space and more hardwood floors! Updated first full bath with soaking tub/shower, modern vanity and tile floors! Second floor features a primary bedroom with more closet space and work from home nook! Third bedroom completes the second floor! Don't forget there is a full basement that offers great storage space and laundry area! Plenty of off street parking or on street parking for overflow! Showings begin this coming weekend! Showings begin Sunday the 16th from 9am to noon, then will start again on Tuesday the 18th.
Contact an agent
Home facts
- Year built:1950
- Listing ID #:PALH2013920
- Added:4 day(s) ago
- Updated:November 18, 2025 at 02:58 PM
Rooms and interior
- Bedrooms:3
- Total bathrooms:1
- Full bathrooms:1
- Living area:1,270 sq. ft.
Heating and cooling
- Cooling:Ceiling Fan(s)
- Heating:Forced Air, Oil
Structure and exterior
- Roof:Asphalt, Fiberglass
- Year built:1950
- Building area:1,270 sq. ft.
- Lot area:0.25 Acres
Schools
- High school:PARKLAND
- Middle school:SPRINGHOUSE
- Elementary school:CETRONIA
Utilities
- Water:Public
- Sewer:Public Sewer
Finances and disclosures
- Price:$350,000
- Price per sq. ft.:$275.59
- Tax amount:$3,537 (2025)
New listings near 4221 Windsor Dr
- New
 $289,000Active3 beds 2 baths2,206 sq. ft.
$289,000Active3 beds 2 baths2,206 sq. ft.2524 W Washington Street, Allentown City, PA 18104
MLS# 768005Listed by: RE/MAX REAL ESTATE - Open Sat, 11am to 1pmNew
 $299,999Active3 beds 1 baths1,568 sq. ft.
$299,999Active3 beds 1 baths1,568 sq. ft.320 S 22nd Street, Allentown City, PA 18104
MLS# 768282Listed by: ADVANCED REALTY SERVICES - New
 $250,000Active3 beds 2 baths1,710 sq. ft.
$250,000Active3 beds 2 baths1,710 sq. ft.2416 S Alice Street, Allentown City, PA 18103
MLS# 768250Listed by: KELLER WILLIAMS ALLENTOWN - New
 $209,000Active5 beds 2 baths2,116 sq. ft.
$209,000Active5 beds 2 baths2,116 sq. ft.823 Tilghman Street, Allentown City, PA 18102
MLS# 768270Listed by: BHHS FOX & ROACH MACUNGIE - New
 $239,900Active5 beds 2 baths2,320 sq. ft.
$239,900Active5 beds 2 baths2,320 sq. ft.914 N 4th Street, Allentown City, PA 18102
MLS# 768313Listed by: HOMESNIPE REAL ESTATE, LLC - New
 $275,000Active5 beds 2 baths1,873 sq. ft.
$275,000Active5 beds 2 baths1,873 sq. ft.917 W Washington, Allentown City, PA 18102
MLS# 768254Listed by: ALLENTOWN CITY REALTY  $380,000Pending5 beds -- baths
$380,000Pending5 beds -- baths36 N Jefferson St, ALLENTOWN, PA 18102
MLS# PALH2013324Listed by: EXP COMMERCIAL- New
 $179,000Active3 beds 1 baths920 sq. ft.
$179,000Active3 beds 1 baths920 sq. ft.739 N Hazel Street, Allentown City, PA 18102
MLS# 768284Listed by: IRONVALLEY RE OF LEHIGH VALLEY - New
 $924,000Active4 beds 4 baths5,736 sq. ft.
$924,000Active4 beds 4 baths5,736 sq. ft.1488 Shelburne Ct, ALLENTOWN, PA 18104
MLS# PALH2013948Listed by: IRON VALLEY REAL ESTATE OF LEHIGH VALLEY - New
 $269,900Active3 beds 2 baths1,468 sq. ft.
$269,900Active3 beds 2 baths1,468 sq. ft.1429 W Liberty Street, Allentown City, PA 18102
MLS# 767913Listed by: ONE VALLEY REALTY LLC
