2118 Coventry Dr, Hampton, PA 15101
Local realty services provided by:ERA Lechner & Associates, Inc.
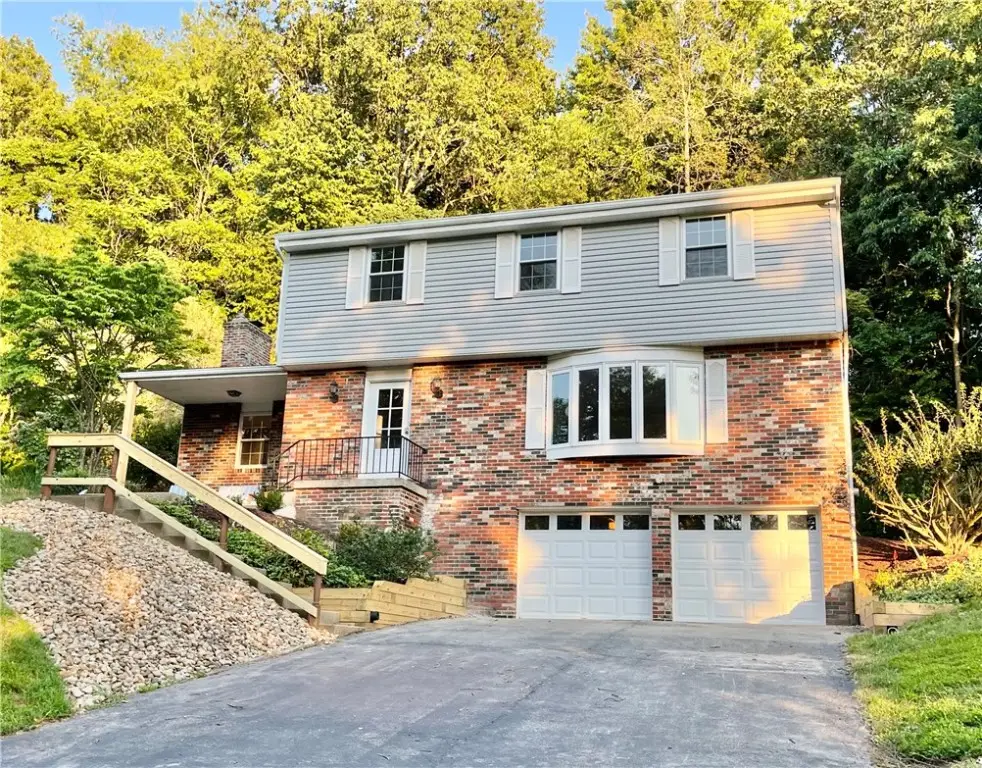
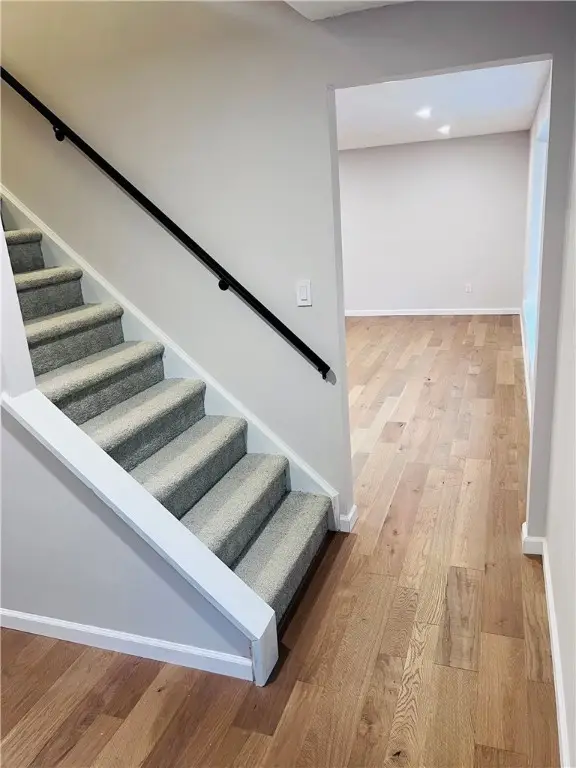
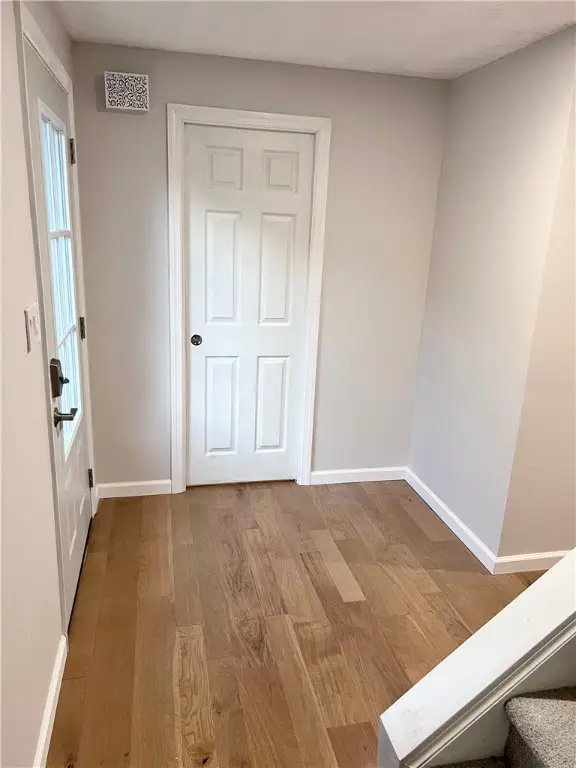
2118 Coventry Dr,Hampton, PA 15101
$509,900
- 4 Beds
- 3 Baths
- 2,144 sq. ft.
- Single family
- Active
Listed by:eli bratich
Office:exp realty llc.
MLS#:1714609
Source:PA_WPN
Price summary
- Price:$509,900
- Price per sq. ft.:$237.83
About this home
Completely renovated home in Greybrooke with Hampton Schools. Hardwood floors highlight the entire main level leading to the open concept eat-in kitchen. Perfect for any chef with new cabinetry, quartz countertops , oversized 9 ft peninsula, and walk-in Pantry. All new appliances include a gas range, undercounter microwave, and coffee/breakfast bar with additional cabinet space. Relax in the family room with the gas log fireplace and sliding door leading to the spacious deck. The oversized living room adjacent to the kitchen allows for multiple entertaining areas. Laundry is easy to do here on the main floor. Upstairs you will find 4 bedrooms and 2 full baths. The Primary Bedroom offers dual closets and updated bathroom with tiled walk-in shower, lighted mirror and new vanity. The hallway bath features a new tub, vanity, subway tile and fixtures. Conveniently located close to McCandless Crossing shopping and plenty of other dining/entertainment options nearby.
Contact an agent
Home facts
- Year built:1978
- Listing Id #:1714609
- Added:8 day(s) ago
- Updated:August 11, 2025 at 09:52 PM
Rooms and interior
- Bedrooms:4
- Total bathrooms:3
- Full bathrooms:2
- Half bathrooms:1
- Living area:2,144 sq. ft.
Heating and cooling
- Cooling:Central Air
- Heating:Gas
Structure and exterior
- Roof:Asphalt
- Year built:1978
- Building area:2,144 sq. ft.
- Lot area:0.86 Acres
Utilities
- Water:Public
Finances and disclosures
- Price:$509,900
- Price per sq. ft.:$237.83
- Tax amount:$6,322
New listings near 2118 Coventry Dr
- New
 $429,900Active4 beds 3 baths1,876 sq. ft.
$429,900Active4 beds 3 baths1,876 sq. ft.4179 Wallace Rd, Hampton, PA 15101
MLS# 1715762Listed by: HOMEZU - New
 $589,900Active4 beds 4 baths2,626 sq. ft.
$589,900Active4 beds 4 baths2,626 sq. ft.2906 Talley Cavey Rd, Hampton, PA 15101
MLS# 1715745Listed by: COLDWELL BANKER REALTY - New
 $409,000Active5 beds 3 baths
$409,000Active5 beds 3 baths1309 Heather Heights Dr, McCandless, PA 15101
MLS# 1715614Listed by: KELLER WILLIAMS REALTY - Open Sun, 12 to 2pmNew
 $334,900Active3 beds 3 baths1,320 sq. ft.
$334,900Active3 beds 3 baths1,320 sq. ft.9802 Three Degree Rd, McCandless, PA 15101
MLS# 1715636Listed by: COLDWELL BANKER REALTY - New
 $89,900Active-- beds -- baths
$89,900Active-- beds -- baths9492 Peebles Rd, McCandless, PA 15101
MLS# 1715593Listed by: COLDWELL BANKER REALTY - New
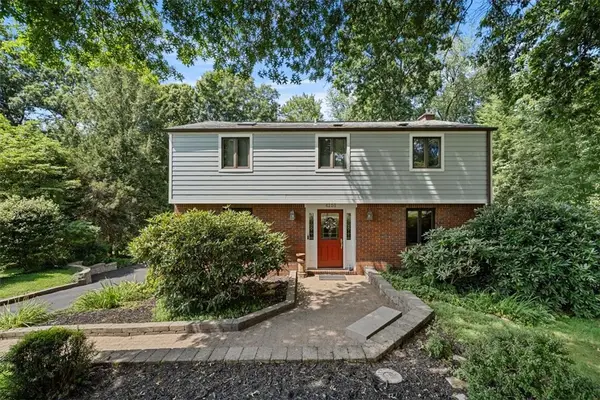 $495,000Active3 beds 2 baths2,449 sq. ft.
$495,000Active3 beds 2 baths2,449 sq. ft.4151 Timberlane Dr, Hampton, PA 15101
MLS# 1714916Listed by: ACHIEVE REALTY, INC. - New
 $440,000Active4 beds 3 baths2,016 sq. ft.
$440,000Active4 beds 3 baths2,016 sq. ft.1861 Stage Dr, McCandless, PA 15101
MLS# 1714983Listed by: HOWARD HANNA REAL ESTATE SERVICES - New
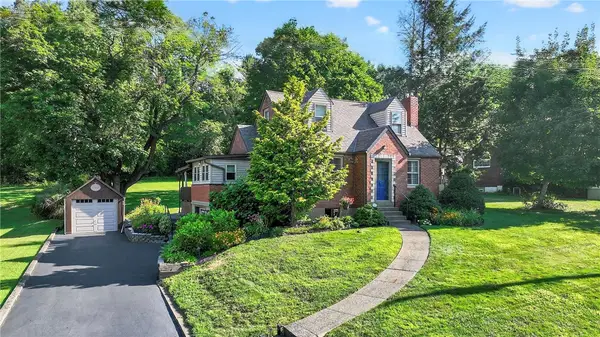 $339,000Active3 beds 2 baths1,204 sq. ft.
$339,000Active3 beds 2 baths1,204 sq. ft.2895 Grandview Dr, Hampton, PA 15101
MLS# 1714826Listed by: BERKSHIRE HATHAWAY THE PREFERRED REALTY 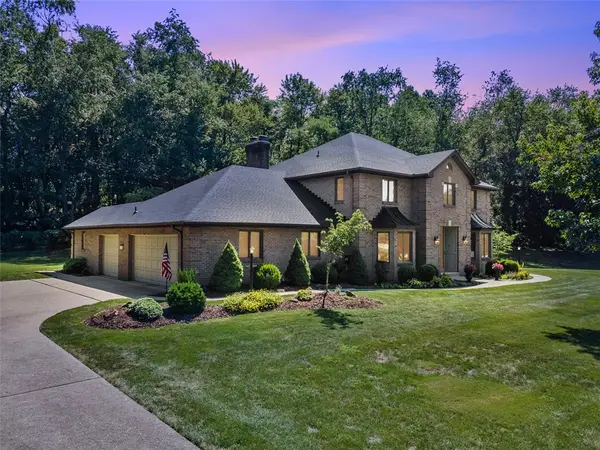 $930,000Pending4 beds 4 baths3,284 sq. ft.
$930,000Pending4 beds 4 baths3,284 sq. ft.4566 Dogwood Dr, Hampton, PA 15101
MLS# 1714961Listed by: COLDWELL BANKER REALTY- New
 $649,900Active5 beds 4 baths2,946 sq. ft.
$649,900Active5 beds 4 baths2,946 sq. ft.4219 Wembleton Dr, Hampton, PA 15101
MLS# 1714767Listed by: HOWARD HANNA REAL ESTATE SERVICES
