4151 Timberlane Dr, Hampton, PA 15101
Local realty services provided by:ERA Lechner & Associates, Inc.
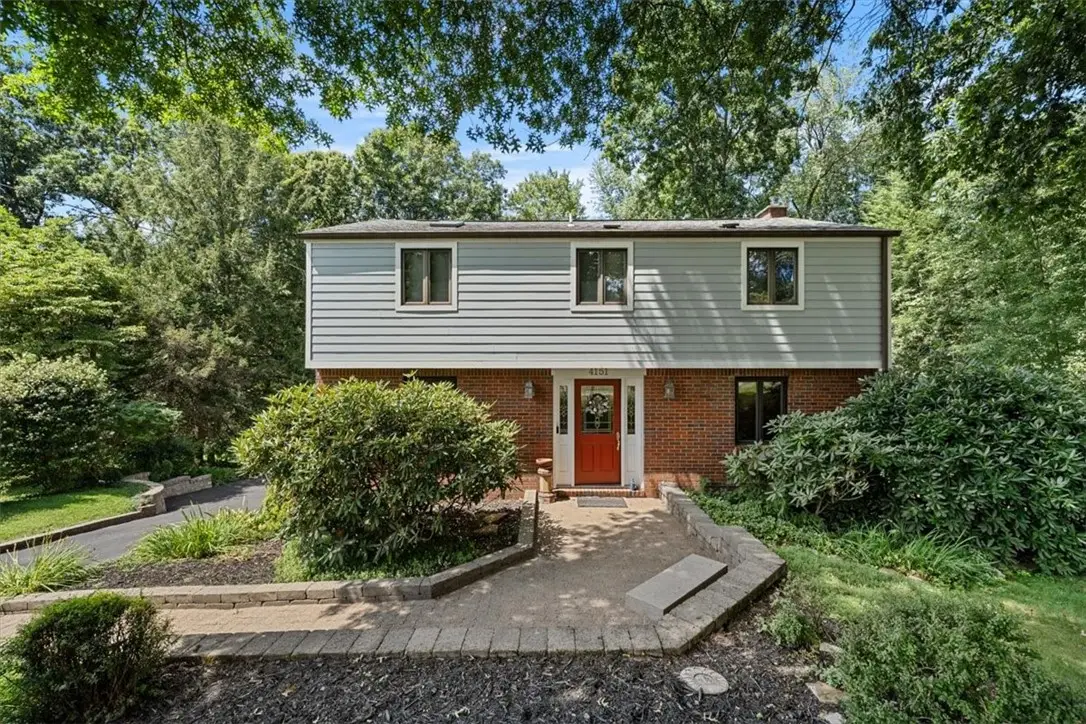
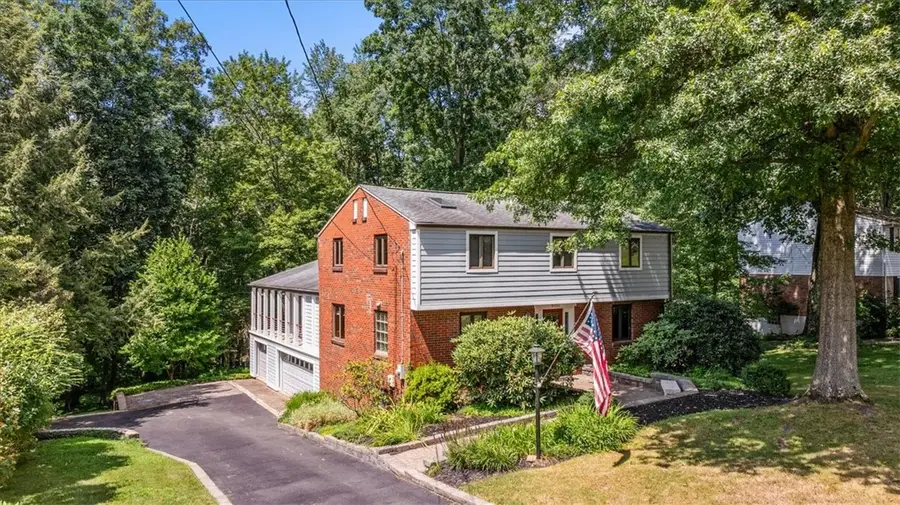
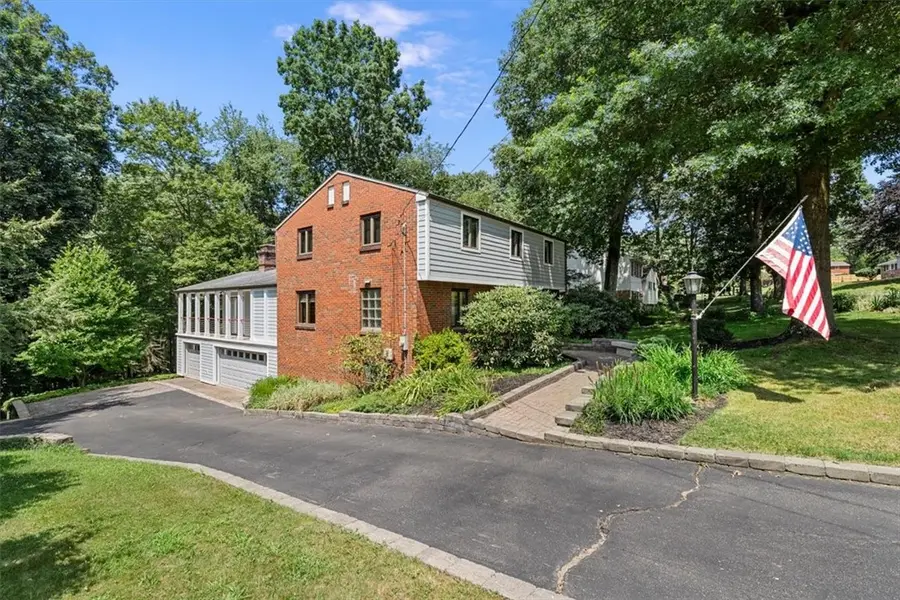
Upcoming open houses
- Sun, Aug 1712:00 pm - 02:00 pm
Listed by:julia snider
Office:achieve realty, inc.
MLS#:1714916
Source:PA_WPN
Price summary
- Price:$495,000
- Price per sq. ft.:$202.12
About this home
This beautifully maintained home in Hampton Township has so much to offer. It features a 3-car garage and a large workshop that includes a woodshop vacuum system—perfect for anyone who loves to build or tinker. One of the highlights is the custom-crafted addition with exposed wood beams and a two-sided fireplace wrapped in original cobblestones from Grant Street. It opens right out to the deck with a great view of the private backyard. The kitchen has custom cabinetry, a GE Café 6-burner pro stove, a view of the backyard from the double sink, and a coffee and wine area with a wine fridge and hickory wood floors. The breakfast nook even has built-in bookshelves for a cozy touch. The main floor bathroom has a newly finished shower, and upstairs you’ll find three bedrooms and another full bathroom with new fixtures. The lot is private, peaceful, and full of potential. This home is full of thoughtful, high quality details and has been loved and cared for—just waiting for its next chapter.
Contact an agent
Home facts
- Year built:1960
- Listing Id #:1714916
- Added:7 day(s) ago
- Updated:August 13, 2025 at 06:52 PM
Rooms and interior
- Bedrooms:3
- Total bathrooms:2
- Full bathrooms:2
- Living area:2,449 sq. ft.
Heating and cooling
- Cooling:Central Air
- Heating:Gas
Structure and exterior
- Roof:Asphalt
- Year built:1960
- Building area:2,449 sq. ft.
- Lot area:0.59 Acres
Utilities
- Water:Public
Finances and disclosures
- Price:$495,000
- Price per sq. ft.:$202.12
- Tax amount:$7,004
New listings near 4151 Timberlane Dr
- Open Sat, 12 to 2pmNew
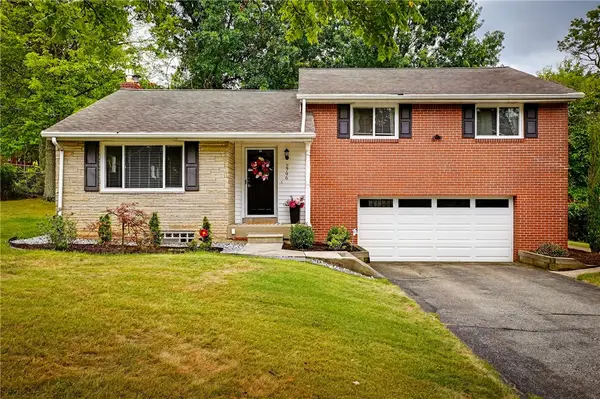 $360,000Active3 beds 2 baths1,616 sq. ft.
$360,000Active3 beds 2 baths1,616 sq. ft.2796 Clearview Rd, Hampton, PA 15101
MLS# 1716439Listed by: COLDWELL BANKER REALTY - New
 $429,900Active4 beds 3 baths1,876 sq. ft.
$429,900Active4 beds 3 baths1,876 sq. ft.4179 Wallace Rd, Hampton, PA 15101
MLS# 1715762Listed by: HOMEZU - New
 $589,900Active4 beds 4 baths2,626 sq. ft.
$589,900Active4 beds 4 baths2,626 sq. ft.2906 Talley Cavey Rd, Hampton, PA 15101
MLS# 1715745Listed by: COLDWELL BANKER REALTY - New
 $409,000Active5 beds 3 baths
$409,000Active5 beds 3 baths1309 Heather Heights Dr, McCandless, PA 15101
MLS# 1715614Listed by: KELLER WILLIAMS REALTY - New
 $334,900Active3 beds 3 baths1,320 sq. ft.
$334,900Active3 beds 3 baths1,320 sq. ft.9802 Three Degree Rd, McCandless, PA 15101
MLS# 1715636Listed by: COLDWELL BANKER REALTY - New
 $89,900Active-- beds -- baths
$89,900Active-- beds -- baths9492 Peebles Rd, McCandless, PA 15101
MLS# 1715593Listed by: COLDWELL BANKER REALTY - New
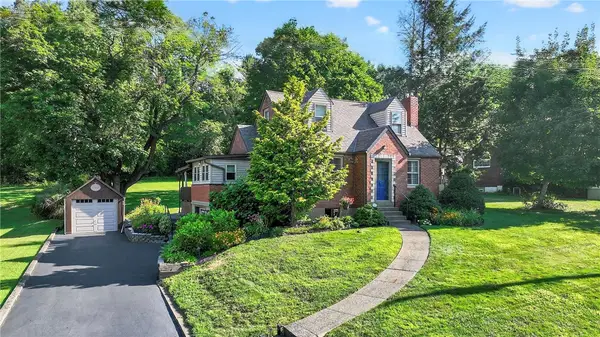 $339,000Active3 beds 2 baths1,204 sq. ft.
$339,000Active3 beds 2 baths1,204 sq. ft.2895 Grandview Dr, Hampton, PA 15101
MLS# 1714826Listed by: BERKSHIRE HATHAWAY THE PREFERRED REALTY 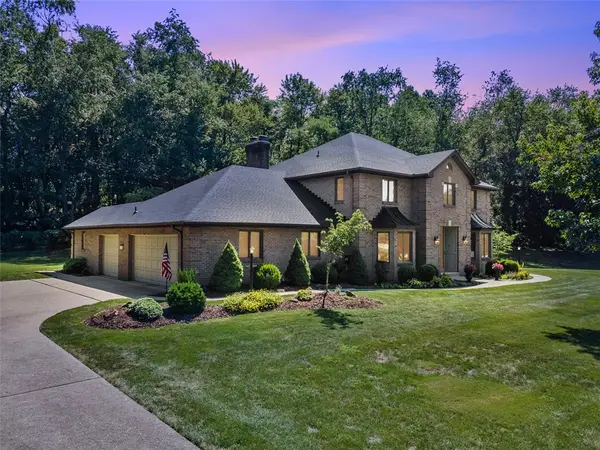 $930,000Pending4 beds 4 baths3,284 sq. ft.
$930,000Pending4 beds 4 baths3,284 sq. ft.4566 Dogwood Dr, Hampton, PA 15101
MLS# 1714961Listed by: COLDWELL BANKER REALTY- New
 $649,900Active5 beds 4 baths2,946 sq. ft.
$649,900Active5 beds 4 baths2,946 sq. ft.4219 Wembleton Dr, Hampton, PA 15101
MLS# 1714767Listed by: HOWARD HANNA REAL ESTATE SERVICES
