2436 Trotter Dr, Allison Park, PA 15101
Local realty services provided by:ERA Johnson Real Estate, Inc.
Listed by:debra schatzel
Office:achieve realty, inc.
MLS#:1718527
Source:PA_WPN
Price summary
- Price:$535,000
- Price per sq. ft.:$205.77
About this home
Beautifully remodeled 4 bedroom 2 story home located in the desirable Northwood Acres plan in Hampton Township. Situated on just over a half acre partially wooded lot. Fully renovated first floor with new LVP flooring offers a stunning new custom kitchen with stainless appliances, including, a gas stove, microwave oven, full size refrigerator, beverage refrigerator, dishwasher, and garbage disposal. Granite countertops, coffee bar station, and spacious center island make the kitchen the heart of the home. The formal dining room blends with the kitchen. Just beyond the kitchen you'll find a spacious family room addition filled with natural light from overhead skylights. Original formal living room offers an additional first floor space for entertaining, a play room, or an office area. 2nd fl boasts 4 bedrooms, 2 full baths, and new carpeting. Additional upgrades include 2 new furnaces, 2 new air conditioning units, and a new roof. 3 car integral garage and bonus room in basement.
Contact an agent
Home facts
- Year built:1955
- Listing ID #:1718527
- Added:27 day(s) ago
- Updated:September 21, 2025 at 03:18 PM
Rooms and interior
- Bedrooms:4
- Total bathrooms:3
- Full bathrooms:2
- Half bathrooms:1
- Living area:2,600 sq. ft.
Heating and cooling
- Cooling:Central Air, Electric
- Heating:Gas
Structure and exterior
- Roof:Asphalt
- Year built:1955
- Building area:2,600 sq. ft.
- Lot area:0.67 Acres
Utilities
- Water:Public
Finances and disclosures
- Price:$535,000
- Price per sq. ft.:$205.77
- Tax amount:$6,092
New listings near 2436 Trotter Dr
- Open Sun, 11am to 1pmNew
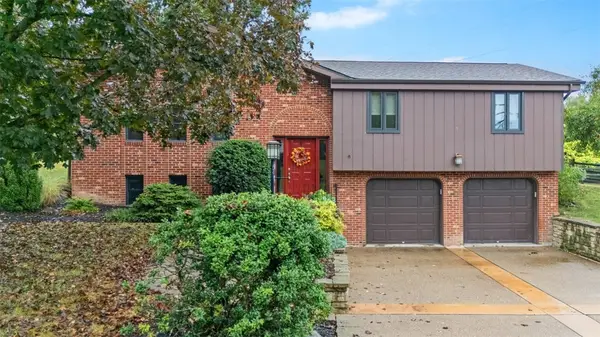 $400,000Active3 beds 2 baths1,668 sq. ft.
$400,000Active3 beds 2 baths1,668 sq. ft.3708 Aurelia Dr, Shaler, PA 15101
MLS# 1722655Listed by: RE/MAX SELECT REALTY - New
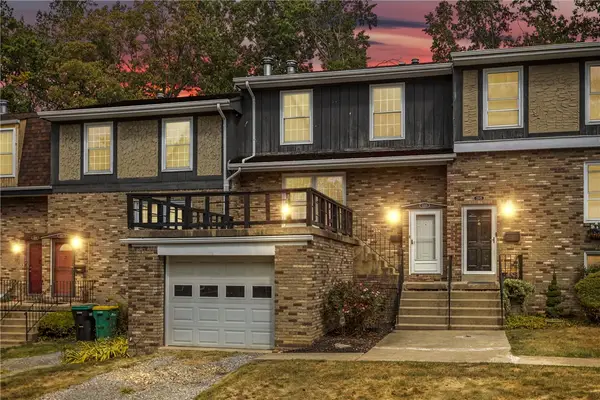 $249,900Active2 beds 2 baths1,344 sq. ft.
$249,900Active2 beds 2 baths1,344 sq. ft.2313 Big Rock Rd, Hampton, PA 15101
MLS# 1722423Listed by: COMPASS PENNSYLVANIA, LLC - Open Sun, 1 to 3pmNew
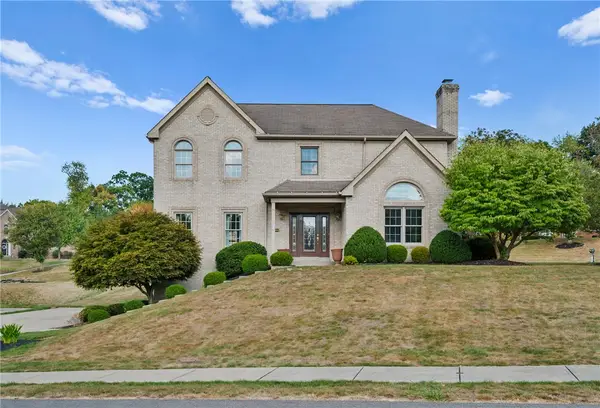 $664,900Active4 beds 3 baths2,700 sq. ft.
$664,900Active4 beds 3 baths2,700 sq. ft.7069 Bennington Woods Dr, McCandless, PA 15237
MLS# 1722093Listed by: RE/MAX SELECT REALTY - New
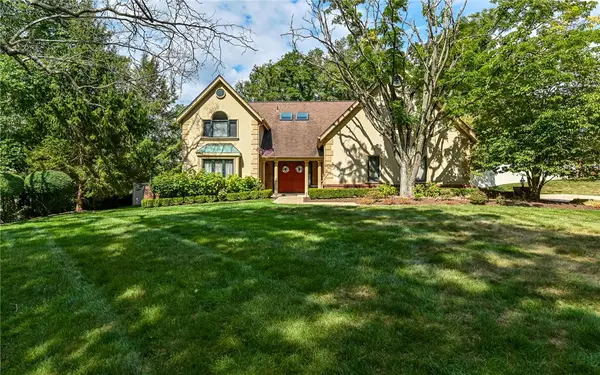 $750,000Active3 beds 4 baths3,216 sq. ft.
$750,000Active3 beds 4 baths3,216 sq. ft.4267 Laurel Ridge Dr, Hampton, PA 15101
MLS# 1721712Listed by: COLDWELL BANKER REALTY - New
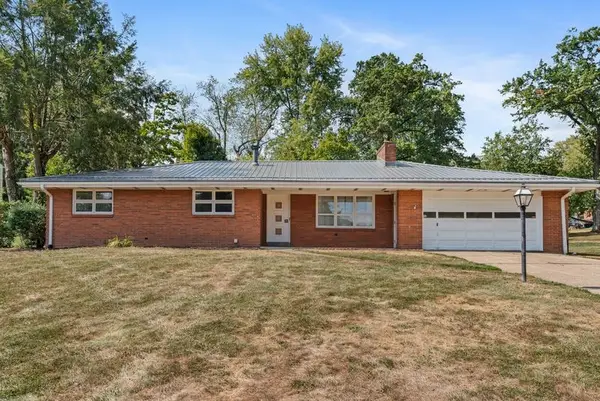 $369,000Active4 beds 2 baths1,478 sq. ft.
$369,000Active4 beds 2 baths1,478 sq. ft.9317 Highmeadow Rd, McCandless, PA 15101
MLS# 1721397Listed by: BERKSHIRE HATHAWAY THE PREFERRED REALTY - Open Sun, 2 to 4pmNew
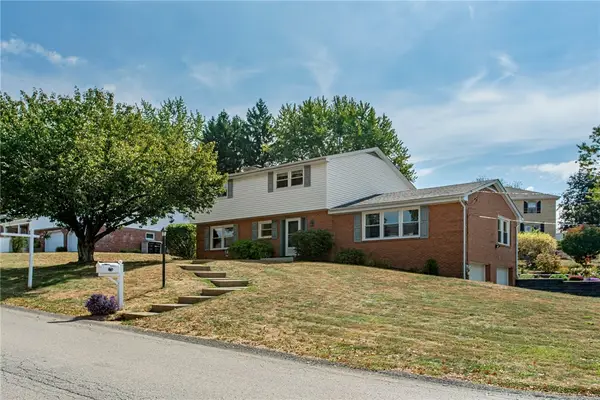 $535,000Active4 beds 3 baths2,332 sq. ft.
$535,000Active4 beds 3 baths2,332 sq. ft.8220 Post Rd, McCandless, PA 15101
MLS# 1721519Listed by: HOWARD HANNA REAL ESTATE SERVICES - New
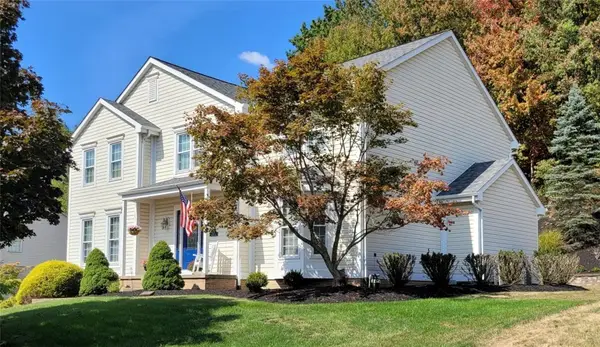 $675,000Active4 beds 4 baths3,000 sq. ft.
$675,000Active4 beds 4 baths3,000 sq. ft.3893 Ashland Court, Hampton, PA 15101
MLS# 1721646Listed by: HOWARD HANNA REAL ESTATE SERVICES 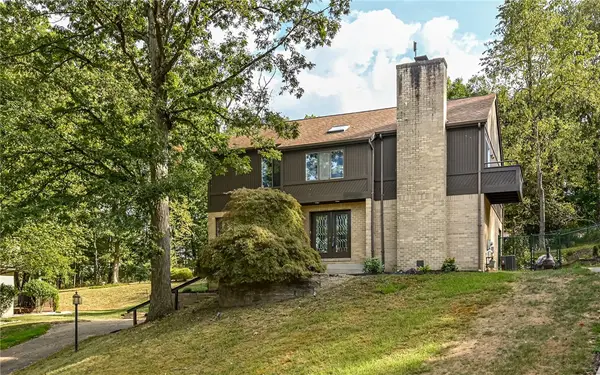 $549,900Pending4 beds 3 baths2,648 sq. ft.
$549,900Pending4 beds 3 baths2,648 sq. ft.4258 Forest Glen Dr, Hampton, PA 15101
MLS# 1720874Listed by: COLDWELL BANKER REALTY- New
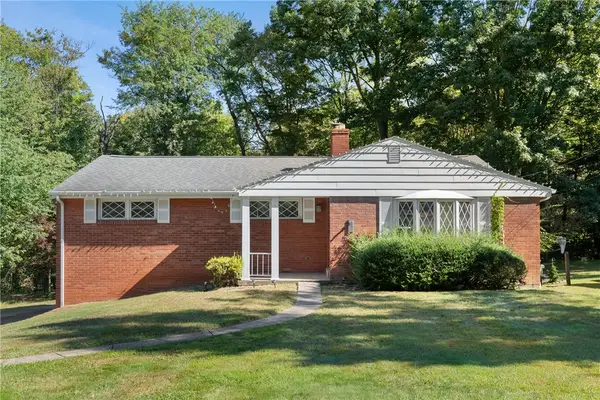 $259,900Active3 beds 2 baths1,198 sq. ft.
$259,900Active3 beds 2 baths1,198 sq. ft.1003 Rutgers Dr, Shaler, PA 15101
MLS# 1721285Listed by: RE/MAX REAL ESTATE SOLUTIONS - Open Sun, 1 to 3pmNew
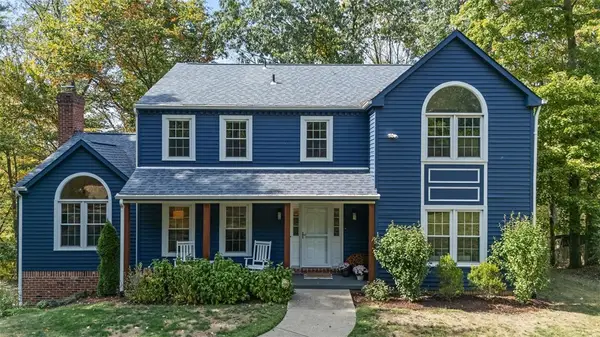 $675,000Active4 beds 3 baths2,743 sq. ft.
$675,000Active4 beds 3 baths2,743 sq. ft.2752 Shamrock, Hampton, PA 15101
MLS# 1721375Listed by: HOWARD HANNA REAL ESTATE SERVICES
