2467 Trotter Dr, Allison Park, PA 15101
Local realty services provided by:ERA Lechner & Associates, Inc.
Listed by:michelle mattioli
Office:howard hanna real estate services
MLS#:1694159
Source:PA_WPN
Price summary
- Price:$658,000
- Price per sq. ft.:$327.04
About this home
Completely updated!Enjoy many features such as hardwood flooring on both levels~ On the 1st floor, you'll find a spacious living room w/ a custom stone fireplace & bay window adding warm, rustic charm. The updated kitchen w/ extensive cabinets & elegant counters is open to the DR creating a wonderful entertaining space~Enjoy the convenience of a 3rd bedroom or Den with its own full bath plus a powder room for guests~The 2nd floor offers two large BR's w/ huge walk in closets & two additional bathrooms that have been thoughtfully renovated w/ custom updates, featuring luxurious porcelain flooring, quartz counters & tiled showers~ The owners suite has custom built ins and a F/P, soaking tub,a walk in shower featuring stone river accents & a gorgeous amish built walk in closet, complete w/ shelving & drawers~ Enjoy added space of a family room on the 2nd level~ all mechanical systems less than 4 years old, including the roof & windows. Both plumbing & electrical have all been updated~
Contact an agent
Home facts
- Year built:1960
- Listing ID #:1694159
- Added:179 day(s) ago
- Updated:September 11, 2025 at 10:01 AM
Rooms and interior
- Bedrooms:3
- Total bathrooms:4
- Full bathrooms:3
- Half bathrooms:1
- Living area:2,012 sq. ft.
Heating and cooling
- Cooling:Central Air
- Heating:Gas
Structure and exterior
- Roof:Asphalt
- Year built:1960
- Building area:2,012 sq. ft.
- Lot area:0.56 Acres
Utilities
- Water:Public
Finances and disclosures
- Price:$658,000
- Price per sq. ft.:$327.04
- Tax amount:$9,320
New listings near 2467 Trotter Dr
- Open Sun, 11am to 1pmNew
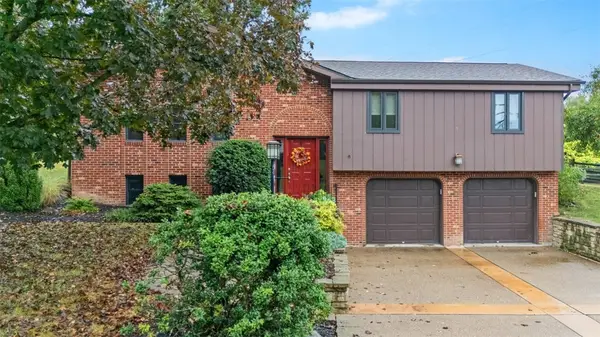 $400,000Active3 beds 2 baths1,668 sq. ft.
$400,000Active3 beds 2 baths1,668 sq. ft.3708 Aurelia Dr, Shaler, PA 15101
MLS# 1722655Listed by: RE/MAX SELECT REALTY - New
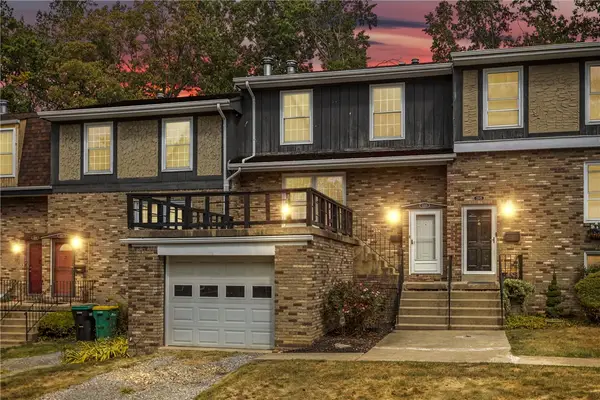 $249,900Active2 beds 2 baths1,344 sq. ft.
$249,900Active2 beds 2 baths1,344 sq. ft.2313 Big Rock Rd, Hampton, PA 15101
MLS# 1722423Listed by: COMPASS PENNSYLVANIA, LLC - Open Sun, 1 to 3pmNew
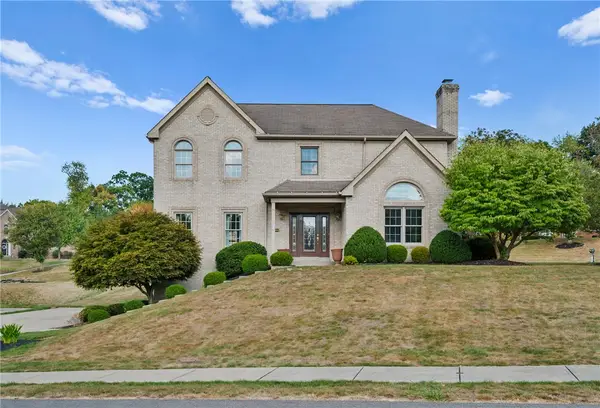 $664,900Active4 beds 3 baths2,700 sq. ft.
$664,900Active4 beds 3 baths2,700 sq. ft.7069 Bennington Woods Dr, McCandless, PA 15237
MLS# 1722093Listed by: RE/MAX SELECT REALTY - New
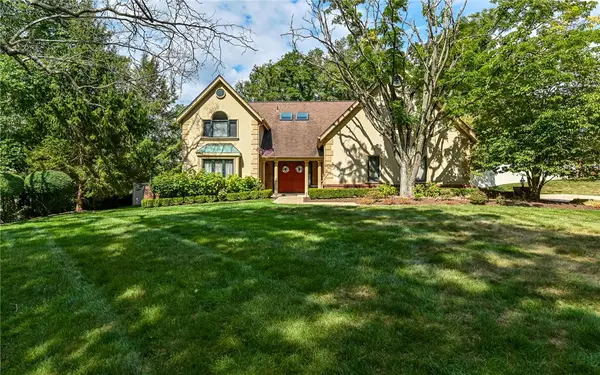 $750,000Active3 beds 4 baths3,216 sq. ft.
$750,000Active3 beds 4 baths3,216 sq. ft.4267 Laurel Ridge Dr, Hampton, PA 15101
MLS# 1721712Listed by: COLDWELL BANKER REALTY - New
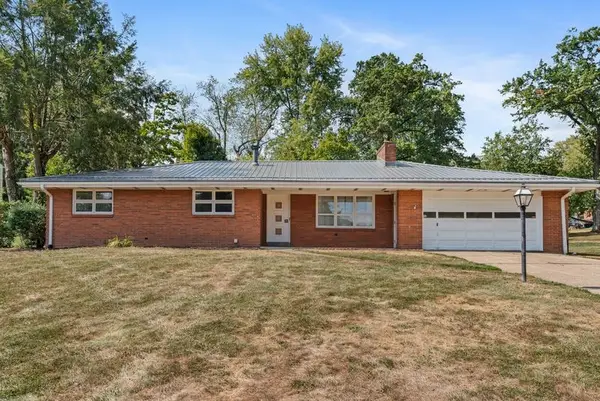 $369,000Active4 beds 2 baths1,478 sq. ft.
$369,000Active4 beds 2 baths1,478 sq. ft.9317 Highmeadow Rd, McCandless, PA 15101
MLS# 1721397Listed by: BERKSHIRE HATHAWAY THE PREFERRED REALTY - Open Sun, 2 to 4pmNew
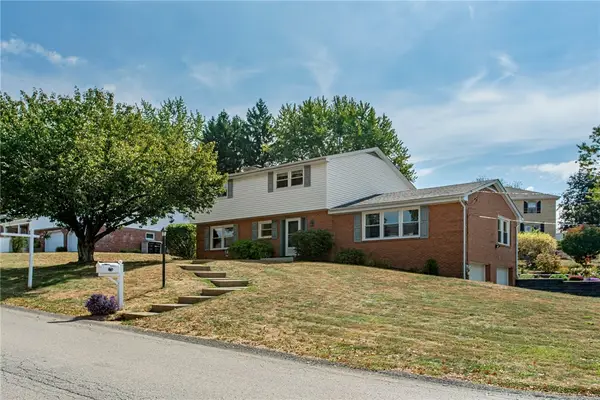 $535,000Active4 beds 3 baths2,332 sq. ft.
$535,000Active4 beds 3 baths2,332 sq. ft.8220 Post Rd, McCandless, PA 15101
MLS# 1721519Listed by: HOWARD HANNA REAL ESTATE SERVICES - New
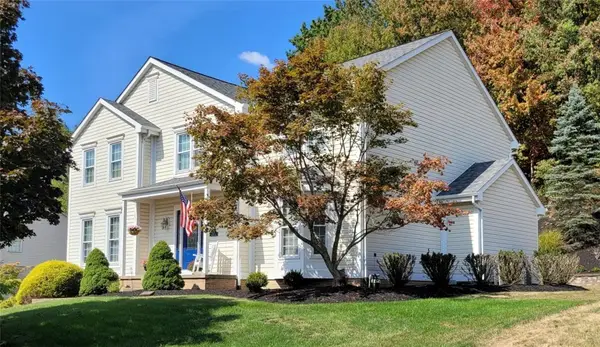 $675,000Active4 beds 4 baths3,000 sq. ft.
$675,000Active4 beds 4 baths3,000 sq. ft.3893 Ashland Court, Hampton, PA 15101
MLS# 1721646Listed by: HOWARD HANNA REAL ESTATE SERVICES 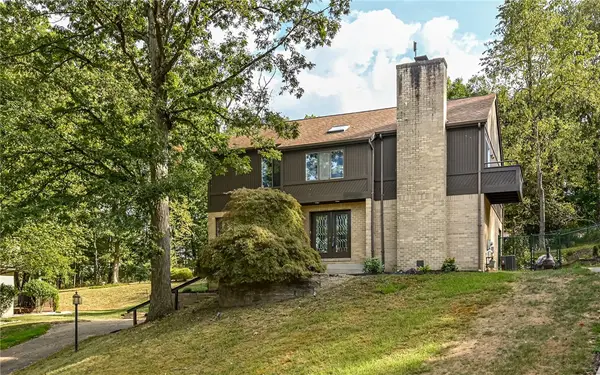 $549,900Pending4 beds 3 baths2,648 sq. ft.
$549,900Pending4 beds 3 baths2,648 sq. ft.4258 Forest Glen Dr, Hampton, PA 15101
MLS# 1720874Listed by: COLDWELL BANKER REALTY- New
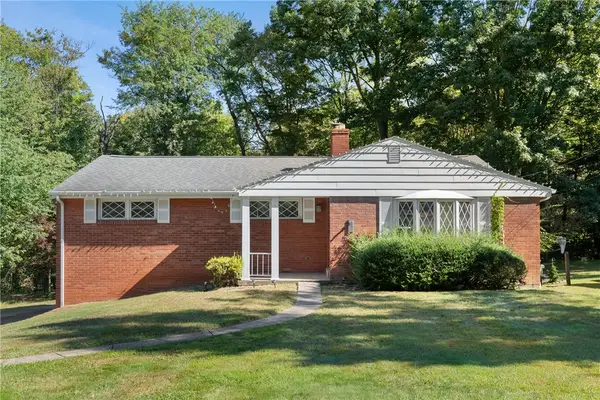 $259,900Active3 beds 2 baths1,198 sq. ft.
$259,900Active3 beds 2 baths1,198 sq. ft.1003 Rutgers Dr, Shaler, PA 15101
MLS# 1721285Listed by: RE/MAX REAL ESTATE SOLUTIONS - Open Sun, 1 to 3pmNew
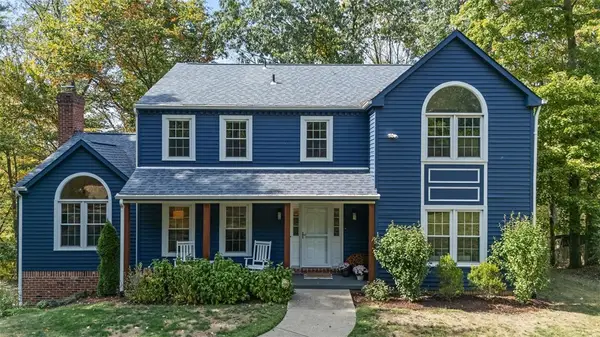 $675,000Active4 beds 3 baths2,743 sq. ft.
$675,000Active4 beds 3 baths2,743 sq. ft.2752 Shamrock, Hampton, PA 15101
MLS# 1721375Listed by: HOWARD HANNA REAL ESTATE SERVICES
