2796 Clearview Rd, Hampton, PA 15101
Local realty services provided by:ERA Johnson Real Estate, Inc.

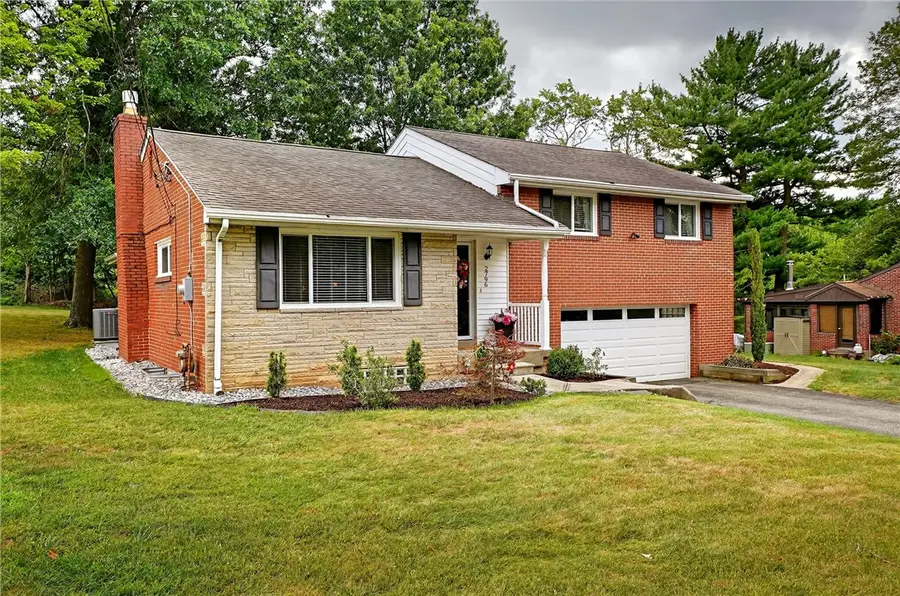
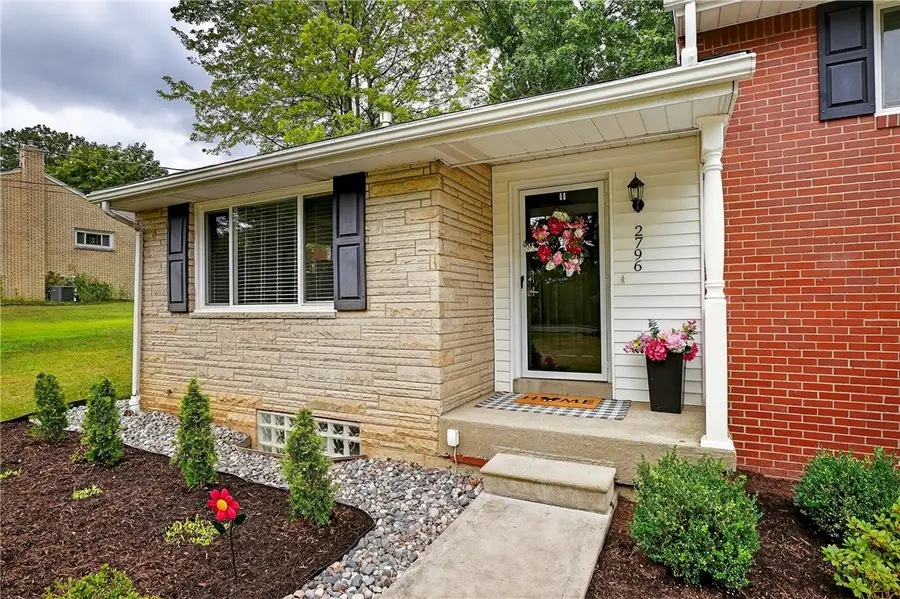
2796 Clearview Rd,Hampton, PA 15101
$360,000
- 3 Beds
- 2 Baths
- 1,616 sq. ft.
- Single family
- Active
Upcoming open houses
- Sat, Aug 1612:00 pm - 02:00 pm
Listed by:tina groce
Office:coldwell banker realty
MLS#:1716439
Source:PA_WPN
Price summary
- Price:$360,000
- Price per sq. ft.:$222.77
About this home
nicely updated brick multilevel home conveniently located in Hampton Township on a large, level lot, just minutes from Hartwood Acres. Front door opens on entry with a custom made built in cabinet and the open first floor. Updated kitchen features granite countertops, stainless steel appliances, large island. Upstairs, the master bedroom has a recently added walk-in closet and full bathroom with a shower. Two other spacious bedrooms,full bath round out the upper level. Downstairs was finished in 2021 w/ Heat N Glo gas fireplace, luxury vinyl plank flooring, two large storage rooms. Spacious two car garage includes a work space and laundry area, with a door that walks out to the backyard. Plenty of off street parking out front with an extended parking pad. All windows were replaced in 2020, and a new air conditioner and tankless hot water heater were installed in 2021. Covered rear porch is a perfect relaxation spot overlooking the level yard that includes a detached garage.
Contact an agent
Home facts
- Year built:1956
- Listing Id #:1716439
- Added:1 day(s) ago
- Updated:August 14, 2025 at 06:50 PM
Rooms and interior
- Bedrooms:3
- Total bathrooms:2
- Full bathrooms:2
- Living area:1,616 sq. ft.
Heating and cooling
- Cooling:Central Air, Electric
- Heating:Gas
Structure and exterior
- Roof:Asphalt
- Year built:1956
- Building area:1,616 sq. ft.
- Lot area:0.51 Acres
Utilities
- Water:Public
Finances and disclosures
- Price:$360,000
- Price per sq. ft.:$222.77
- Tax amount:$5,355
New listings near 2796 Clearview Rd
- New
 $429,900Active4 beds 3 baths1,876 sq. ft.
$429,900Active4 beds 3 baths1,876 sq. ft.4179 Wallace Rd, Hampton, PA 15101
MLS# 1715762Listed by: HOMEZU - New
 $589,900Active4 beds 4 baths2,626 sq. ft.
$589,900Active4 beds 4 baths2,626 sq. ft.2906 Talley Cavey Rd, Hampton, PA 15101
MLS# 1715745Listed by: COLDWELL BANKER REALTY - New
 $409,000Active5 beds 3 baths
$409,000Active5 beds 3 baths1309 Heather Heights Dr, McCandless, PA 15101
MLS# 1715614Listed by: KELLER WILLIAMS REALTY - New
 $334,900Active3 beds 3 baths1,320 sq. ft.
$334,900Active3 beds 3 baths1,320 sq. ft.9802 Three Degree Rd, McCandless, PA 15101
MLS# 1715636Listed by: COLDWELL BANKER REALTY - New
 $89,900Active-- beds -- baths
$89,900Active-- beds -- baths9492 Peebles Rd, McCandless, PA 15101
MLS# 1715593Listed by: COLDWELL BANKER REALTY - Open Sun, 12 to 2pmNew
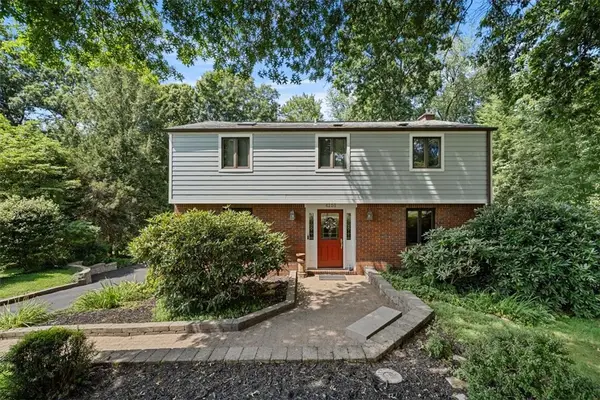 $495,000Active3 beds 2 baths2,449 sq. ft.
$495,000Active3 beds 2 baths2,449 sq. ft.4151 Timberlane Dr, Hampton, PA 15101
MLS# 1714916Listed by: ACHIEVE REALTY, INC. - New
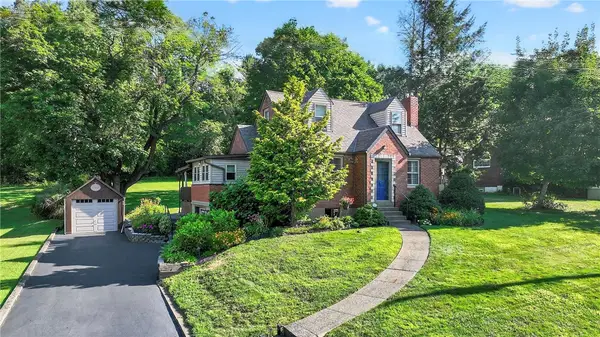 $339,000Active3 beds 2 baths1,204 sq. ft.
$339,000Active3 beds 2 baths1,204 sq. ft.2895 Grandview Dr, Hampton, PA 15101
MLS# 1714826Listed by: BERKSHIRE HATHAWAY THE PREFERRED REALTY 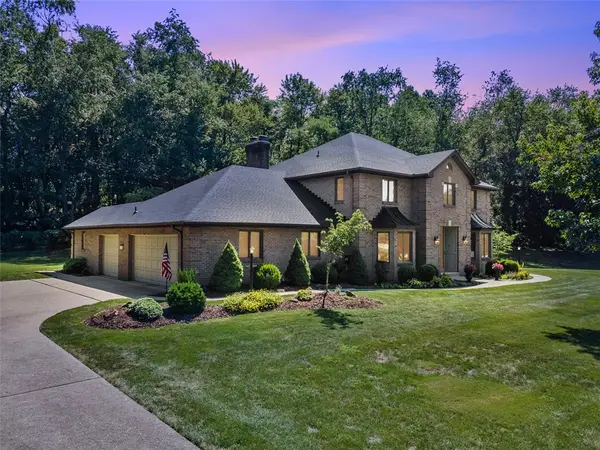 $930,000Pending4 beds 4 baths3,284 sq. ft.
$930,000Pending4 beds 4 baths3,284 sq. ft.4566 Dogwood Dr, Hampton, PA 15101
MLS# 1714961Listed by: COLDWELL BANKER REALTY- New
 $649,900Active5 beds 4 baths2,946 sq. ft.
$649,900Active5 beds 4 baths2,946 sq. ft.4219 Wembleton Dr, Hampton, PA 15101
MLS# 1714767Listed by: HOWARD HANNA REAL ESTATE SERVICES
