108 Grace Ln, Aston, PA 19014
Local realty services provided by:ERA OakCrest Realty, Inc.
108 Grace Ln,Aston, PA 19014
$610,000
- 4 Beds
- 3 Baths
- 2,182 sq. ft.
- Single family
- Pending
Listed by: elizabeth k meyers
Office: exp realty, llc.
MLS#:PADE2093120
Source:BRIGHTMLS
Price summary
- Price:$610,000
- Price per sq. ft.:$279.56
- Monthly HOA dues:$17.5
About this home
If you are looking for curb appeal, this is it! this elegant beauty is ready & waiting for you. A simply gorgeous 4 BR, 2 1/2 BA home boasts beautiful updates and finishes inside & out. On the first floor you will find modern hardwood flooring throughout, family room with a stone hearth and gas fireplace as well as an egress to a wrap-around deck in the back. Kitchen has 42” Kraftmaid cabinets, granite countertops, recessed lighting, stainless appliances, built-in oven, a convection microwave, modern gas cooktop & a contemporary tiled backsplash. There is a formal LR & Dining room accented with a modern barn door. You will also find a powder room and convenient main floor laundry with wonderful storage. The two floor foyer will lead you upstairs to a beautiful Primary bedroom with ensuite, beautiful grey tiled flooring, double sink vanity & modern walk in shower. There is a spacious walk-in closet here as well. 3 Additional good size bedrooms with generous closets & updated ceiling fans. Full basement with 12FT ceilings and complete shelving system, just ready to be finished. The backyard is an entertainer’s dream-it offers a shed for wonderful storage, a newly built elevated gazebo and a fire pit. Other updates to the home include a Carrier Furnace, the elevated deck in the yard, the fire pit and the fence. You will love to entertain in this home for years to come. This beauty of a home has been meticulously maintained and is only available due to a job transfer. Awesome cul-de-sac location in Ballinahinch. Close to Delaware tax free shopping, I-95 for commuting as well as the airport and the new Wawa train station.
Contact an agent
Home facts
- Year built:1989
- Listing ID #:PADE2093120
- Added:155 day(s) ago
- Updated:November 21, 2025 at 08:42 AM
Rooms and interior
- Bedrooms:4
- Total bathrooms:3
- Full bathrooms:2
- Half bathrooms:1
- Living area:2,182 sq. ft.
Heating and cooling
- Cooling:Central A/C
- Heating:Forced Air, Natural Gas
Structure and exterior
- Roof:Shingle
- Year built:1989
- Building area:2,182 sq. ft.
- Lot area:0.29 Acres
Schools
- High school:SUN VALLEY
Utilities
- Water:Public
- Sewer:Public Sewer
Finances and disclosures
- Price:$610,000
- Price per sq. ft.:$279.56
- Tax amount:$7,896 (2021)
New listings near 108 Grace Ln
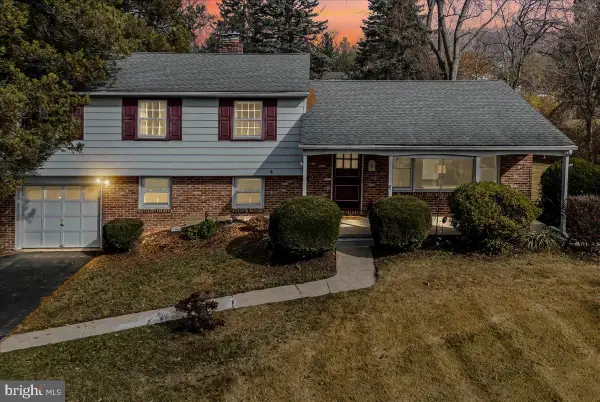 $425,000Pending4 beds 2 baths1,661 sq. ft.
$425,000Pending4 beds 2 baths1,661 sq. ft.1605 Country Ln, ASTON, PA 19014
MLS# PADE2103700Listed by: KELLER WILLIAMS REAL ESTATE - MEDIA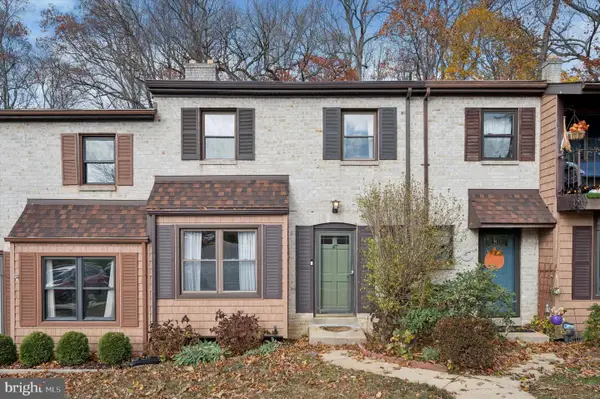 $349,900Pending3 beds 2 baths1,540 sq. ft.
$349,900Pending3 beds 2 baths1,540 sq. ft.47 Bishop Dr, ASTON, PA 19014
MLS# PADE2103718Listed by: RE/MAX PREFERRED - NEWTOWN SQUARE- New
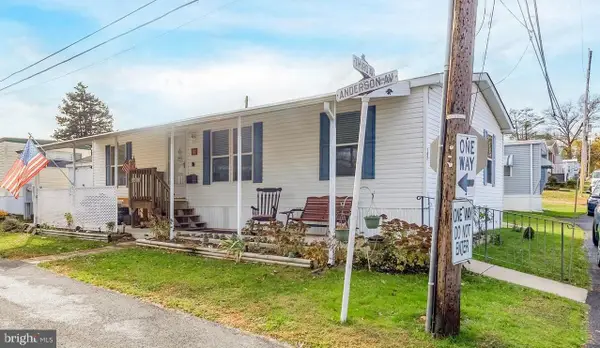 $149,900Active3 beds 2 baths1,008 sq. ft.
$149,900Active3 beds 2 baths1,008 sq. ft.147 Third Ave, MEDIA, PA 19063
MLS# PADE2103502Listed by: KELLER WILLIAMS REAL ESTATE - MEDIA - New
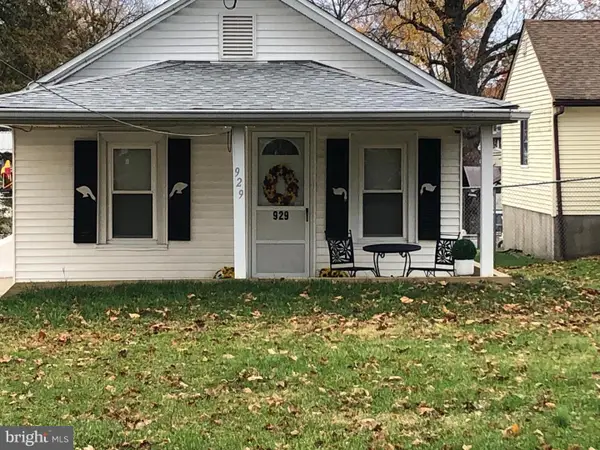 $337,700Active2 beds 2 baths760 sq. ft.
$337,700Active2 beds 2 baths760 sq. ft.929 Crystle Rd, ASTON, PA 19014
MLS# PADE2102802Listed by: COMPASS PENNSYLVANIA, LLC 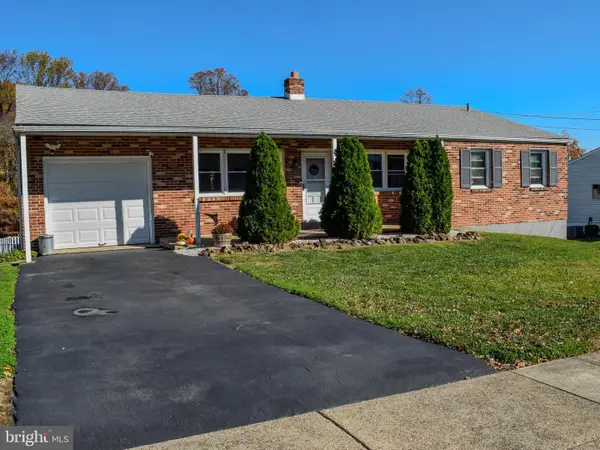 $399,900Pending4 beds 3 baths2,348 sq. ft.
$399,900Pending4 beds 3 baths2,348 sq. ft.2915 Highwoods Dr, ASTON, PA 19014
MLS# PADE2103644Listed by: BHHS FOX & ROACH-MEDIA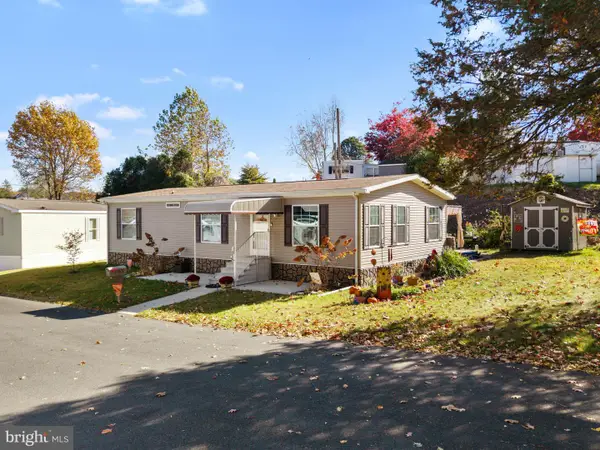 $149,999Pending3 beds 2 baths1,200 sq. ft.
$149,999Pending3 beds 2 baths1,200 sq. ft.190 Lake Dr, MEDIA, PA 19063
MLS# PADE2103342Listed by: FORAKER REALTY CO.- Open Fri, 5 to 7pm
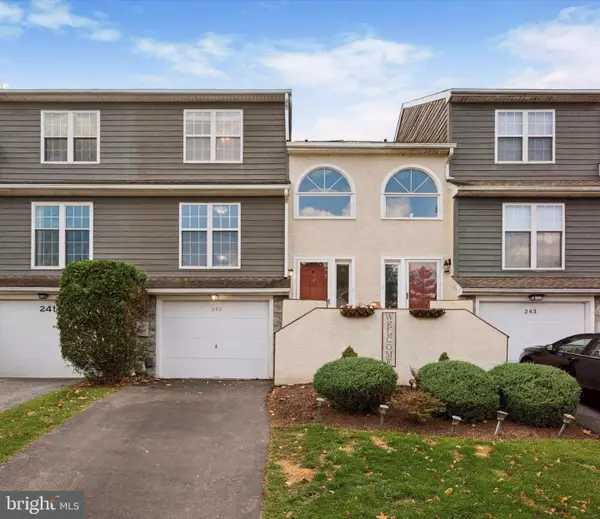 $325,000Active2 beds 3 baths1,835 sq. ft.
$325,000Active2 beds 3 baths1,835 sq. ft.242 Moria Pl #242, ASTON, PA 19014
MLS# PADE2102968Listed by: KELLER WILLIAMS REAL ESTATE - WEST CHESTER 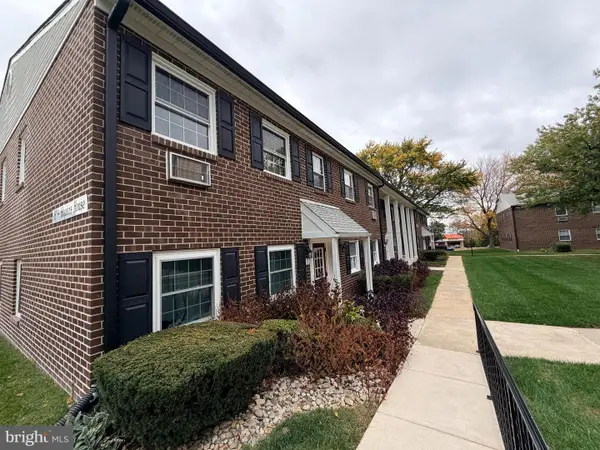 $185,000Active2 beds 1 baths840 sq. ft.
$185,000Active2 beds 1 baths840 sq. ft.4701 Pennell Rd #h-3, ASTON, PA 19014
MLS# PADE2103268Listed by: LONG & FOSTER REAL ESTATE, INC.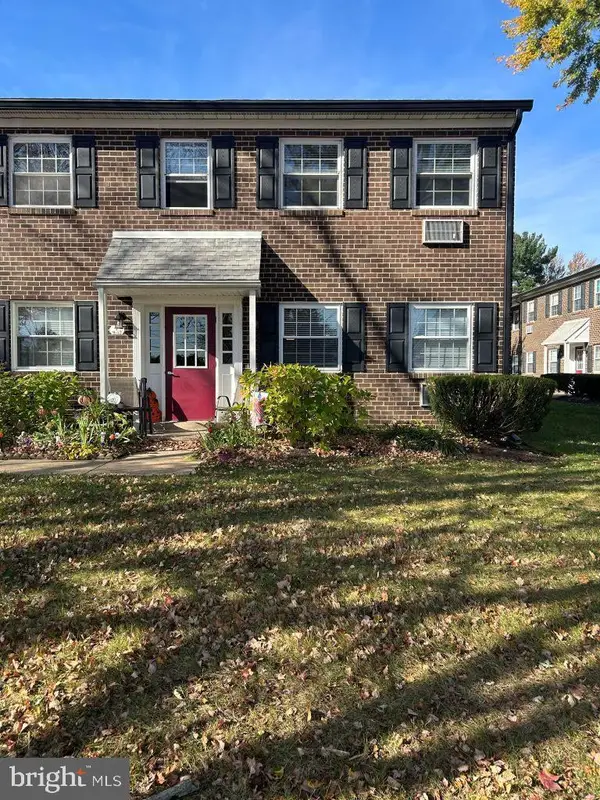 $174,900Active1 beds 1 baths840 sq. ft.
$174,900Active1 beds 1 baths840 sq. ft.4701 Pennell Rd #j-11, ASTON, PA 19014
MLS# PADE2102024Listed by: C-21 EXECUTIVE GROUP- Open Fri, 4 to 6:30pm
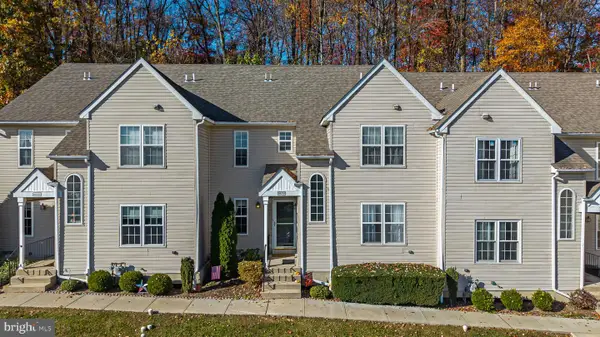 $269,900Active2 beds 2 baths1,036 sq. ft.
$269,900Active2 beds 2 baths1,036 sq. ft.268 Miley Rd #268, ASTON, PA 19014
MLS# PADE2103122Listed by: BHHS FOX&ROACH-NEWTOWN SQUARE
