21 Cathy Ln, Aston, PA 19014
Local realty services provided by:ERA Martin Associates
21 Cathy Ln,Aston, PA 19014
$505,000
- 5 Beds
- 3 Baths
- 1,984 sq. ft.
- Single family
- Pending
Upcoming open houses
- Sat, Oct 0401:00 pm - 04:00 pm
Listed by:robert mariotti
Office:keller williams real estate - media
MLS#:PADE2100166
Source:BRIGHTMLS
Price summary
- Price:$505,000
- Price per sq. ft.:$254.54
About this home
The wait is over. This stunning five bedroom two and a half bath colonial in the heart of Cherry Tree Woods has everything you are looking for from top to bottom. No HOA Fees. Come see the pride of home ownership.
As you enter the beautiful hard wood floors greet you. They continue through the foyer into the kitchen and dining room. The eat-in-kitchen boasts natural gas cooking, stainless steel appliances and granite countertops. For easy convenience the first-floor laundry room is right off the kitchen. You can turn around and walk right out to the first of two roomy decks enjoy the views or walk down to the second oversized deck and sit by the pool. Relax with your favorite beverage any time of the day. Located near the spacious great room you will find a half bath. The great room is perfect for entertaining with wall-to-wall carpet, and a gas fireplace.
Upstairs features four generous size bedrooms with plenty of closet space. With neutral paint and soft colors throughout. The carpets on all three levels were recently professionally cleaned. Need to get away? This basement is one of a kind, a kitchenette, bedroom, full bathroom, for entertaining and plenty of closet space. The heated oversized two car garage is ready for all your toys, work bench included.
Contact an agent
Home facts
- Year built:1980
- Listing ID #:PADE2100166
- Added:12 day(s) ago
- Updated:September 29, 2025 at 07:35 AM
Rooms and interior
- Bedrooms:5
- Total bathrooms:3
- Full bathrooms:2
- Half bathrooms:1
- Living area:1,984 sq. ft.
Heating and cooling
- Cooling:Central A/C
- Heating:Forced Air, Natural Gas
Structure and exterior
- Roof:Asphalt
- Year built:1980
- Building area:1,984 sq. ft.
- Lot area:0.26 Acres
Schools
- High school:SUN VALLEY
- Middle school:NORTHLEY
- Elementary school:ASTON
Utilities
- Water:Public
- Sewer:Public Sewer
Finances and disclosures
- Price:$505,000
- Price per sq. ft.:$254.54
- Tax amount:$9,092 (2024)
New listings near 21 Cathy Ln
- Coming Soon
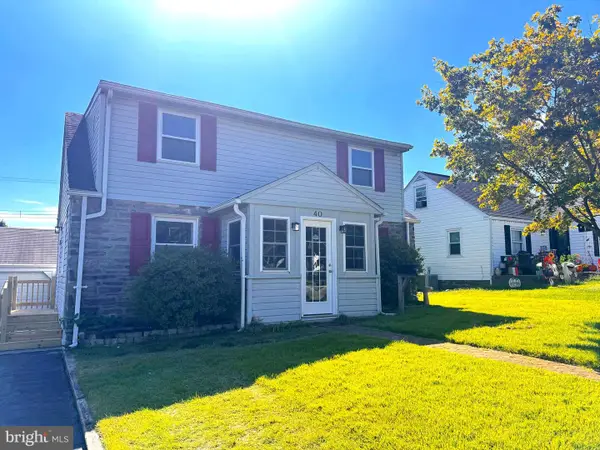 $399,990Coming Soon4 beds 3 baths
$399,990Coming Soon4 beds 3 baths40 Bunting Ln, ASTON, PA 19014
MLS# PADE2101108Listed by: VRA REALTY - New
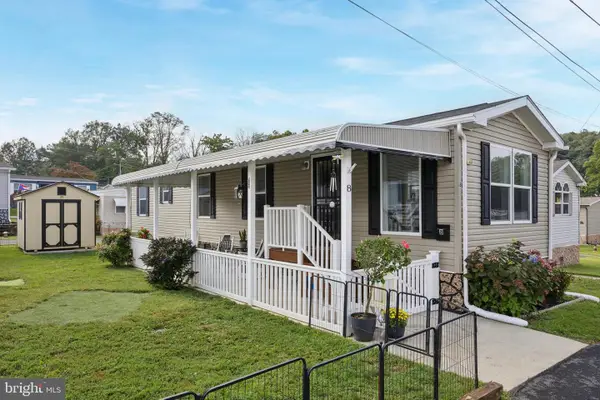 $122,500Active2 beds 1 baths784 sq. ft.
$122,500Active2 beds 1 baths784 sq. ft.8 Travelo Ln, MEDIA, PA 19063
MLS# PADE2101058Listed by: BHHS FOX & ROACH-HAVERFORD 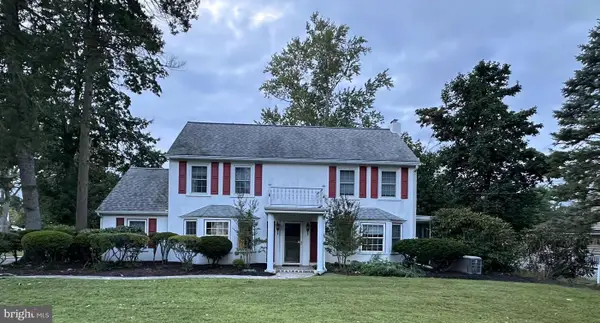 $400,000Pending3 beds 2 baths2,374 sq. ft.
$400,000Pending3 beds 2 baths2,374 sq. ft.108 W Knowlton Rd, MEDIA, PA 19063
MLS# PADE2100900Listed by: KELLER WILLIAMS REAL ESTATE - MEDIA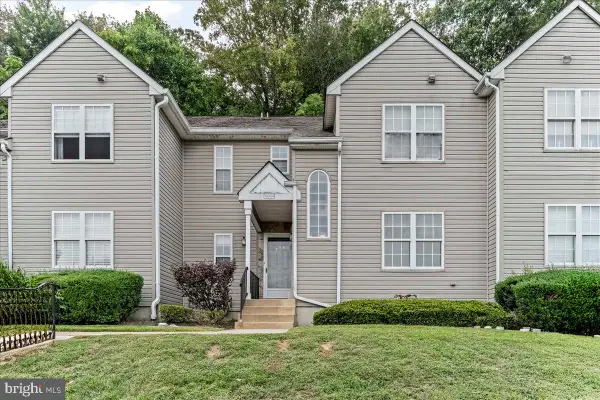 $269,900Pending2 beds 2 baths1,036 sq. ft.
$269,900Pending2 beds 2 baths1,036 sq. ft.258 Miley Rd #258, ASTON, PA 19014
MLS# PADE2100052Listed by: ENLIVEN REAL ESTATE, LLC $425,000Pending3 beds 2 baths1,490 sq. ft.
$425,000Pending3 beds 2 baths1,490 sq. ft.54 Woodbrook Way, ASTON, PA 19014
MLS# PADE2099442Listed by: COMPASS PENNSYLVANIA, LLC $379,900Pending2 beds 3 baths1,415 sq. ft.
$379,900Pending2 beds 3 baths1,415 sq. ft.129 Knollwood Ct, ASTON, PA 19014
MLS# PADE2099646Listed by: LONG & FOSTER REAL ESTATE, INC. $345,000Pending3 beds 2 baths1,294 sq. ft.
$345,000Pending3 beds 2 baths1,294 sq. ft.1 Victoria Dr, ASTON, PA 19014
MLS# PADE2099612Listed by: KELLER WILLIAMS REAL ESTATE - MEDIA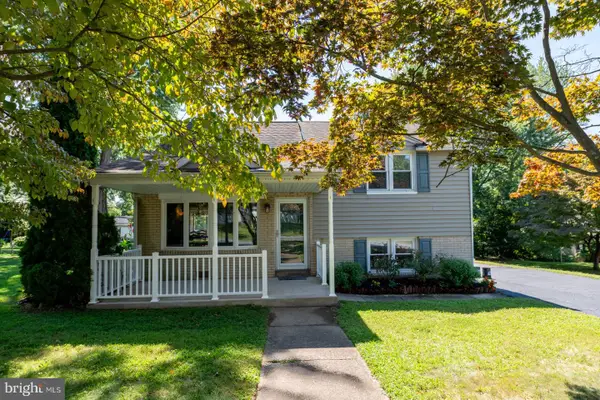 $407,500Pending3 beds 2 baths1,454 sq. ft.
$407,500Pending3 beds 2 baths1,454 sq. ft.318 S Manor Dr, MEDIA, PA 19063
MLS# PADE2099210Listed by: CG REALTY, LLC $399,900Pending3 beds 2 baths1,540 sq. ft.
$399,900Pending3 beds 2 baths1,540 sq. ft.67 Scarlet Ave, ASTON, PA 19014
MLS# PADE2098990Listed by: EXP REALTY, LLC
