40 Bunting Ln, Aston, PA 19014
Local realty services provided by:ERA Liberty Realty
40 Bunting Ln,Aston, PA 19014
$390,000
- 4 Beds
- 3 Baths
- 2,200 sq. ft.
- Single family
- Pending
Listed by: shirley d xu
Office: vra realty
MLS#:PADE2101108
Source:BRIGHTMLS
Price summary
- Price:$390,000
- Price per sq. ft.:$177.27
About this home
Welcome to 40 Bunting Ln, a beautifully remodeled 4 bedroom + a bonus room, 2.5 bath Colonial in Aston, move in before Xmas.
Step inside to a bright living room filled with natural light, two bedrooms, and a updated full hall bath. The chef’s kitchen is completely new with granite countertops, stainless steel appliances, and stylish finishes—perfect for gatherings.
Upstairs you’ll find a 2nd family room or home office, 2 bedrooms and a bonus room. 3rd bedroom is on top of stair to the right. There is a extra bonus room inside the primary suite, it can be a large walk-in closet for fashion lover or a infant room, a updated full hall bath.
The finished basement is a true value add—featuring fitness area with a wall mirror, a family room with electric fireplace, and a tucked-away a powder room, making it the ideal entertainment or relaxation space.
Outside, enjoy a detached garage with one of kind bright tool/storage room, a fenced private backyard for privacy, and plenty of space for hobbies or play.
Other updates include: NEW HVAC, NEW water heater, New electric service ling, NEW luxury vinyl flooring, and NEW carpet throughout—move-in ready with peace of mind!
📍 Conveniently located near shopping, dining, and commuter routes. Don’t miss this stylish, turn-key home in a fantastic neighborhood! (some photos are staged digitally)
Contact an agent
Home facts
- Year built:1945
- Listing ID #:PADE2101108
- Added:46 day(s) ago
- Updated:November 14, 2025 at 08:39 AM
Rooms and interior
- Bedrooms:4
- Total bathrooms:3
- Full bathrooms:2
- Half bathrooms:1
- Living area:2,200 sq. ft.
Heating and cooling
- Cooling:Central A/C
- Heating:90% Forced Air, Electric
Structure and exterior
- Roof:Architectural Shingle
- Year built:1945
- Building area:2,200 sq. ft.
- Lot area:0.12 Acres
Schools
- High school:SUN VALLEY
Utilities
- Water:Public
- Sewer:Public Sewer
Finances and disclosures
- Price:$390,000
- Price per sq. ft.:$177.27
- Tax amount:$5,296 (2024)
New listings near 40 Bunting Ln
- New
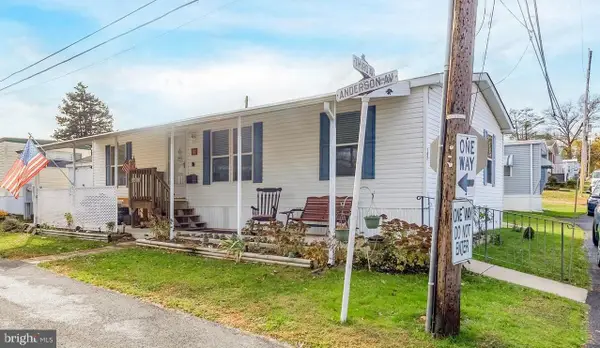 $149,900Active3 beds 2 baths1,008 sq. ft.
$149,900Active3 beds 2 baths1,008 sq. ft.147 Third Ave, MEDIA, PA 19063
MLS# PADE2103502Listed by: KELLER WILLIAMS REAL ESTATE - MEDIA - Open Sat, 1 to 3pmNew
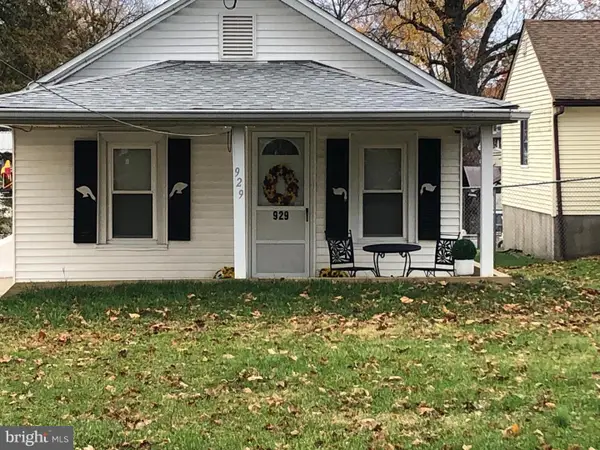 $337,700Active2 beds 2 baths760 sq. ft.
$337,700Active2 beds 2 baths760 sq. ft.929 Crystle Rd, ASTON, PA 19014
MLS# PADE2102802Listed by: COMPASS PENNSYLVANIA, LLC 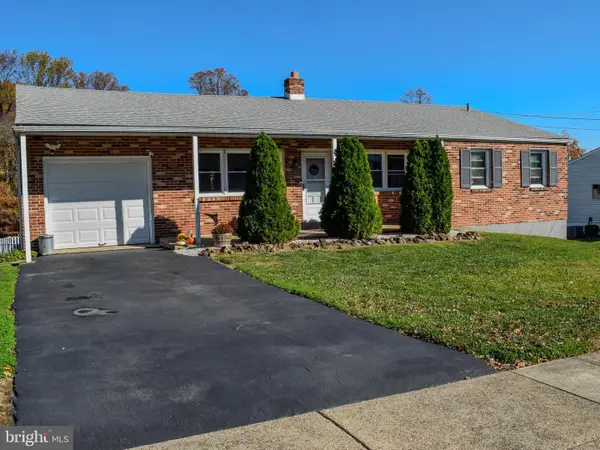 $399,900Pending4 beds 3 baths2,348 sq. ft.
$399,900Pending4 beds 3 baths2,348 sq. ft.2915 Highwoods Dr, ASTON, PA 19014
MLS# PADE2103644Listed by: BHHS FOX & ROACH-MEDIA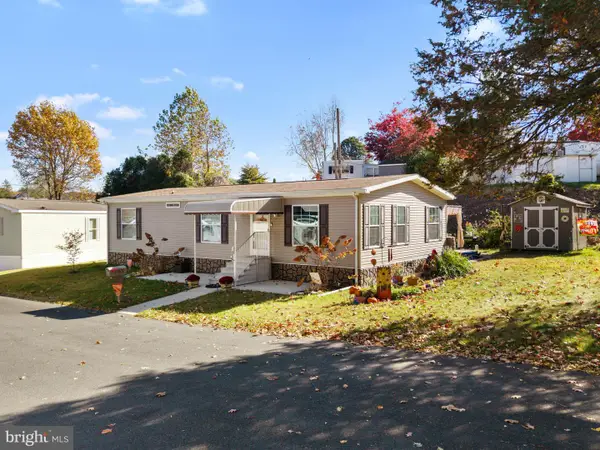 $149,999Pending3 beds 2 baths1,200 sq. ft.
$149,999Pending3 beds 2 baths1,200 sq. ft.190 Lake Dr, MEDIA, PA 19063
MLS# PADE2103342Listed by: FORAKER REALTY CO.- New
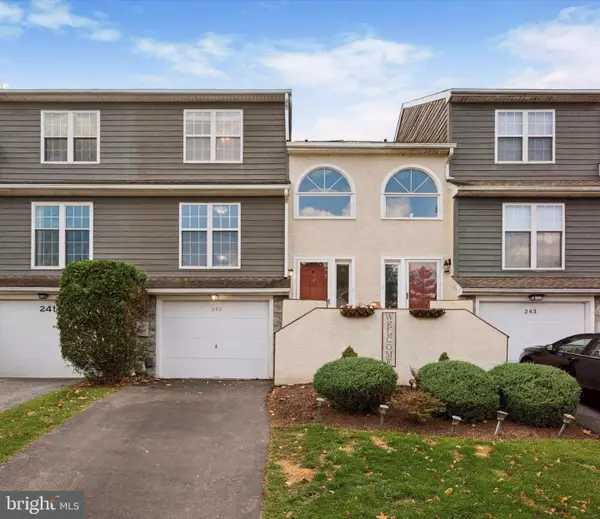 $340,000Active2 beds 3 baths1,835 sq. ft.
$340,000Active2 beds 3 baths1,835 sq. ft.242 Moria Pl #242, ASTON, PA 19014
MLS# PADE2102968Listed by: KELLER WILLIAMS REAL ESTATE - WEST CHESTER - New
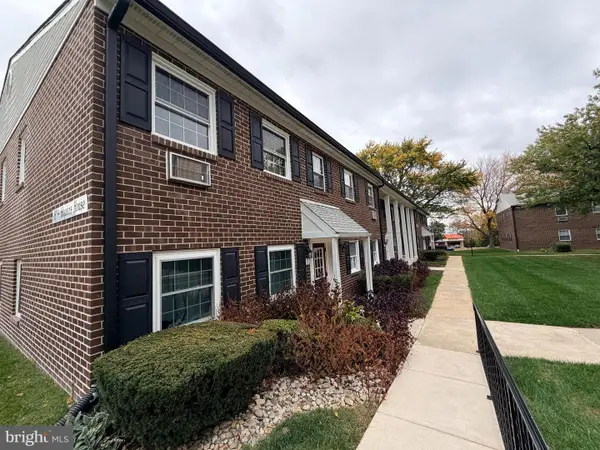 $185,000Active2 beds 1 baths840 sq. ft.
$185,000Active2 beds 1 baths840 sq. ft.4701 Pennell Rd #h-3, ASTON, PA 19014
MLS# PADE2103268Listed by: LONG & FOSTER REAL ESTATE, INC. 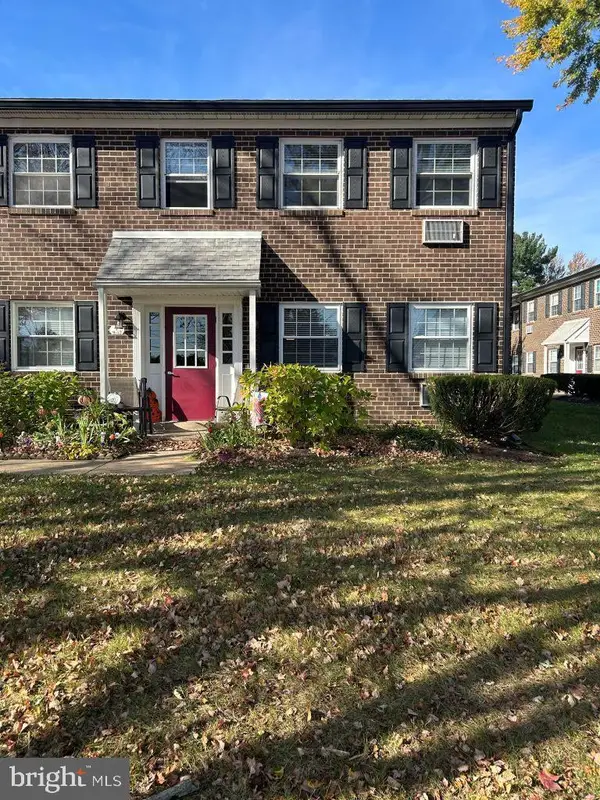 $179,900Active1 beds 1 baths840 sq. ft.
$179,900Active1 beds 1 baths840 sq. ft.4701 Pennell Rd #j-11, ASTON, PA 19014
MLS# PADE2102024Listed by: C-21 EXECUTIVE GROUP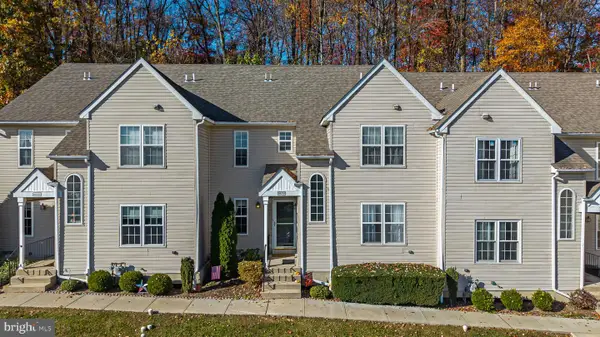 $269,900Active2 beds 2 baths1,036 sq. ft.
$269,900Active2 beds 2 baths1,036 sq. ft.268 Miley Rd #268, ASTON, PA 19014
MLS# PADE2103122Listed by: BHHS FOX&ROACH-NEWTOWN SQUARE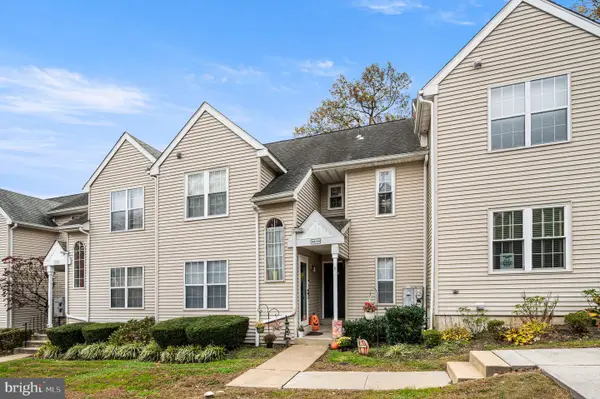 $275,000Pending2 beds 2 baths1,434 sq. ft.
$275,000Pending2 beds 2 baths1,434 sq. ft.440 Derry Dr #440, ASTON, PA 19014
MLS# PADE2103144Listed by: CG REALTY, LLC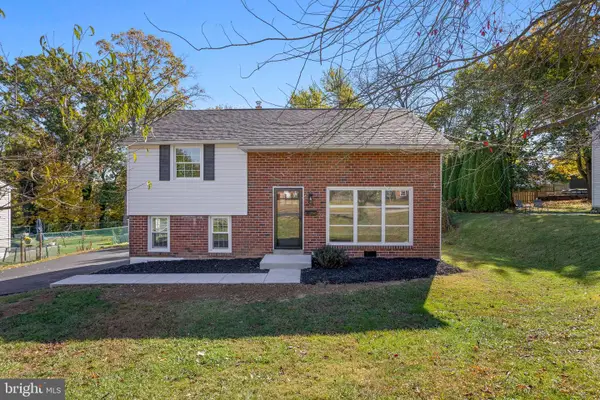 $415,000Pending4 beds 2 baths1,659 sq. ft.
$415,000Pending4 beds 2 baths1,659 sq. ft.408 Garden Ln, ASTON, PA 19014
MLS# PADE2103092Listed by: LONG & FOSTER REAL ESTATE, INC.
