67 Scarlet Ave, Aston, PA 19014
Local realty services provided by:Mountain Realty ERA Powered
67 Scarlet Ave,Aston, PA 19014
$399,900
- 3 Beds
- 2 Baths
- 1,540 sq. ft.
- Single family
- Pending
Listed by:john joseph d'ambrosio jr.
Office:exp realty, llc.
MLS#:PADE2098990
Source:BRIGHTMLS
Price summary
- Price:$399,900
- Price per sq. ft.:$259.68
About this home
This absolutely adorable, 3-bed, 2 full bath, split-level in Aston Twp is primed & ready for its new owners! The curb appeal alone, with a newly built front porch & a bay window, will leave you eager & excited to pull into the driveway and see the rest of the home. Step inside, and you will not be disappointed! The combination of comfort & character stands out immediately, but it's the thoughtful layout that works perfectly for use & functionality! The main level has an open concept living room, dining area, and efficiency kitchen, with a country-style vibe, paired with beautiful LVP flooring throughout, recessed lighting, and high ceilings. There are two bedrooms upstairs, one being the master, which has more than enough space for a king bed, and the large, primary bathroom with tiled backsplash around the shower & its very own bifold closet. Last but certainly not least, the fully finished lower level features a family room, another generously sized bedroom, a full bath with a stall shower, as well as a laundry room across the hall. The best part...sliding glass doors to access the recently poured concrete patio, overlooking the expansive, fenced-in backyard, which is ideal for entertaining family & friends, adding a firepit, or even a pool; the possibilities out here are endless! Additionally, the roof, HVAC system and the hot water heater are all between 3-6 years young, so they all have plenty of life left. This is one you won't want to miss, so don't waste any time scheduling a tour!
Contact an agent
Home facts
- Year built:1955
- Listing ID #:PADE2098990
- Added:26 day(s) ago
- Updated:September 29, 2025 at 07:35 AM
Rooms and interior
- Bedrooms:3
- Total bathrooms:2
- Full bathrooms:2
- Living area:1,540 sq. ft.
Heating and cooling
- Cooling:Central A/C
- Heating:Electric, Forced Air
Structure and exterior
- Roof:Shingle
- Year built:1955
- Building area:1,540 sq. ft.
- Lot area:0.26 Acres
Utilities
- Water:Public
- Sewer:Public Sewer
Finances and disclosures
- Price:$399,900
- Price per sq. ft.:$259.68
- Tax amount:$6,091 (2024)
New listings near 67 Scarlet Ave
- Coming Soon
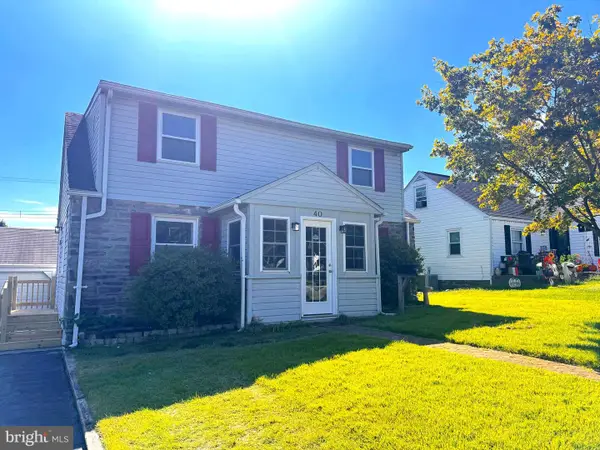 $399,990Coming Soon4 beds 3 baths
$399,990Coming Soon4 beds 3 baths40 Bunting Ln, ASTON, PA 19014
MLS# PADE2101108Listed by: VRA REALTY - New
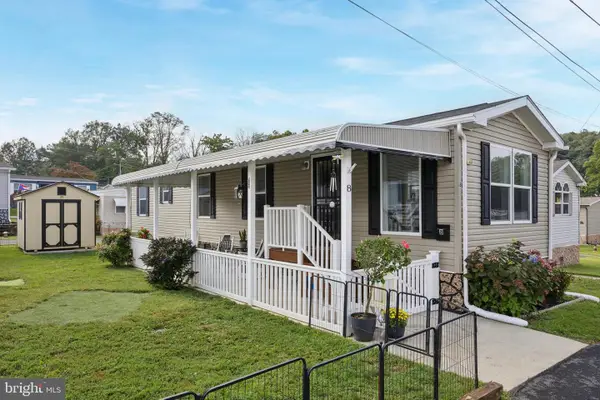 $122,500Active2 beds 1 baths784 sq. ft.
$122,500Active2 beds 1 baths784 sq. ft.8 Travelo Ln, MEDIA, PA 19063
MLS# PADE2101058Listed by: BHHS FOX & ROACH-HAVERFORD 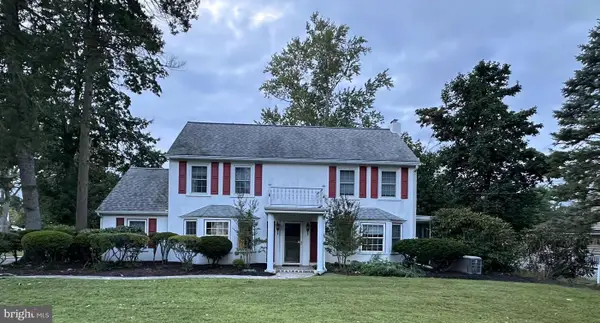 $400,000Pending3 beds 2 baths2,374 sq. ft.
$400,000Pending3 beds 2 baths2,374 sq. ft.108 W Knowlton Rd, MEDIA, PA 19063
MLS# PADE2100900Listed by: KELLER WILLIAMS REAL ESTATE - MEDIA- Open Sat, 1 to 4pm
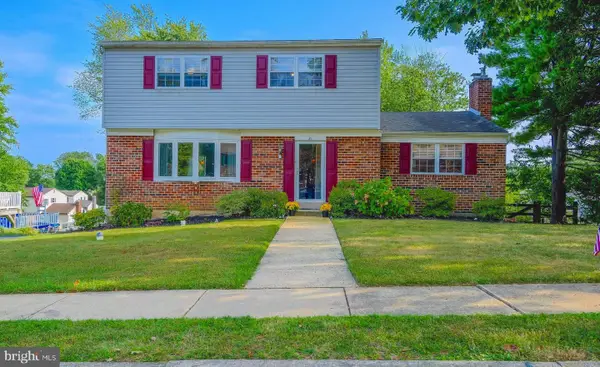 $505,000Pending5 beds 3 baths1,984 sq. ft.
$505,000Pending5 beds 3 baths1,984 sq. ft.21 Cathy Ln, ASTON, PA 19014
MLS# PADE2100166Listed by: KELLER WILLIAMS REAL ESTATE - MEDIA 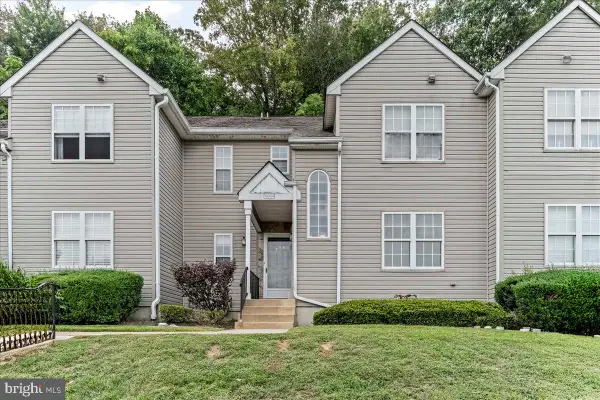 $269,900Pending2 beds 2 baths1,036 sq. ft.
$269,900Pending2 beds 2 baths1,036 sq. ft.258 Miley Rd #258, ASTON, PA 19014
MLS# PADE2100052Listed by: ENLIVEN REAL ESTATE, LLC $425,000Pending3 beds 2 baths1,490 sq. ft.
$425,000Pending3 beds 2 baths1,490 sq. ft.54 Woodbrook Way, ASTON, PA 19014
MLS# PADE2099442Listed by: COMPASS PENNSYLVANIA, LLC $379,900Pending2 beds 3 baths1,415 sq. ft.
$379,900Pending2 beds 3 baths1,415 sq. ft.129 Knollwood Ct, ASTON, PA 19014
MLS# PADE2099646Listed by: LONG & FOSTER REAL ESTATE, INC. $345,000Pending3 beds 2 baths1,294 sq. ft.
$345,000Pending3 beds 2 baths1,294 sq. ft.1 Victoria Dr, ASTON, PA 19014
MLS# PADE2099612Listed by: KELLER WILLIAMS REAL ESTATE - MEDIA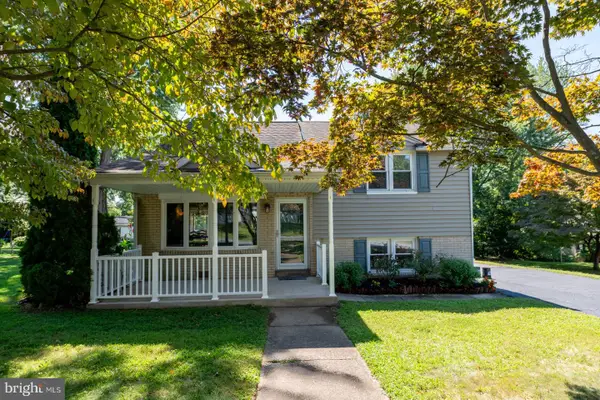 $407,500Pending3 beds 2 baths1,454 sq. ft.
$407,500Pending3 beds 2 baths1,454 sq. ft.318 S Manor Dr, MEDIA, PA 19063
MLS# PADE2099210Listed by: CG REALTY, LLC
