21 Hoag Ln, Aston, PA 19014
Local realty services provided by:ERA Cole Realty
21 Hoag Ln,Aston, PA 19014
$430,000
- 3 Beds
- 3 Baths
- 2,080 sq. ft.
- Townhouse
- Pending
Listed by: niall k mccall
Office: vylla home
MLS#:PADE2101988
Source:BRIGHTMLS
Price summary
- Price:$430,000
- Price per sq. ft.:$206.73
- Monthly HOA dues:$65
About this home
Get ready to fall in love with 21 Hoag Lane, a gorgeous, move-in ready townhome nestled in the highly desirable Trotters Run community in Aston, PA (Delaware County). Perfect for families seeking a thriving townhome community with a convenient location and low-maintenance living, this home checks all the boxes. This spacious home offers 3 bedrooms, 2.5 bathrooms, and approximately 2080 square feet of living space, plus the ease of a 1-car attached garage (with a garage door opener installed in 2017).
The current owners have taken meticulous care of this property, providing you with peace of mind:
-Gourmet Eat-in Kitchen: A true highlight featuring a new range and a 2021 microwave, making meal prep a delight.
-Worry-Free Upgrades: Major systems have been recently addressed, including a brand-new roof in 2023 (complete with a transferable warranty!) and a water heater installed in 2019.
-Modern Conveniences: Enjoy the efficiency of a Smart thermostat (2018) and a garbage disposal (2020).
This home is perfectly situated close to guest parking, making it easy for friends and family to visit.
More than just a beautiful home, this property offers you access to the highly sought-after Aston Township lifestyle. Located in the heart of Delaware County, Aston provides the perfect blend of suburban comfort and regional accessibility. Aston is known for its strong sense of community, local events, and active participation in youth sports. Residents take pride in being "Delco Proud!" The township is served by the Penn-Delco School District and is also home to Neumann University, a private co-educational institution. You'll be just a short drive from beloved Delaware County attractions like Linvilla Orchards for year-round family fun, and the Ice Works Skating Complex. You can also enjoy local green spaces like Concord Square Park. Your new home is positioned to offer easy commuting with quick access to major highways like I-95 and I-476 (The Blue Route), making trips to Philadelphia and Wilmington, DE seamless. Enjoy local dining options and convenient shopping centers that keep everyday errands simple.
This move-in ready townhome offers the space and recent upgrades you need, all within a welcoming and dynamic community setting in Aston, PA. Don't miss the opportunity to make 21 Hoag Lane your family's new address!
Contact an agent
Home facts
- Year built:2006
- Listing ID #:PADE2101988
- Added:166 day(s) ago
- Updated:November 14, 2025 at 08:39 AM
Rooms and interior
- Bedrooms:3
- Total bathrooms:3
- Full bathrooms:2
- Half bathrooms:1
- Living area:2,080 sq. ft.
Heating and cooling
- Cooling:Central A/C
- Heating:Forced Air, Natural Gas
Structure and exterior
- Roof:Pitched, Shingle
- Year built:2006
- Building area:2,080 sq. ft.
- Lot area:0.06 Acres
Schools
- High school:SUN VALLEY
Utilities
- Water:Public
- Sewer:Public Sewer
Finances and disclosures
- Price:$430,000
- Price per sq. ft.:$206.73
- Tax amount:$7,039 (2024)
New listings near 21 Hoag Ln
- New
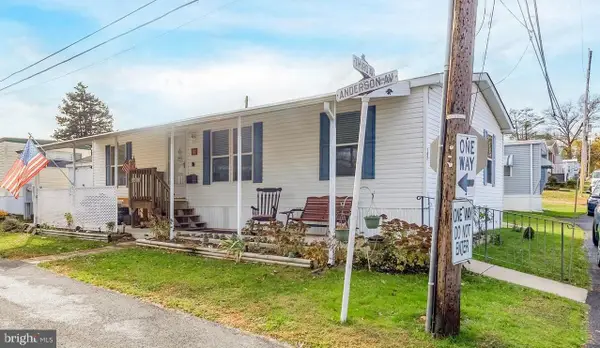 $149,900Active3 beds 2 baths1,008 sq. ft.
$149,900Active3 beds 2 baths1,008 sq. ft.147 Third Ave, MEDIA, PA 19063
MLS# PADE2103502Listed by: KELLER WILLIAMS REAL ESTATE - MEDIA - Open Sat, 1 to 3pmNew
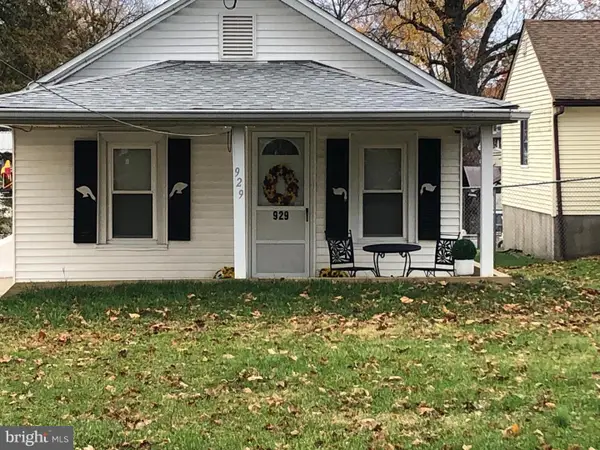 $337,700Active2 beds 2 baths760 sq. ft.
$337,700Active2 beds 2 baths760 sq. ft.929 Crystle Rd, ASTON, PA 19014
MLS# PADE2102802Listed by: COMPASS PENNSYLVANIA, LLC 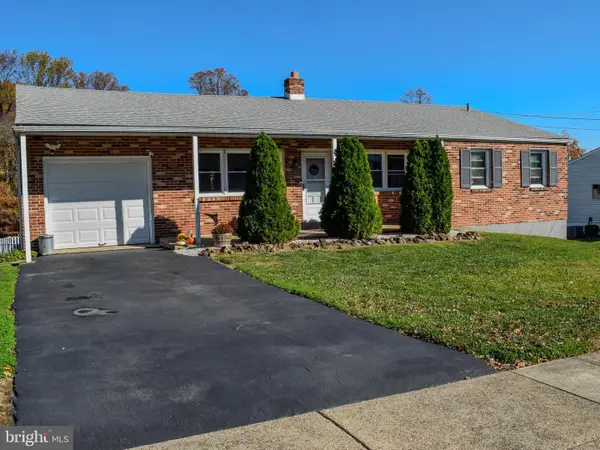 $399,900Pending4 beds 3 baths2,348 sq. ft.
$399,900Pending4 beds 3 baths2,348 sq. ft.2915 Highwoods Dr, ASTON, PA 19014
MLS# PADE2103644Listed by: BHHS FOX & ROACH-MEDIA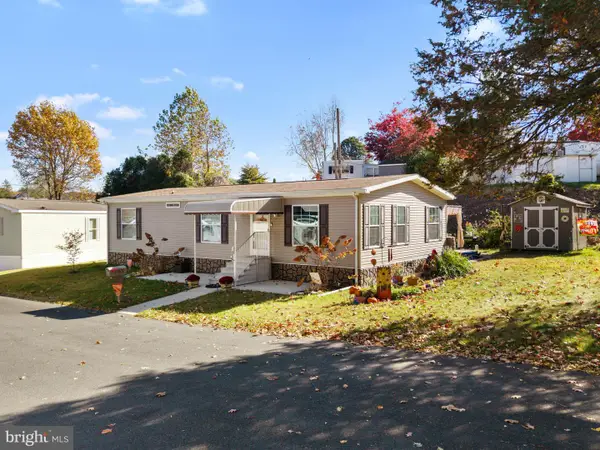 $149,999Pending3 beds 2 baths1,200 sq. ft.
$149,999Pending3 beds 2 baths1,200 sq. ft.190 Lake Dr, MEDIA, PA 19063
MLS# PADE2103342Listed by: FORAKER REALTY CO.- New
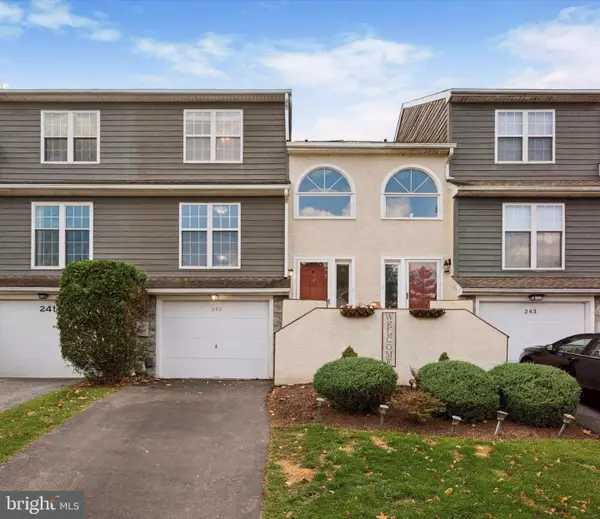 $340,000Active2 beds 3 baths1,835 sq. ft.
$340,000Active2 beds 3 baths1,835 sq. ft.242 Moria Pl #242, ASTON, PA 19014
MLS# PADE2102968Listed by: KELLER WILLIAMS REAL ESTATE - WEST CHESTER - New
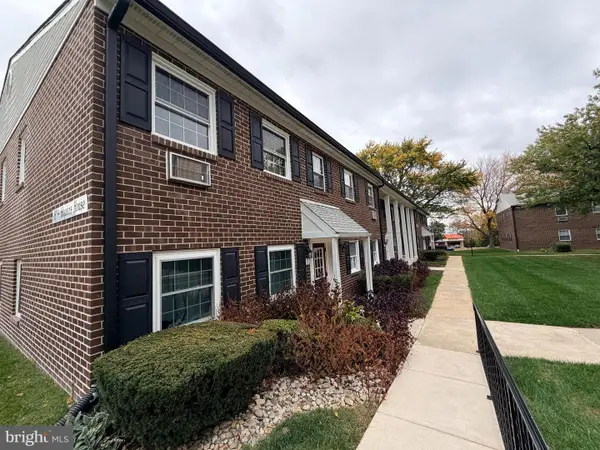 $185,000Active2 beds 1 baths840 sq. ft.
$185,000Active2 beds 1 baths840 sq. ft.4701 Pennell Rd #h-3, ASTON, PA 19014
MLS# PADE2103268Listed by: LONG & FOSTER REAL ESTATE, INC. 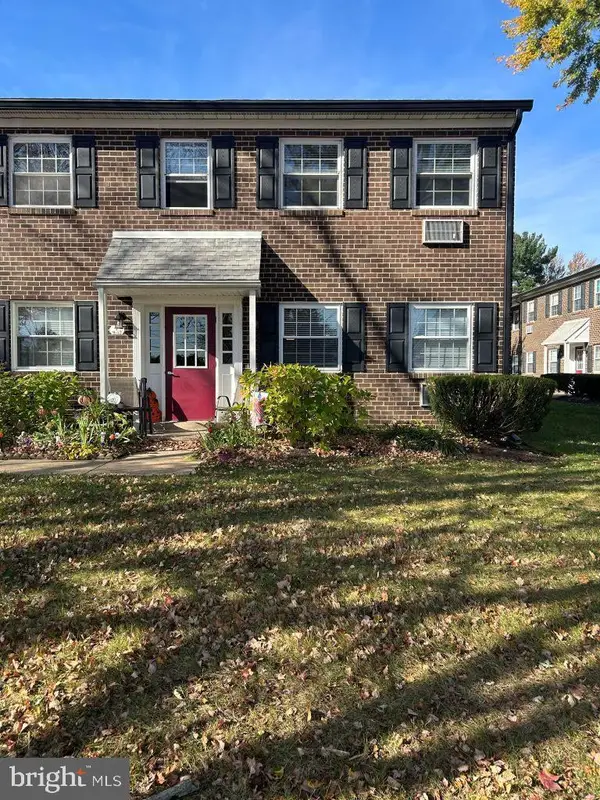 $179,900Active1 beds 1 baths840 sq. ft.
$179,900Active1 beds 1 baths840 sq. ft.4701 Pennell Rd #j-11, ASTON, PA 19014
MLS# PADE2102024Listed by: C-21 EXECUTIVE GROUP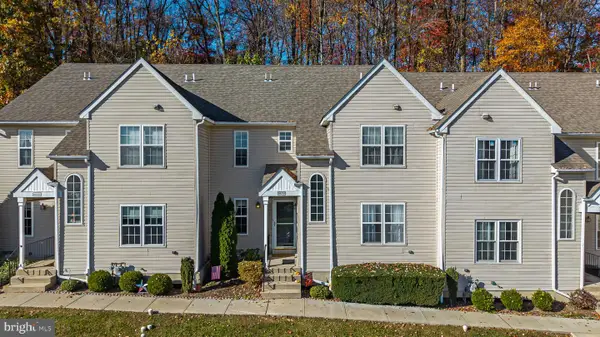 $269,900Active2 beds 2 baths1,036 sq. ft.
$269,900Active2 beds 2 baths1,036 sq. ft.268 Miley Rd #268, ASTON, PA 19014
MLS# PADE2103122Listed by: BHHS FOX&ROACH-NEWTOWN SQUARE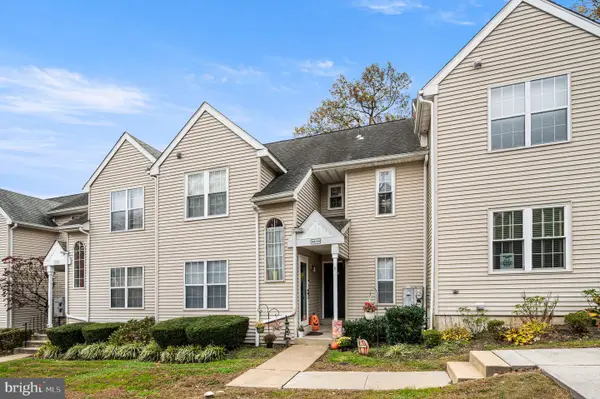 $275,000Pending2 beds 2 baths1,434 sq. ft.
$275,000Pending2 beds 2 baths1,434 sq. ft.440 Derry Dr #440, ASTON, PA 19014
MLS# PADE2103144Listed by: CG REALTY, LLC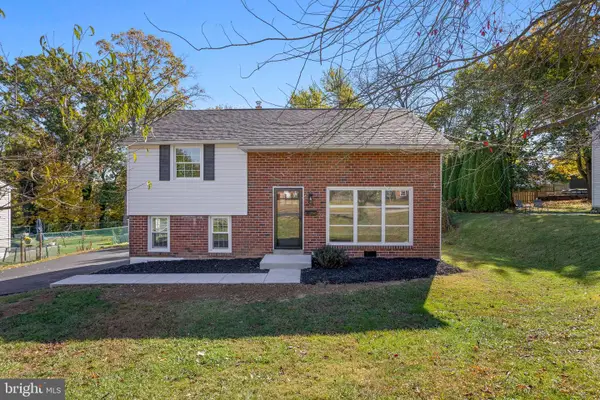 $415,000Pending4 beds 2 baths1,659 sq. ft.
$415,000Pending4 beds 2 baths1,659 sq. ft.408 Garden Ln, ASTON, PA 19014
MLS# PADE2103092Listed by: LONG & FOSTER REAL ESTATE, INC.
