119 Waterloo Ave, Berwyn, PA 19312
Local realty services provided by:ERA Martin Associates
119 Waterloo Ave,Berwyn, PA 19312
$760,000
- 3 Beds
- 3 Baths
- - sq. ft.
- Single family
- Sold
Listed by: larisa bevan
Office: bhhs fox & roach-rosemont
MLS#:PACT2110756
Source:BRIGHTMLS
Sorry, we are unable to map this address
Price summary
- Price:$760,000
About this home
OPEN HOUSE CANCELLED! Welcome to first-floor living on a beautiful level lot in T/E!
This 3-bedroom, 2.5-bath ranch home is nestled in the desirable Waterloo Farms neighborhood of Berwyn. Step inside to find hardwood floors throughout and an abundance of natural light. The inviting living room with a wood-burning fireplace opens to a spacious kitchen and dining area, perfect for everyday living and entertaining. The kitchen offers generous counter space, a custom island with seating, and French doors that lead out to a deck with a fenced-in backyard. Just off the main living area, is a dining room and a versatile room with a side entrance currently serves as an office and mudroom. On the opposite side of the home, the expanded primary suite features a walk-in closet and recently renovated private en-suite bath. Two additional sun-filled bedrooms offer plenty of closet space and versatility for guests, family, or a home office setup. One bedroom includes a private half bath, and the updated hall bath with a tub adds comfort and style to this thoughtfully designed main level. The lower level offers a playroom, workout space, laundry area, and workshop/mechanical room. This move-in ready home offers a perfect combination of simplistic living with a great backyard, and a walkable location near shops, restaurants, a public library, and community fields—all within the top-rated T/E School District. Schedule your showing today!
Contact an agent
Home facts
- Year built:1953
- Listing ID #:PACT2110756
- Added:43 day(s) ago
- Updated:January 01, 2026 at 06:55 AM
Rooms and interior
- Bedrooms:3
- Total bathrooms:3
- Full bathrooms:2
- Half bathrooms:1
Heating and cooling
- Cooling:Central A/C
- Heating:Hot Water, Natural Gas
Structure and exterior
- Year built:1953
Schools
- High school:CONESTOGA SENIOR
- Middle school:CONESTOGA
- Elementary school:BEAUMONT
Utilities
- Water:Public
- Sewer:Public Sewer
Finances and disclosures
- Price:$760,000
- Tax amount:$6,697 (2025)
New listings near 119 Waterloo Ave
- Open Sun, 1 to 3pmNew
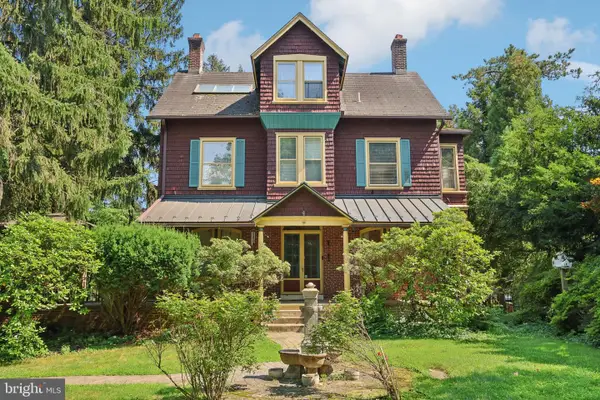 $1,285,000Active1 beds -- baths4,362 sq. ft.
$1,285,000Active1 beds -- baths4,362 sq. ft.1420 Pennsylvania Ave, BERWYN, PA 19312
MLS# PACT2115026Listed by: KELLER WILLIAMS REALTY DEVON-WAYNE - Open Sun, 1 to 3pmNew
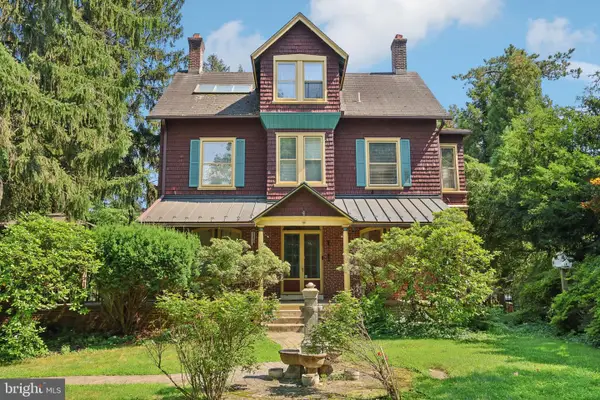 $1,285,000Active5 beds 3 baths4,362 sq. ft.
$1,285,000Active5 beds 3 baths4,362 sq. ft.1420 Pennsylvania Ave, BERWYN, PA 19312
MLS# PACT2115004Listed by: KELLER WILLIAMS REALTY DEVON-WAYNE  $2,699,000Active5 beds 6 baths5,971 sq. ft.
$2,699,000Active5 beds 6 baths5,971 sq. ft.1441 Berwyn Paoli Rd, PAOLI, PA 19301
MLS# PACT2114470Listed by: KELLER WILLIAMS REAL ESTATE -EXTON $2,895,000Pending4 beds 4 baths5,235 sq. ft.
$2,895,000Pending4 beds 4 baths5,235 sq. ft.37 Barr Rd, BERWYN, PA 19312
MLS# PACT2114090Listed by: LONG & FOSTER REAL ESTATE, INC. $1,475,000Active5 beds 6 baths5,845 sq. ft.
$1,475,000Active5 beds 6 baths5,845 sq. ft.2000 Saint Andrews Dr, BERWYN, PA 19312
MLS# PACT2113316Listed by: KELLER WILLIAMS REALTY DEVON-WAYNE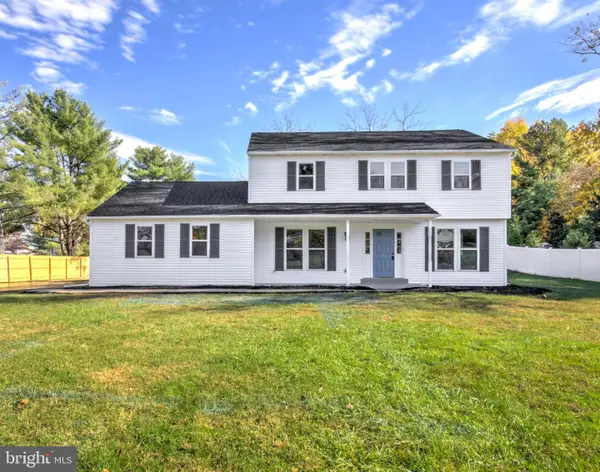 $949,900Active4 beds 3 baths2,060 sq. ft.
$949,900Active4 beds 3 baths2,060 sq. ft.793 Tory Hollow Rd, BERWYN, PA 19312
MLS# PACT2112452Listed by: KELLER WILLIAMS ELITE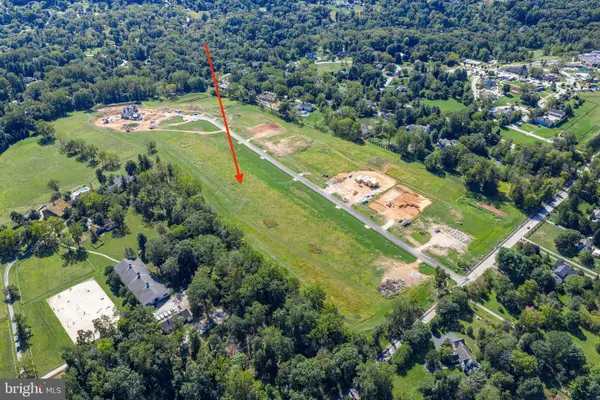 $2,000,000Active1.87 Acres
$2,000,000Active1.87 Acres327 Stoney Knoll Lane - Lot 5, BERWYN, PA 19312
MLS# PADE2103056Listed by: COMPASS PENNSYLVANIA, LLC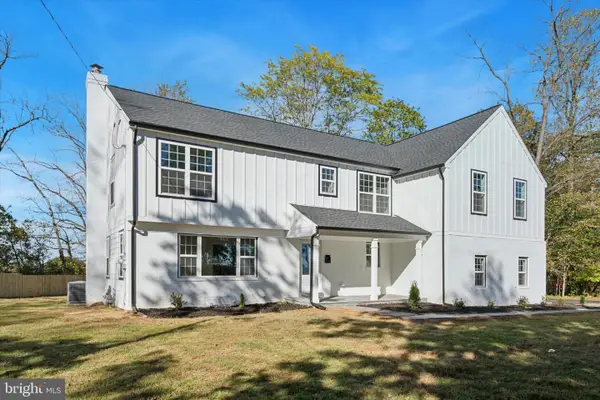 $1,495,000Active5 beds 5 baths4,262 sq. ft.
$1,495,000Active5 beds 5 baths4,262 sq. ft.896 Conestoga Rd, BERWYN, PA 19312
MLS# PACT2111094Listed by: BHHS FOX & ROACH-HAVERFORD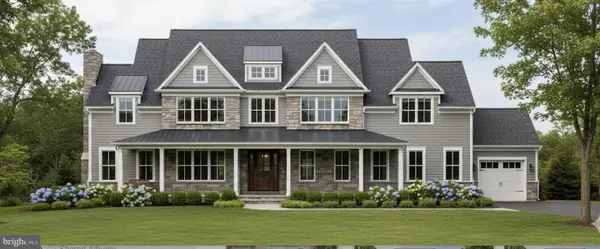 $2,950,000Active5 beds 6 baths5,000 sq. ft.
$2,950,000Active5 beds 6 baths5,000 sq. ft.0 Prescott Rd, BERWYN, PA 19312
MLS# PACT2110528Listed by: RE/MAX PREFERRED - NEWTOWN SQUARE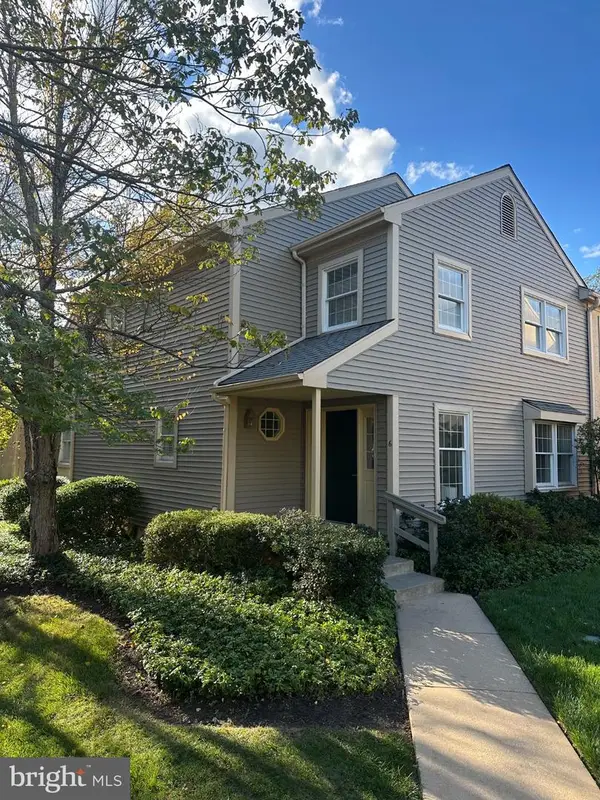 $799,900Active3 beds 3 baths2,346 sq. ft.
$799,900Active3 beds 3 baths2,346 sq. ft.6 Wingstone Ln, DEVON, PA 19333
MLS# PACT2111556Listed by: LONG & FOSTER REAL ESTATE, INC.
