1334 W Union Boulevard, Bethlehem, PA 18018
Local realty services provided by:ERA One Source Realty
1334 W Union Boulevard,Bethlehem City, PA 18018
$299,000
- 4 Beds
- 2 Baths
- 1,528 sq. ft.
- Single family
- Active
Upcoming open houses
- Sat, Oct 1111:00 am - 01:00 pm
Listed by:nick smith
Office:coldwell banker hearthside
MLS#:765948
Source:PA_LVAR
Price summary
- Price:$299,000
- Price per sq. ft.:$195.68
About this home
Welcome to this solid brick twin located in a great section of West Bethlehem. A covered front porch leads into a spacious, open main level featuring a large living room with a stacked-stone accent wall, followed by a dining area and an updated kitchen. The kitchen offers tons of cabinet and counter space, granite countertops, a gas stove, stainless-steel appliances, and an extended counter with stool seating for casual dining or morning coffee. A convenient half bath completes the first floor. Upstairs, you’ll find three comfortable bedrooms and a fully updated full bath featuring modern finishes and tile work. The main bedroom stands out with a bay of windows and a deep sill—an inviting spot for reading, relaxing, or enjoying the morning light. The finished third floor provides bonus space ideal for a home office, guest room, or play area. The home also includes a full basement with plenty of storage space. Outside, enjoy a fully fenced backyard and a detached two-car garage equipped with dual electric vehicle chargers. Conveniently located just minutes from schools, parks, and shopping, this West Bethlehem home offers comfort, convenience, and value in one impressive package.
Contact an agent
Home facts
- Year built:1928
- Listing ID #:765948
- Added:1 day(s) ago
- Updated:October 06, 2025 at 10:44 PM
Rooms and interior
- Bedrooms:4
- Total bathrooms:2
- Full bathrooms:1
- Half bathrooms:1
- Living area:1,528 sq. ft.
Heating and cooling
- Cooling:Ceiling Fans, Central Air
- Heating:Baseboard, Electric, Forced Air, Gas
Structure and exterior
- Roof:Asphalt, Fiberglass, Slate
- Year built:1928
- Building area:1,528 sq. ft.
- Lot area:0.09 Acres
Schools
- High school:Liberty High School
- Middle school:Nitschmann Middle School
- Elementary school:James Buchanan Elementary School
Utilities
- Water:Public
- Sewer:Public Sewer
Finances and disclosures
- Price:$299,000
- Price per sq. ft.:$195.68
- Tax amount:$3,976
New listings near 1334 W Union Boulevard
- New
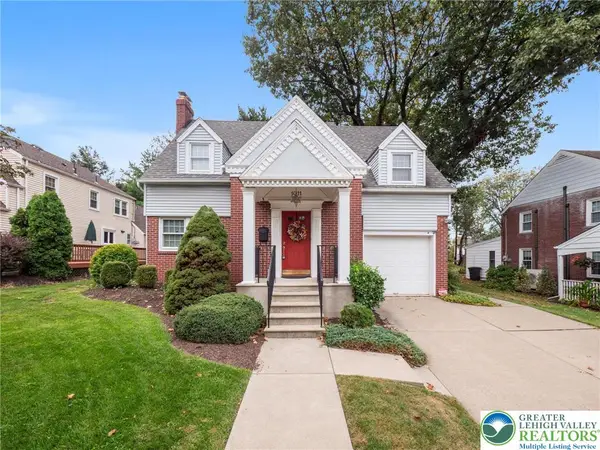 $485,000Active3 beds 3 baths2,472 sq. ft.
$485,000Active3 beds 3 baths2,472 sq. ft.1011 Highland Avenue, Bethlehem City, PA 18018
MLS# 765288Listed by: IRONVALLEY RE OF LEHIGH VALLEY - New
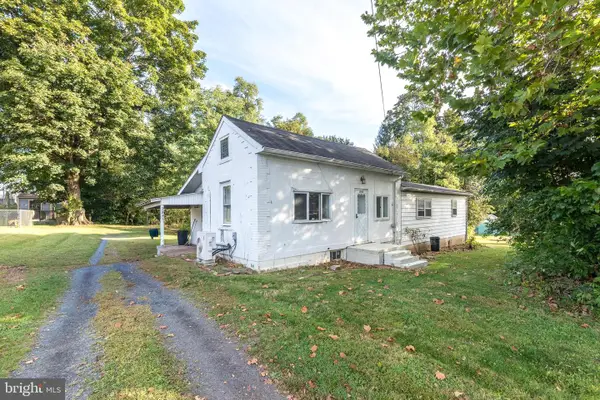 $219,900Active3 beds 1 baths1,124 sq. ft.
$219,900Active3 beds 1 baths1,124 sq. ft.3935 Linden St, BETHLEHEM, PA 18020
MLS# PANH2008766Listed by: RE/MAX 440 - QUAKERTOWN - New
 $440,000Active3 beds 3 baths2,196 sq. ft.
$440,000Active3 beds 3 baths2,196 sq. ft.1486 Holland Avenue, Bethlehem City, PA 18017
MLS# 765892Listed by: I-DO REAL ESTATE - Open Fri, 5 to 7pmNew
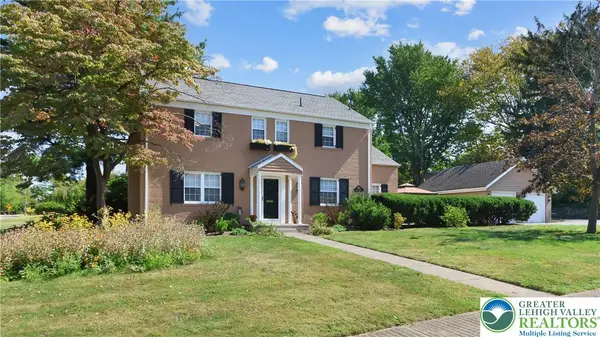 $549,900Active4 beds 3 baths2,082 sq. ft.
$549,900Active4 beds 3 baths2,082 sq. ft.922 Beverly Avenue, Bethlehem City, PA 18018
MLS# 765053Listed by: KELLER WILLIAMS NORTHAMPTON - New
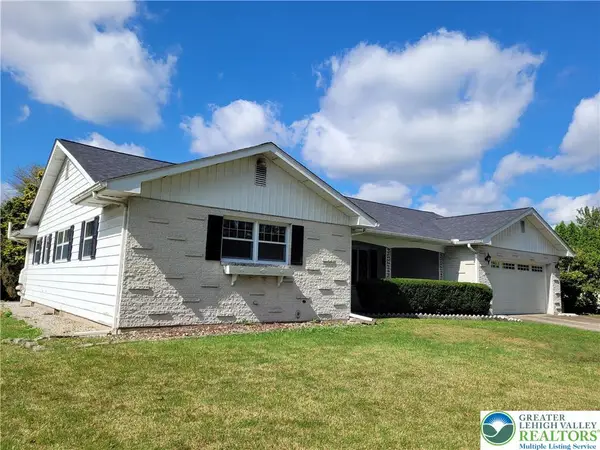 $400,000Active4 beds 2 baths1,816 sq. ft.
$400,000Active4 beds 2 baths1,816 sq. ft.2443 High Point Drive, Bethlehem City, PA 18017
MLS# 765826Listed by: WEICHERT REALTORS - New
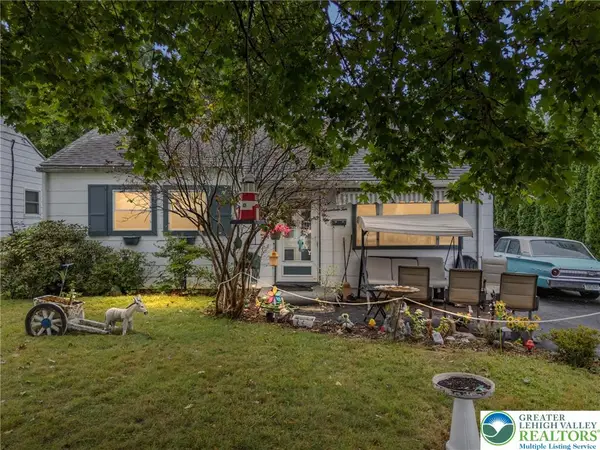 $249,900Active2 beds 1 baths964 sq. ft.
$249,900Active2 beds 1 baths964 sq. ft.1710 North Boulevard, Bethlehem City, PA 18017
MLS# 765486Listed by: RE/MAX REAL ESTATE  $299,900Pending3 beds 2 baths2,256 sq. ft.
$299,900Pending3 beds 2 baths2,256 sq. ft.1451 Wynnewood Dr, BETHLEHEM, PA 18017
MLS# PANH2008532Listed by: KELLER WILLIAMS REAL ESTATE - BETHLEHEM- New
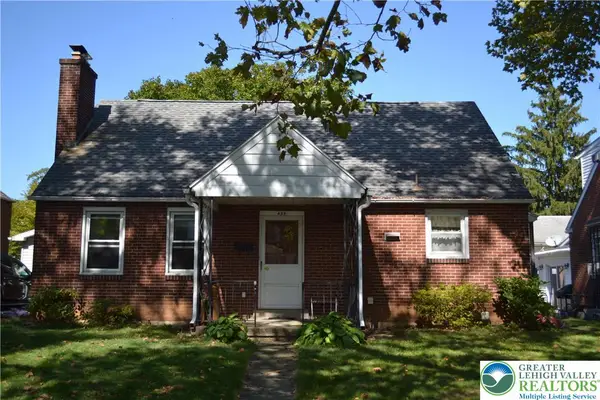 $299,900Active3 beds 1 baths1,310 sq. ft.
$299,900Active3 beds 1 baths1,310 sq. ft.439 E Union Boulevard, Bethlehem City, PA 18018
MLS# 765606Listed by: BHHS FOX & ROACH BETHLEHEM - New
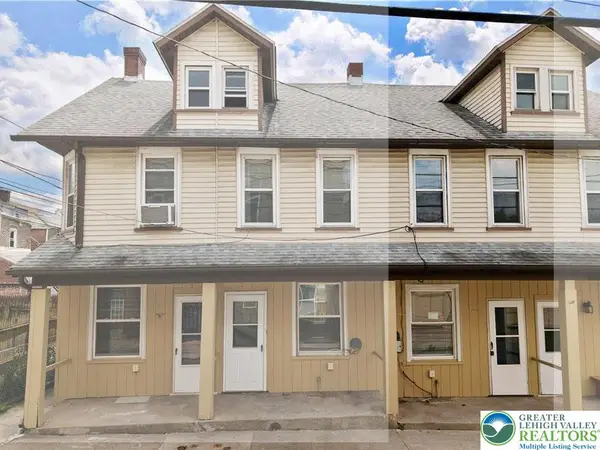 $199,999Active3 beds 1 baths902 sq. ft.
$199,999Active3 beds 1 baths902 sq. ft.113 W Frankford Street, Bethlehem City, PA 18018
MLS# 765751Listed by: REALTY ONE GROUP SUPREME
