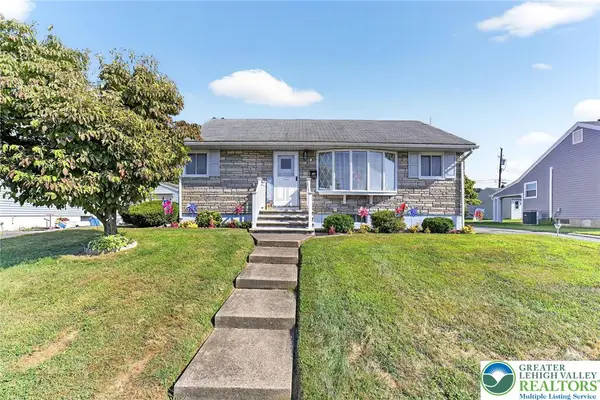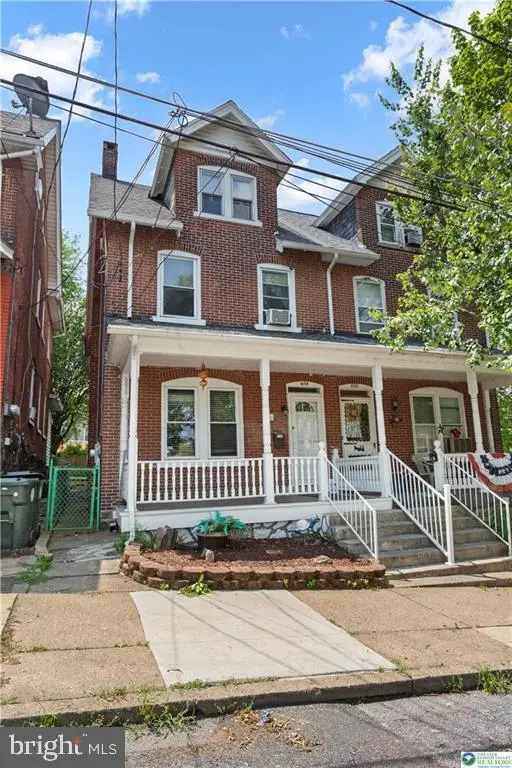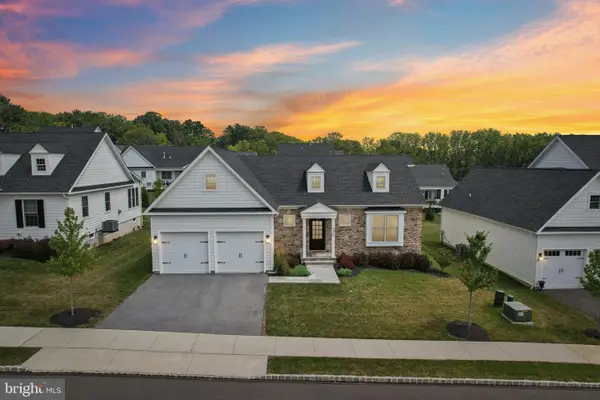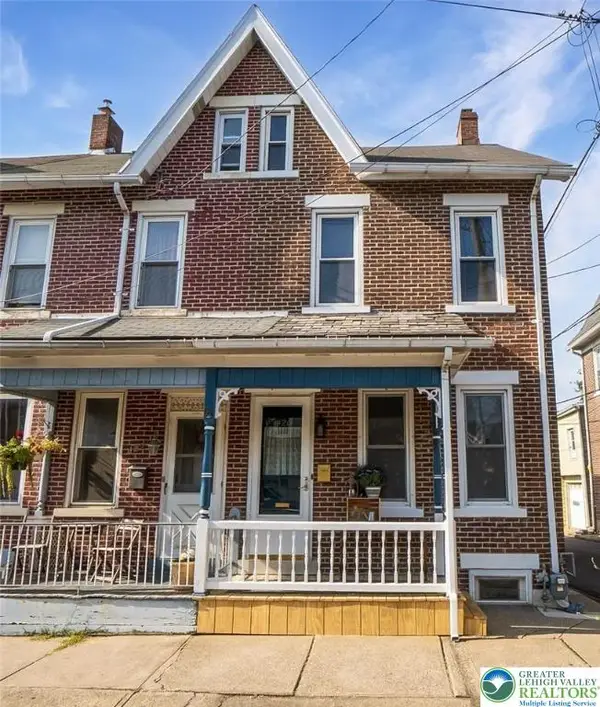2063 Forge Run, BETHLEHEM, PA 18015
Local realty services provided by:ERA Martin Associates



2063 Forge Run,BETHLEHEM, PA 18015
$1,050,000
- 4 Beds
- 5 Baths
- 5,269 sq. ft.
- Single family
- Active
Listed by:rebecca l francis
Office:bhhs fox & roach - center valley
MLS#:PANH2008106
Source:BRIGHTMLS
Price summary
- Price:$1,050,000
- Price per sq. ft.:$199.28
- Monthly HOA dues:$550
About this home
Experience refined, LOW-MAINTENANCE living at 2063 FORGE RUN—designed for a lifestyle of EASE, FLEXIBILITY, and FREEDOM. Set in a SERENE, UPSCALE community just minutes from TRENDY HELLERTOWN restaurants, the SAUCON RAIL TRAIL, and I-78, this elegant condominium offers effortless access to the LEHIGH VALLEY, BUCKS COUNTY, and the NJ BORDER. The main level features an OPEN-CONCEPT layout that seamlessly connects the KITCHEN, DINING ROOM, and FAMILY ROOM—bathed in NATURAL LIGHT and ideal for entertaining. The KITCHEN is thoughtfully designed with GRANITE COUNTERS, a SUBWAY TILE BACKSPLASH, HIGH-END APPLIANCES including a built-in MIELE COFFEE AND ESPRESSO MACHINE, and a WALK-IN PANTRY. GLASS DOORS open to a SPACIOUS DECK with a RETRACTABLE AWNING, creating a tranquil extension of your living space for AL FRESCO dining or morning coffee. The first-floor PRIMARY SUITE offers the ease of SINGLE-LEVEL living, while two spacious upstairs bedrooms—each with its own ENSUITE BATH—provide privacy and comfort for family or guests. The FULLY FINISHED WALK-OUT LOWER LEVEL adds versatility and luxury with a PRIVATE OFFICE with FRENCH DOORS, a FITNESS AREA, a BEDROOM WITH ENSUITE BATH, and a CUSTOM BUILT-IN BAR—perfect for entertaining or extended stays. Step outside to a PROFESSIONALLY LANDSCAPED BACKYARD featuring STONE GARDEN WALLS, a HOT TUB, and a WOOD-BURNING FIRE PIT, all nestled beneath MATURE EVERGREENS for year-round privacy.
Contact an agent
Home facts
- Year built:2018
- Listing Id #:PANH2008106
- Added:50 day(s) ago
- Updated:August 15, 2025 at 01:53 PM
Rooms and interior
- Bedrooms:4
- Total bathrooms:5
- Full bathrooms:4
- Half bathrooms:1
- Living area:5,269 sq. ft.
Heating and cooling
- Cooling:Ceiling Fan(s), Central A/C, Zoned
- Heating:Forced Air, Natural Gas, Zoned
Structure and exterior
- Roof:Asphalt, Fiberglass, Metal
- Year built:2018
- Building area:5,269 sq. ft.
- Lot area:0.3 Acres
Utilities
- Water:Public
- Sewer:Public Sewer
Finances and disclosures
- Price:$1,050,000
- Price per sq. ft.:$199.28
- Tax amount:$14,734 (2022)
New listings near 2063 Forge Run
- New
 $239,900Active3 beds 1 baths1,026 sq. ft.
$239,900Active3 beds 1 baths1,026 sq. ft.1826 Eaton Avenue, Bethlehem City, PA 18018
MLS# 761725Listed by: KELLER WILLIAMS NORTHAMPTON - New
 $300,000Active2 beds 2 baths1,008 sq. ft.
$300,000Active2 beds 2 baths1,008 sq. ft.1624 Linden Street, Bethlehem City, PA 18017
MLS# 762934Listed by: RE/MAX REAL ESTATE - New
 $250,000Active2 beds 2 baths1,466 sq. ft.
$250,000Active2 beds 2 baths1,466 sq. ft.371 Carver Drive #A, Bethlehem City, PA 18017
MLS# 762956Listed by: WEICHERT REALTORS - Open Sun, 1 to 3pmNew
 $285,000Active2 beds 1 baths1,410 sq. ft.
$285,000Active2 beds 1 baths1,410 sq. ft.1546 Eastwood Drive, Bethlehem City, PA 18018
MLS# 762880Listed by: COLDWELL BANKER HEARTHSIDE - Open Sat, 11:30am to 2pmNew
 $269,900Active4 beds 2 baths1,687 sq. ft.
$269,900Active4 beds 2 baths1,687 sq. ft.608 Fiot Ave, BETHLEHEM, PA 18015
MLS# PANH2008470Listed by: COLDWELL BANKER HEARTHSIDE - BETHLEHEM - Open Sat, 11am to 1pmNew
 $950,000Active3 beds 3 baths1,769 sq. ft.
$950,000Active3 beds 3 baths1,769 sq. ft.4459 Old Saucon Rd, BETHLEHEM, PA 18015
MLS# PALH2012908Listed by: REDFIN CORPORATION - New
 $299,900Active4 beds 1 baths1,935 sq. ft.
$299,900Active4 beds 1 baths1,935 sq. ft.514 2nd Avenue, Bethlehem City, PA 18018
MLS# 762894Listed by: LIGHT HOUSE REALTY LV LLC - Coming Soon
 $265,000Coming Soon3 beds 1 baths
$265,000Coming Soon3 beds 1 baths818 Walters St, BETHLEHEM, PA 18017
MLS# PANH2008458Listed by: CORCORAN SAWYER SMITH - New
 $225,000Active3 beds 1 baths1,423 sq. ft.
$225,000Active3 beds 1 baths1,423 sq. ft.420 W Market Street, Bethlehem City, PA 18018
MLS# 762351Listed by: ONE VALLEY REALTY LLC - Open Sat, 11:30am to 2pmNew
 $269,900Active4 beds 2 baths1,687 sq. ft.
$269,900Active4 beds 2 baths1,687 sq. ft.608 Fiot Avenue, Bethlehem, PA 18015
MLS# PM-134765Listed by: COLDWELL BANKER HEARTHSIDE - BETHLEHEM
